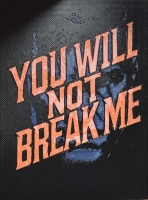PRICED AT ONLY: $365,000
Address: 27400 Stoney Brook Drive, Leesburg, FL 34748
Description
From the moment you walk thru the front door and into the formal foyer you are going to know this is the one. Custom monarch model home with all of the upgrades you would expect. Engineered flooring, open concept, a dream kitchen with granite counters, upgraded cabinetry with deep pull out drawers, tasteful backsplash, stainless steel appliances, double pantry, and a solar tube for the florida sun to shine in. The primary bedroom has sliding glass doors to the outdoor space, and oversized closet. Primary bath has a walk in shower. There are 2 guest bedrooms for family and friends to visit with a full bath. There is also a half bath just off the entrance to the house. The outdoor enclosed space has floor to ceiling windows. A separate birdcage offers another space to entertain. With a south exposure you can enjoy the front porch looking at the water or the private back yard in the morning or evening. Whole house generator, new roof being installed 2025 hvac 2023. Landscape curbing and rock beds for less maintenance. The garage is extended for a golf cart, work area or storage. The garage floor has been coated and the driveway painted. All of this in one of central florida's premier 55+ communities. Legacy of leesburg. Legacy is known for its miles of walking trails, and conservation area. The hoa includes cable, internet, grass cutting. Rv and boat storage on site. Pickleball, tennis, bocce and a resort style pool. Come see why so many call legacy home.
Property Location and Similar Properties
Payment Calculator
- Principal & Interest -
- Property Tax $
- Home Insurance $
- HOA Fees $
- Monthly -
For a Fast & FREE Mortgage Pre-Approval Apply Now
Apply Now
 Apply Now
Apply Now- MLS#: G5103696 ( Residential )
- Street Address: 27400 Stoney Brook Drive
- Viewed: 1
- Price: $365,000
- Price sqft: $131
- Waterfront: No
- Year Built: 2014
- Bldg sqft: 2780
- Bedrooms: 3
- Total Baths: 3
- Full Baths: 2
- 1/2 Baths: 1
- Days On Market: 1
- Additional Information
- Geolocation: 28.7462 / -81.8517
- County: LAKE
- City: Leesburg
- Zipcode: 34748
- Subdivision: Leesburg Legacy Of Leesburg Un
- DMCA Notice
Features
Building and Construction
- Covered Spaces: 0.00
- Exterior Features: SprinklerIrrigation
- Flooring: Carpet, CeramicTile, EngineeredHardwood
- Living Area: 1818.00
- Roof: Shingle
Land Information
- Lot Features: BuyerApprovalRequired
Garage and Parking
- Garage Spaces: 2.00
- Open Parking Spaces: 0.00
- Parking Features: Garage, GolfCartGarage, GarageDoorOpener
Eco-Communities
- Pool Features: Association, Community
- Water Source: Public
Utilities
- Carport Spaces: 0.00
- Cooling: CentralAir, CeilingFans
- Heating: Central, NaturalGas
- Pets Allowed: BreedRestrictions
- Sewer: PublicSewer
- Utilities: CableConnected, ElectricityConnected, NaturalGasConnected, SewerConnected, UndergroundUtilities, WaterConnected
Amenities
- Association Amenities: Clubhouse, FitnessCenter, MaintenanceGrounds, Gated, Pickleball, Park, Pool, RecreationFacilities, ShuffleboardCourt, SpaHotTub, Storage, TennisCourts, Trails, CableTv
Finance and Tax Information
- Home Owners Association Fee Includes: AssociationManagement, CommonAreas, CableTv, Internet, MaintenanceGrounds, Pools, RecreationFacilities, ReserveFund, RoadMaintenance, Taxes
- Home Owners Association Fee: 278.00
- Insurance Expense: 0.00
- Net Operating Income: 0.00
- Other Expense: 0.00
- Pet Deposit: 0.00
- Security Deposit: 0.00
- Tax Year: 2024
- Trash Expense: 0.00
Other Features
- Appliances: Dryer, Dishwasher, Disposal, GasWaterHeater, IceMaker, Microwave, Range, Refrigerator, Washer
- Country: US
- Interior Features: CeilingFans, CathedralCeilings, EatInKitchen, MainLevelPrimary, OpenFloorplan, Skylights, WalkInClosets, WindowTreatments
- Legal Description: LEGACY OF LEESBURG UNIT 7 PB 60 PG 93-97 LOT 901 ORB 4437 PG 1980 ORB 5659 PG 708
- Levels: One
- Area Major: 34748 - Leesburg
- Occupant Type: Owner
- Parcel Number: 13-20-24-0110-000-90100
- Possession: CloseOfEscrow
- The Range: 0.00
- View: Pond, Water
- Zoning Code: R-1-A
Contact Info
- The Real Estate Professional You Deserve
- Mobile: 904.248.9848
- phoenixwade@gmail.com
























































