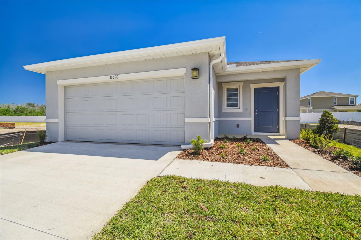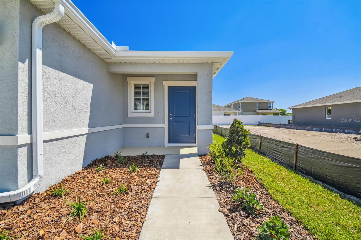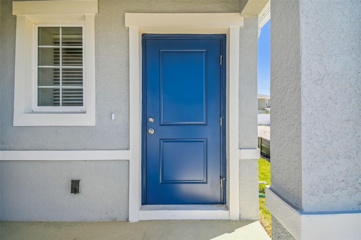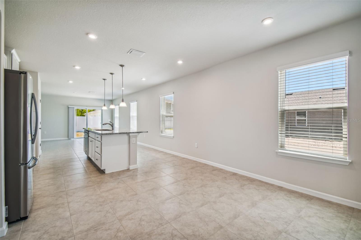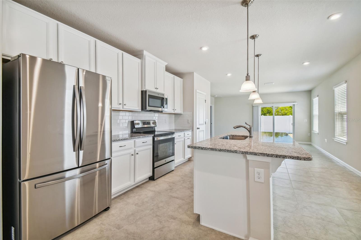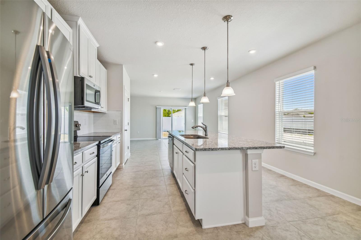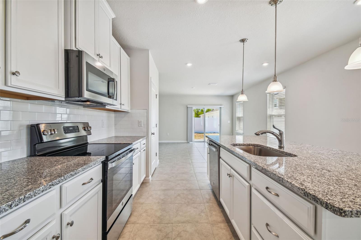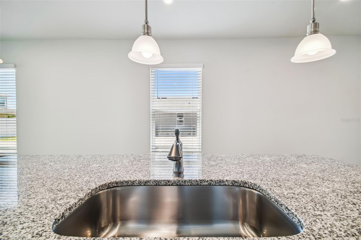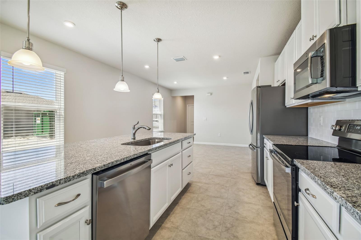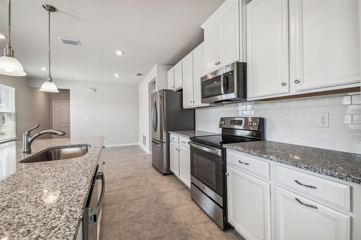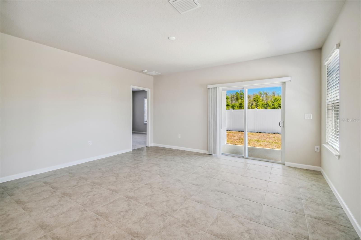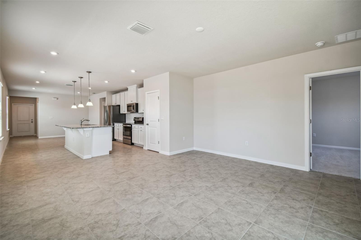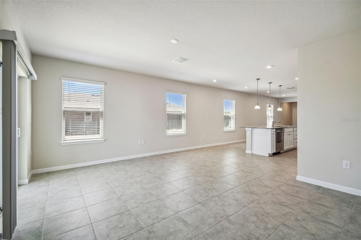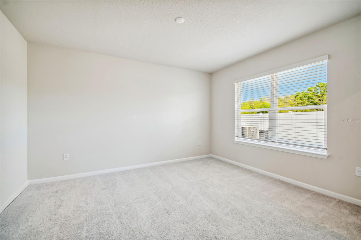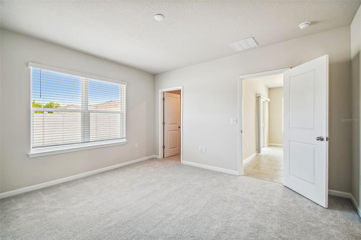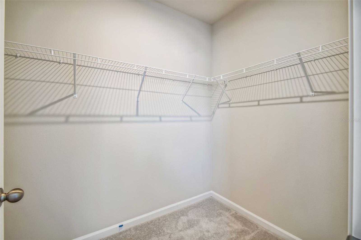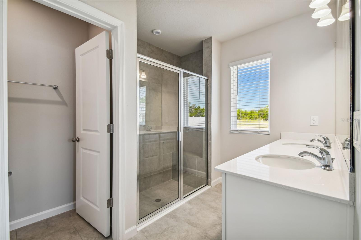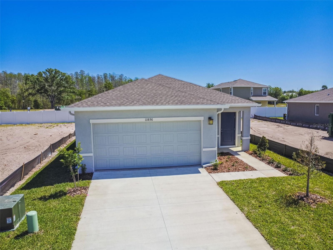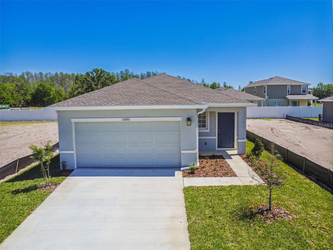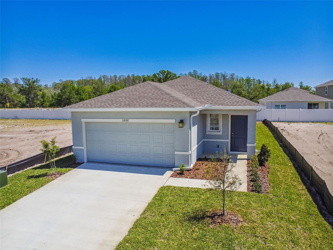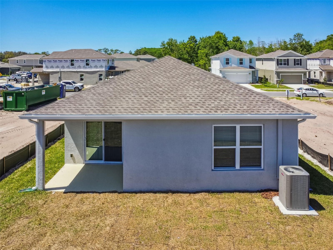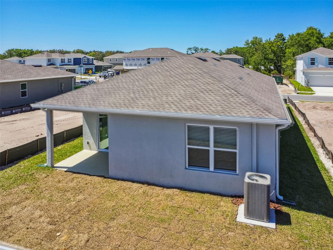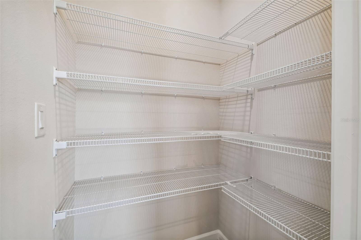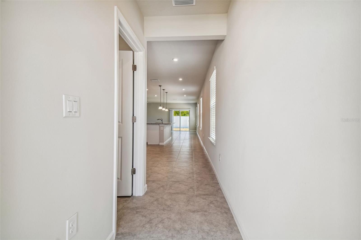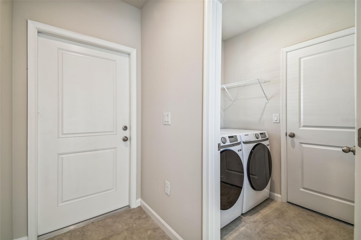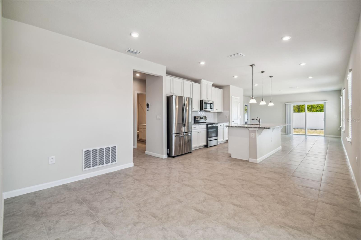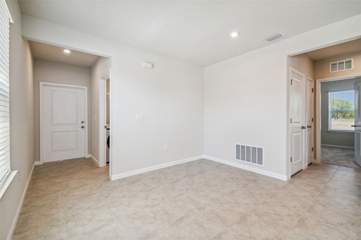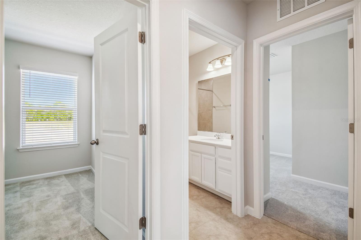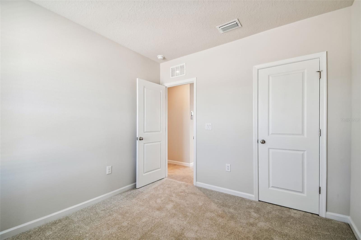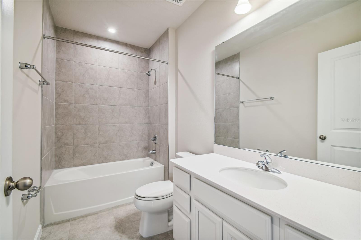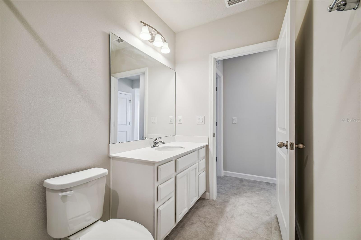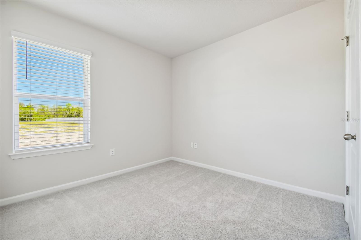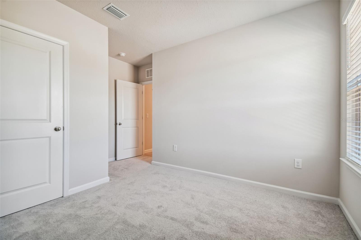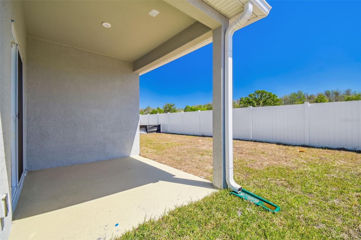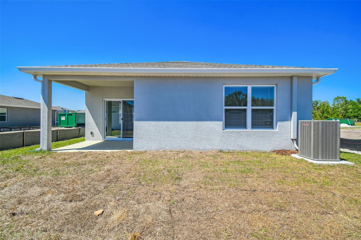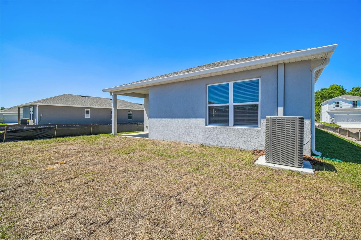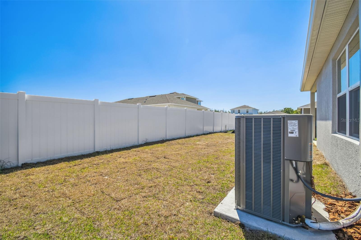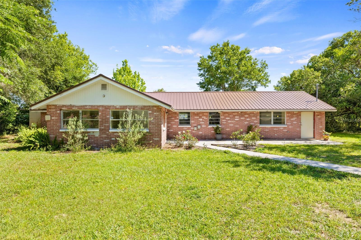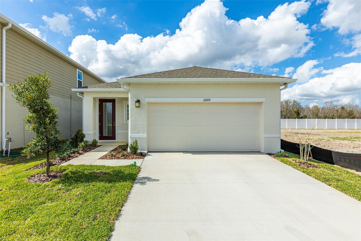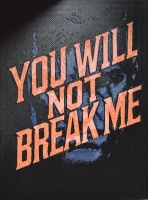PRICED AT ONLY: $2,145
Address: 11896 Thorncrest Drive, SPRING HILL, FL 34610
Description
LAWN CARE/ PEST CARE, INTERNET AND CABLE INCLUDED IN RENT! Located in Connor Crossings in Springhill, FL. This fabulous 3 bedroom, 2 full bath home with open floor plan, offers modern decor and lots of natural light. Open floor plan provides plenty of space to be cozy and entertain. Modern and bright kitchen with stainless steel appliances, large pantry, center island with additional seating. Split bedrooms provide privacy. Owners retreat has large ensuite with dual sinks and spacious tiled shower. The other bedrooms share a full bath with shower/tub combo. Two car garage connects to the laundry room and yard is partially fenced. Great schools nearby and conveniently located near top notch medical care, grocery, restaurants and entertainment, and interstate access. 35 minutes to Tampa International airport. VOUCHERS ACCEPTED
Property Location and Similar Properties
Payment Calculator
- Principal & Interest -
- Property Tax $
- Home Insurance $
- HOA Fees $
- Monthly -
For a Fast & FREE Mortgage Pre-Approval Apply Now
Apply Now
 Apply Now
Apply Now- MLS#: W7875962 ( Residential Lease )
- Street Address: 11896 Thorncrest Drive
- Viewed: 26
- Price: $2,145
- Price sqft: $1
- Waterfront: No
- Year Built: 2023
- Bldg sqft: 1500
- Bedrooms: 3
- Total Baths: 2
- Full Baths: 2
- Garage / Parking Spaces: 2
- Days On Market: 74
- Additional Information
- Geolocation: 28.3301 / -82.4995
- County: PASCO
- City: SPRING HILL
- Zipcode: 34610
- Subdivision: Conner Xing
- Elementary School: Mary Giella Elementary PO
- Middle School: Crews Lake Middle PO
- High School: Land O' Lakes High PO
- Provided by: RE/MAX CHAMPIONS
- Contact: Kristy Thurber
- 727-807-7887

- DMCA Notice
Features
Building and Construction
- Covered Spaces: 0.00
- Exterior Features: Hurricane Shutters, Lighting, Rain Gutters, Sidewalk, Sliding Doors
- Fencing: Partial
- Flooring: Carpet, Tile
- Living Area: 1500.00
Land Information
- Lot Features: Landscaped, Level, Sidewalk
School Information
- High School: Land O' Lakes High-PO
- Middle School: Crews Lake Middle-PO
- School Elementary: Mary Giella Elementary-PO
Garage and Parking
- Garage Spaces: 2.00
- Open Parking Spaces: 0.00
Eco-Communities
- Water Source: Public
Utilities
- Carport Spaces: 0.00
- Cooling: Central Air
- Heating: Central, Electric
- Pets Allowed: Breed Restrictions, Number Limit, Pet Deposit, Yes
- Sewer: Public Sewer
- Utilities: BB/HS Internet Available, Cable Connected, Electricity Available, Public, Sewer Connected, Underground Utilities, Water Available
Finance and Tax Information
- Home Owners Association Fee: 0.00
- Insurance Expense: 0.00
- Net Operating Income: 0.00
- Other Expense: 0.00
Rental Information
- Tenant Pays: Carpet Cleaning Fee, Cleaning Fee
Other Features
- Appliances: Built-In Oven, Dishwasher, Disposal, Dryer, Electric Water Heater, Microwave, Range, Refrigerator, Washer
- Association Name: Ryan Homes- Jessy
- Association Phone: 813-608-8228
- Country: US
- Furnished: Unfurnished
- Interior Features: Ceiling Fans(s), Eat-in Kitchen, In Wall Pest System, Kitchen/Family Room Combo, Living Room/Dining Room Combo, Open Floorplan, Primary Bedroom Main Floor, Smart Home, Split Bedroom, Stone Counters, Thermostat, Walk-In Closet(s), Window Treatments
- Levels: One
- Area Major: 34610 - Spring Hl/Brooksville/Shady Hls/WeekiWache
- Occupant Type: Tenant
- Parcel Number: 10-25-18-0010-00000-0750
- Possession: Rental Agreement
- Views: 26
Owner Information
- Owner Pays: Cable TV, Grounds Care, Internet
Nearby Subdivisions
Similar Properties
Contact Info
- The Real Estate Professional You Deserve
- Mobile: 904.248.9848
- phoenixwade@gmail.com

