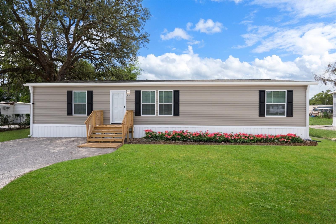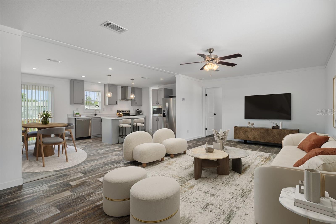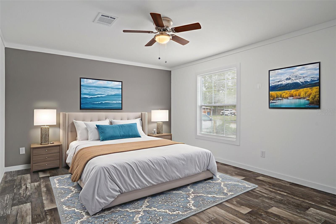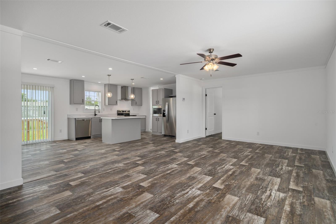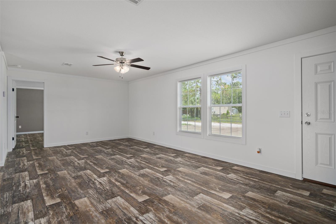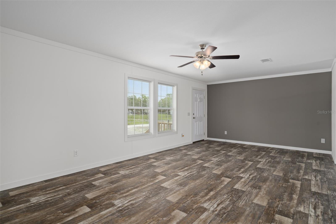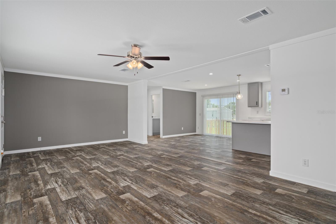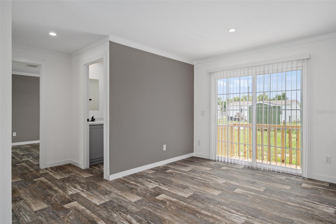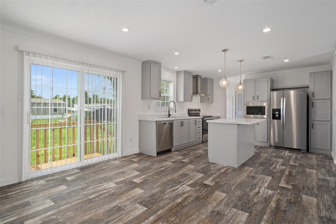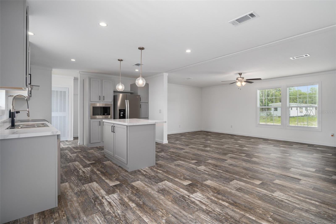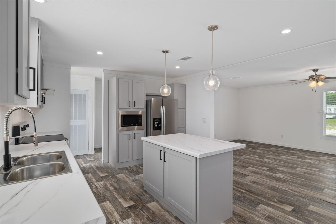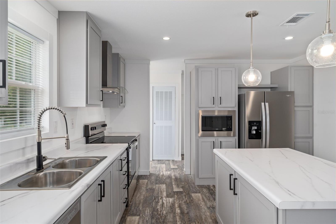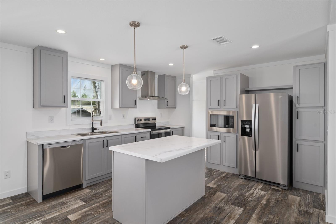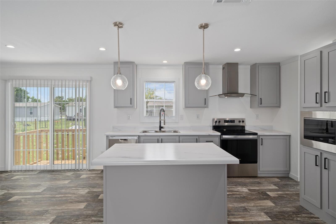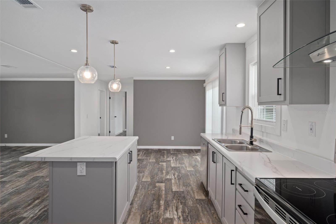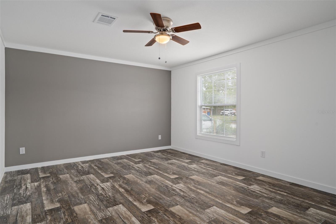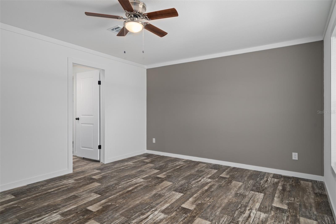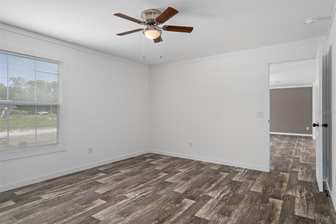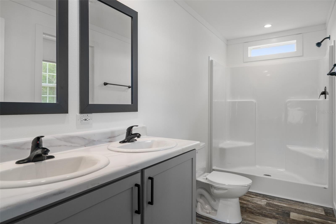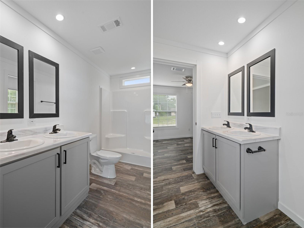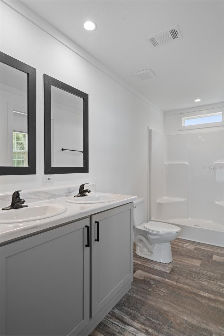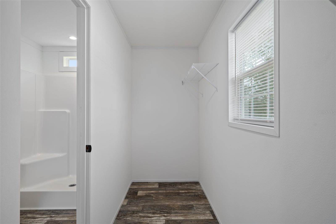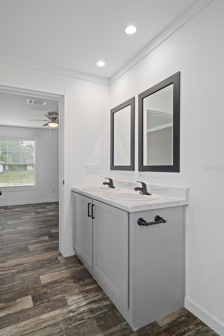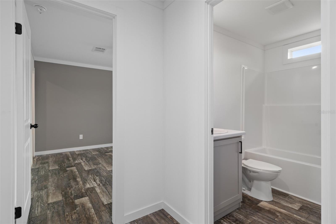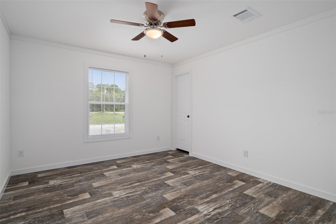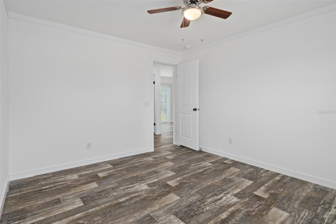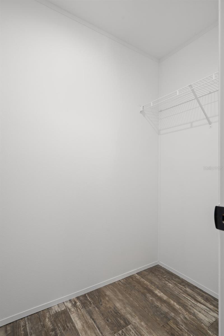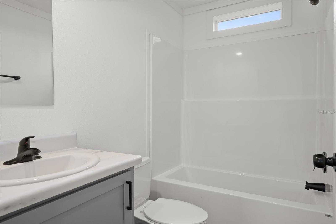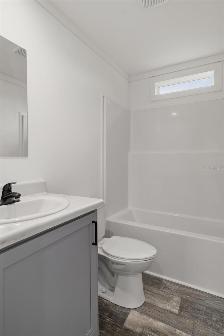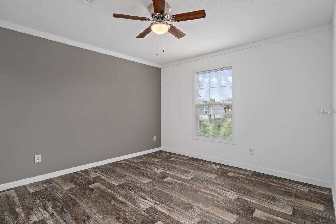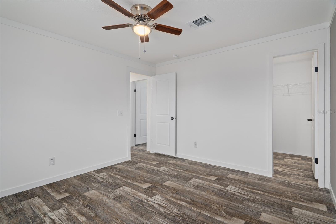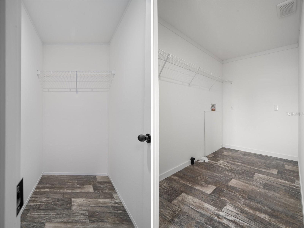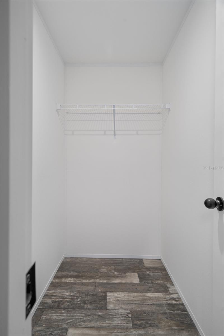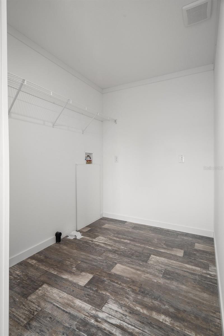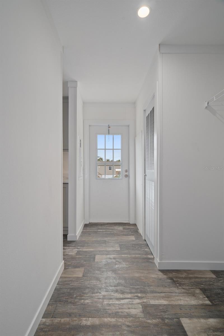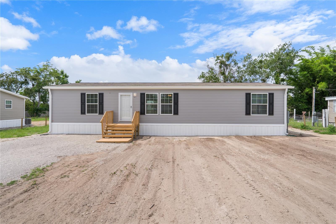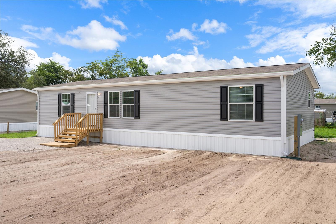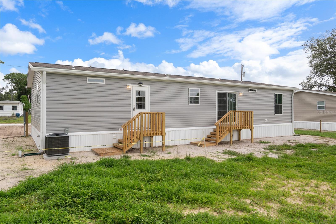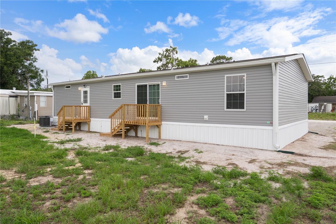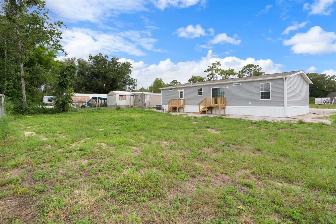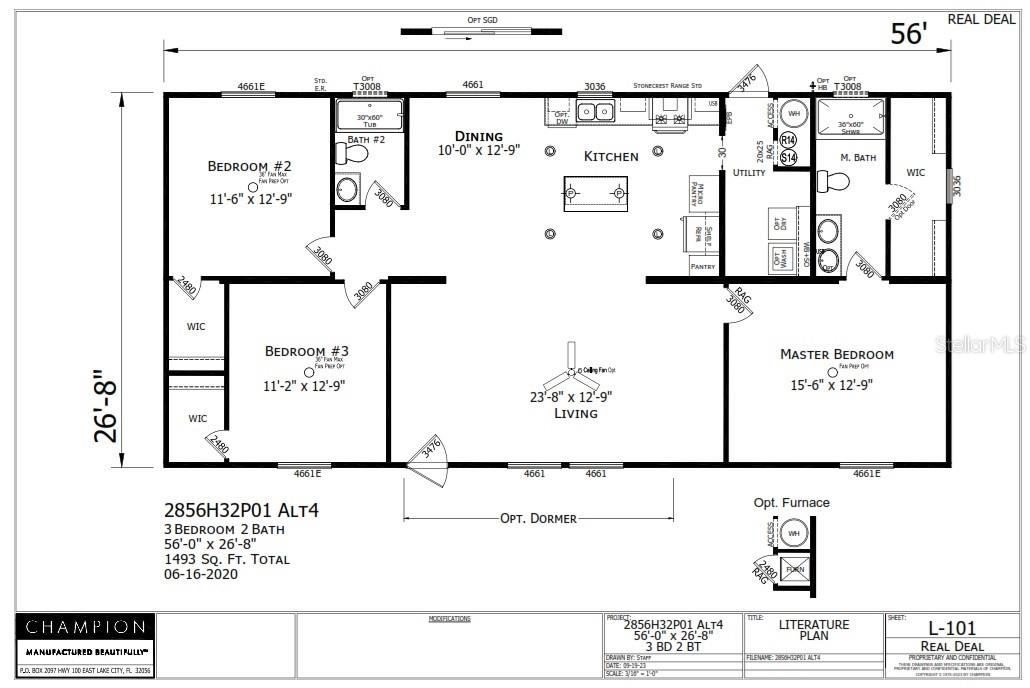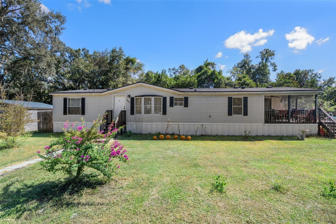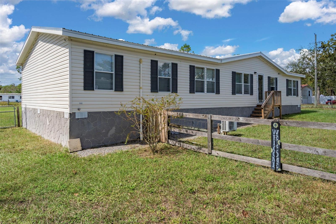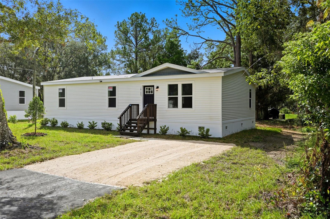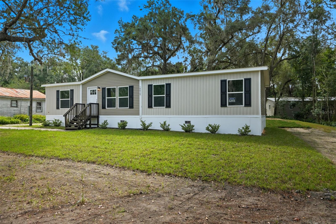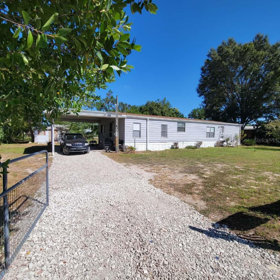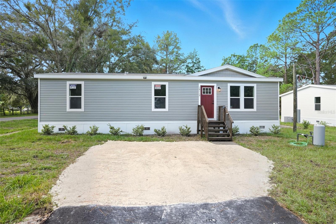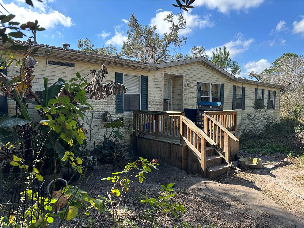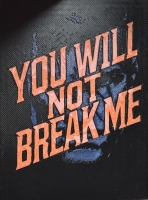PRICED AT ONLY: $235,500
Address: 16092 Naples Street, BROOKSVILLE, FL 34604
Description
One or more photo(s) has been virtually staged. NEW HOME, beautifully situated on your very own oversized parcel of land! No lot rent or extra community fees here!! Spacious double wide home with split floor plan, sheetrock walls. Home also offers a modern kitchen with kitchen island accented with pendant lighting, stainless steel appliances including ice maker refrigerator with water/ice dispenser, dishwasher, built in microwave oven, glass top stove and dining area with slider to your backyard. Relax in you spacious living room which also open to the kitchen. A large master bedroom oasis offers a private bath with transom window and walk in closet. Two additional bedrooms share a second bath also with a transom window. Each additional bedroom also feature walk in closets. A separate separate laundry room completes your interior space. Your entire home is carpet free for easy maintenance. Upgrades also include additional LED lighting in kitchen, 40' overhead cabinets, StoneCrest range hood, deep kitchen sink and gooseneck faucet, pendant lights on kitchen island, trimmed bath mirror, second sink in master bedroom, elongated toilets, Midnight Package which provides bath and kitchen hardware, Shadow Decor Package, window blinds, ceiling fans in most areas, USB outlet, bath fan timers, aluminum gutters, USB wrap, insulation package, split AC system with ceiling diffusers, underground utilities, and a manufacturer's 7 YEARS WARRANTY!! Mostly fenced, parking pad and spacious back yard. Location is extremely convenient to shopping, restaurants, schools and Suncoast Parkway providing access to Tampa and airport in less than 45 minutes. Public transportation within easy walking distance. No HOA, CDD or lot rent fees. FHA and VA offers considered. And did we say that everything is new... New home, new well, new septic, new AC, new appliances, new hot water heater, new fixtures, etc. (Three photos have been virtually staged.)
Property Location and Similar Properties
Payment Calculator
- Principal & Interest -
- Property Tax $
- Home Insurance $
- HOA Fees $
- Monthly -
For a Fast & FREE Mortgage Pre-Approval Apply Now
Apply Now
 Apply Now
Apply Now- MLS#: W7878449 ( Residential )
- Street Address: 16092 Naples Street
- Viewed: 51
- Price: $235,500
- Price sqft: $158
- Waterfront: No
- Year Built: 2025
- Bldg sqft: 1493
- Bedrooms: 3
- Total Baths: 2
- Full Baths: 2
- Days On Market: 56
- Additional Information
- Geolocation: 28.5059 / -82.4632
- County: HERNANDO
- City: BROOKSVILLE
- Zipcode: 34604
- Subdivision: Tangerine Estates
- Middle School: Powell Middle
- High School: Natures Coast Technical High S
- Provided by: BHHS FLORIDA PROPERTIES GROUP
- Contact: Aldo Decola
- 352-688-2227

- DMCA Notice
Features
Building and Construction
- Basement: Crawl Space
- Builder Model: Lake Manor
- Builder Name: Champion Homes - Infinity Renovators
- Covered Spaces: 0.00
- Exterior Features: Rain Gutters, Sliding Doors
- Fencing: Fenced, Other, Wire
- Flooring: Laminate
- Living Area: 1493.00
- Roof: Shingle
Property Information
- Property Condition: Completed
Land Information
- Lot Features: Cleared, Level, Unpaved
School Information
- High School: Natures Coast Technical High School
- Middle School: Powell Middle
Garage and Parking
- Garage Spaces: 0.00
- Open Parking Spaces: 0.00
Eco-Communities
- Water Source: Well
Utilities
- Carport Spaces: 0.00
- Cooling: Central Air
- Heating: Central, Electric
- Pets Allowed: Yes
- Sewer: Septic Tank
- Utilities: Cable Available, Electricity Available, Electricity Connected, Phone Available, Private, Public, Underground Utilities, Water Available, Water Connected
Finance and Tax Information
- Home Owners Association Fee: 0.00
- Insurance Expense: 0.00
- Net Operating Income: 0.00
- Other Expense: 0.00
- Tax Year: 2024
Other Features
- Appliances: Dishwasher, Electric Water Heater, Exhaust Fan, Ice Maker, Microwave, Range, Range Hood, Refrigerator
- Country: US
- Interior Features: Ceiling Fans(s), Eat-in Kitchen, Open Floorplan, Primary Bedroom Main Floor, Split Bedroom, Thermostat, Walk-In Closet(s)
- Legal Description: TANGERINE ESTATES BLK Q LOT 23 & W1/2 OF LOT 24 A RECONFIGURATION AS APPROVED BY THE PLANNING DEPT AS DES
- Levels: One
- Area Major: 34604 - Brooksville/Masaryktown/Spring Hill
- Model: 2856H32P01
- Occupant Type: Vacant
- Parcel Number: R12 223 18 3660 00Q0 0230
- Possession: Close Of Escrow
- Style: Contemporary, Ranch
- Views: 51
- Zoning Code: R1A
Nearby Subdivisions
Similar Properties
Contact Info
- The Real Estate Professional You Deserve
- Mobile: 904.248.9848
- phoenixwade@gmail.com
