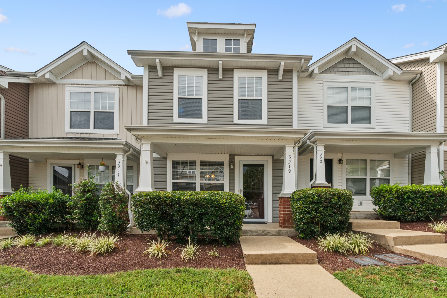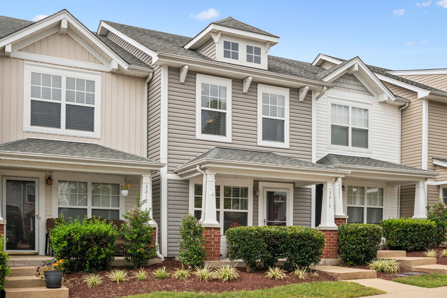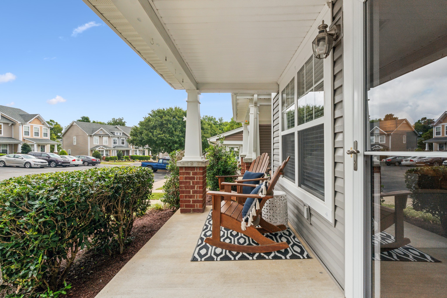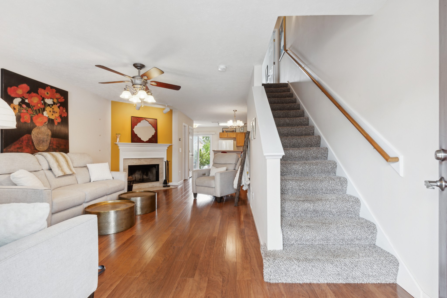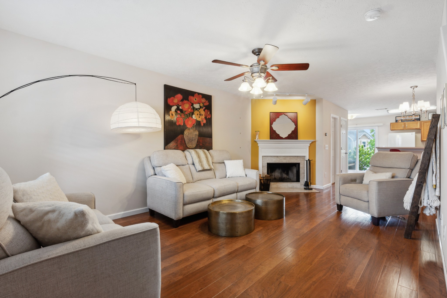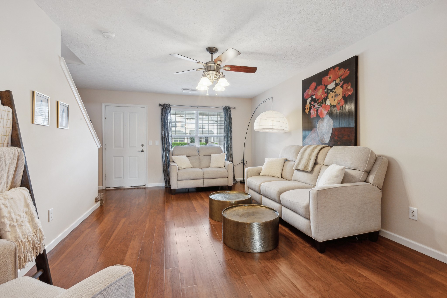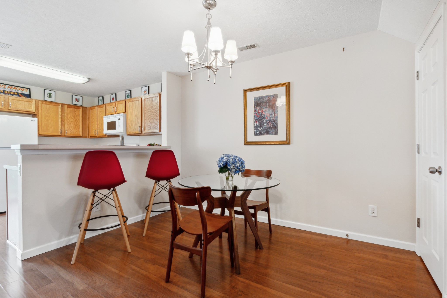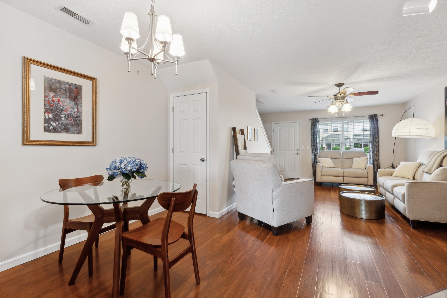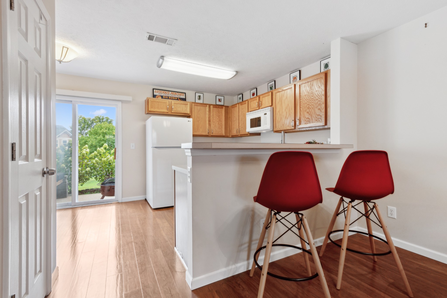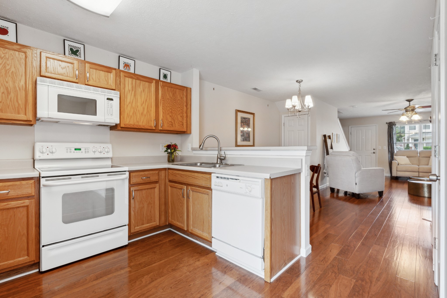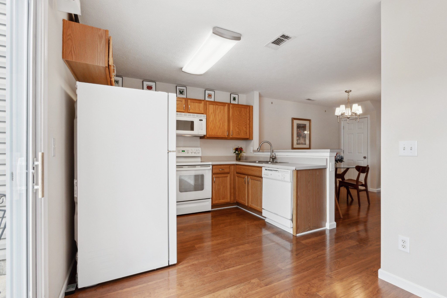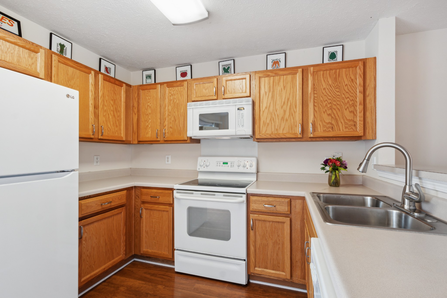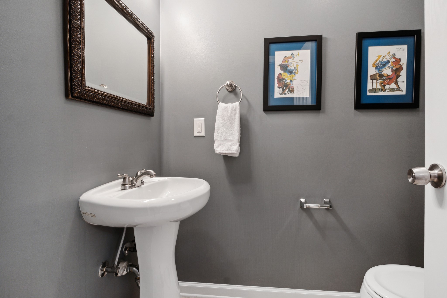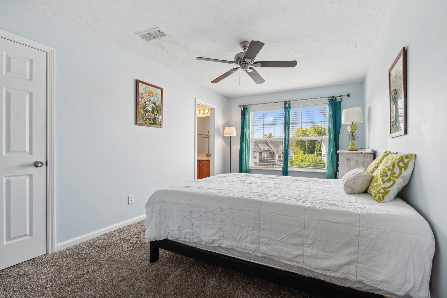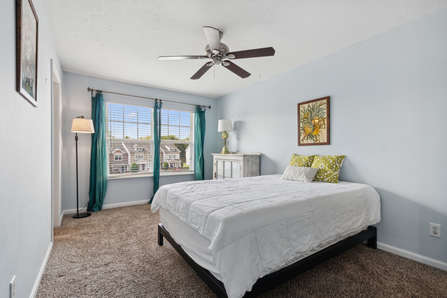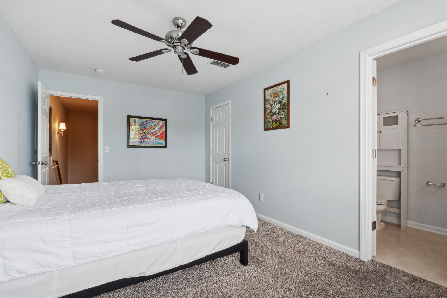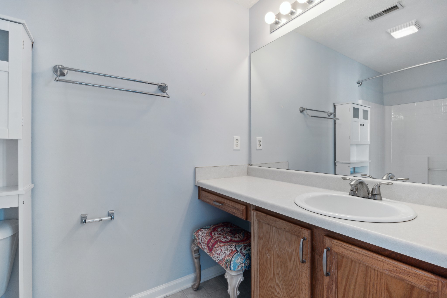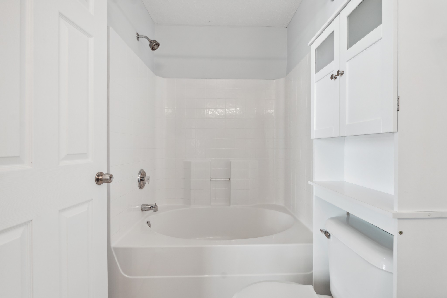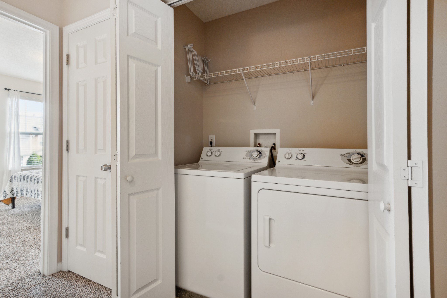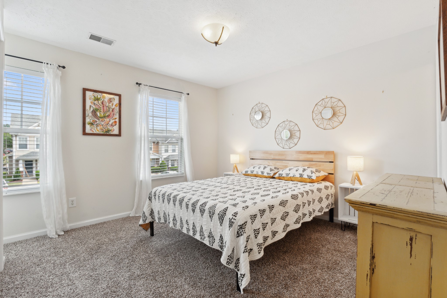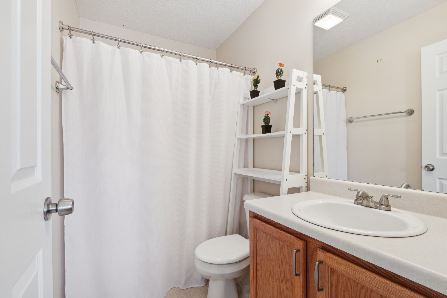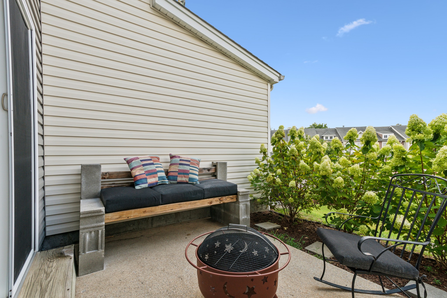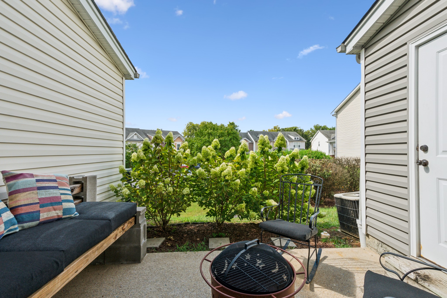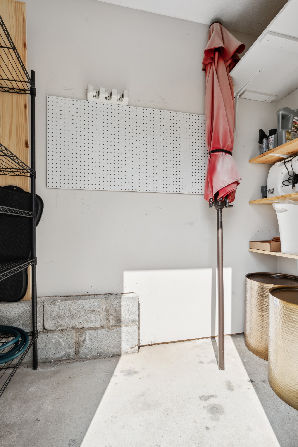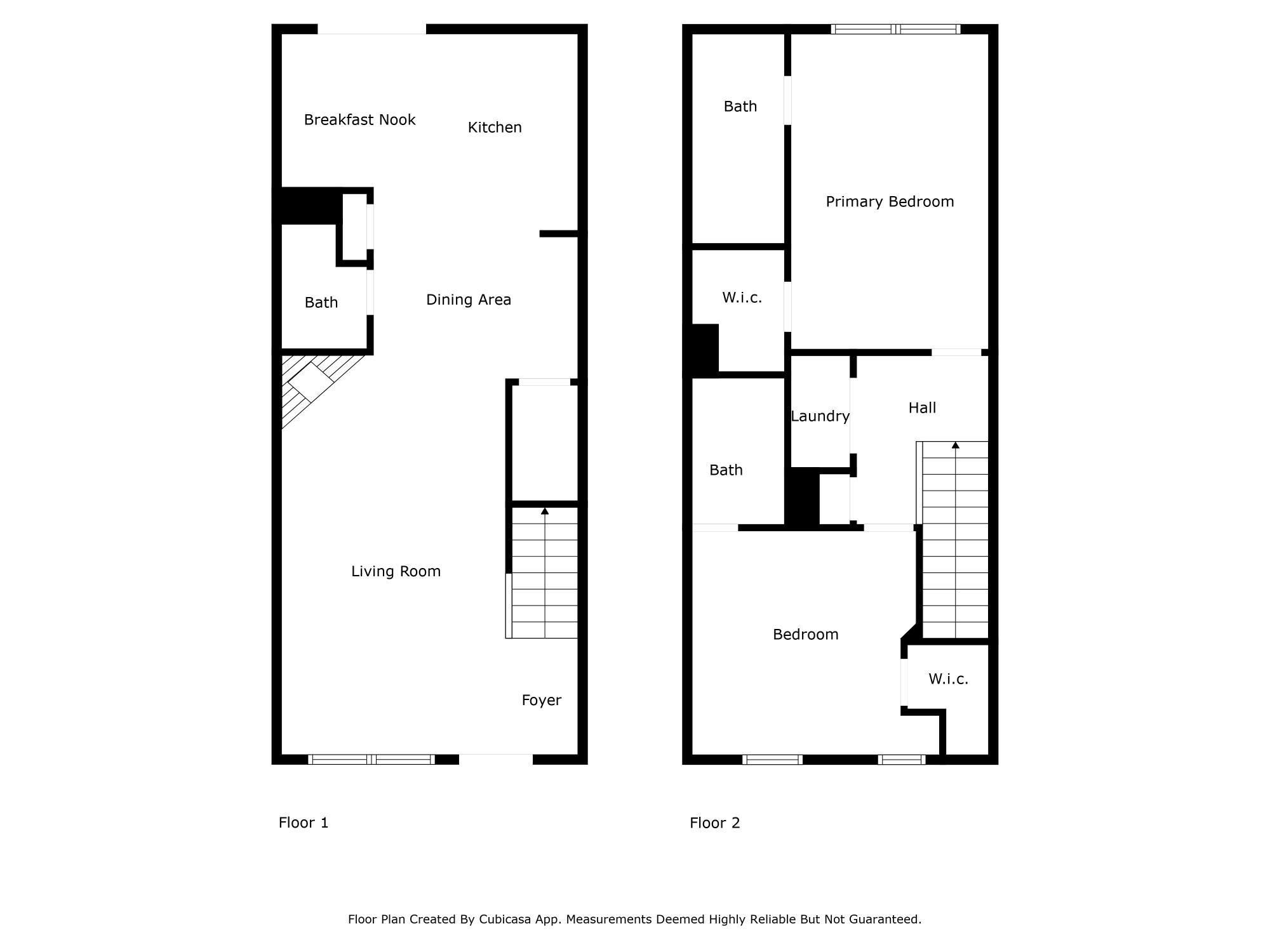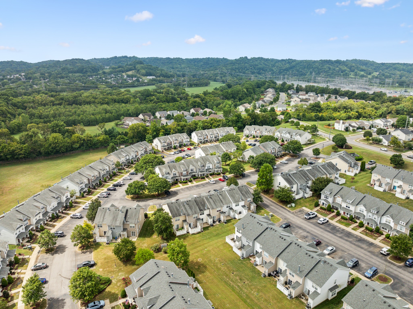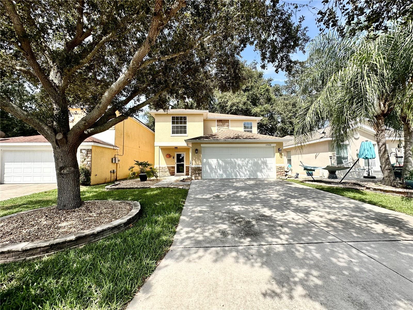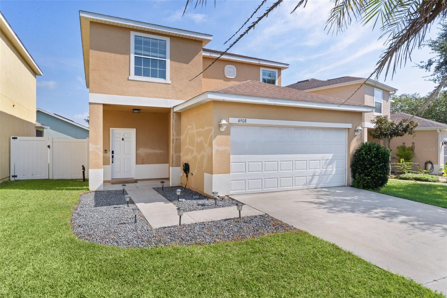PRICED AT ONLY: $289,900
Address: 12312 48th Loop, OXFORD, FL 34484
Description
Welcome home to this stunning four bedroom, 3.5 bath, two story home with a two car garage and over 1,900 square feet of living space, in the highly sought after gated community of Villages of Parkwood. From the moment you arrive, you'll be captivated by this home's charming curb appeal, featuring well maintained landscaping and a welcoming front porch, ideal for enjoying your morning coffee. Step inside and be greeted by beautiful laminate flooring and an open floor plan that seamlessly connects the spacious living room, dining room and kitchen, an ideal space for relaxing and entertaining. The chefs delight kitchen boasts stainless steel appliances, laminate countertops, a food pantry, and a breakfast bar, making meal prep a breeze. A convenient half bath downstairs adds ease for guests. Heading upstairs, you'll find a large primary suite complete with a walk in closet and an en suite bath featuring a well lit single vanity and a walk in shower. Three additional guest bedrooms, two full size baths, and a laundry closet with a washer and dryer provide ample space and functionality for the entire household. Notable features include recessed lighting, a new air conditioner from 2023, and ample storage throughout. Step outside through the sliding glass doors to your large screened in back porch, overlooking the fenced in backyard with a built in fire pit, an ideal setting for hosting the ultimate neighborhood barbecue. The Villages of Parkwood offers low HOA fees while providing resort style amenities, including a clubhouse with a kitchen, flat screen TV, Wi Fi accessibility, computer room, a community pool and hot tub with showers and baths, a fitness center with an indoor yoga studio, a basketball court, fenced in tennis court, sanded volleyball court, and a park and playground with a covered picnic pavilion. Conveniently just minutes from The Villages community, this home provides easy access to the Villages Regional Hospital, shopping, dining, entertainment and seamless connectivity to major highways, making commutes easy to neighboring cities and attractions. Dont miss your chance to make this house your home, schedule your private tour today!
Property Location and Similar Properties
Payment Calculator
- Principal & Interest -
- Property Tax $
- Home Insurance $
- HOA Fees $
- Monthly -
For a Fast & FREE Mortgage Pre-Approval Apply Now
Apply Now
 Apply Now
Apply Now- MLS#: OM694610 ( Residential )
- Street Address: 12312 48th Loop
- Viewed: 143
- Price: $289,900
- Price sqft: $131
- Waterfront: No
- Year Built: 2012
- Bldg sqft: 2212
- Bedrooms: 4
- Total Baths: 4
- Full Baths: 3
- 1/2 Baths: 1
- Garage / Parking Spaces: 2
- Days On Market: 272
- Additional Information
- Geolocation: 28.9361 / -82.0234
- County: SUMTER
- City: OXFORD
- Zipcode: 34484
- Subdivision: Villages Of Parkwood
- Elementary School: Wildwood Elementary
- Middle School: South Sumter Middle
- High School: Wildwood High
- Provided by: PREMIER SOTHEBY'S INTERNATIONAL REALTY
- Contact: Madeline Franco-Sofield
- 352-509-6455

- DMCA Notice
Features
Building and Construction
- Covered Spaces: 0.00
- Exterior Features: Lighting, Sidewalk, Sliding Doors
- Fencing: Vinyl
- Flooring: Carpet, Ceramic Tile, Laminate
- Living Area: 1912.00
- Roof: Shingle
Land Information
- Lot Features: Landscaped, Paved
School Information
- High School: Wildwood High
- Middle School: South Sumter Middle
- School Elementary: Wildwood Elementary
Garage and Parking
- Garage Spaces: 2.00
- Open Parking Spaces: 0.00
- Parking Features: Driveway, Garage Door Opener
Eco-Communities
- Water Source: Public
Utilities
- Carport Spaces: 0.00
- Cooling: Central Air
- Heating: Central, Electric, Heat Pump
- Pets Allowed: Number Limit, Yes
- Sewer: Private Sewer
- Utilities: BB/HS Internet Available, Cable Available, Electricity Connected, Phone Available, Sewer Connected, Underground Utilities, Water Connected
Amenities
- Association Amenities: Basketball Court, Clubhouse, Fitness Center, Gated, Park, Playground, Pool, Tennis Court(s)
Finance and Tax Information
- Home Owners Association Fee Includes: Pool, Maintenance Grounds, Recreational Facilities
- Home Owners Association Fee: 80.00
- Insurance Expense: 0.00
- Net Operating Income: 0.00
- Other Expense: 0.00
- Tax Year: 2024
Other Features
- Appliances: Dishwasher, Dryer, Electric Water Heater, Microwave, Range, Refrigerator, Washer
- Association Name: Couture Properties
- Association Phone: 352-430-2628
- Country: US
- Interior Features: Ceiling Fans(s), Eat-in Kitchen, Living Room/Dining Room Combo, Open Floorplan, PrimaryBedroom Upstairs, Thermostat, Walk-In Closet(s)
- Legal Description: LOT 119 THE VILLAGES OF PARKWOOD PB 10 PG 17-17F
- Levels: Two
- Area Major: 34484 - Oxford
- Occupant Type: Owner
- Parcel Number: D09M119
- Possession: Close Of Escrow
- Views: 143
- Zoning Code: RES
Nearby Subdivisions
Bison Valley
Bison Vly
Densan Park
Densan Park Ph 1
Enclave Lakeside Lndgs
Enclavelakeside Lndg
Grand Oaks Manor Ph 1
Lakeshore
Lakeshore At Lake Andrew
Lakeside Landings
Lakeside Landings Regatta
Lakeside Lndgs Regatta Ph 2 Pc
Oxford Oaks Ph 1
Oxford Oaks Ph 2
Oxford Oaks Ph 2 Un 833
Quail Point Sub
Sumter Crossing
Sumter Xing
Villages Of Parkwood
Similar Properties
Contact Info
- The Real Estate Professional You Deserve
- Mobile: 904.248.9848
- phoenixwade@gmail.com
