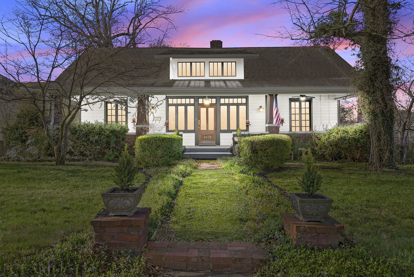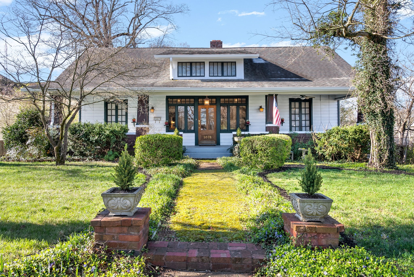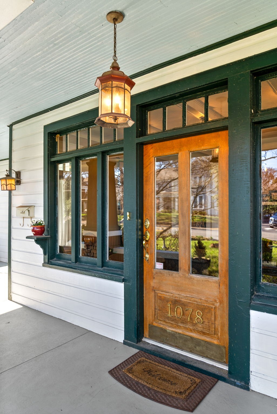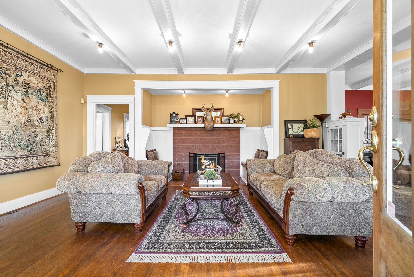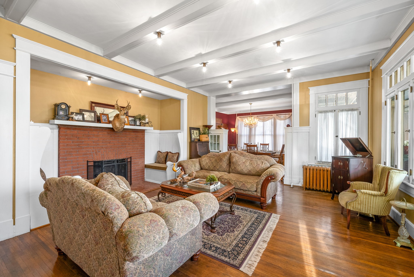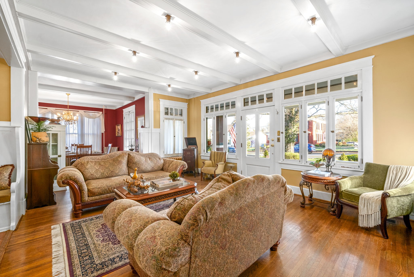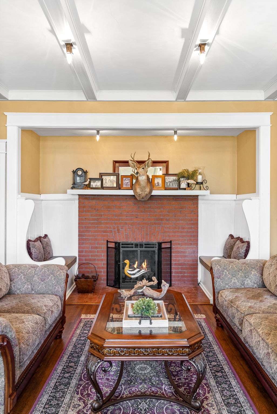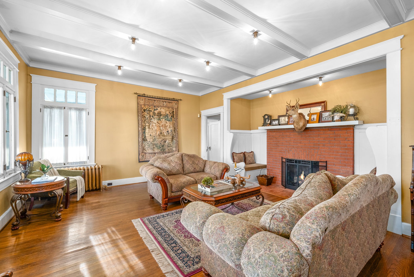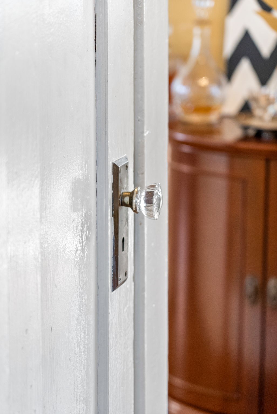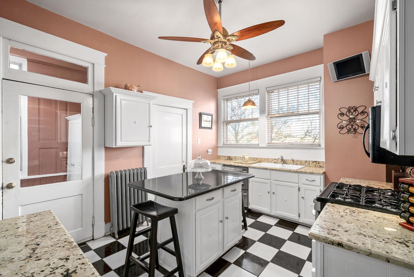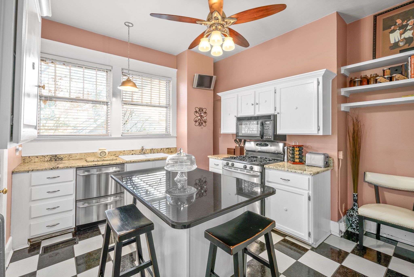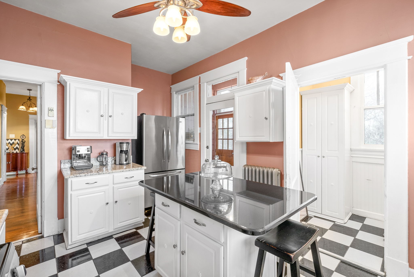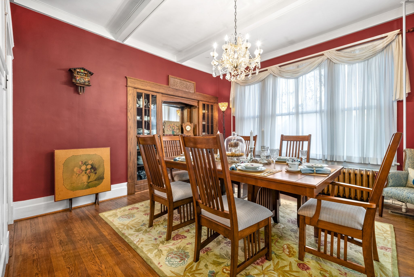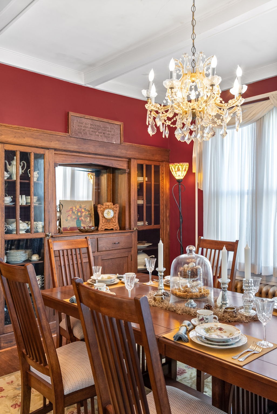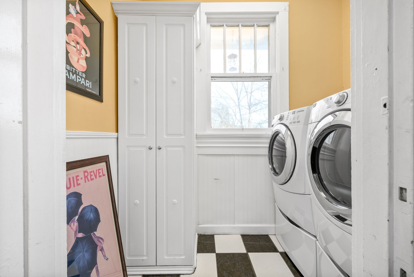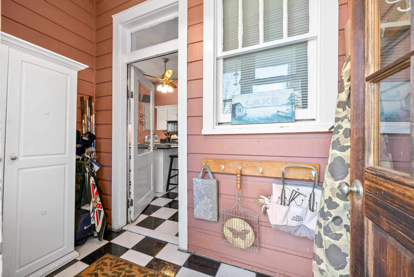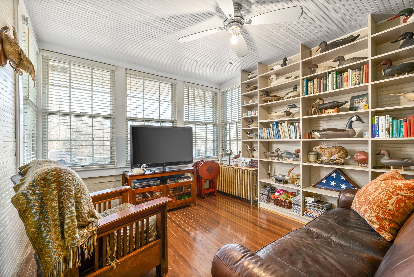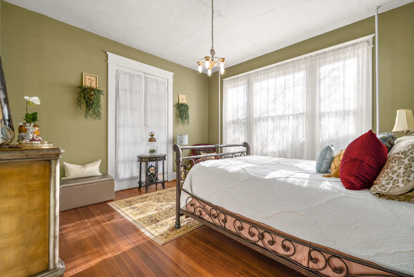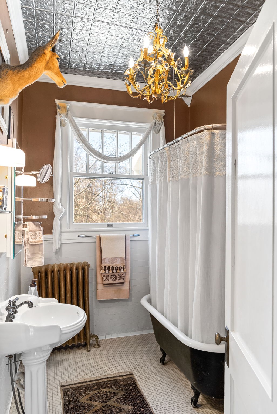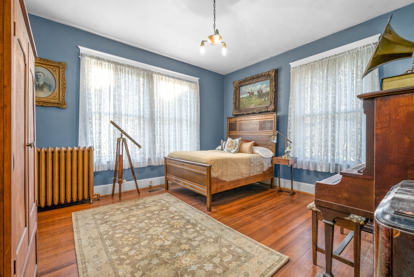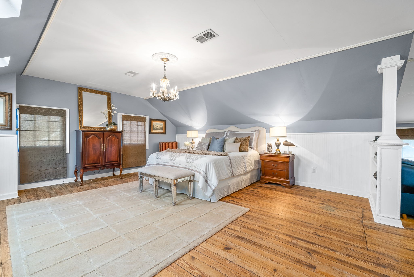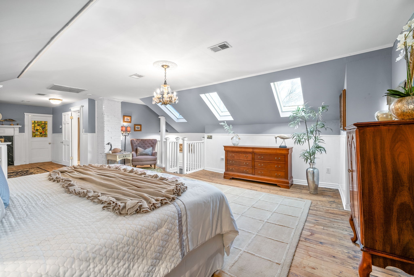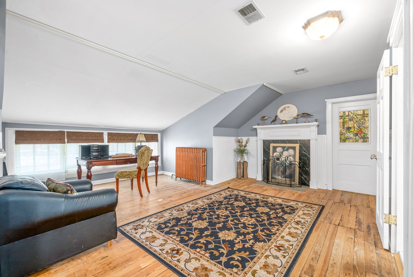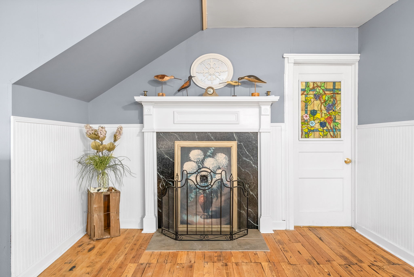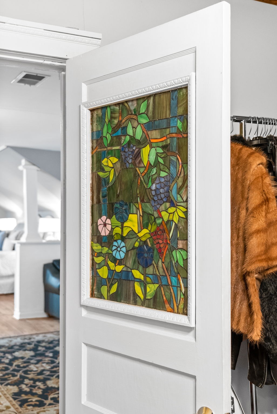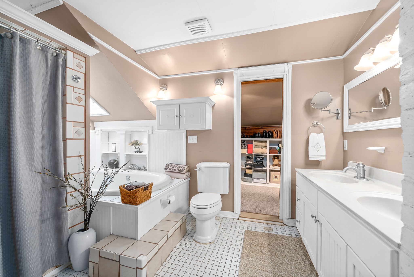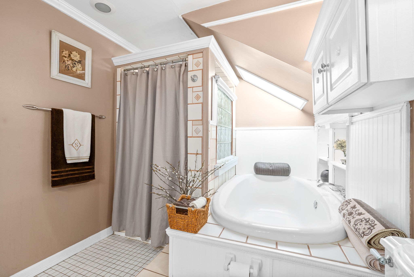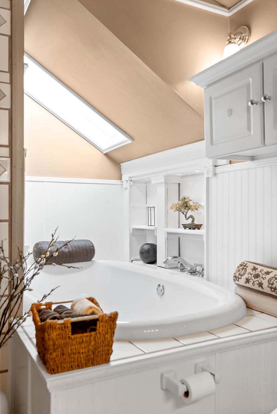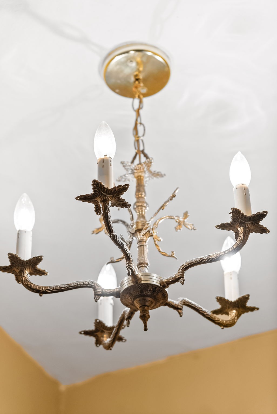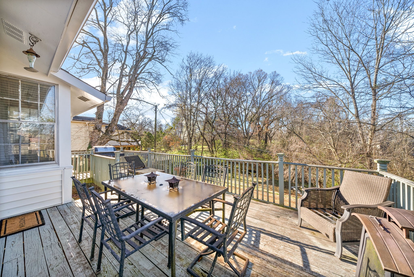PRICED AT ONLY: $1,650,000
Address: 8135 26th Lane Road, OCALA, FL 34482
Description
Lakefront Villa in Eagles Landing at Golden Ocala and Equestrian Club offers stunning lake views. This beautifully updated home is move in ready and features an impressive open floor plan that captures breathtaking scenery. The gourmet kitchen boasts a spacious center island along with top of the line Sub Zero and Wolf appliances, including a wine refrigerator and an icemaker.
Relax in the family room, complete with a designer fireplace. The main floor owners suite is a true retreat with a generous walk in closet, luxurious Jacuzzi tub, and large shower. Upstairs, youll find a cozy gathering area, two expansive guest rooms, and a bath, ensuring comfort for family and friends. This villa is bathed in natural sunlight, providing spectacular views from every angle.
Conveniently located just a short golf cart ride away from the World Equestrian Center and Golden Ocalas premium amenities, including a clubhouse, restaurant, tennis courts, spa, and fitness center, this maintenance free villa is perfect as a permanent residence, weekend getaway, or investment property.
Property Location and Similar Properties
Payment Calculator
- Principal & Interest -
- Property Tax $
- Home Insurance $
- HOA Fees $
- Monthly -
For a Fast & FREE Mortgage Pre-Approval Apply Now
Apply Now
 Apply Now
Apply Now- MLS#: OM695004 ( Residential )
- Street Address: 8135 26th Lane Road
- Viewed: 303
- Price: $1,650,000
- Price sqft: $602
- Waterfront: No
- Year Built: 2015
- Bldg sqft: 2739
- Bedrooms: 3
- Total Baths: 3
- Full Baths: 2
- 1/2 Baths: 1
- Garage / Parking Spaces: 2
- Days On Market: 266
- Additional Information
- Geolocation: 29.2149 / -82.2539
- County: MARION
- City: OCALA
- Zipcode: 34482
- Subdivision: Villaseagles Lndggolden Oca
- Elementary School: College Park Elementary School
- Middle School: Howard Middle School
- High School: West Port High School
- Provided by: JOAN PLETCHER
- Contact: Joan Pletcher
- 352-804-8989

- DMCA Notice
Features
Building and Construction
- Covered Spaces: 0.00
- Exterior Features: Lighting, Sidewalk
- Flooring: Carpet, Tile, Wood
- Living Area: 2027.00
- Roof: Concrete
Property Information
- Property Condition: Completed
School Information
- High School: West Port High School
- Middle School: Howard Middle School
- School Elementary: College Park Elementary School
Garage and Parking
- Garage Spaces: 2.00
- Open Parking Spaces: 0.00
Eco-Communities
- Water Source: Public
Utilities
- Carport Spaces: 0.00
- Cooling: Central Air
- Heating: Central
- Pets Allowed: Cats OK, Dogs OK
- Sewer: Public Sewer
- Utilities: BB/HS Internet Available, Cable Connected, Electricity Connected, Fire Hydrant, Natural Gas Connected, Sewer Connected, Street Lights, Underground Utilities, Water Connected
Amenities
- Association Amenities: Clubhouse, Gated, Golf Course
Finance and Tax Information
- Home Owners Association Fee Includes: Guard - 24 Hour, Pool, Private Road, Trash
- Home Owners Association Fee: 300.00
- Insurance Expense: 0.00
- Net Operating Income: 0.00
- Other Expense: 0.00
- Tax Year: 2024
Other Features
- Appliances: Dishwasher, Disposal, Microwave, Range, Range Hood, Refrigerator, Water Softener, Wine Refrigerator
- Association Name: LeLand Management
- Association Phone: 352-653-2034
- Country: US
- Furnished: Unfurnished
- Interior Features: Built-in Features, Cathedral Ceiling(s), High Ceilings, Open Floorplan, Primary Bedroom Main Floor, Solid Wood Cabinets, Stone Counters, Walk-In Closet(s)
- Legal Description: SEC 01 TWP 15 RGE 20 THE VILLAS OF EAGLE S LANDING AT GOLDEN OCALA A PHASE CONDOMINIUM PER DECLARATION RECORDED IN OR BK 6101 PG 235 AND FIRST AMENDMENT 6101/362, CORRECTIVE FIRST AMENDMENT 6185/1788, SECOND AMENDMENT 6101/381, CORRECTIVE SECOND AMEN DMENT 6185/1811, THIRD AMENDMENT 6101/400, CORRECTIVE THIRD AMENDMENT 6185/1834, FOURTH AMENDMENT 6185/1857, FIFTH AMENDMENT 6244/387 PHASE 2 UNIT 12 BEING MORE FULLY DESC AS FOLLOWS: COMM AT THE NE COR OF SAID TRACT B TH N 89-33-39 W ALONG THE N BD Y OF SAID TRACT 446.57 FT TH DEPARTING SAID N BDY S 00-26-21 W 33.88 FT TO THE POB TH CONT S 00-26-21 W 21.33 FT TH N 89-33-39 W 2 FT TH N 00-26-21 E .67 FT TH N 89-33-39 W 9 FT TH S 00-26-21 W .67 FT TH N 89-33-39 W 1.67 FT TH S 00-26-21 W 5.33 FT
- Levels: Two
- Area Major: 34482 - Ocala
- Occupant Type: Owner
- Parcel Number: 12674-002012
- Style: Custom
- View: Water
- Views: 303
- Zoning Code: PUD
Nearby Subdivisions
Contact Info
- The Real Estate Professional You Deserve
- Mobile: 904.248.9848
- phoenixwade@gmail.com
