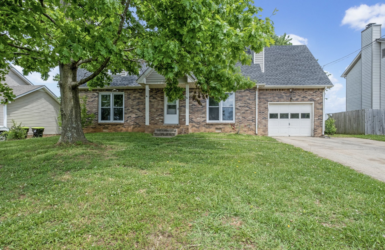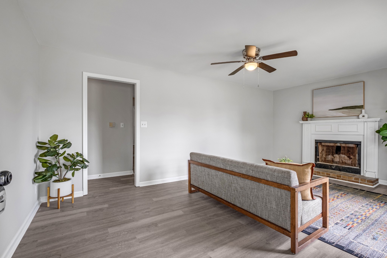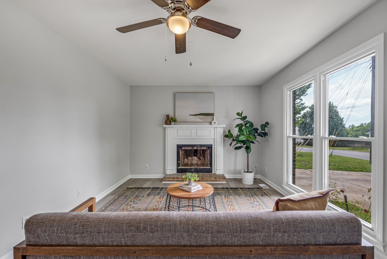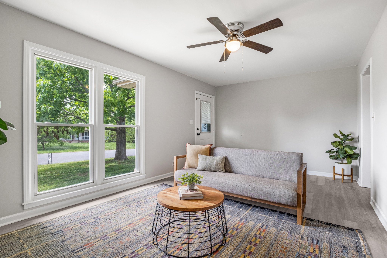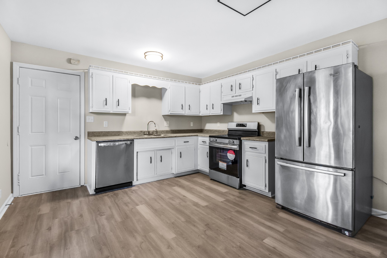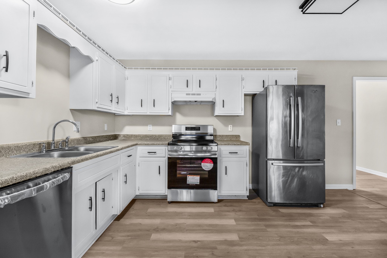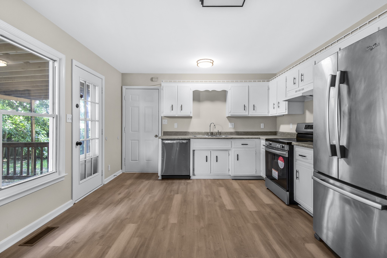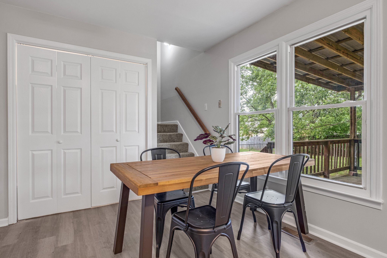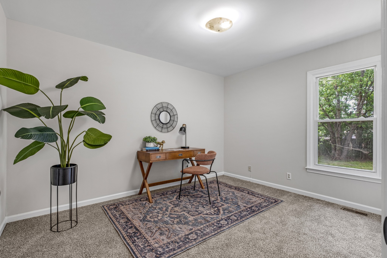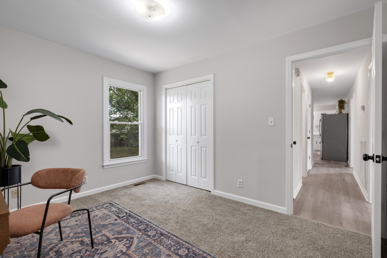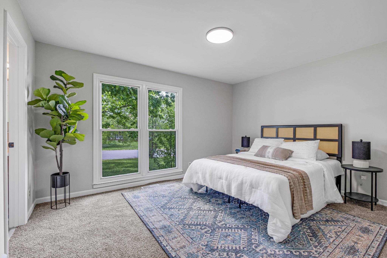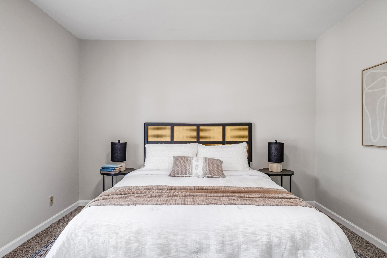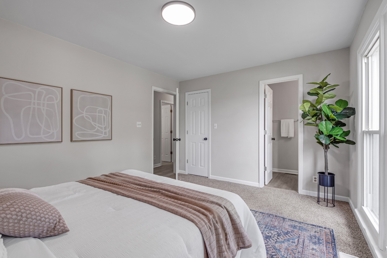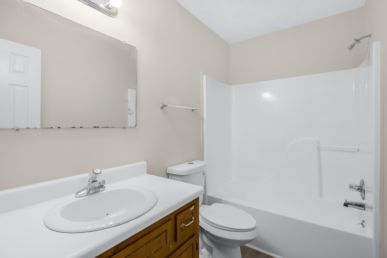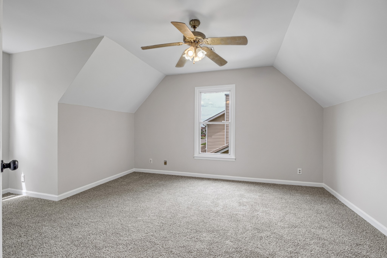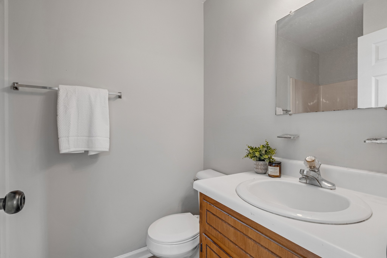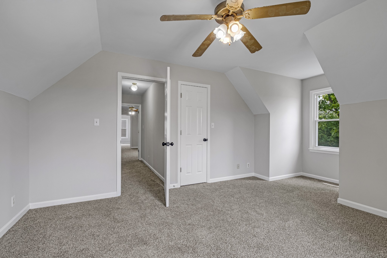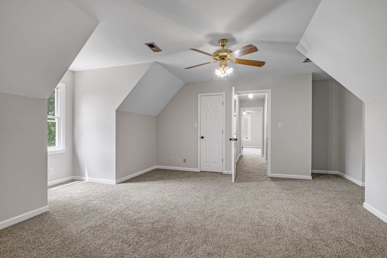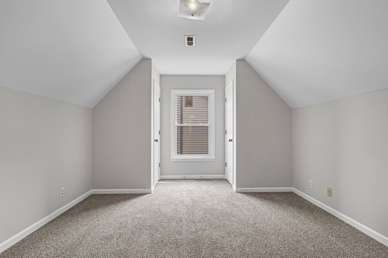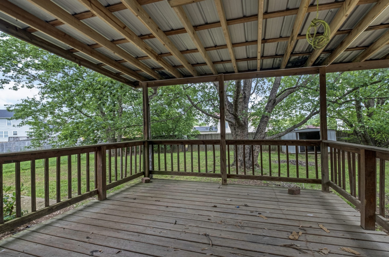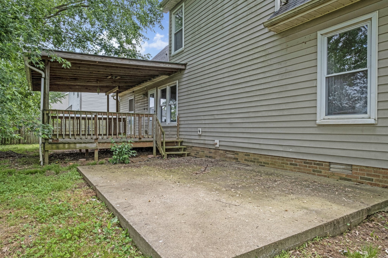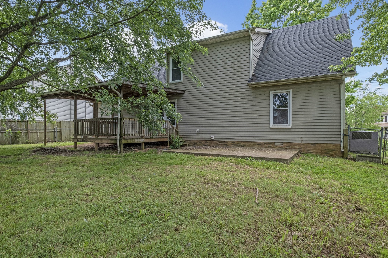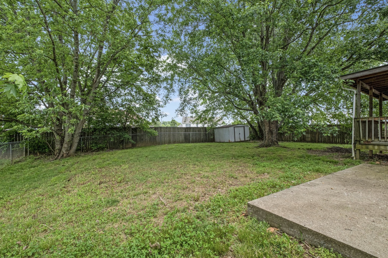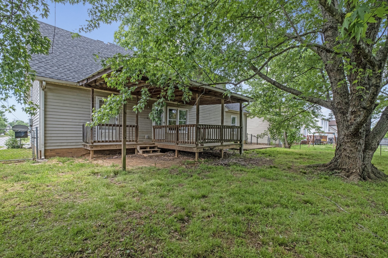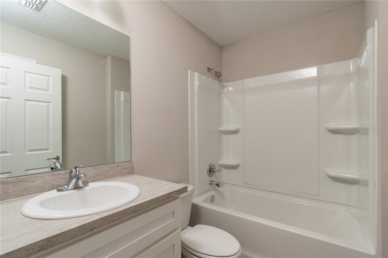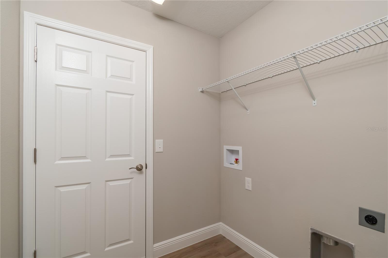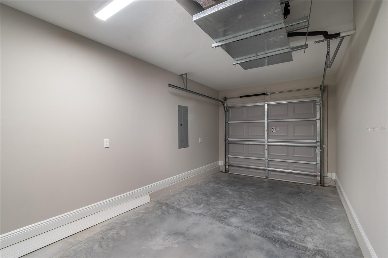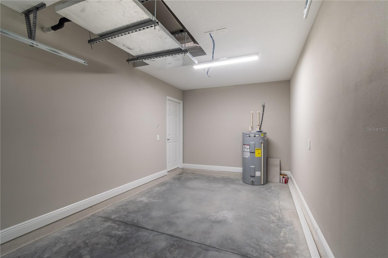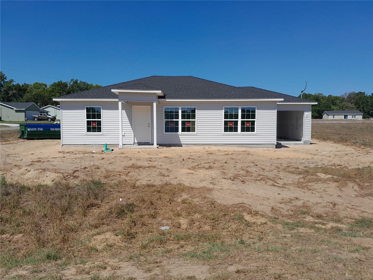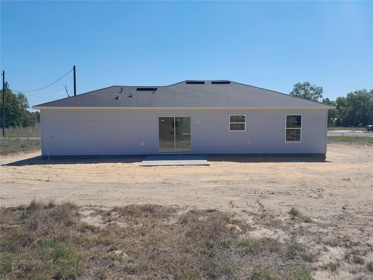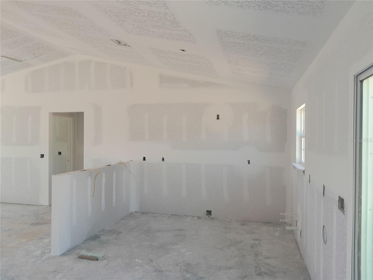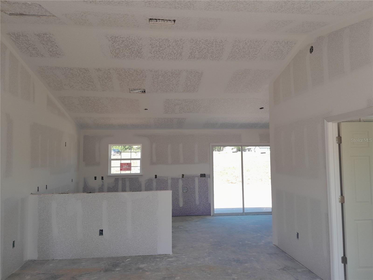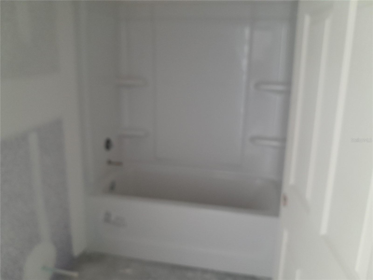PRICED AT ONLY: $219,900
Address: 2 Malauka Loop Lane, OCKLAWAHA, FL 32179
Description
One or more photo(s) has been virtually staged. Under Construction. New price below appraised value! Construction will be completed in less than 30 days! Home features a large backyard with room for a future pool, playset, garden, etc... Includes many upgrades not normally found in a drop! Priced home in this price range: waterproof luxury vinyl flooring everywhere but bedrooms, soft close hardware on the cabinetry, sliding glass doors to the backyard, indoor laundry room, double pane windows, etc... The kitchen is open & bright, featuring a 7'8" long, high top bar area where you can enjoy good times with friends! The Master bedroom features a walk in closet, double sink vanity & a fully tiled Roman style shower. The backyard 10x10 concrete patio is the perfect spot for grilling up a steak after a fun day of water activities on Lake Weir, which is only minutes away!
Property Location and Similar Properties
Payment Calculator
- Principal & Interest -
- Property Tax $
- Home Insurance $
- HOA Fees $
- Monthly -
For a Fast & FREE Mortgage Pre-Approval Apply Now
Apply Now
 Apply Now
Apply Now- MLS#: OM698024 ( Residential )
- Street Address: 2 Malauka Loop Lane
- Viewed: 2
- Price: $219,900
- Price sqft: $156
- Waterfront: No
- Year Built: 2025
- Bldg sqft: 1414
- Bedrooms: 3
- Total Baths: 2
- Full Baths: 2
- Garage / Parking Spaces: 1
- Days On Market: 136
- Additional Information
- Geolocation: 29.0044 / -81.8774
- County: MARION
- City: OCKLAWAHA
- Zipcode: 32179
- Subdivision: Silver Springs Shores
- Provided by: OAK RIDGE PROPERTIES OF FLORID
- Contact: Martha Garren
- 352-427-1160

- DMCA Notice
Features
Building and Construction
- Builder Model: Biloxi
- Builder Name: Oak Ridge Homes
- Covered Spaces: 0.00
- Exterior Features: Sliding Doors
- Flooring: Carpet, Luxury Vinyl
- Living Area: 1170.00
- Roof: Shingle
Property Information
- Property Condition: Under Construction
Garage and Parking
- Garage Spaces: 1.00
- Open Parking Spaces: 0.00
Eco-Communities
- Water Source: Well
Utilities
- Carport Spaces: 0.00
- Cooling: Central Air
- Heating: Central, Electric, Heat Pump
- Sewer: Septic Tank
- Utilities: Electricity Connected
Finance and Tax Information
- Home Owners Association Fee: 0.00
- Insurance Expense: 0.00
- Net Operating Income: 0.00
- Other Expense: 0.00
- Tax Year: 2024
Other Features
- Appliances: Dishwasher, Disposal, Electric Water Heater, Range, Range Hood, Refrigerator
- Country: US
- Interior Features: Cathedral Ceiling(s), Ceiling Fans(s), Open Floorplan, Walk-In Closet(s)
- Legal Description: SEC 14 TWP 17 RGE 24 PLAT BOOK J PAGE 268 SILVER SPRINGS SHORES UNIT 31 BLK 917 LOT 6
- Levels: One
- Area Major: 32179 - Ocklawaha
- Occupant Type: Vacant
- Parcel Number: 9031-0917-06
- Zoning Code: R1
Nearby Subdivisions
Bear Lake Acres Rep
Classic Rdg
Connors Sub
Eagleton Place
Frst Lakes Park
Home Non Sub
Lake Bryant Shores
Lake Faye
Lake Weir Estate
Lee Driscoll
Lowries Sub
Non Sub
Not Applicable
Not On List
Silver Spgs Shores
Silver Spgs Shores Un 31
Silver Spgs Shores Un 35
Silver Spgs Shores Un 36
Silver Spgs Shores Un 37
Silver Spgs Shores Un 38
Silver Spgs Shores Un 42
Silver Spgs Shores Un 44
Silver Spring Shores
Silver Springs Shores
Silver Springs Shores Unit 37
Silver Springs Shores Unit 42
Slvr Spgs Sh E
Winding Waters 1st Add
Winding Waters Add 01
Woods Lakes
Woods Lakes Sub
Woods & Lakes
Woods And Lakes
Contact Info
- The Real Estate Professional You Deserve
- Mobile: 904.248.9848
- phoenixwade@gmail.com
