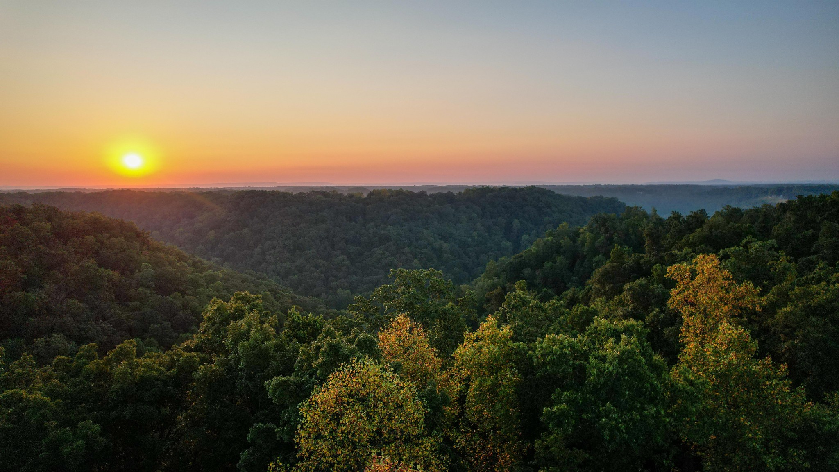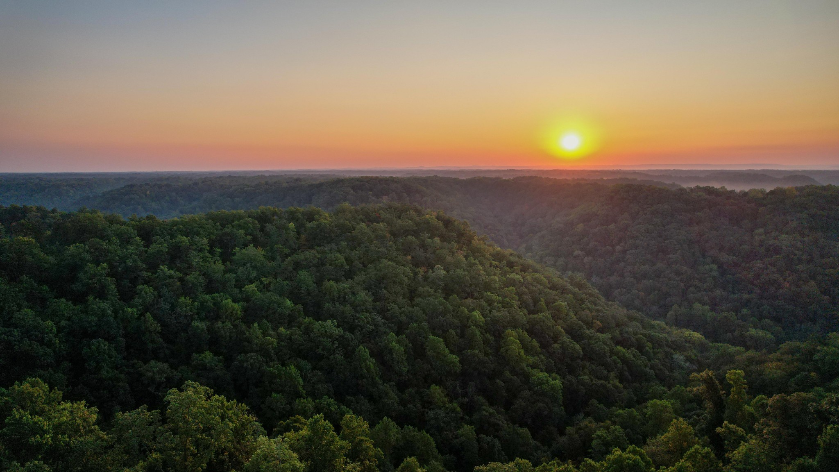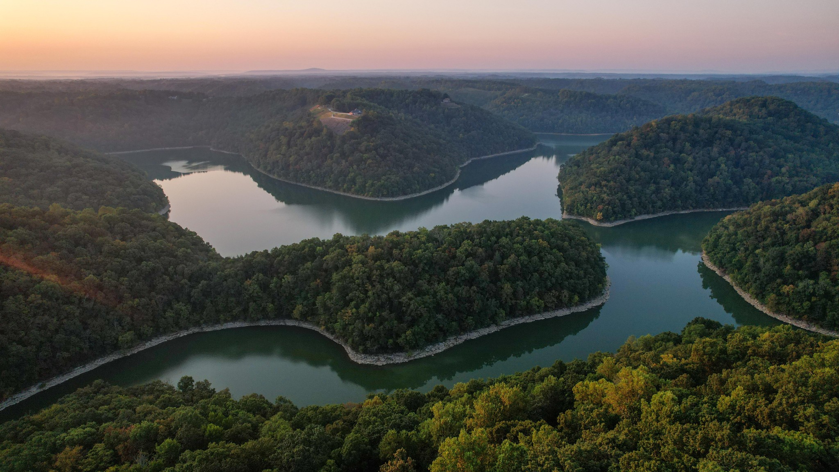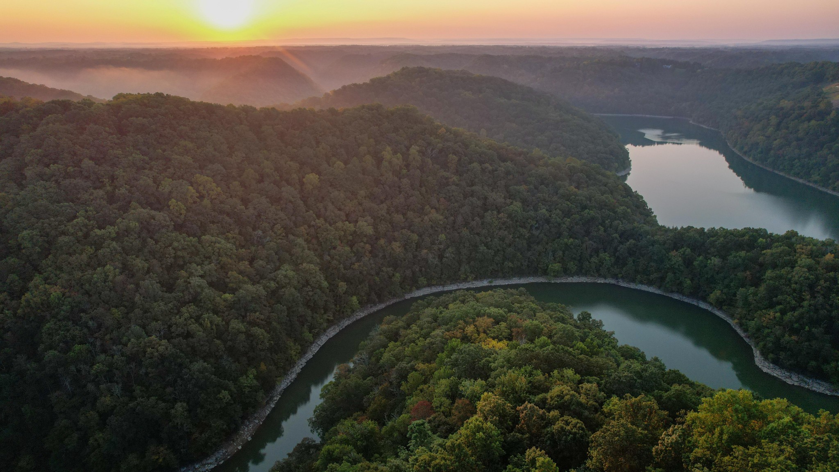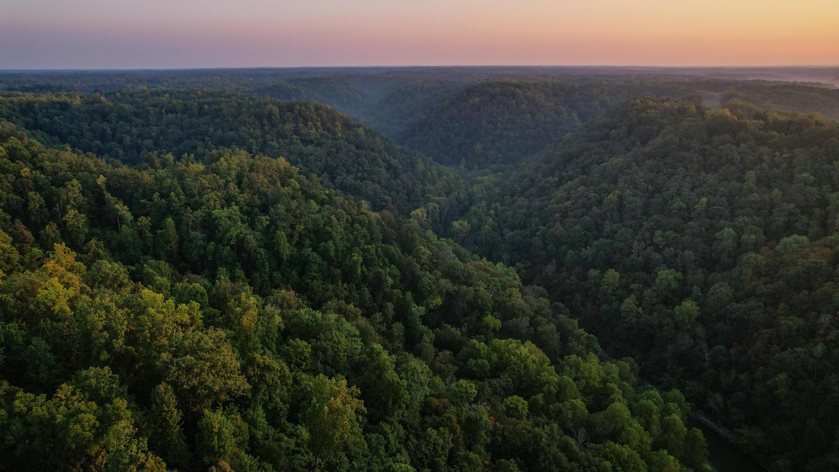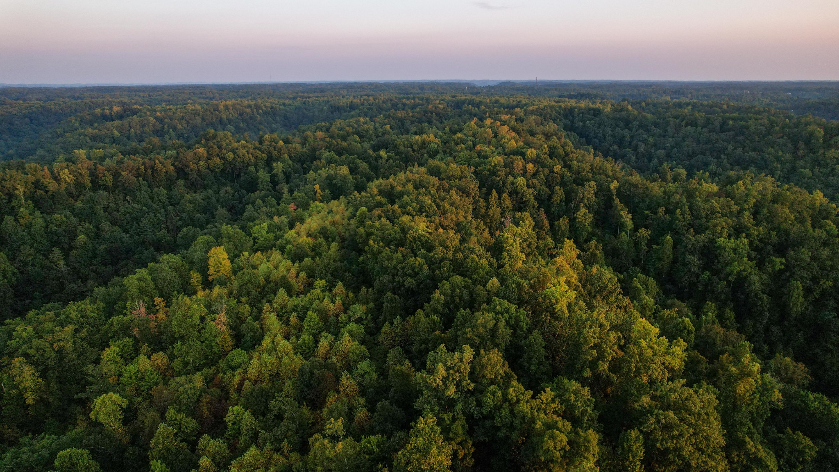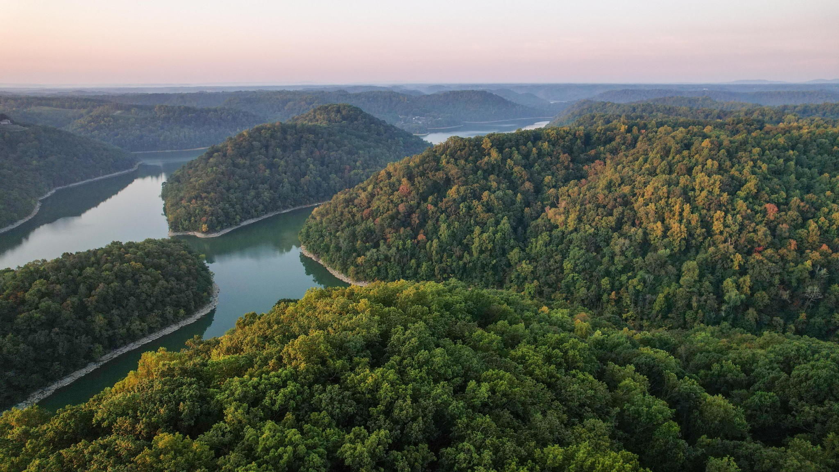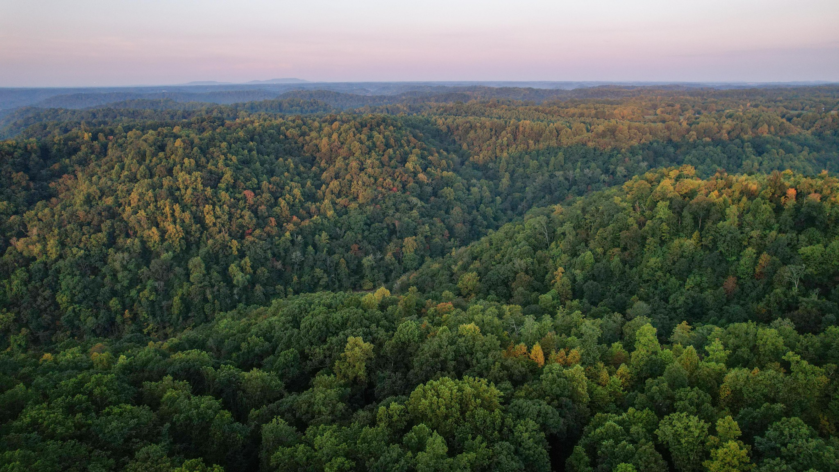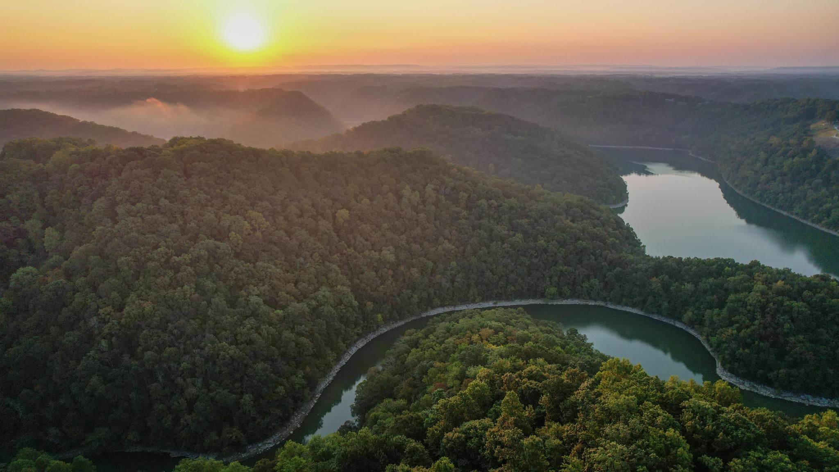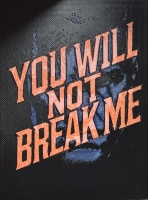PRICED AT ONLY: $317,250
Address: 7769 Darby Drive, CITRUS SPRINGS, FL 34433
Description
Under construction. 100% complete!! Ready now!! Seller promo on this popular 2117 plan with 4bedrooms/3baths/2car garage on an oversized lot in a golf community. Hurry in!! Seller offering closing costs paid w/approved lender and flex money on this home for mortgage interest rate buy down and pre paid items. This home features a covered 10x14 porch and a 2 car garage. Also included is stainless steel appliance pkg, tray ceiling w/crown molding in owner's bedroom, large walk in closet, large tile shower w/light, large linen closet, enclosed water closet, double sink vanity in owner's bathroom. Eating areas include a separate dining area, breakfast bar and eat in kitchen nook area. Kitchen has large island overlooking the family room and the large laundry and pantry are off the kitchen. Secondary bedrooms are large w/great natural lighting and bedrooms 3 & 4 share the jack & jill bath. This home has completed 100% construction! It's ready now!!
Property Location and Similar Properties
Payment Calculator
- Principal & Interest -
- Property Tax $
- Home Insurance $
- HOA Fees $
- Monthly -
For a Fast & FREE Mortgage Pre-Approval Apply Now
Apply Now
 Apply Now
Apply Now- MLS#: OM698437 ( Residential )
- Street Address: 7769 Darby Drive
- Viewed: 9
- Price: $317,250
- Price sqft: $116
- Waterfront: No
- Year Built: 2025
- Bldg sqft: 2742
- Bedrooms: 4
- Total Baths: 3
- Full Baths: 3
- Garage / Parking Spaces: 2
- Days On Market: 160
- Additional Information
- Geolocation: 28.9764 / -82.4822
- County: CITRUS
- City: CITRUS SPRINGS
- Zipcode: 34433
- Subdivision: Citrus Springs
- Elementary School: Citrus Springs Elementar
- Middle School: Crystal River Middle School
- High School: Crystal River High School
- Provided by: ADAMS HOMES REALTY INC
- Contact: Karen Hudson
- 352-592-7513

- DMCA Notice
Features
Building and Construction
- Builder Model: 2117-B
- Builder Name: Adams Homes of NW FL, Inc
- Covered Spaces: 0.00
- Exterior Features: Lighting
- Flooring: Carpet, Ceramic Tile
- Living Area: 2117.00
- Roof: Shingle
Property Information
- Property Condition: Under Construction
School Information
- High School: Crystal River High School
- Middle School: Crystal River Middle School
- School Elementary: Citrus Springs Elementar
Garage and Parking
- Garage Spaces: 2.00
- Open Parking Spaces: 0.00
Eco-Communities
- Water Source: Public
Utilities
- Carport Spaces: 0.00
- Cooling: Central Air
- Heating: Heat Pump
- Sewer: Septic Tank
- Utilities: Electricity Connected, Water Connected
Finance and Tax Information
- Home Owners Association Fee: 0.00
- Insurance Expense: 0.00
- Net Operating Income: 0.00
- Other Expense: 0.00
- Tax Year: 2024
Other Features
- Appliances: Dishwasher, Disposal, Microwave, Range
- Country: US
- Interior Features: Cathedral Ceiling(s), Crown Molding, High Ceilings, In Wall Pest System, Kitchen/Family Room Combo, Open Floorplan, Pest Guard System, Primary Bedroom Main Floor, Split Bedroom, Thermostat, Tray Ceiling(s), Walk-In Closet(s)
- Legal Description: CITRUS SPGS UNIT 11 PB 6 PG 80 LOT 6 BLK 661
- Levels: One
- Area Major: 34433 - Dunnellon/Citrus Springs
- Occupant Type: Vacant
- Parcel Number: 18E-17S-10-0110-06610-0060
- Possession: Close Of Escrow
- View: Trees/Woods
- Zoning Code: RUR
Nearby Subdivisions
Contact Info
- The Real Estate Professional You Deserve
- Mobile: 904.248.9848
- phoenixwade@gmail.com
