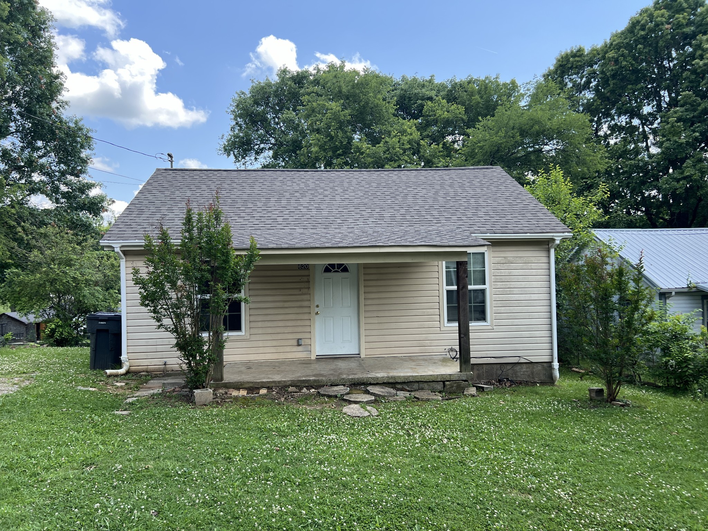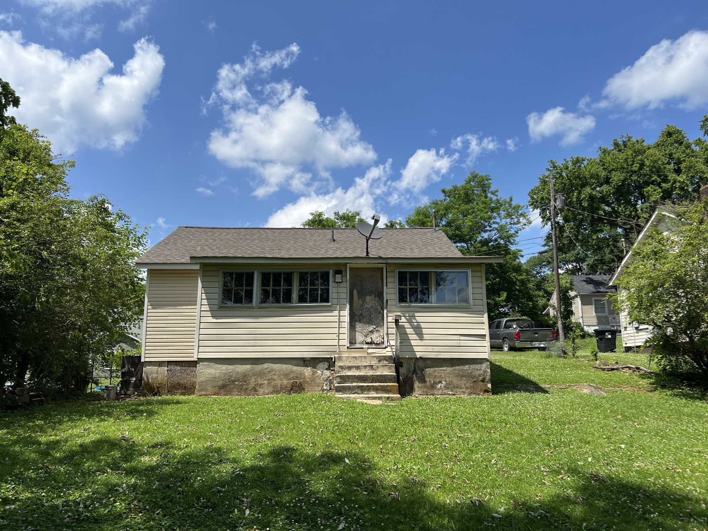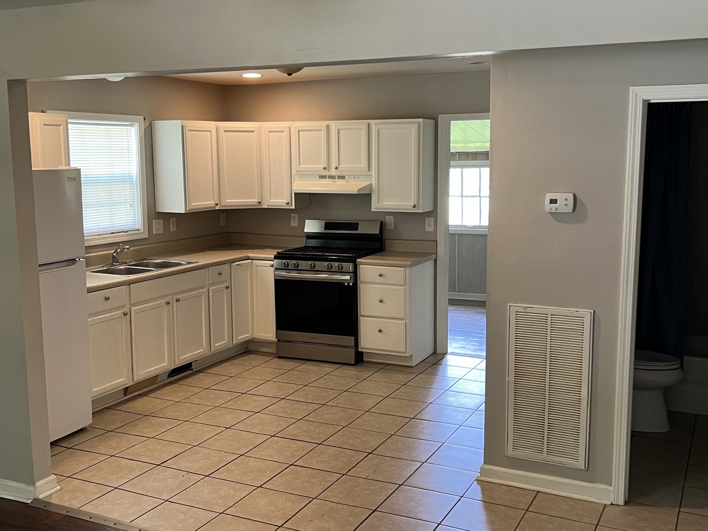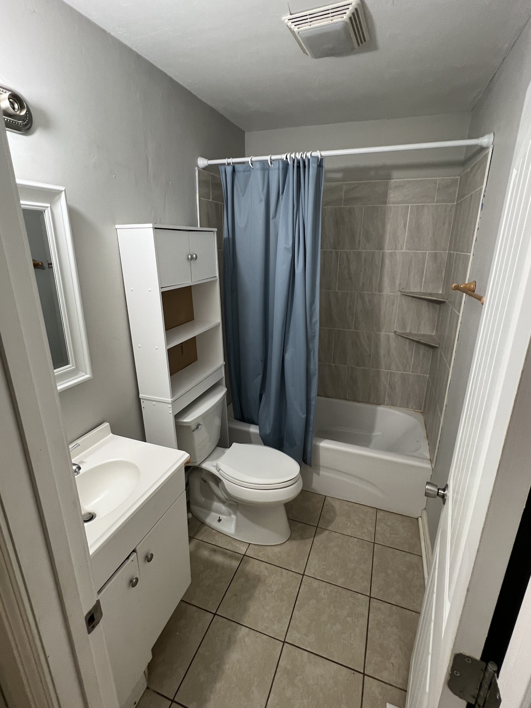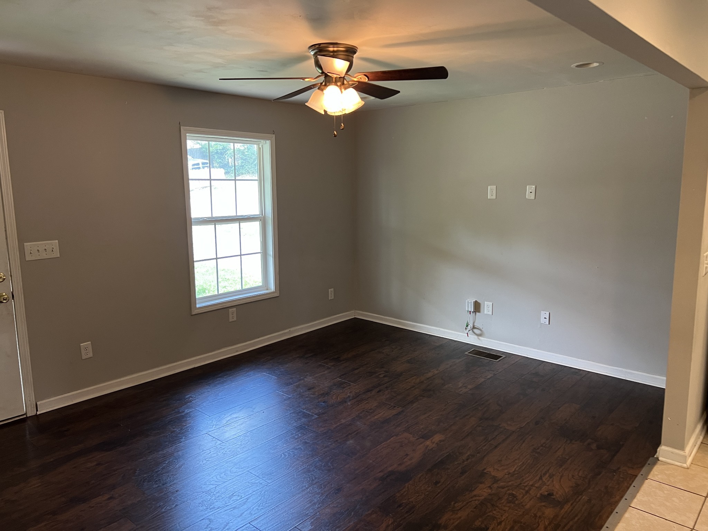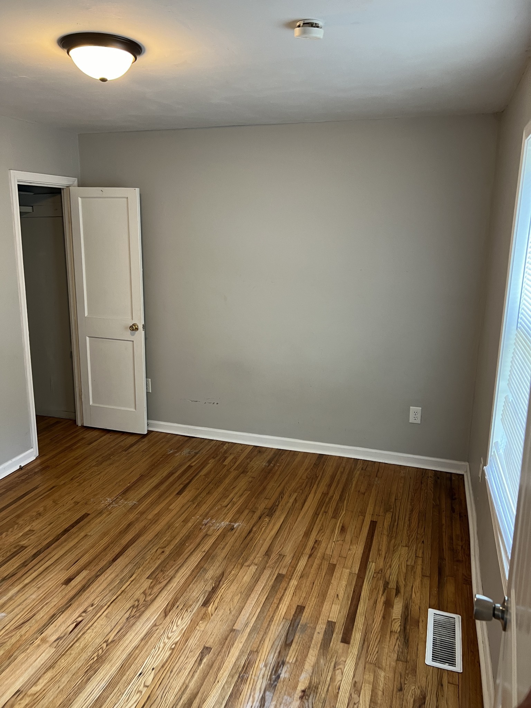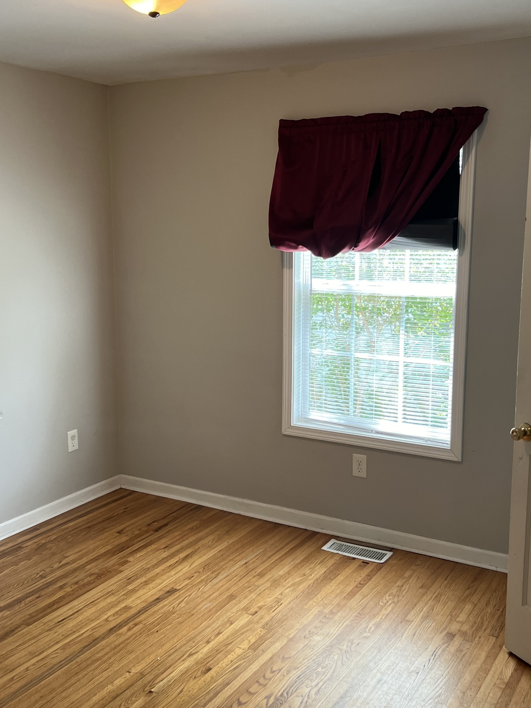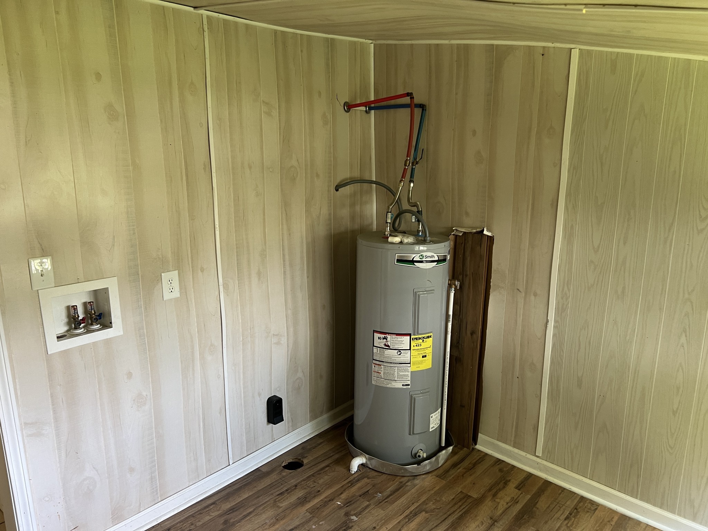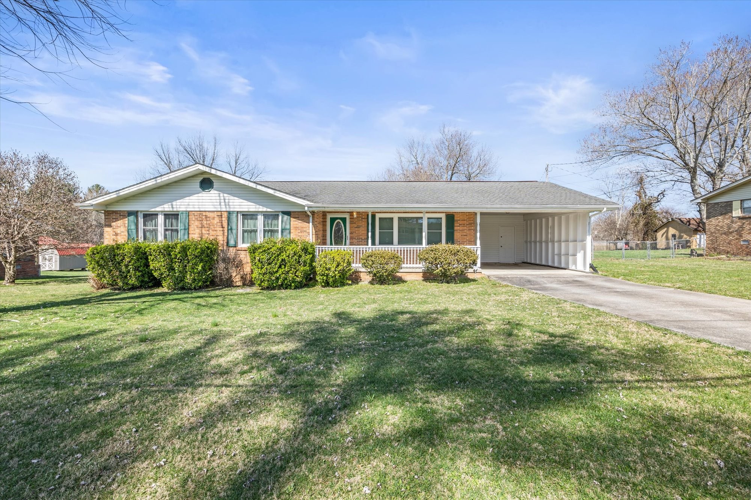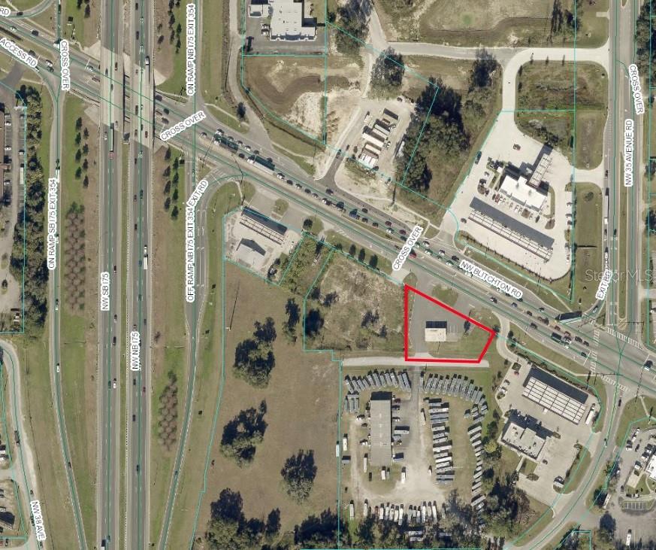PRICED AT ONLY: $55,200
Address: 3273 27th Avenue, OCALA, FL 34475
Description
A 2 parcel assembly: 1 office building B5 Zoned, and 5.46 Acres of excess land M1 Zoned. The tall ceiling Office features lobby, reception, conference rooms, 7 large offices, break room and 2 bathrooms. Excess land has limerock stabilized drive paths for truck parking, a couple concrete pads and covered outbuildings. Tenant takes care of the lawn/landscaping as well as reimburses landlord for Real Estate Taxes and Property/Liability Insurance (a NN Lease), estimated to be $975/mo yr 1.
Office building of 2834sf zoned B5 on one parcel. Adjacent parcel is 5.46 acres excess land zoned M2. The tall ceiling Office features lobby, reception, conference rooms, 7 large offices, break room and 2 bathrooms. Excess land has limerock stabilized drive paths for truck parking, a couple concrete pads and covered outbuildings. Tenant maintains grounds and building except Landlord maintains foundation, structural & roof of the main office.
Property Location and Similar Properties
Payment Calculator
- Principal & Interest -
- Property Tax $
- Home Insurance $
- HOA Fees $
- Monthly -
For a Fast & FREE Mortgage Pre-Approval Apply Now
Apply Now
 Apply Now
Apply Now- MLS#: OM700836 ( Commercial Lease )
- Street Address: 3273 27th Avenue
- Viewed: 41
- Price: $55,200
- Price sqft: $19
- Waterfront: No
- Year Built: 2005
- Bldg sqft: 2834
- Days On Market: 130
- Acreage: 1.06 acres
- Additional Information
- Geolocation: 29.2208 / -82.1678
- County: MARION
- City: OCALA
- Zipcode: 34475
- Subdivision: Pine Oaks Indust Park
- Provided by: NAI HERITAGE, LLC
- Contact: Randal Buss
- 352-482-0777

- DMCA Notice
Features
Building and Construction
- Covered Spaces: 0.00
- Living Area: 2989.00
Garage and Parking
- Garage Spaces: 0.00
- Open Parking Spaces: 0.00
Utilities
- Carport Spaces: 0.00
- Cooling: Central Air
- Road Frontage Type: City Street
Finance and Tax Information
- Home Owners Association Fee: 0.00
- Insurance Expense: 0.00
- Net Operating Income: 0.00
- Other Expense: 0.00
- Tax Year: 2024
Rental Information
- Tenant Pays: Electricity, Gas, Insurance, Taxes, Sewer, Trash Collection, Water
Other Features
- Country: US
- Legal Description: SEC 01 TWP 15 RGE 21 PLAT BOOK 002 PAGE 123 PINE OAKS INDUSTRIAL PARK LOT 2
- Area Major: 34475 - Ocala
- Parcel Number: 21386-002-00
- Views: 41
- Zoning Code: B5
Owner Information
- Owner Pays: None
Nearby Subdivisions
Similar Properties
Contact Info
- The Real Estate Professional You Deserve
- Mobile: 904.248.9848
- phoenixwade@gmail.com
