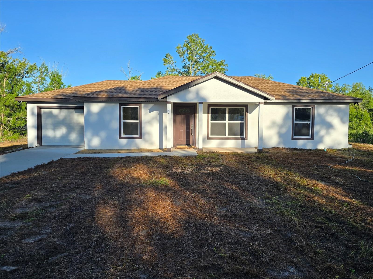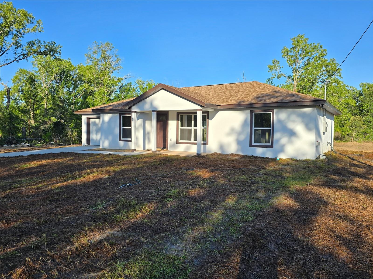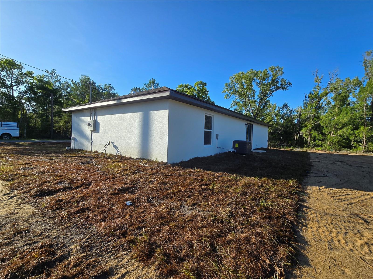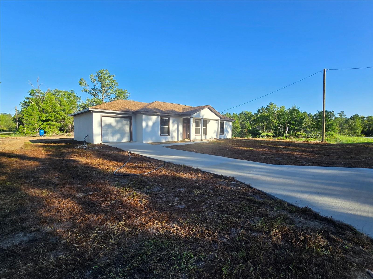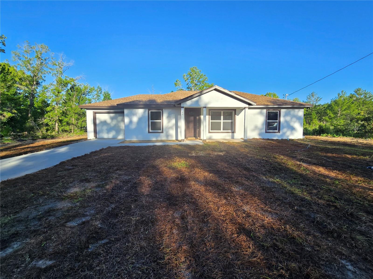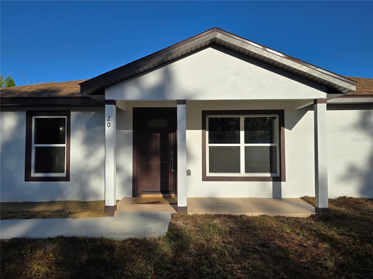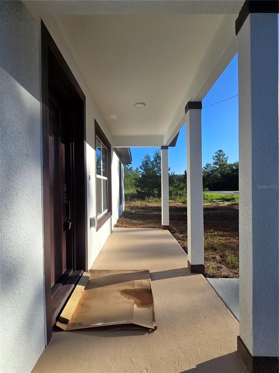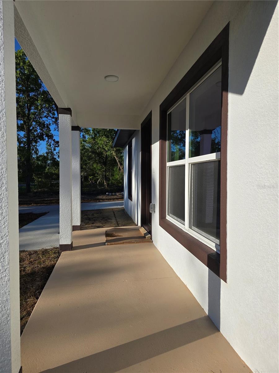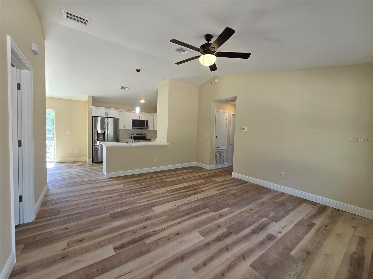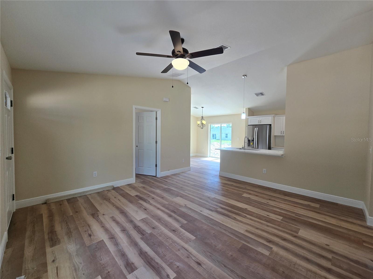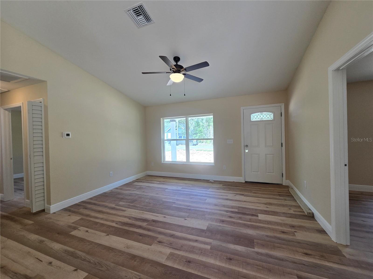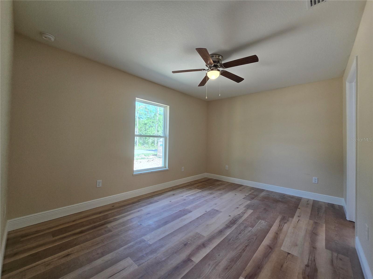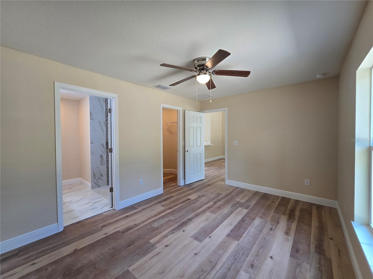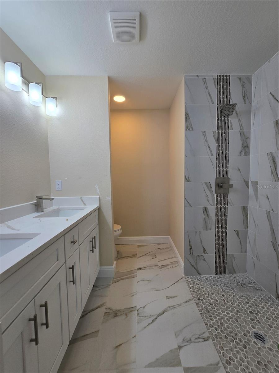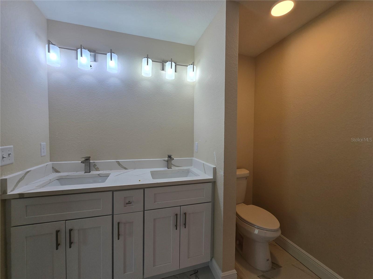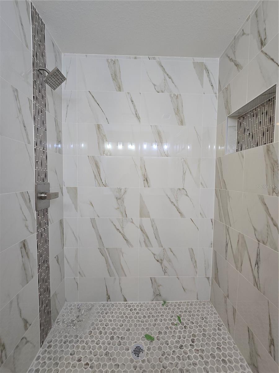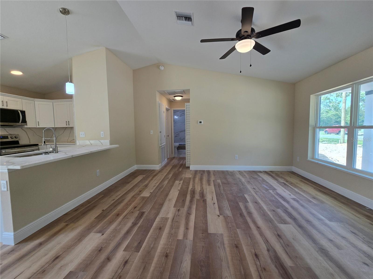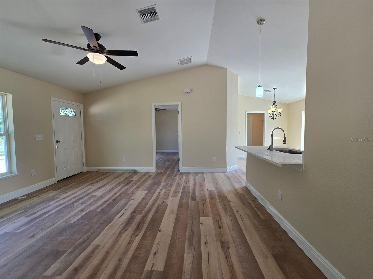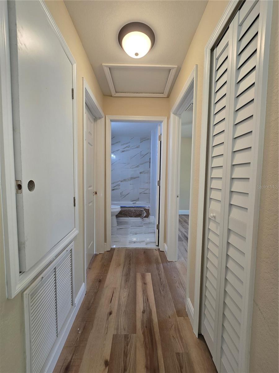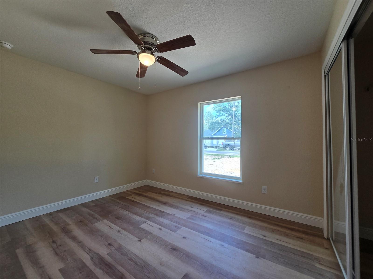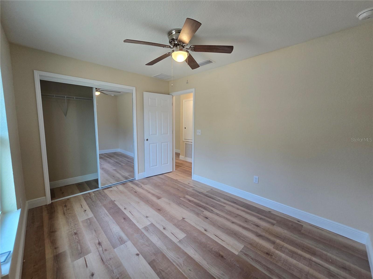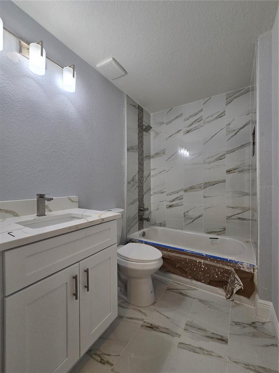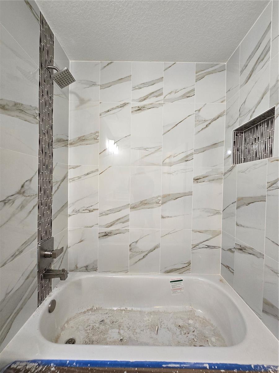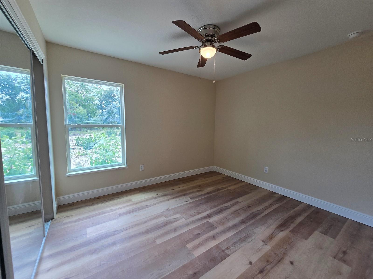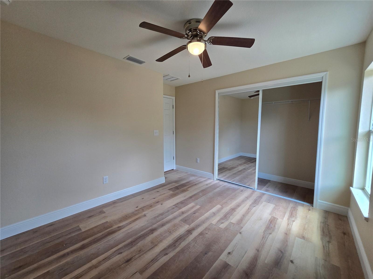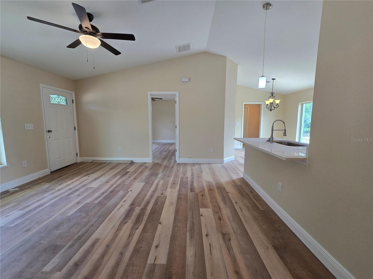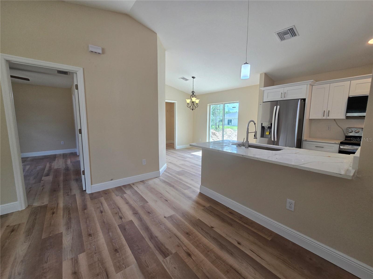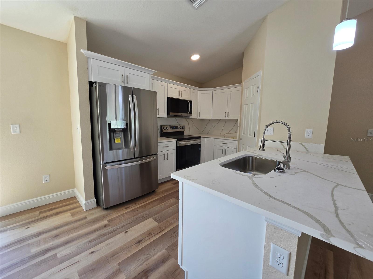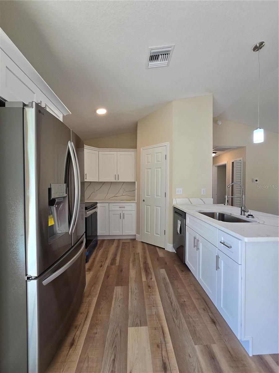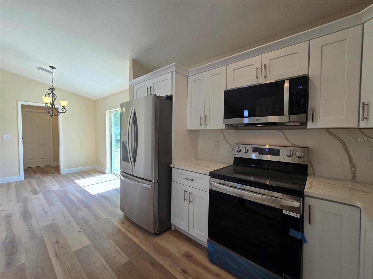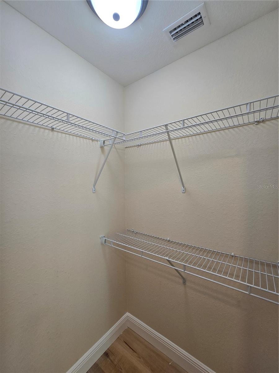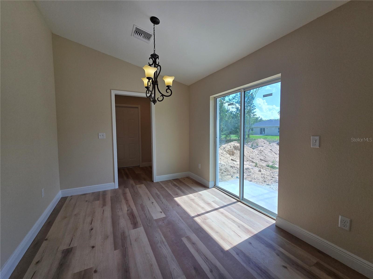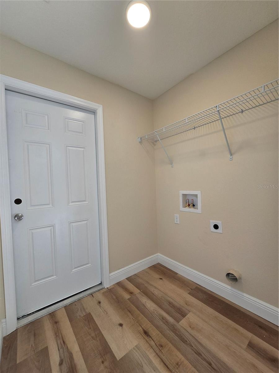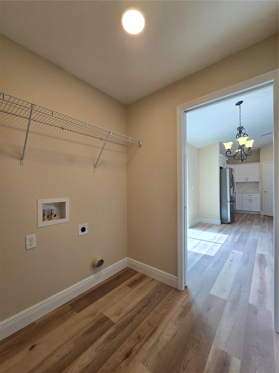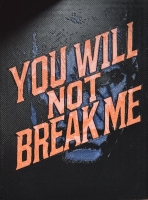PRICED AT ONLY: $229,900
Address: 20 Malauka Trail Crse, OCKLAWAHA, FL 32179
Description
Welcome home to this beautifully done 3 bedroom 2 bathroom home in the popular silver springs shores area. As you enter the property, you will se the living room, kitchen and the split plan with the primary bedroom on the left. The primary bedroom features an oversized closet with an en suite bathroom with ez entry shower, granite counter and large mirror to get ready for the day. Vinyl flooring through the whole home, there is no carpet at all! On the right side of the home, the additional bedrooms are generously sized and will share the guest bathroom that has the matching granite counters and a tub. Linen closet is on the hallway, easily accessible for their needs. The kitchen has the same matching granite as the bathrooms and the window ledges and features a stainless steel appliance package with stove, microwave, dishwasher and refrigerator. Large pantry & whisper quiet drawers and cabinets are standard in this beautiful home. Off of the kitchen, is the dining room space leading to both the outside with upgraded sliding doors and the laundry room and garage. Well sized yard, look for the pink flags at the corners of the lot so you can have an idea. There's room for a pool, workshop, fence and still have grass to mow. No HOA, so there is room for all of your toys with no rules on what you can park where! On well and septic so no added utility bills. If you have electric, you have utilities! In a USDA eligible area, so there could be zero down to move in! Come see this one today!
Property Location and Similar Properties
Payment Calculator
- Principal & Interest -
- Property Tax $
- Home Insurance $
- HOA Fees $
- Monthly -
For a Fast & FREE Mortgage Pre-Approval Apply Now
Apply Now
 Apply Now
Apply Now- MLS#: OM703194 ( Residential )
- Street Address: 20 Malauka Trail Crse
- Viewed: 4
- Price: $229,900
- Price sqft: $152
- Waterfront: No
- Year Built: 2025
- Bldg sqft: 1512
- Bedrooms: 3
- Total Baths: 2
- Full Baths: 2
- Garage / Parking Spaces: 1
- Days On Market: 60
- Additional Information
- Geolocation: 29.0213 / -81.8851
- County: MARION
- City: OCKLAWAHA
- Zipcode: 32179
- Subdivision: Silver Spgs Shores Un 35
- Elementary School: Stanton Weirsdale Elem. School
- Middle School: Lake Weir Middle School
- High School: Lake Weir High School
- Provided by: EXP REALTY LLC
- Contact: Tracy Martinez
- 888-883-8509

- DMCA Notice
Features
Building and Construction
- Covered Spaces: 0.00
- Exterior Features: Lighting
- Flooring: Vinyl
- Living Area: 1173.00
- Roof: Shingle
Property Information
- Property Condition: Completed
Land Information
- Lot Features: Cleared
School Information
- High School: Lake Weir High School
- Middle School: Lake Weir Middle School
- School Elementary: Stanton-Weirsdale Elem. School
Garage and Parking
- Garage Spaces: 1.00
- Open Parking Spaces: 0.00
Eco-Communities
- Water Source: Well
Utilities
- Carport Spaces: 0.00
- Cooling: Central Air
- Heating: Central, Electric
- Sewer: Septic Tank
- Utilities: Electricity Connected
Finance and Tax Information
- Home Owners Association Fee: 0.00
- Insurance Expense: 0.00
- Net Operating Income: 0.00
- Other Expense: 0.00
- Tax Year: 2024
Other Features
- Appliances: Cooktop, Dishwasher, Range, Refrigerator
- Country: US
- Interior Features: Ceiling Fans(s)
- Legal Description: SEC 11 TWP 17 RGE 24 PLAT BOOK J PAGE 302 SILVER SPRINGS SHORES UNIT NO 35 BLK 983 LOT 9
- Levels: One
- Area Major: 32179 - Ocklawaha
- Occupant Type: Owner
- Parcel Number: 9035-0983-09
- Zoning Code: R1
Nearby Subdivisions
Bear Lake Acres Rep
Classic Rdg
Connors Sub
Eagleton Place
Frst Lakes Park
Home Non Sub
Lake Bryant Shores
Lake Faye
Lake Weir Estate
Lee Driscoll
Lowries Sub
Non Sub
Not Applicable
Not On List
Silver Spgs Shores
Silver Spgs Shores Un 31
Silver Spgs Shores Un 35
Silver Spgs Shores Un 36
Silver Spgs Shores Un 37
Silver Spgs Shores Un 38
Silver Spgs Shores Un 42
Silver Spgs Shores Un 44
Silver Spring Shores
Silver Springs Shores
Silver Springs Shores Unit 37
Silver Springs Shores Unit 42
Slvr Spgs Sh E
Winding Waters 1st Add
Winding Waters Add 01
Woods Lakes
Woods Lakes Sub
Woods & Lakes
Woods And Lakes
Contact Info
- The Real Estate Professional You Deserve
- Mobile: 904.248.9848
- phoenixwade@gmail.com
