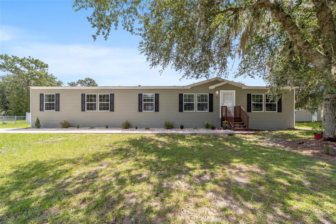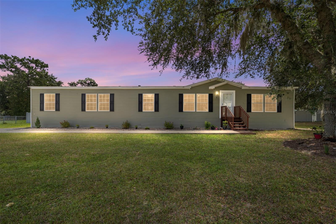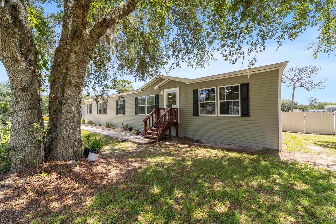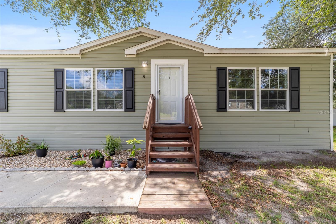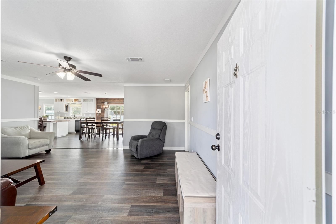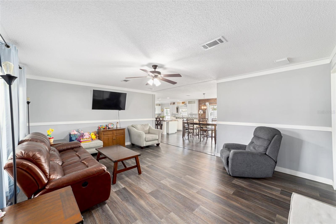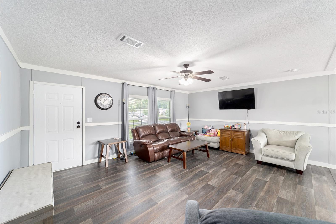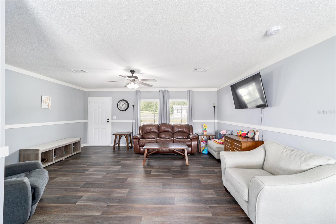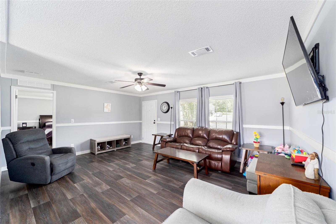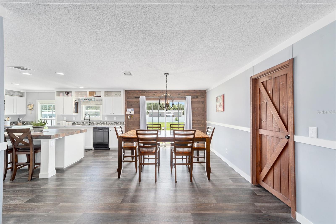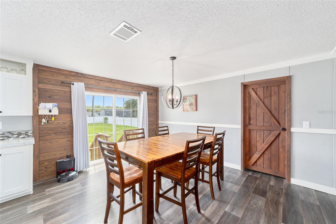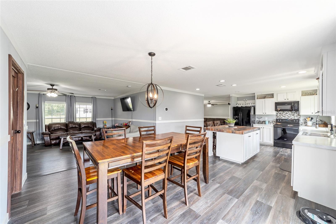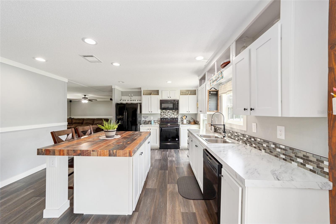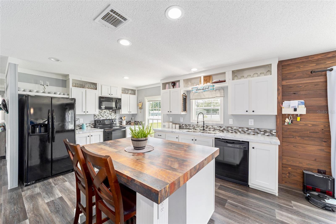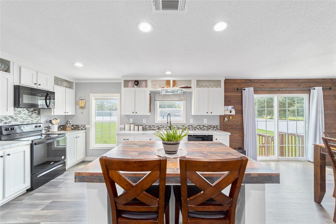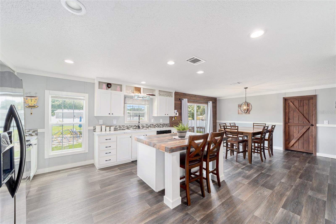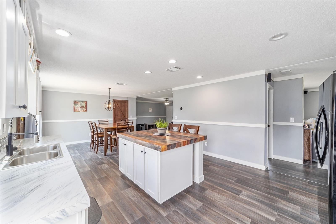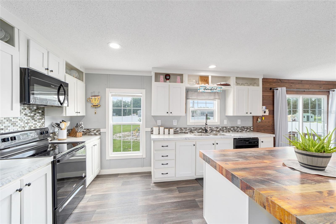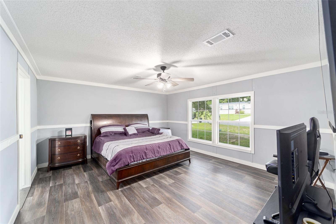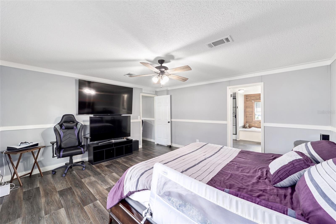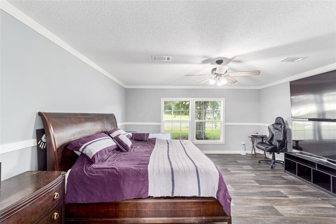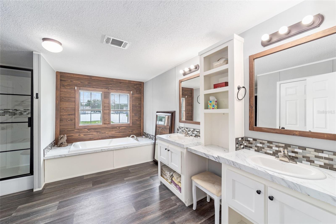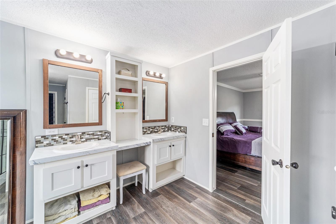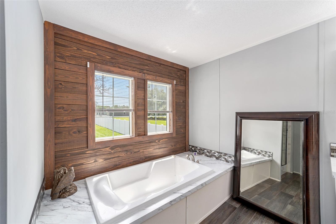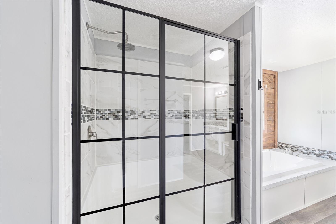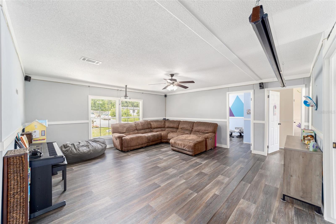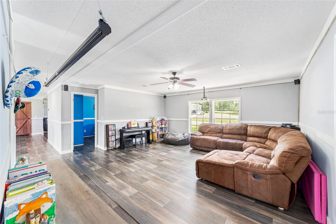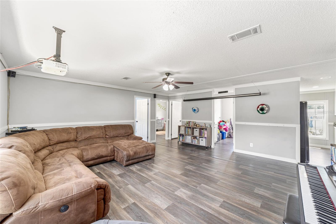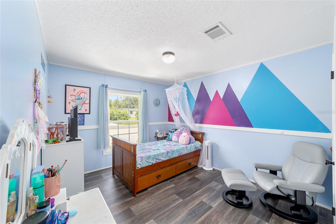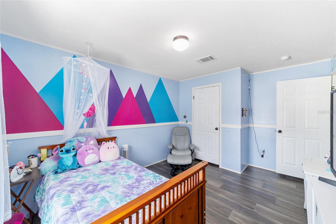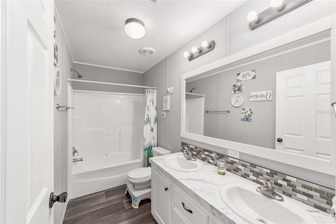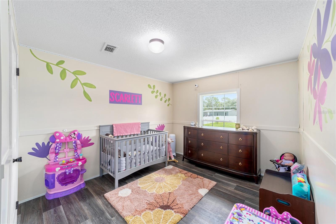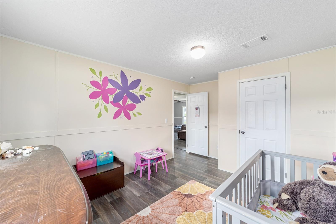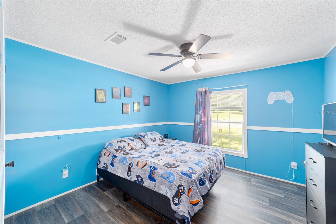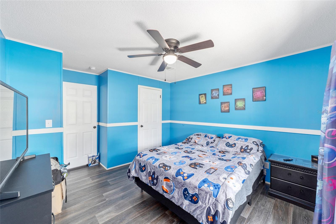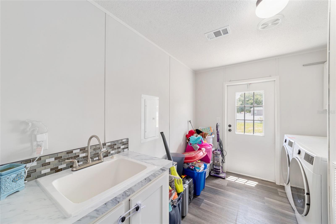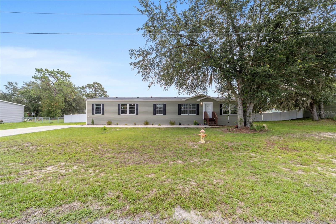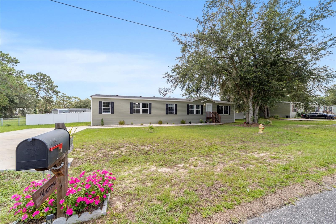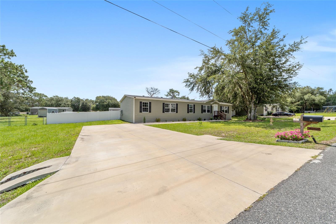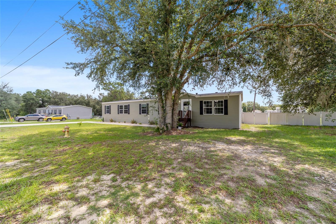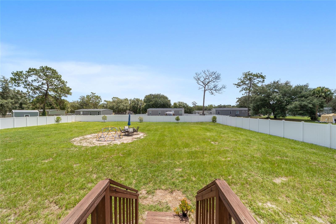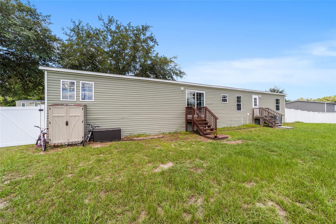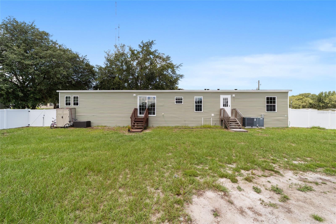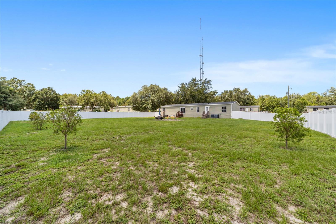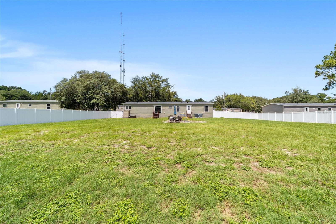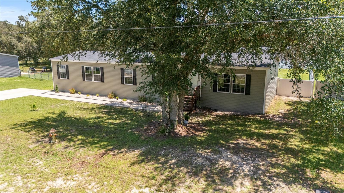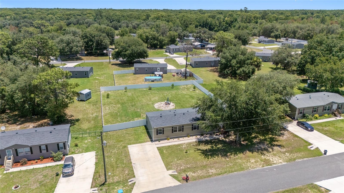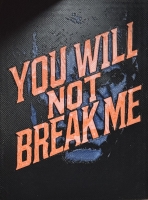PRICED AT ONLY: $274,000
Address: 51 70th Circle, OCALA, FL 34472
Description
Nestled on a fenced half acre lot in the desirable Lexington Estates, this meticulously maintained 2020 built home offers a blend of style, comfort, and privacy. Spanning over 2,280 square feet, this 4 bedroom, 2 bath residence features a spacious, open floor plan with beautiful engineered hardwood flooring throughout, creating a seamless flow from room to room.
The heart of the home is a chef inspired kitchen, with a large island and ample cabinetry, that flows seamlessly into the dining and living areas. A split bedroom layout places the luxurious primary suite in its own wing, featuring a walk in closet and a spa like ensuite with a soaking tub and tiled shower.
Thoughtful upgrades are evident throughout, including modern lighting, custom window treatments, and a paved driveway. Located in SE Ocala, the property provides easy access to downtown, local parks, and shopping. This move in ready home is a true gem. Schedule a showing to experience its charm firsthand.
Property Location and Similar Properties
Payment Calculator
- Principal & Interest -
- Property Tax $
- Home Insurance $
- HOA Fees $
- Monthly -
For a Fast & FREE Mortgage Pre-Approval Apply Now
Apply Now
 Apply Now
Apply Now- MLS#: OM703809 ( Residential )
- Street Address: 51 70th Circle
- Viewed: 56
- Price: $274,000
- Price sqft: $118
- Waterfront: No
- Year Built: 2020
- Bldg sqft: 2313
- Bedrooms: 4
- Total Baths: 2
- Full Baths: 2
- Days On Market: 93
- Additional Information
- Geolocation: 29.184 / -82.0361
- County: MARION
- City: OCALA
- Zipcode: 34472
- Subdivision: Lexington Estate
- Elementary School: Ward Highlands Elem. School
- Middle School: Fort King Middle School
- High School: Vanguard High School
- Provided by: NEXT GENERATION REALTY OF MARION COUNTY LLC
- Contact: Dan Colofranson, PA
- 352-342-9730

- DMCA Notice
Features
Building and Construction
- Basement: Crawl Space
- Covered Spaces: 0.00
- Exterior Features: Lighting, Private Mailbox, Sidewalk
- Fencing: Vinyl
- Flooring: Hardwood
- Living Area: 2280.00
- Roof: Shingle
Land Information
- Lot Features: Level
School Information
- High School: Vanguard High School
- Middle School: Fort King Middle School
- School Elementary: Ward-Highlands Elem. School
Garage and Parking
- Garage Spaces: 0.00
- Open Parking Spaces: 0.00
- Parking Features: Driveway, Parking Pad
Eco-Communities
- Water Source: Public
Utilities
- Carport Spaces: 0.00
- Cooling: Central Air
- Heating: Central
- Pets Allowed: Cats OK, Dogs OK
- Sewer: Septic Tank
- Utilities: Electricity Connected, Water Connected
Finance and Tax Information
- Home Owners Association Fee: 200.00
- Insurance Expense: 0.00
- Net Operating Income: 0.00
- Other Expense: 0.00
- Tax Year: 2024
Other Features
- Appliances: Dishwasher, Dryer, Microwave, Range, Washer
- Association Name: Nathan Purdy
- Association Phone: 352-547-0426
- Country: US
- Interior Features: Eat-in Kitchen, Kitchen/Family Room Combo, Open Floorplan, Window Treatments
- Legal Description: SEC 17 TWP 15 RGE 23 PLAT BOOK 009 PAGE 169 LEXINGTON ESTATES BLK C LOT 7
- Levels: One
- Area Major: 34472 - Ocala
- Occupant Type: Vacant
- Parcel Number: 31822-003-07
- Possession: Close Of Escrow
- Views: 56
- Zoning Code: PMH
Nearby Subdivisions
Contact Info
- The Real Estate Professional You Deserve
- Mobile: 904.248.9848
- phoenixwade@gmail.com
