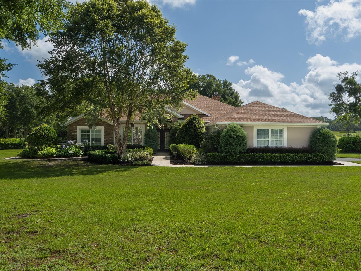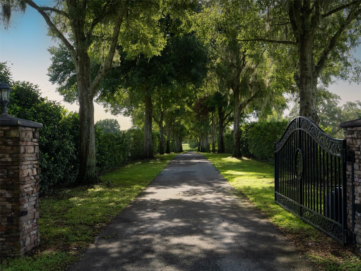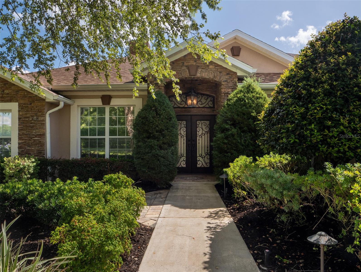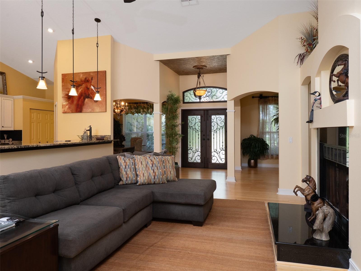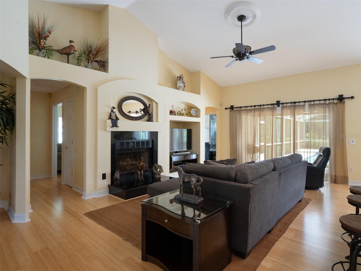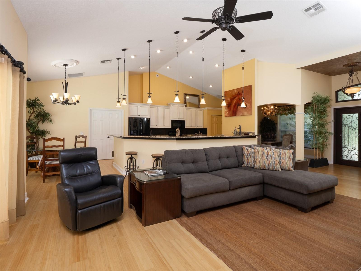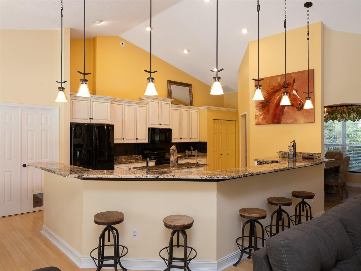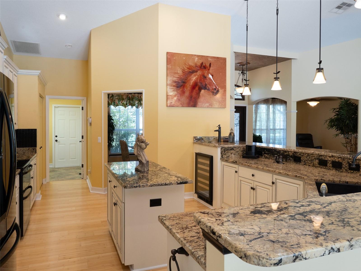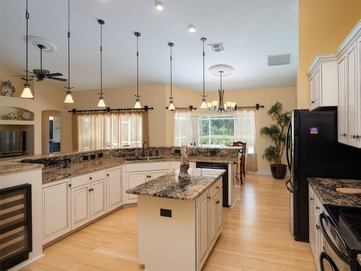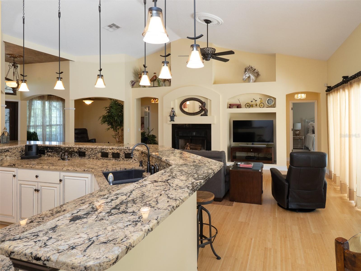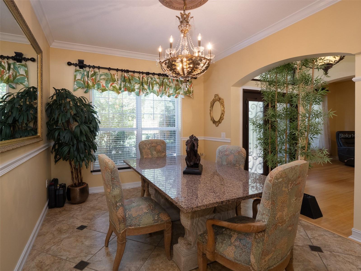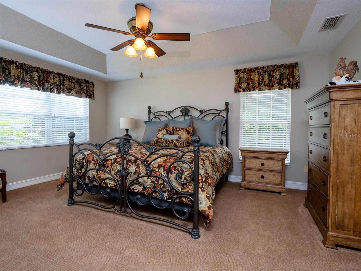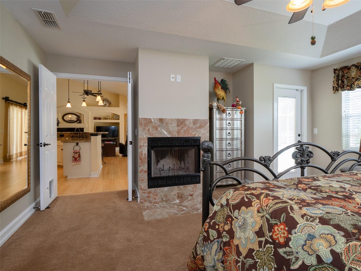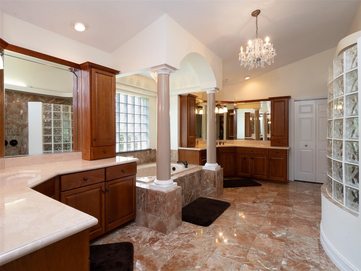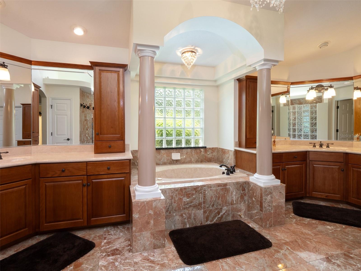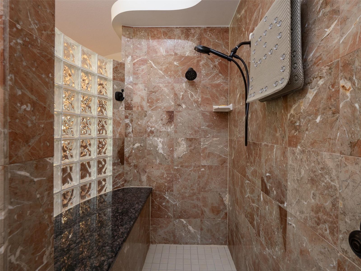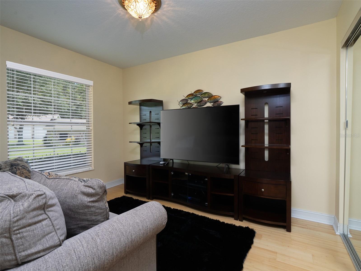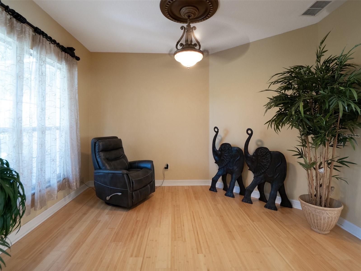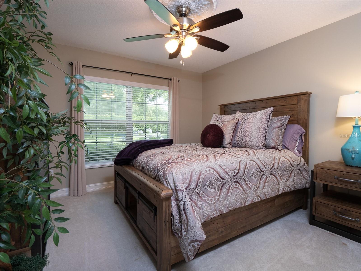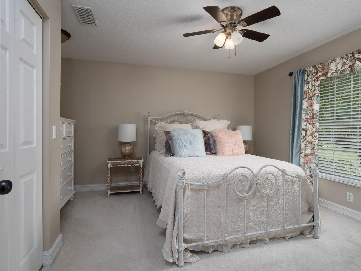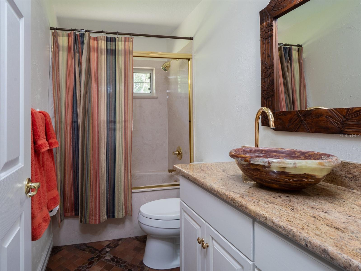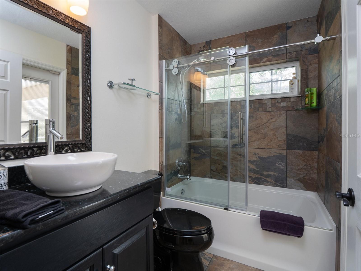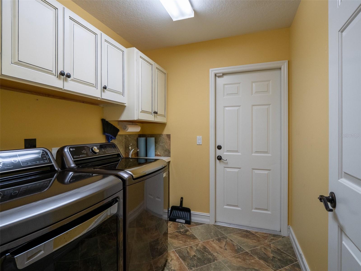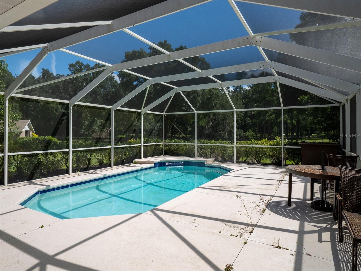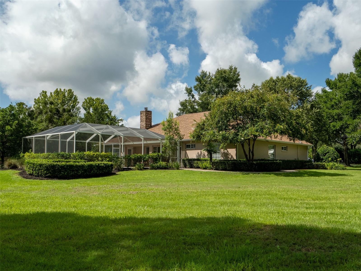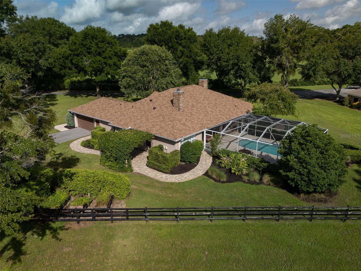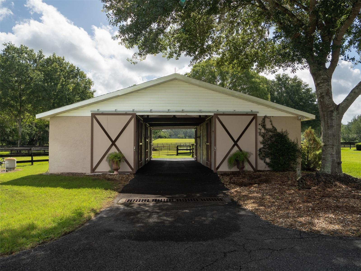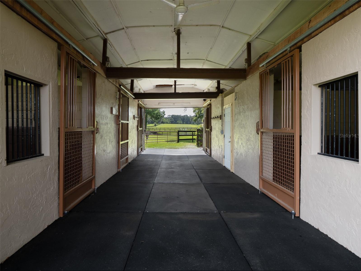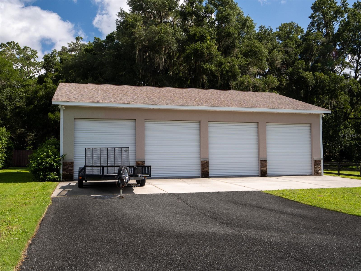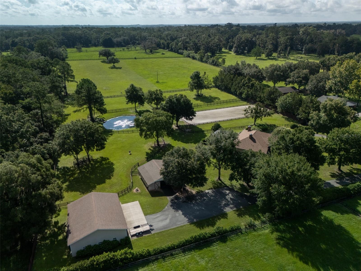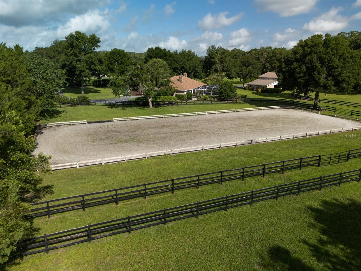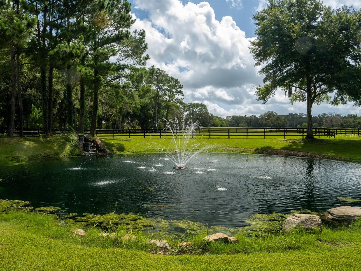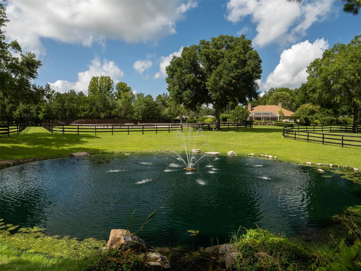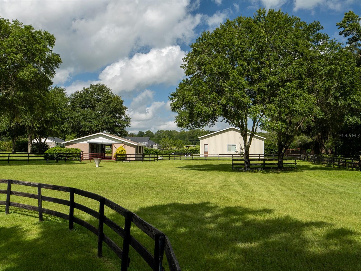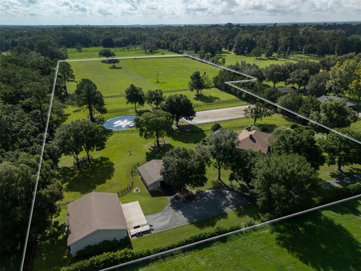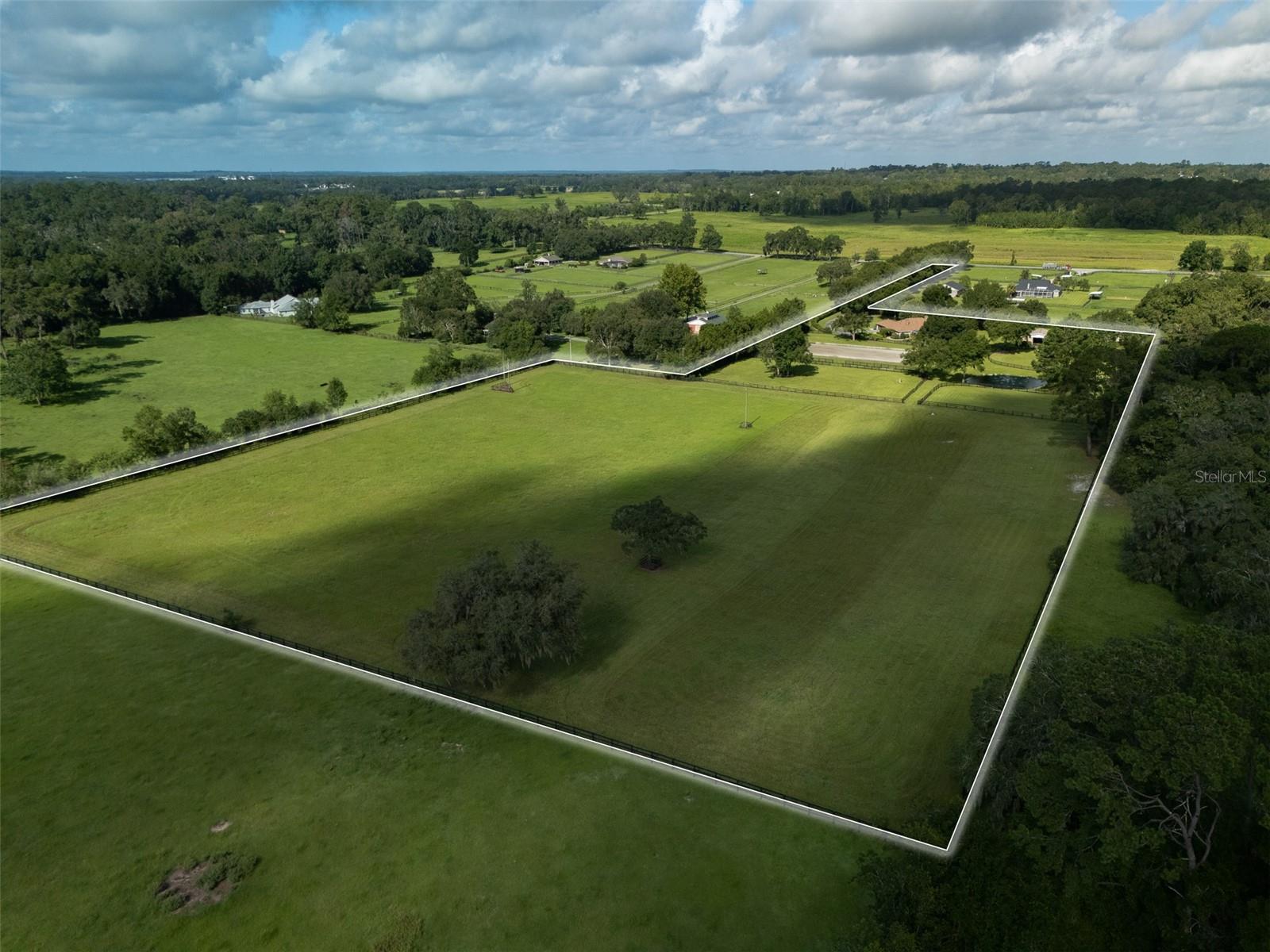PRICED AT ONLY: $2,075,000
Address: 4785 Highway 225a, OCALA, FL 34482
Description
Welcome to this exceptional 13 acre equestrian estate located in the heart of Ocala, Florida. Fully fenced and offering complete privacy, this property is ideally situated less than five minutes from the World Equestrian Center and just 12 minutes from HITS! Designed for both equestrian functionality and comfortable living, the property features a well appointed 5 stall barn with a wash rack, tack room, feed room, and office. An arena with GGT footing and four beautifully maintained paddocks provide excellent space for training and turnout. A spacious 4 bay garage/workshop with roll up doors offers ample storage and workspace. The home offers a split floor plan with four bedrooms, three bathrooms, and a dedicated office. High ceilings and large windows fill the home with natural light, while the flooring combines tile, wood, and carpet in the bedrooms for a balance of style and comfort. The master suite has its own fireplace and a spa like bathroom featuring a large tub surrounded by glass block windows, decorative pillars, chandeliers, dual vanities, a walk in shower, and a generous walk in closet. The kitchen is thoughtfully designed with a center island, abundant counter and cabinet space, a wine cooler, and a prep/bar sinkperfect for both everyday living and entertaining. Sliding glass doors from the living area open to a screened in, in ground pool, creating a seamless indoor outdoor lifestyle. The property also includes a picturesque pond with a fountain, enhancing the peaceful, park like setting. Offering a rare combination of privacy, convenience, and equestrian excellence, this property is a true gem in Floridas horse country.
Property Location and Similar Properties
Payment Calculator
- Principal & Interest -
- Property Tax $
- Home Insurance $
- HOA Fees $
- Monthly -
For a Fast & FREE Mortgage Pre-Approval Apply Now
Apply Now
 Apply Now
Apply Now- MLS#: OM705744 ( Residential )
- Street Address: 4785 Highway 225a
- Viewed: 1
- Price: $2,075,000
- Price sqft: $682
- Waterfront: No
- Year Built: 2001
- Bldg sqft: 3042
- Bedrooms: 4
- Total Baths: 3
- Full Baths: 3
- Garage / Parking Spaces: 2
- Days On Market: 3
- Acreage: 13.07 acres
- Additional Information
- Geolocation: 29.2372 / -82.2313
- County: MARION
- City: OCALA
- Zipcode: 34482
- Subdivision: None
- Provided by: OCALA HORSE PROPERTIES, LLC
- Contact: Matt Varney
- 352-615-8891

- DMCA Notice
Features
Building and Construction
- Covered Spaces: 0.00
- Fencing: Fenced
- Flooring: Carpet, Tile, Wood
- Living Area: 2517.00
- Other Structures: Barn(s), Storage, Workshop
- Roof: Shingle
Property Information
- Property Condition: Completed
Land Information
- Lot Features: Farm, Paved, Zoned for Horses
Garage and Parking
- Garage Spaces: 2.00
- Open Parking Spaces: 0.00
- Parking Features: Covered, Driveway, Garage Door Opener, Garage Faces Side
Eco-Communities
- Pool Features: Gunite, In Ground, Screen Enclosure
- Water Source: Well
Utilities
- Carport Spaces: 0.00
- Cooling: Central Air
- Heating: Electric
- Sewer: Septic Tank
- Utilities: Electricity Available, Electricity Connected, Water Available, Water Connected
Finance and Tax Information
- Home Owners Association Fee: 0.00
- Insurance Expense: 0.00
- Net Operating Income: 0.00
- Other Expense: 0.00
- Tax Year: 2024
Other Features
- Appliances: Dishwasher, Microwave, Other, Range, Refrigerator, Wine Refrigerator
- Country: US
- Furnished: Unfurnished
- Interior Features: Eat-in Kitchen, High Ceilings, Split Bedroom, Thermostat, Walk-In Closet(s)
- Legal Description: SEC 32 TWP 14 RGE 21 COM NW COR OF SEC 32 THENCE N 89-16-02 E ALG N BDY OF SAID SEC 25 FT TO E ROW OF CTY RD 225-A THENCE S 00-54-46 E ALG E ROW 436.90 FT TO POB THENCE CONTINUE S 00-54-46 E 40 FT THENCE N 89-02-40 E 1162.95 FT THENCE N 00-57-52 W 40 0.44 FT THENCE S 89-16-42 W 502.98 FT THENCE S 00-54 46 E 362.50 FT THENCE S 89-02-40 W 659.62 FT TO POB & COM AT NW COR OF NE 1/4 OF NE 1/4 OF SEC 32 TH S 00-51-51 E 87.90 FT TH S 00-51-51 E ALG W BDY OF NE 1/4 OF NE 1/4 A DIS OF 1133.28 FT TH S 88 - 47-08 W 1316.75 FT TH S 89-02-08 W 1458.08 FT TH N 00-57-52 W 591.26 FT TO POB. FROM POB TH N 00-57-52 W 158.56 FT TO SE COR OF CERTAIN PROPERTY DESC IN OR BOOK 6440-0731 TH N 00-57-52 W 400.44 FT NE COR OF AFORESAID PROPERTY TH N 89-16-02 E 610
- Levels: One
- Area Major: 34482 - Ocala
- Occupant Type: Owner
- Parcel Number: 13561-001-02
- View: Pool, Trees/Woods
- Zoning Code: A1
Nearby Subdivisions
01540154
Acg Nonsub
Ag Non Sub
Ag Nonsub
Deerwood Acres
Equestrian Springs
Hunter Farm
Mayberry Farm
Mccully S Sub First Add
Meadow Wood Farms
Meadow Wood Farms Un 02
Non Sub
None
None Sub
Ocala Rdg
Rainbows End Estates Un 01
Saddlebrook Equestrian Park
Sand Hill Crk
Smokey Willow Farms
Valley View Farm
Contact Info
- The Real Estate Professional You Deserve
- Mobile: 904.248.9848
- phoenixwade@gmail.com
