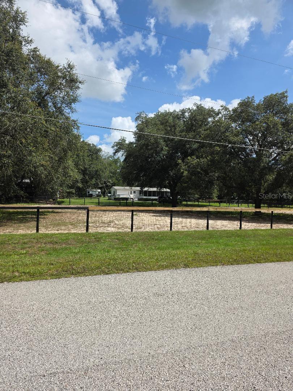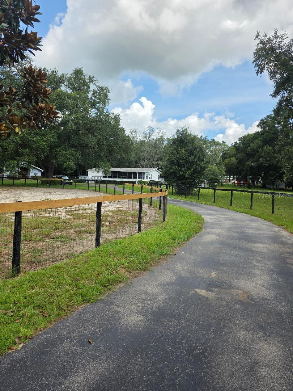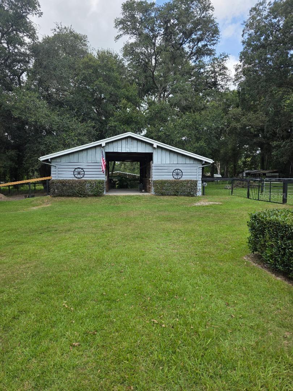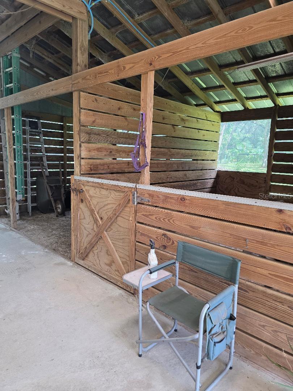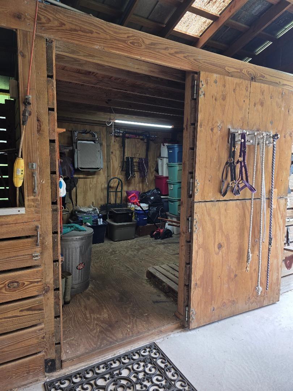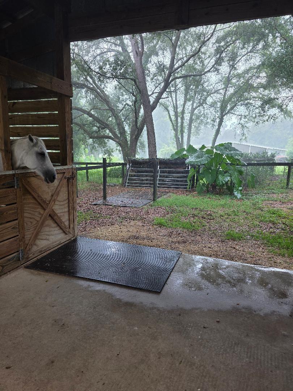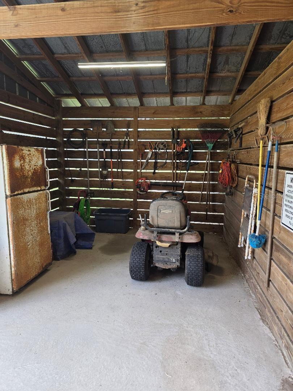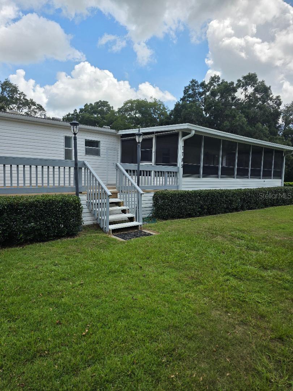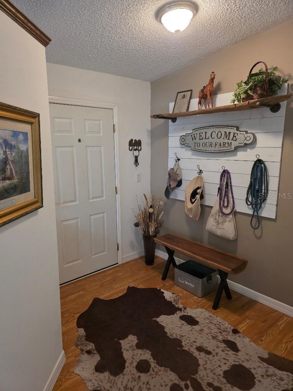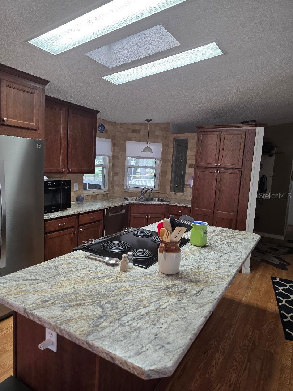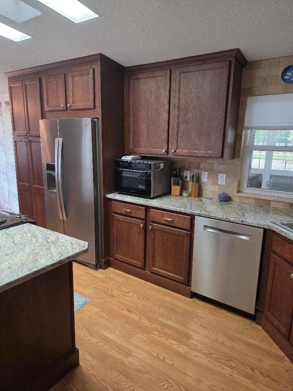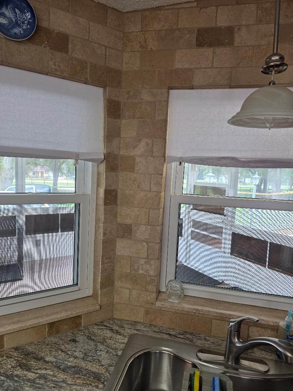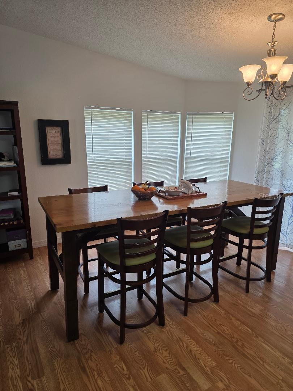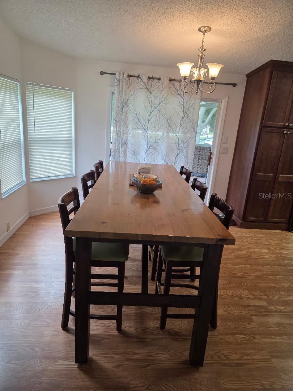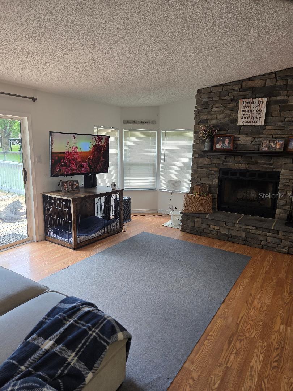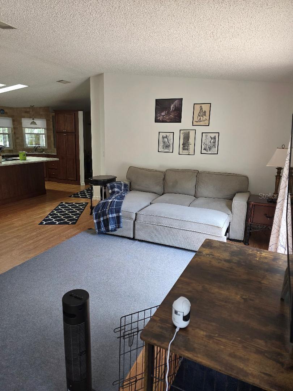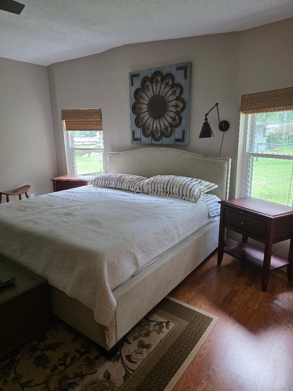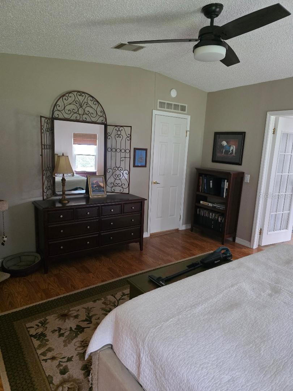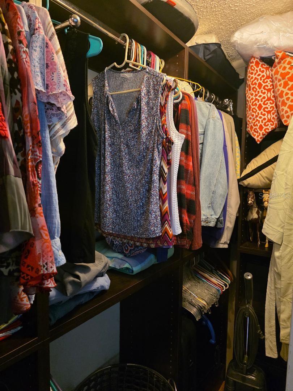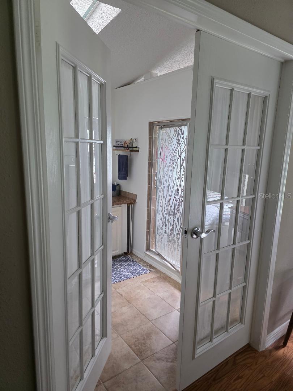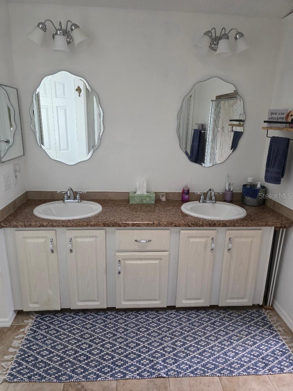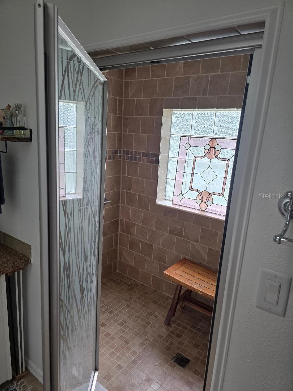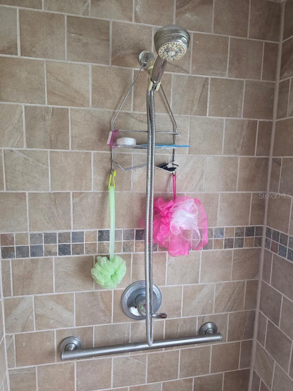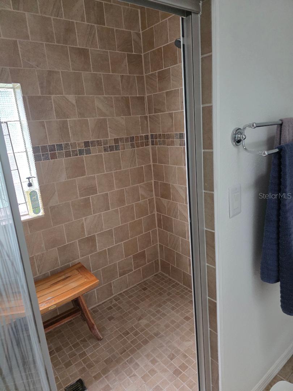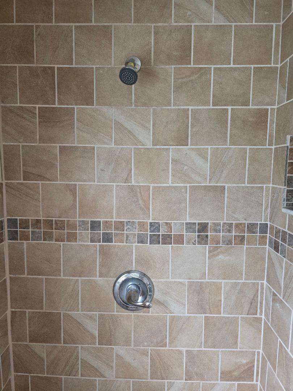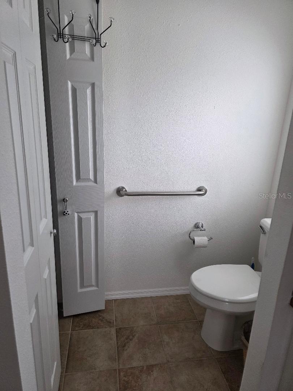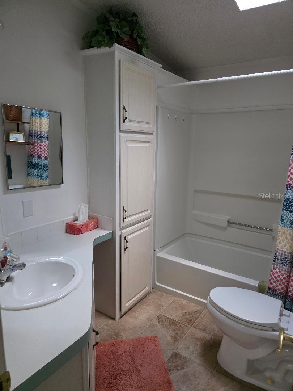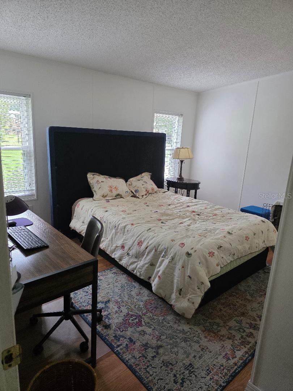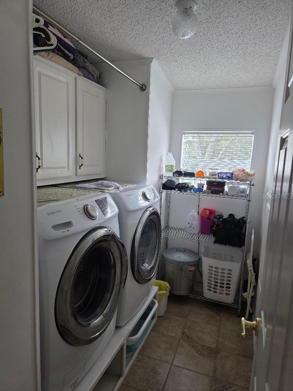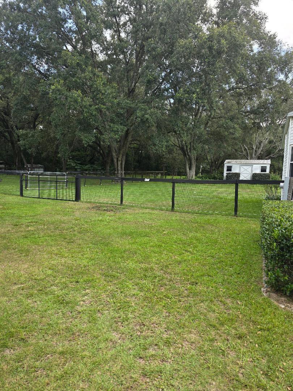PRICED AT ONLY: $399,990
Address: 7785 19th Place, OCALA, FL 34474
Description
WELCOME HOME! Room for you and your horses. Just 2 miles from WEC! As you come through the gate, you see 3 Board Fence paddocks and a 4 stall Barn with electric, water and a Tack Room. At the end of the Center Row is a wash rack.
Your domain is an open Livingroom/dining room/Kitchen space. The Livingroom is bathed in light with sliders to a rear deck, and a Stacked Stone wood burning Fireplace! and Dining room has sliders to enclosed front porch. The Kitchen has tumbled marble back splash and 2 pantries. Large Primary Bedroom has walk in/organized closet and Large en suite bath has huge walk in shower with 2 shower heads, double sinks and linen closet. Inside Laundry room. Back yard boasts a large shed. wishing well that covers well tank, new drain field in 2023. Gutters on House and Barn. A 50amp and a 30amp outlet for an RV by the electrical panel box. Washer/Dryer and Microwave do not convey.
Property Location and Similar Properties
Payment Calculator
- Principal & Interest -
- Property Tax $
- Home Insurance $
- HOA Fees $
- Monthly -
For a Fast & FREE Mortgage Pre-Approval Apply Now
Apply Now
 Apply Now
Apply Now- MLS#: OM706988 ( Residential )
- Street Address: 7785 19th Place
- Viewed: 114
- Price: $399,990
- Price sqft: $220
- Waterfront: No
- Year Built: 1999
- Bldg sqft: 1822
- Bedrooms: 2
- Total Baths: 2
- Full Baths: 2
- Days On Market: 47
- Acreage: 2.29 acres
- Additional Information
- Geolocation: 29.1689 / -82.2481
- County: MARION
- City: OCALA
- Zipcode: 34474
- Subdivision: Ocala Thoroughbred Acres
- Elementary School: College Park Elementary School
- Middle School: Liberty Middle School
- High School: West Port High School
- Provided by: KIEFER REALTY, PA
- Contact: Luann LaPierre
- 352-861-6000

- DMCA Notice
Features
Building and Construction
- Covered Spaces: 0.00
- Flooring: Laminate
- Living Area: 1446.00
- Other Structures: Barn(s), Corral(s), Shed(s)
- Roof: Shingle
Land Information
- Lot Features: Private
School Information
- High School: West Port High School
- Middle School: Liberty Middle School
- School Elementary: College Park Elementary School
Garage and Parking
- Garage Spaces: 0.00
- Open Parking Spaces: 0.00
Eco-Communities
- Water Source: Well
Utilities
- Carport Spaces: 0.00
- Cooling: Central Air
- Heating: Electric
- Sewer: Septic Tank
- Utilities: Electricity Connected, Water Connected
Finance and Tax Information
- Home Owners Association Fee: 0.00
- Insurance Expense: 0.00
- Net Operating Income: 0.00
- Other Expense: 0.00
- Tax Year: 2024
Other Features
- Appliances: Cooktop, Electric Water Heater, Refrigerator
- Country: US
- Interior Features: Cathedral Ceiling(s), Ceiling Fans(s), Living Room/Dining Room Combo, Open Floorplan, Primary Bedroom Main Floor, Stone Counters, Window Treatments
- Legal Description: SEC 19 TWP 15 RGE 21 PLAT BOOK M PAGE 085 OCALA THOROUGHBRED ACRES BLK 13 LOT 25
- Levels: One
- Area Major: 34474 - Ocala
- Occupant Type: Owner
- Parcel Number: 2331-013-025
- Possession: Close Of Escrow
- Views: 114
- Zoning Code: A1
Nearby Subdivisions
Contact Info
- The Real Estate Professional You Deserve
- Mobile: 904.248.9848
- phoenixwade@gmail.com
