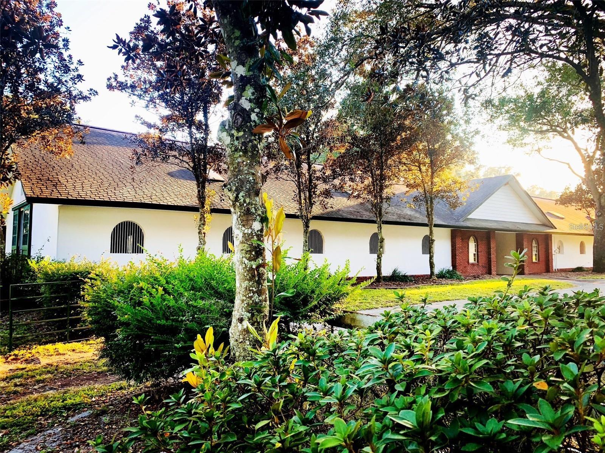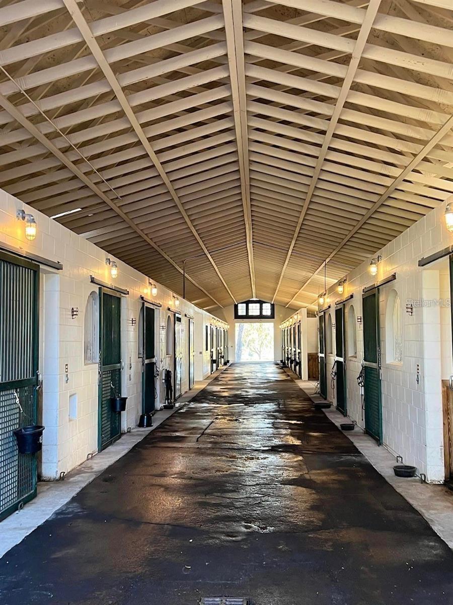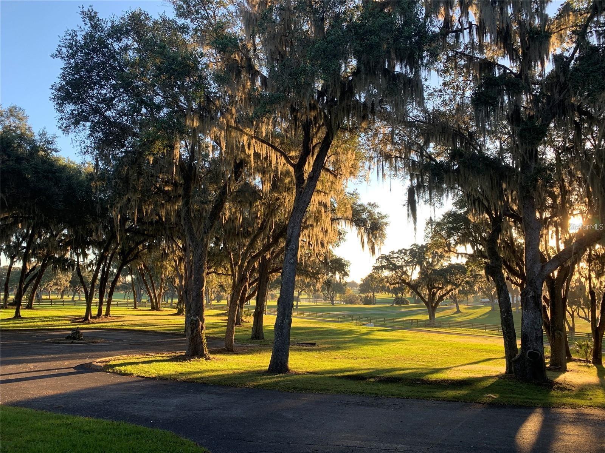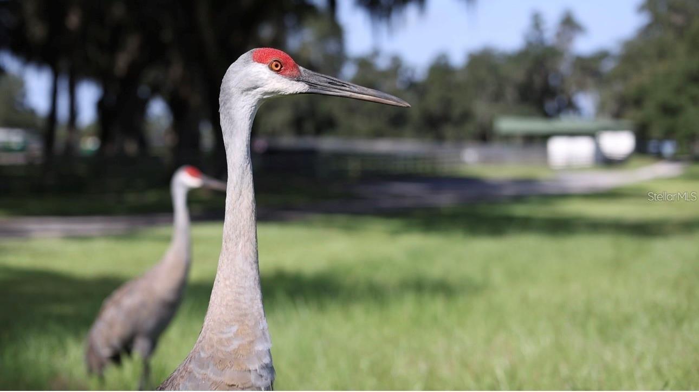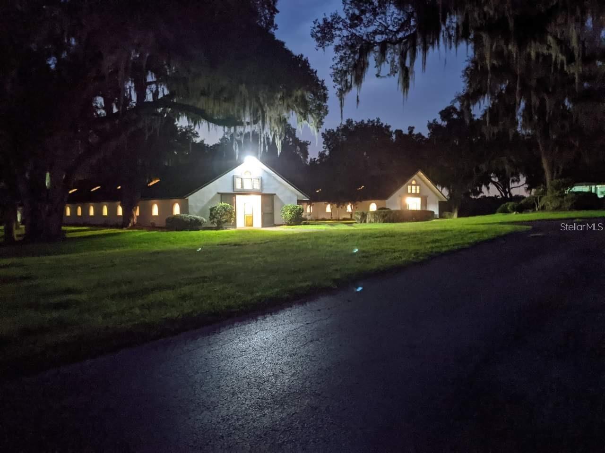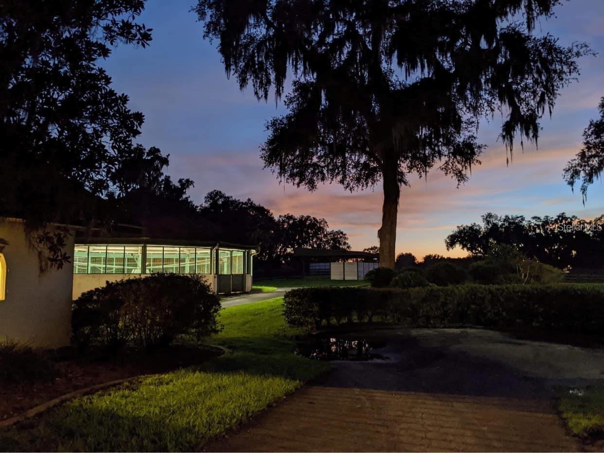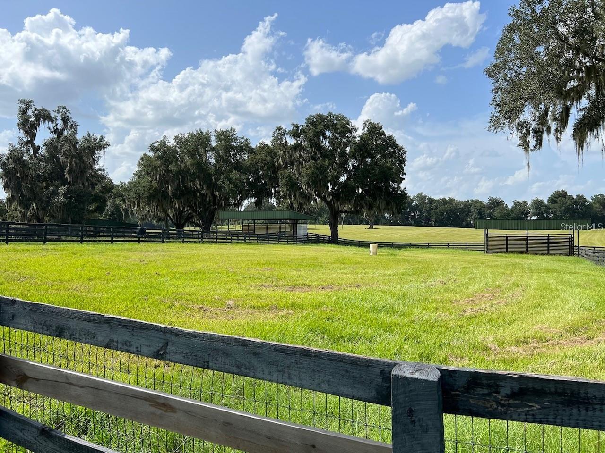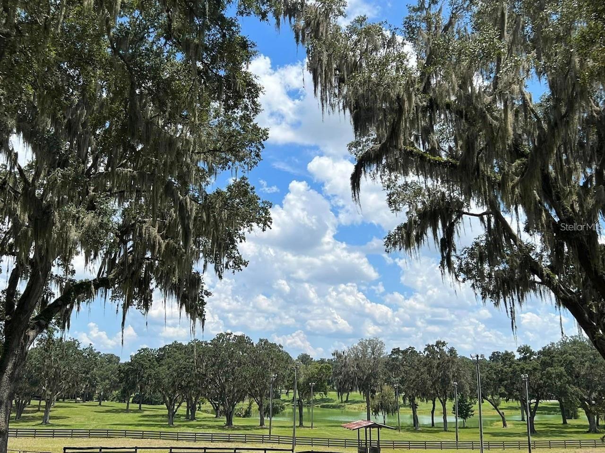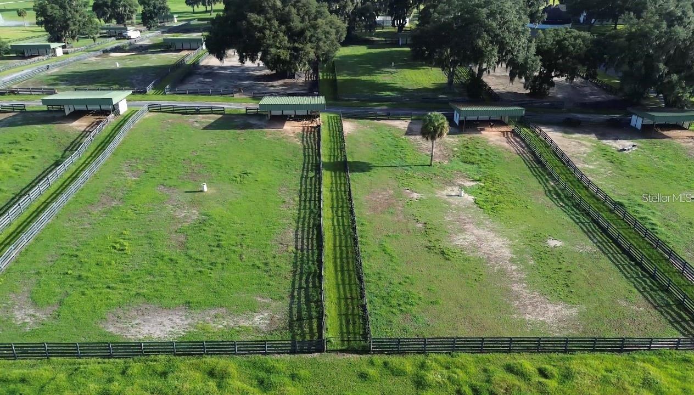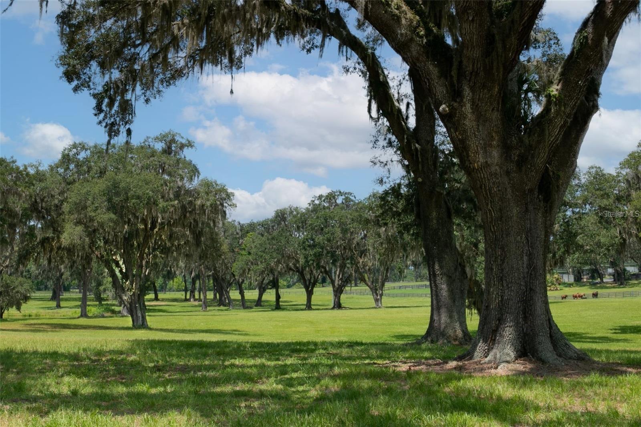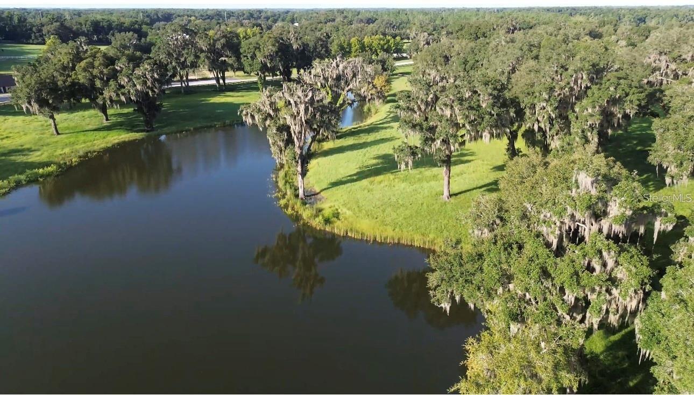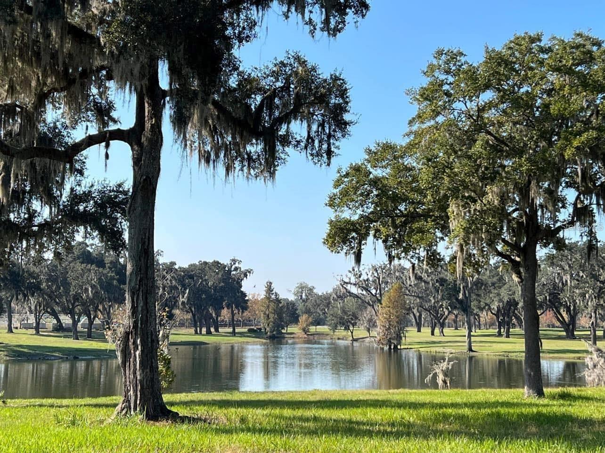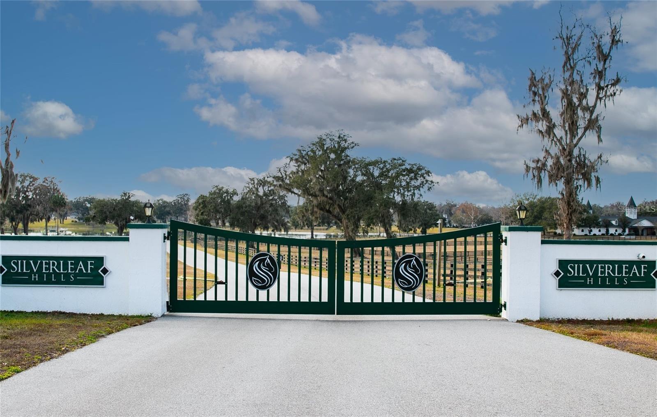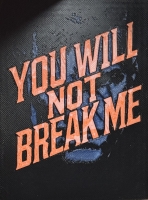PRICED AT ONLY: $5,375,000
Address: 5540 157th Street Road (option 1), SUMMERFIELD, FL 34491
Description
This 33 + acre farm features one of the most beautiful elevations in all of Marion County! Bring your horses and cows! Are you dreaming of a life surrounded by nature, luxury, and top tier equestrian facilities? Imagine waking up to the serene sounds of sandhill cranes and the sight of rolling hills adorned with numerous majestic oak trees providing a tranquil canvas for your equestrian dream farm. Silverleaf Hills, a newly developed, gated community spanning over 768+ acres of breathtaking beauty and next door to Kentucky Derby wining training center McPeek Racing. Nestled in the heart of the community with amazing picturesque views and premier building sites designed for efficiency and elegance. First Class Construction: This farm was built with commercial quality infrastructure including roads with underground drainage systems around your primary parcel, ensuring durability and ease of management for your equine operations. Two Parcels totaling 33+ acres: 23.06 with 2 barns and 22 paddocks, covered walker and round pen, 10.06 broodmare pasture. "The Twins" TWO Classic Kentucky style Block Center Aisle Barns with 22 12x12 stalls each for a total of 42 (2 double foaling stalls), newly equipped with LED lighting and have rubber mats and wooden lower walls. The barns mirror each other between a Magnolia lined viewing lane, Multiple tack rooms, a laundry room, office spaces, a break and feed rooms, 2 breeding stocks and storage rooms and each barn equipped with fly systems. The circle drive with unloading side ramp for all size and semi rigs easy access . Features 19 covered paddocks with oversized three sided shelters built with steel and on concrete/clay base, with 5 board and no climb fencing and auto waters, round pen and a 6 horse walker within a covered building. Oversized well and 50 amp RV hookup with its down dedicated septic. Bring your own builder and create the ultimate Equestrian masterpiece with spectacular primary sites along with several sites for guest houses and cottages. Nearby to Publix, Costco and dozens of restaurants! Additional parcels available to combine up to 73 + acres total!
Property Location and Similar Properties
Payment Calculator
- Principal & Interest -
- Property Tax $
- Home Insurance $
- HOA Fees $
- Monthly -
For a Fast & FREE Mortgage Pre-Approval Apply Now
Apply Now
 Apply Now
Apply Now- MLS#: OM710941 ( Residential )
- Street Address: 5540 157th Street Road (option 1)
- Viewed: 1
- Price: $5,375,000
- Price sqft: $9,954
- Waterfront: No
- Year Built: 1992
- Bldg sqft: 540
- Total Baths: 1
- Full Baths: 1
- Days On Market: 2
- Acreage: 33.12 acres
- Additional Information
- Geolocation: 28.9929 / -82.058
- County: MARION
- City: SUMMERFIELD
- Zipcode: 34491
- Subdivision: Silverleaf Hills
- Provided by: COMPASS FLORIDA LLC
- Contact: Chandler Marks, PA
- 407-203-9441

- DMCA Notice
Features
Building and Construction
- Covered Spaces: 0.00
- Exterior Features: Courtyard
- Fencing: Board, Wire, Wood
- Flooring: Tile, Vinyl
- Living Area: 540.00
- Other Structures: Barn(s)
- Roof: Shingle
Garage and Parking
- Garage Spaces: 0.00
- Open Parking Spaces: 0.00
Eco-Communities
- Water Source: Well
Utilities
- Carport Spaces: 0.00
- Cooling: Wall/Window Unit(s)
- Heating: Ductless
- Pets Allowed: Yes
- Sewer: Septic Tank
- Utilities: BB/HS Internet Available
Amenities
- Association Amenities: Trail(s)
Finance and Tax Information
- Home Owners Association Fee: 1130.00
- Insurance Expense: 0.00
- Net Operating Income: 0.00
- Other Expense: 0.00
- Tax Year: 2024
Other Features
- Appliances: None
- Association Name: Parklane
- Country: US
- Interior Features: Ninguno
- Legal Description: SEC 24 TWP 17 RGE 22 BCC EASEMENT BOOK 1 PAGE 24 MAP BOOK 002 PAGE 312 SILVERLEAF HILLS TRACT 39 DESC AS FOLLOWS: COM AT THE SW COR OF THE SE 1/4 OF THE SE 1/4 OF SEC 24, TWP 17 S, RGE 22 E; TH N01-14-48 E ALG THE W BDY OF SAID SE 1/4 OF THE SE 1/4 O F SAID SEC 24, A DIST OF 766.35 FT TO THE POB; TH S85-01-06 W 581.46 FT TH N04-57-50 W 934.57 FT TH N85-09-12 E 1077.98 FT TO THE POINT OF CURVATURE OF A CURVE CONCAVE SELY, HAVING A RAD OF 400.00 FT AND A CENTRAL ANGLE OF 35-37-18 ; TH ELY ALG THE A RC OF SAID CURVE 248.69 FT (CHORD BEARING AND DIST OF S77-02-10 E 244.70 FT); TH S59-13-31 E 96.94 FT TH S36-01-12 W 1060.02 FT TH S85-01-06 W 112.81 FT TO THE POB. INGRESS/EGRESS EASEMENT LEGAL DESCRIPTIONS SEC A-1 DESC AS FOLLOWS: COM AT THE
- Levels: One
- Area Major: 34491 - Summerfield
- Occupant Type: Owner
- Parcel Number: 4764-039-000
- Unit Number: (Option 1)
- Zoning Code: A1
Nearby Subdivisions
Similar Properties
Contact Info
- The Real Estate Professional You Deserve
- Mobile: 904.248.9848
- phoenixwade@gmail.com
