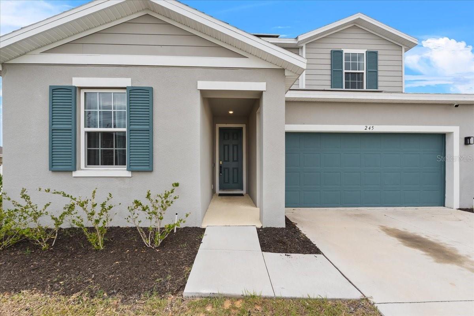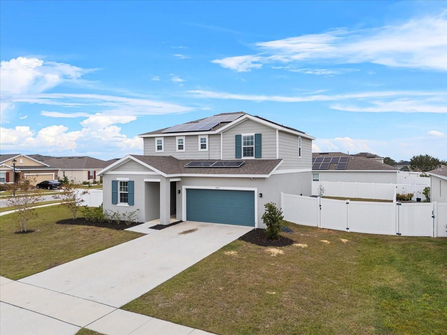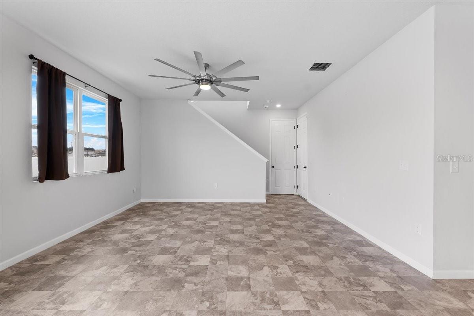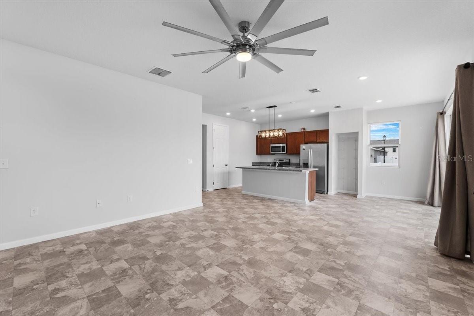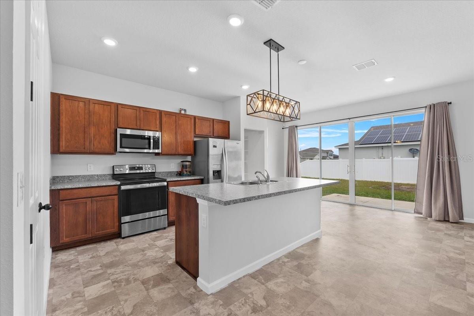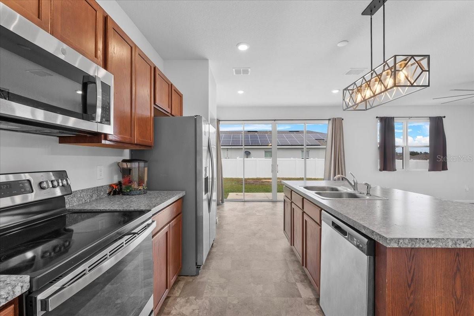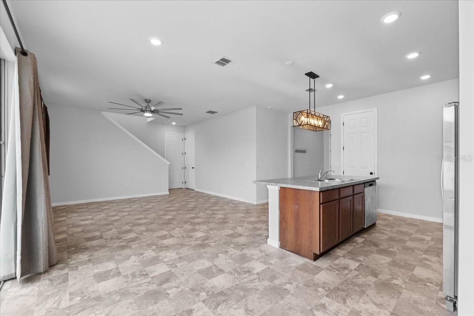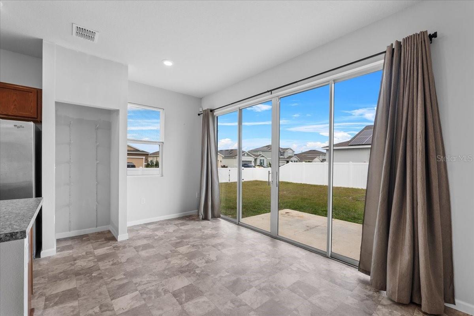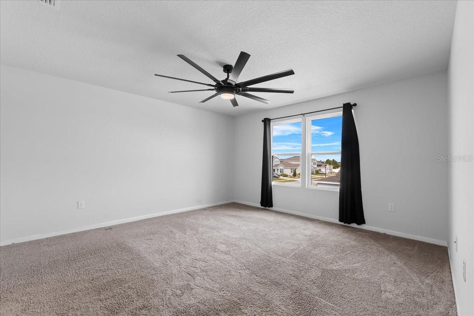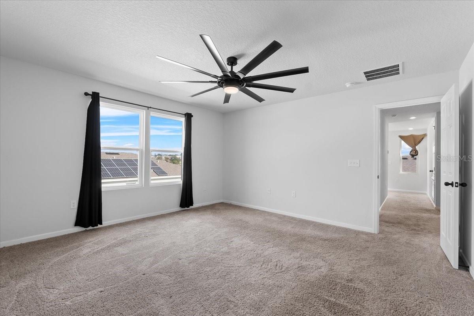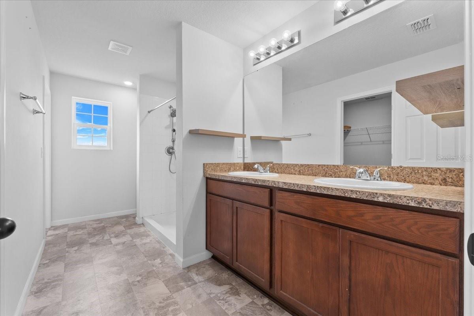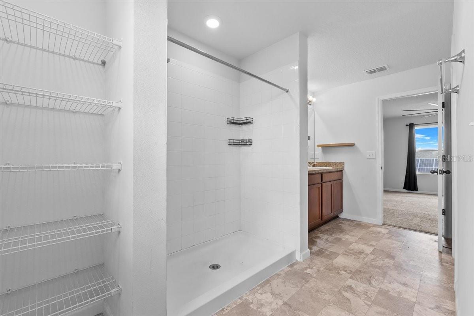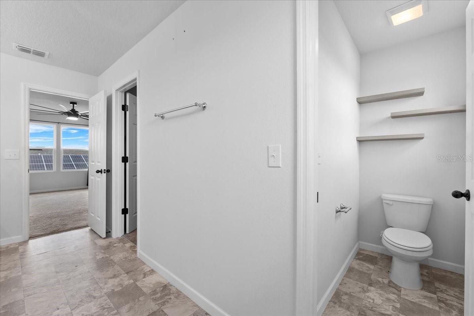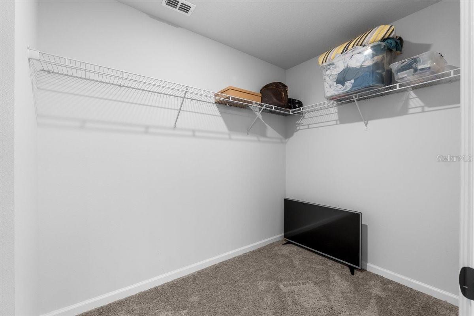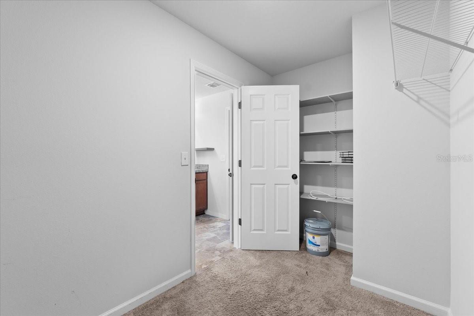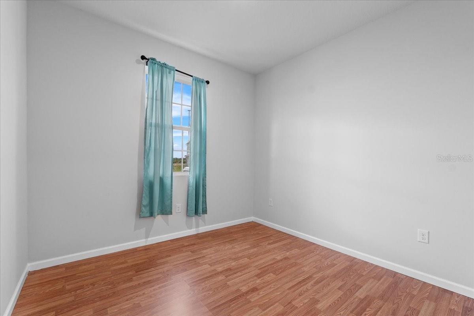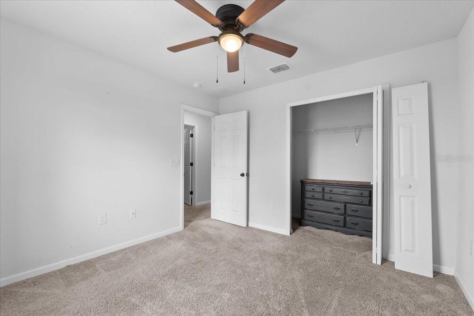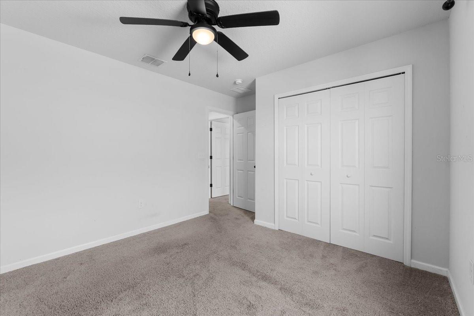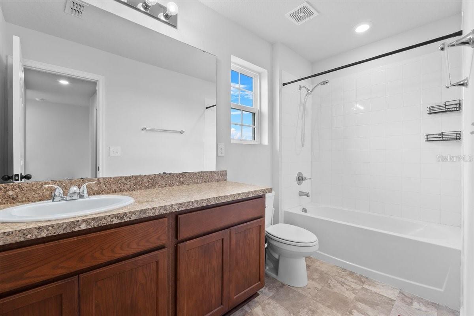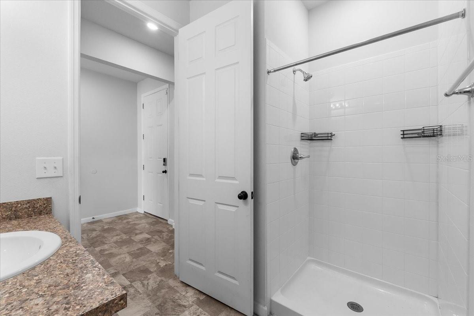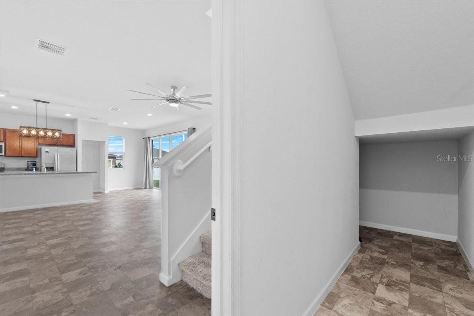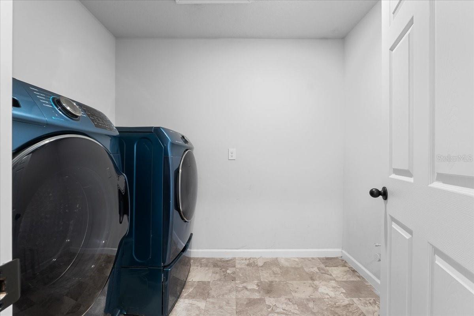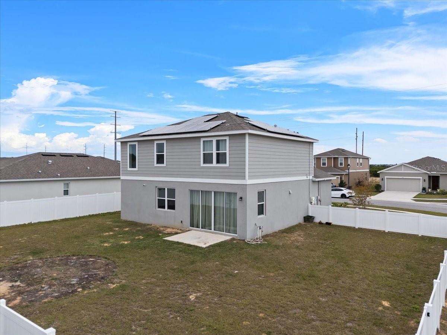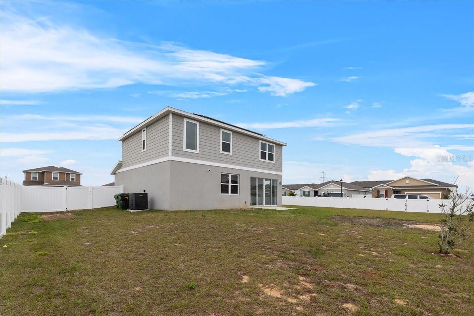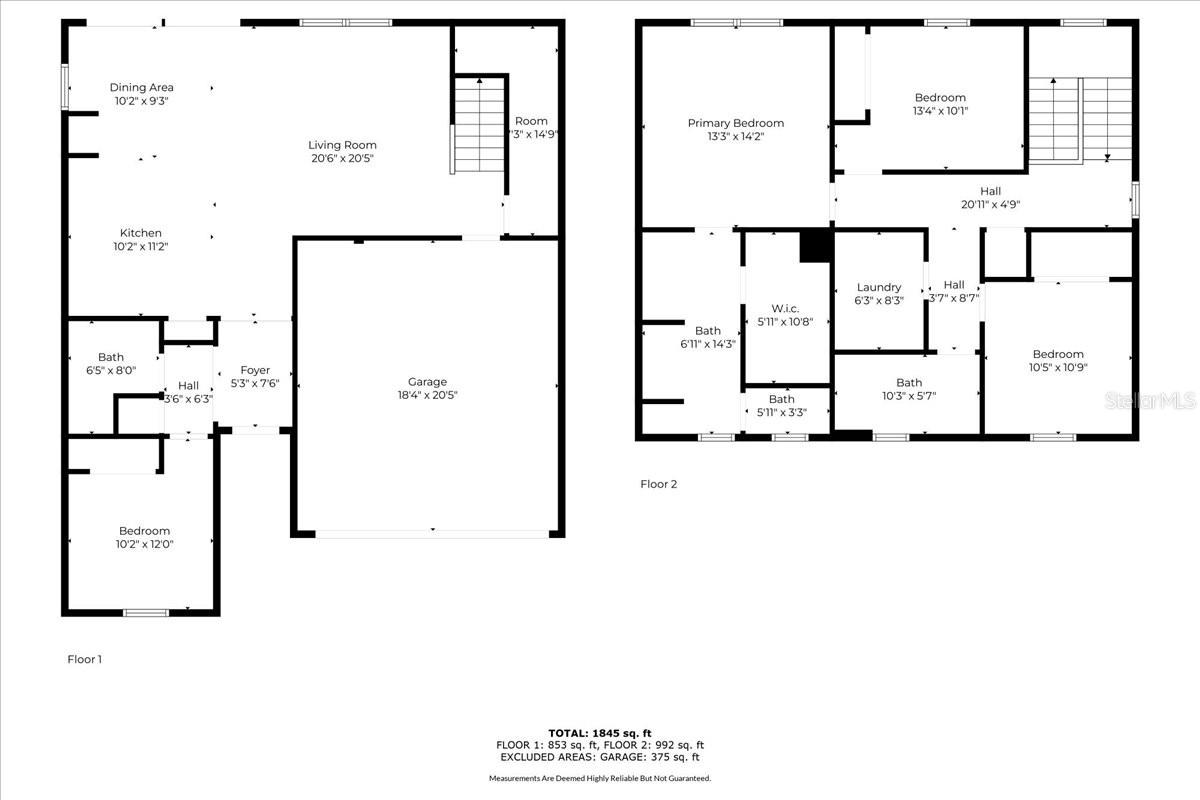PRICED AT ONLY: $305,000
Address: 245 Hillcrest Drive, DUNDEE, FL 33838
Description
Short Sale. Short sale process approved!!!! Offer still must be approved by the bank! Welcome to this energy efficient home at 245 Hillcrest Dr in Dundee, Florida. This spacious 2,155 square foot house features four bedrooms and three bathrooms, with a thoughtful layout spread across two floors.
Situated on a corner lot, the property offers excellent curb appeal and includes a fully fenced backyard for added privacy and security. The first floor features a versatile bedroom that's perfect as a home office or guest room, complete with its own adjacent bathroom. The well designed kitchen stands out with dual pantries and a striking island topped with designer pendant lighting. The open concept layout seamlessly connects the kitchen to both the living area and dining space, where glass sliders bring in natural light.
Upstairs, you'll find three additional bedrooms and a convenient laundry room. The oversized primary bedroom offers a private retreat with its en suite bathroom, featuring twin vanity sinks and a walk in shower. The location couldn't be better you're just minutes from shopping centers, restaurants, and major roadways.
This move in ready home combines practical features with modern comfort, making it an ideal choice for families seeking space and convenience. The solar power system adds long term value while helping reduce monthly utility costs. You can feel secured at all times with the installed security system.
Contact us today to schedule your private viewing of this fantastic property in Dundee.
Property Location and Similar Properties
Payment Calculator
- Principal & Interest -
- Property Tax $
- Home Insurance $
- HOA Fees $
- Monthly -
For a Fast & FREE Mortgage Pre-Approval Apply Now
Apply Now
 Apply Now
Apply Now- MLS#: P4933345 ( Residential )
- Street Address: 245 Hillcrest Drive
- Viewed: 100
- Price: $305,000
- Price sqft: $114
- Waterfront: No
- Year Built: 2021
- Bldg sqft: 2687
- Bedrooms: 4
- Total Baths: 3
- Full Baths: 3
- Garage / Parking Spaces: 2
- Days On Market: 256
- Additional Information
- Geolocation: 28.0071 / -81.6046
- County: POLK
- City: DUNDEE
- Zipcode: 33838
- Subdivision: Vista Del Lago Ph Iii
- Provided by: REAL BROKER, LLC
- Contact: Krystel Williams
- 855-450-0442

- DMCA Notice
Features
Building and Construction
- Covered Spaces: 0.00
- Exterior Features: Lighting, Sidewalk, Sliding Doors
- Flooring: Carpet, Ceramic Tile, Laminate
- Living Area: 2155.00
- Roof: Shingle
Land Information
- Lot Features: In County, Sidewalk, Paved
Garage and Parking
- Garage Spaces: 2.00
- Open Parking Spaces: 0.00
- Parking Features: Driveway
Eco-Communities
- Water Source: Public
Utilities
- Carport Spaces: 0.00
- Cooling: Central Air
- Heating: Central
- Pets Allowed: Yes
- Sewer: Public Sewer
- Utilities: Cable Available, Electricity Available, Electricity Connected, Public, Sewer Available, Sewer Connected, Underground Utilities, Water Available, Water Connected
Finance and Tax Information
- Home Owners Association Fee: 300.00
- Insurance Expense: 0.00
- Net Operating Income: 0.00
- Other Expense: 0.00
- Tax Year: 2024
Other Features
- Appliances: Dishwasher, Disposal, Dryer, Microwave, Range, Refrigerator, Washer
- Association Name: garrison property services
- Association Phone: 8634396550
- Country: US
- Interior Features: Ceiling Fans(s), High Ceilings, Kitchen/Family Room Combo, Open Floorplan, PrimaryBedroom Upstairs, Solid Wood Cabinets, Walk-In Closet(s)
- Legal Description: VISTA DEL LAGO - PHASE III - A PARTIAL REPLAT PB 184 PG 46-47 LOT 31
- Levels: Two
- Area Major: 33838 - Dundee
- Occupant Type: Vacant
- Parcel Number: 27-28-34-853003-000310
- Style: Traditional
- Views: 100
Nearby Subdivisions
Dundee
Fla Highlands Co Sub
Fla Highlands Company Sub Or
Hart D L Sub
Lake Marie Hts-addition 01
Lake Marie Htsaddition 01
Landings At Lake Mabel Loop Ph
Mabel Loop Ridge Sub
Maria Vista
Menziola Rep Pt
North Grove
Ridge At Swan Lake
Ridge Dundee
Ridge Of Dundee
Ridgeswan Lake
S Frederick Ave Area
Scenic Heights
Seasons At Bella Vista
Seasons At Shores Of Lake Dell
Vista Del Lago Ph Ii Rep
Vista Del Lago Ph Iii
Contact Info
- The Real Estate Professional You Deserve
- Mobile: 904.248.9848
- phoenixwade@gmail.com
