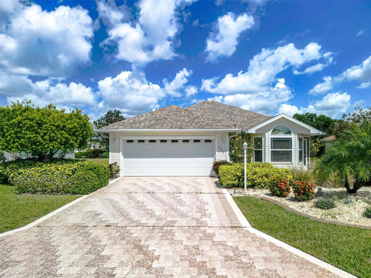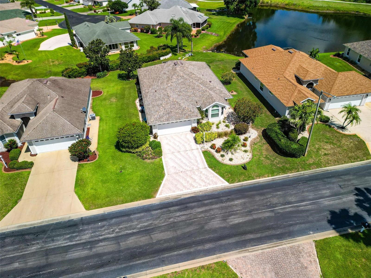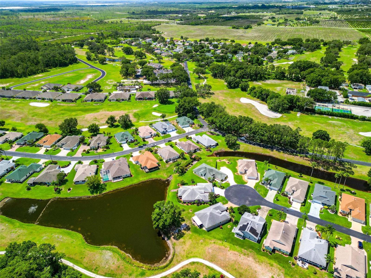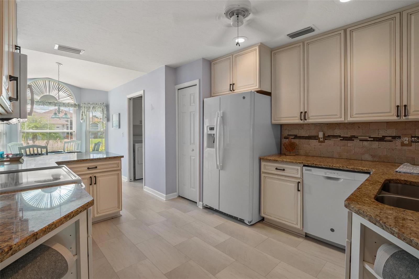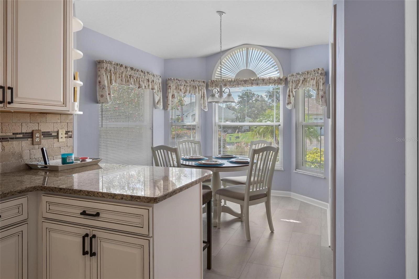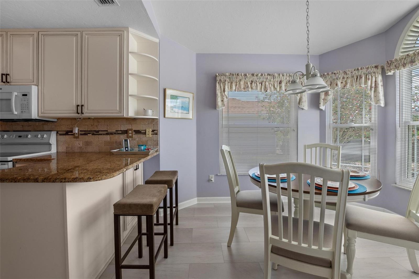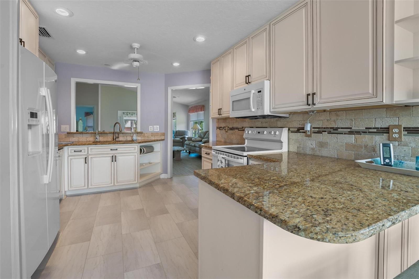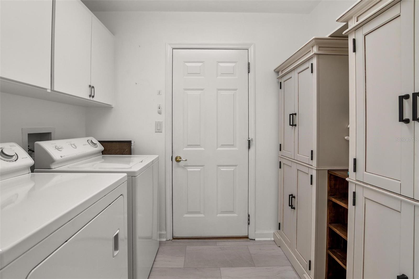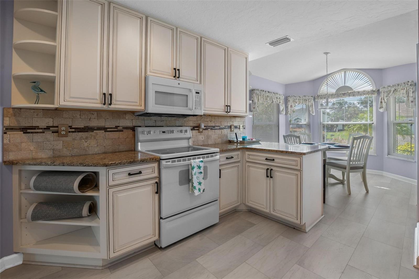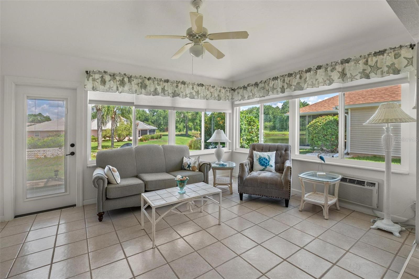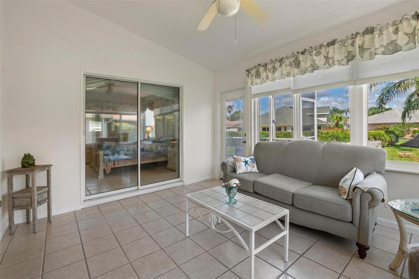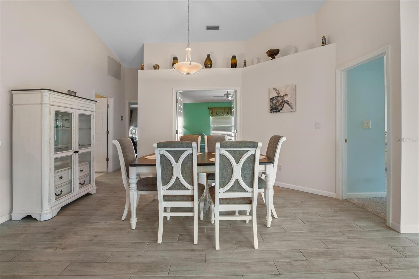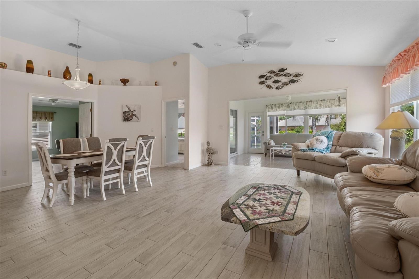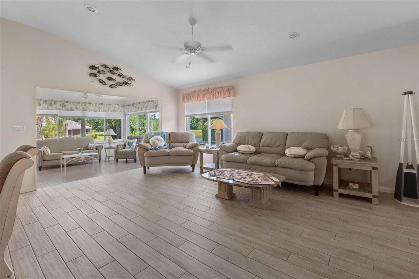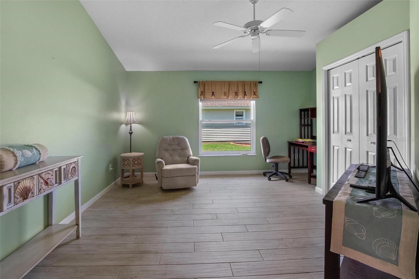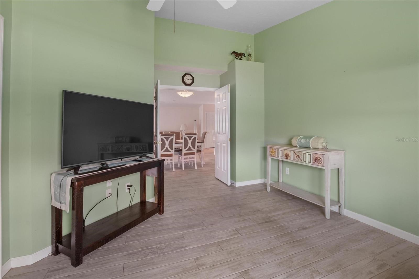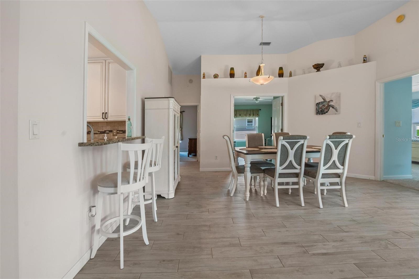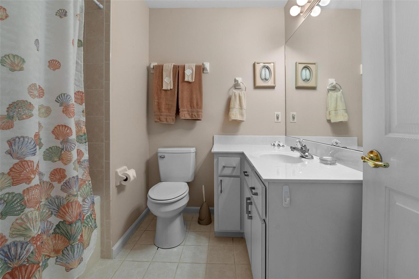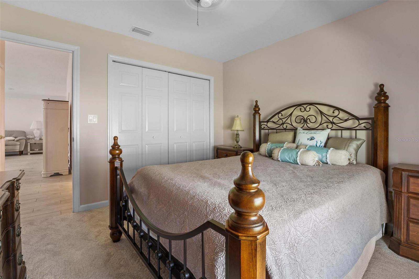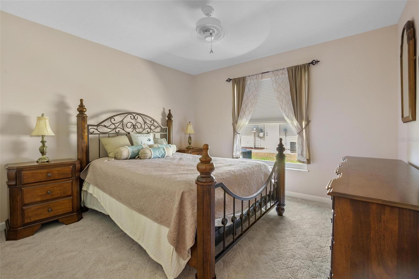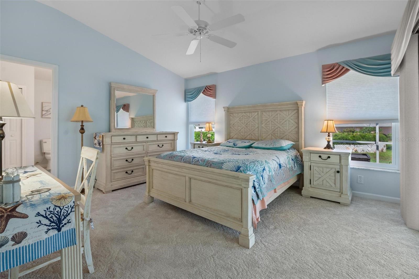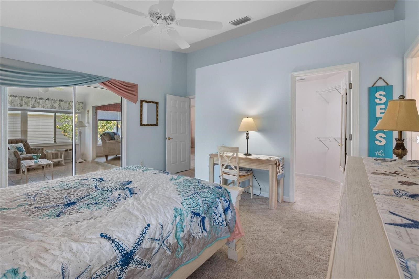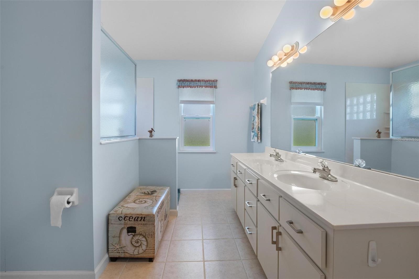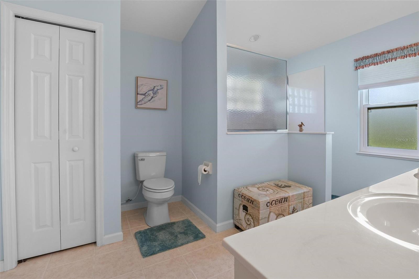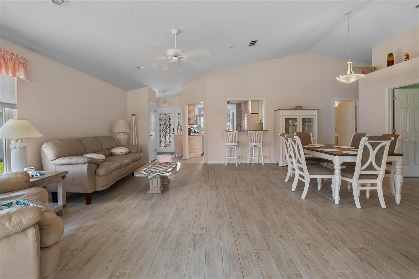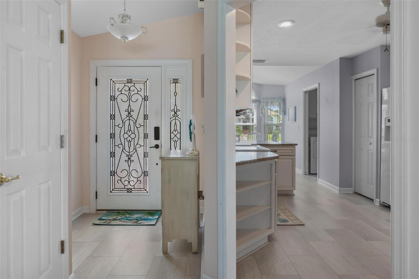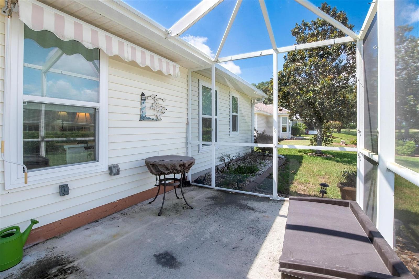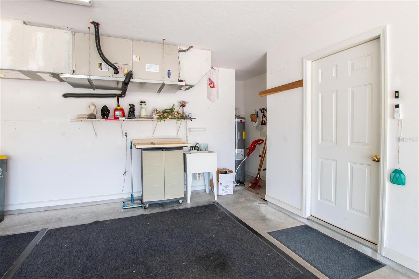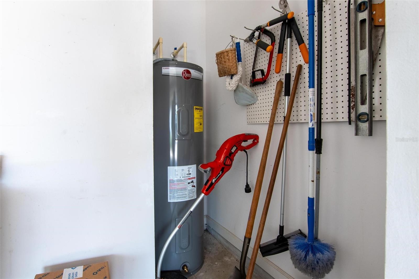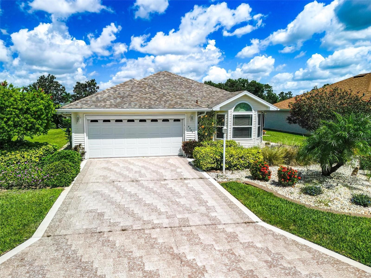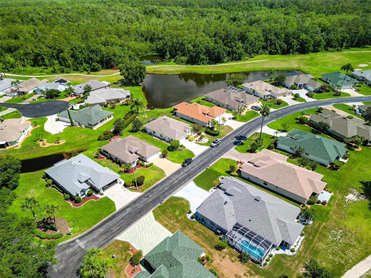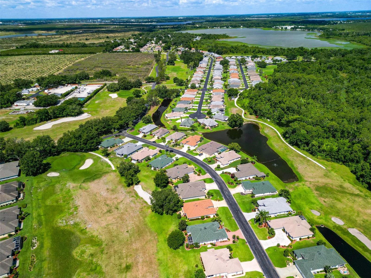PRICED AT ONLY: $299,500
Address: 4005 Carter Creek Drive, AVON PARK, FL 33825
Description
Live the Florida lifestyle youve been dreaming of in this beautifully updated home located in the highly desirable 55+ community of Highlands Ridge in Avon Park.
With 1,826 sq ft under air and 2,279 total sq ft, this spacious and well appointed residence is perfectly suited for comfort, entertaining, and easy living. Nestled among scenic orange groves just south of the frost line, Highlands Ridge offers a peaceful setting paired with an active, social lifestyle.
The home features a completely renovated kitchen with granite countertops, porcelain tile flooring, and new stainless steel appliances. Enjoy year round comfort with a newer A/C system, new roof, vinyl clad double pane windows, and a new hot water heater. Thoughtful upgrades throughout the home include high rise comfort toilets (installed in 2023), PEX plumbing (2020), and full house gutters (2021).
Unwind in the whirlpool tub in the guest bathroom, or relax in your 10x14 screened in lanai, enhanced by a roll out SunSetter awning, perfect for enjoying Floridas sunny afternoons. Best of all, the home is being sold fully furnished, making your move seamless.
Highlands Ridge is one of Central Floridas premier 55+ communities, offering two 18 hole golf courses, scenic views of lakes, fairways, and nature preserves, and a welcoming environment where neighbors quickly become friends. From golf and pickleball to fishing and social events, the community is designed for year round fun and connection.
Conveniently located just 1.5 hours to either coast, and close to Tampa, Orlando, and local shopping, dining, and healthcare, this home offers both small town charm and city accessibility.
Dont miss your chance to experience the best of Florida livingschedule your private tour today and see why so many call Highlands Ridge home.
Property Location and Similar Properties
Payment Calculator
- Principal & Interest -
- Property Tax $
- Home Insurance $
- HOA Fees $
- Monthly -
For a Fast & FREE Mortgage Pre-Approval Apply Now
Apply Now
 Apply Now
Apply Now- MLS#: P4934812 ( Residential )
- Street Address: 4005 Carter Creek Drive
- Viewed: 62
- Price: $299,500
- Price sqft: $131
- Waterfront: No
- Year Built: 2002
- Bldg sqft: 2279
- Bedrooms: 3
- Total Baths: 2
- Full Baths: 2
- Garage / Parking Spaces: 2
- Days On Market: 126
- Additional Information
- Geolocation: 27.5391 / -81.4262
- County: HIGHLANDS
- City: AVON PARK
- Zipcode: 33825
- Subdivision: Villages Of Highlands Ridge
- Provided by: KELLER WILLIAMS REALTY SMART 1
- Contact: David Small
- 863-508-3000

- DMCA Notice
Features
Building and Construction
- Covered Spaces: 0.00
- Exterior Features: Other
- Flooring: Tile
- Living Area: 1826.00
- Roof: Shingle
Garage and Parking
- Garage Spaces: 2.00
- Open Parking Spaces: 0.00
Eco-Communities
- Water Source: Public
Utilities
- Carport Spaces: 0.00
- Cooling: Central Air
- Heating: Central, Electric
- Pets Allowed: Yes
- Sewer: Public Sewer
- Utilities: BB/HS Internet Available, Cable Available, Electricity Available
Finance and Tax Information
- Home Owners Association Fee: 25.00
- Insurance Expense: 0.00
- Net Operating Income: 0.00
- Other Expense: 0.00
- Tax Year: 2024
Other Features
- Appliances: Cooktop, Dishwasher, Dryer, Refrigerator, Washer
- Association Name: Heather Hinsley
- Association Phone: 8634711115
- Country: US
- Furnished: Furnished
- Interior Features: Ceiling Fans(s), Eat-in Kitchen, High Ceilings, Living Room/Dining Room Combo, Open Floorplan, Primary Bedroom Main Floor, Solid Wood Cabinets, Split Bedroom, Stone Counters, Walk-In Closet(s), Window Treatments
- Legal Description: VILLAGES OF HIGHLANDS RIDGE PHASE 6-A PB 16 PG 40 LOT 31
- Levels: One
- Area Major: 33825 - Avon Park/Avon Park AFB
- Occupant Type: Owner
- Parcel Number: C-08-34-29-090-0000-0310
- View: Trees/Woods, Water
- Views: 62
- Zoning Code: R1FUD
Nearby Subdivisions
Apl Red Hill Farms Add
Arbuckle Creek
Avon Park Estate
Avon Park Estates
Avon Park Lakes
Avon Park Lakes Un 18
Better Homes Sub
Golden Age Villas
Grand Oaks On Lake Damon
Heirings Sub 2
Hglands Ridge On Lake Bonnet 0
Lacey Hillconnell
Lake Byrd Village
Lake Damon Villas So 05
Lake Tulane Subdivision
Lake Viola
Lakeside Heights
Misty Lake Estates
Oaks Village
Orangewood Acres Ph 01
Park Hill Sub
Pinecrest Lakes Rep
Pinehurst Sub
Raab Winters
Red Hill Farms Sec 20
Sunset Hill Rep
Villages Of Highlands Ridge
Contact Info
- The Real Estate Professional You Deserve
- Mobile: 904.248.9848
- phoenixwade@gmail.com
