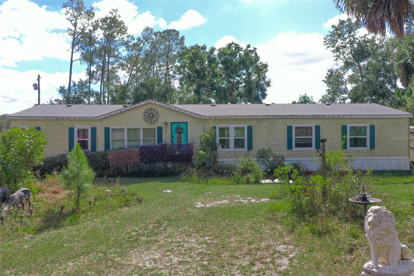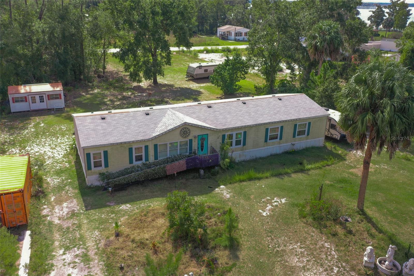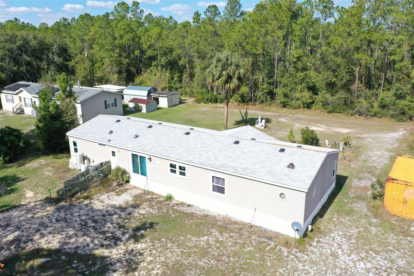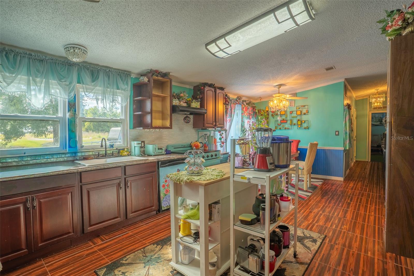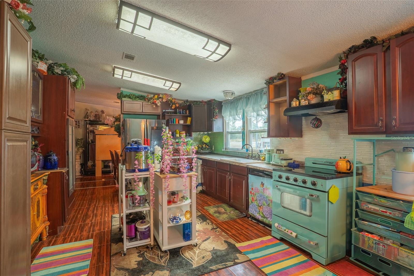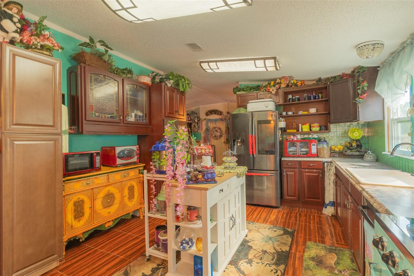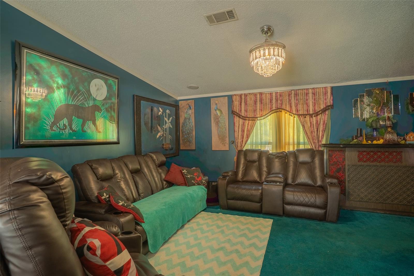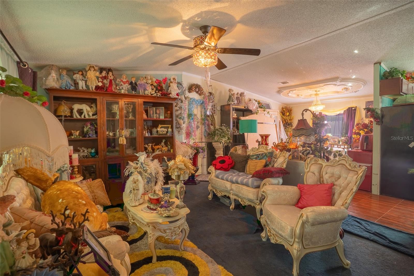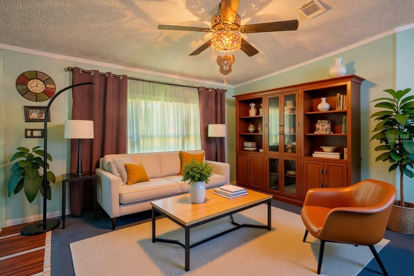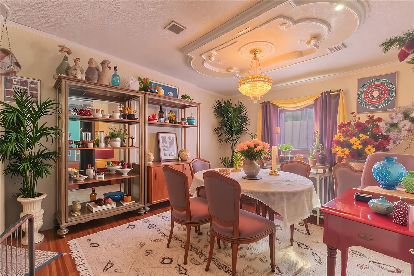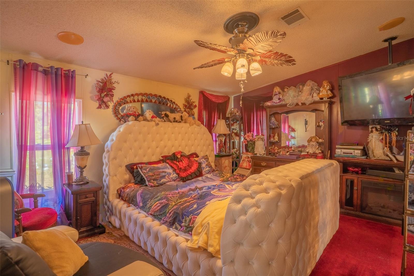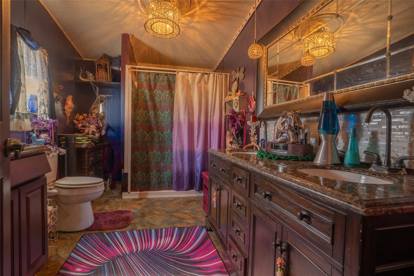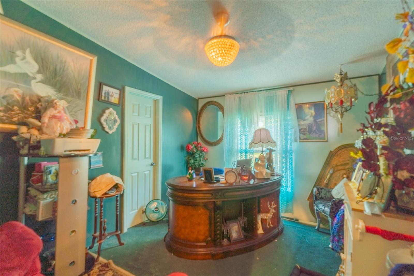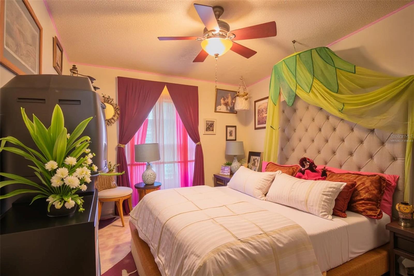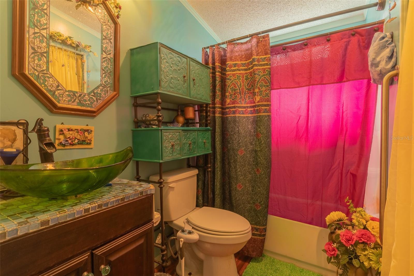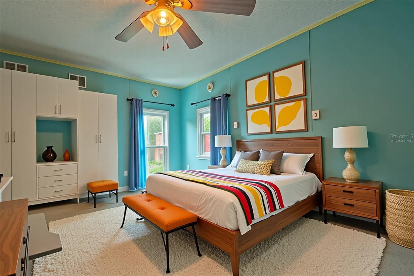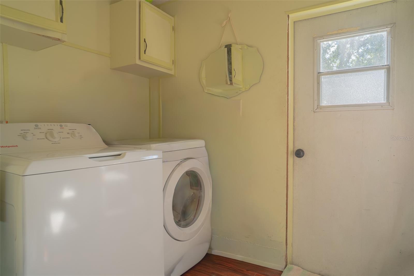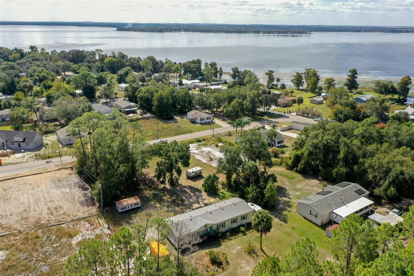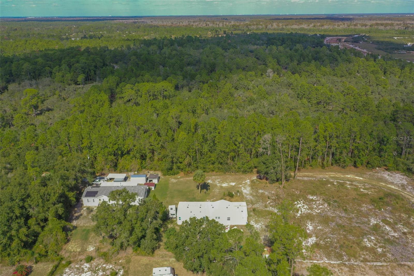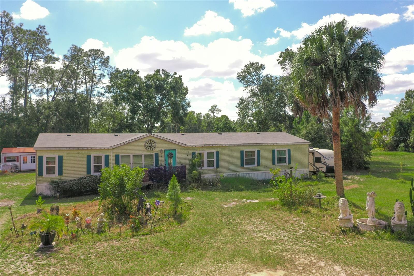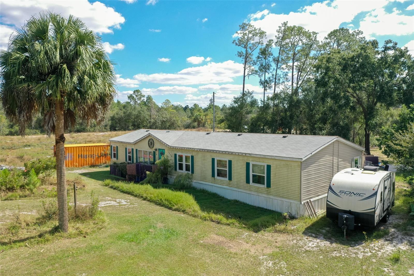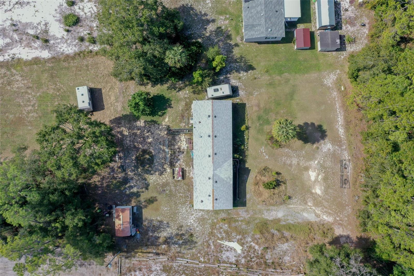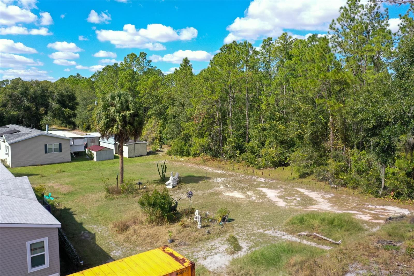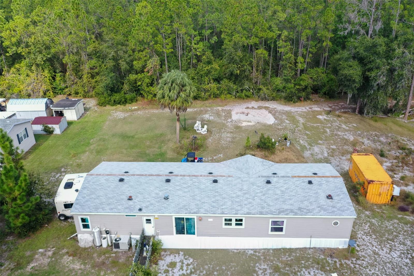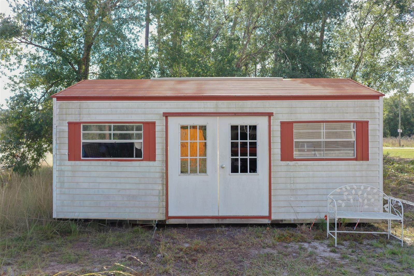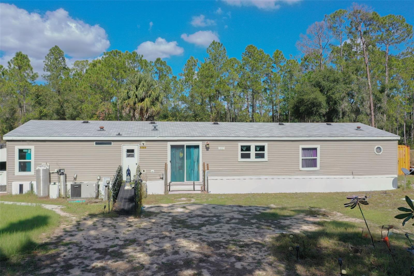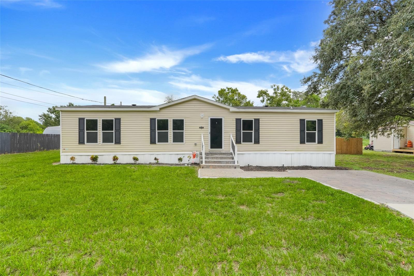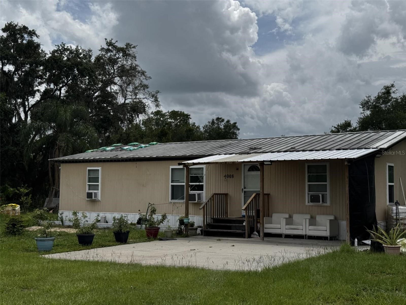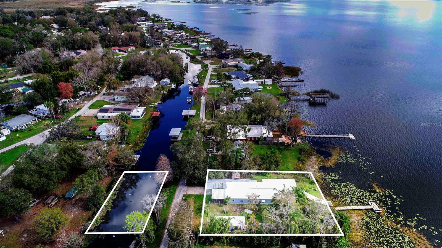PRICED AT ONLY: $279,990
Address: 9780 Midway Road, HAINES CITY, FL 33844
Description
One or more photo(s) has been virtually staged. This charming four bedroom, two bath manufactured home is perfectly situated in a peaceful natural setting. The well maintained residence offers comfortable living with a durable shingle roof and low maintenance vinyl siding, giving it a clean and classic appeal. Step inside to discover a functional open floor plan designed for everyday living and entertaining. The inviting dining area features ceramic tile flooring and decorative ceiling trim that enhances the rooms warm ambiance. The kitchen is both colorful and practical, showcasing dark wood cabinetry, laminate countertops, and a tile backsplash. A retro style range and movable island add a touch of character and convenience, while large windows fill the space with natural light. The primary bedroom features a spacious en suite bath complete with dual sinks, a walk in shower, ample storage, and a generous walk in closet. All four bedrooms and two full baths are thoughtfully positioned off the main hallway, providing a practical split bedroom layout that ensures both privacy and accessibility. Set on a quiet, open lot surrounded by trees, this property offers a peaceful environment with plenty of outdoor space for gardening, recreation, or future customization. Enjoy the comfort of country style living while remaining within easy reach of nearby amenities, shops, and main road access.
Property Location and Similar Properties
Payment Calculator
- Principal & Interest -
- Property Tax $
- Home Insurance $
- HOA Fees $
- Monthly -
For a Fast & FREE Mortgage Pre-Approval Apply Now
Apply Now
 Apply Now
Apply Now- MLS#: P4936862 ( Residential )
- Street Address: 9780 Midway Road
- Viewed: 7
- Price: $279,990
- Price sqft: $136
- Waterfront: No
- Year Built: 1997
- Bldg sqft: 2052
- Bedrooms: 4
- Total Baths: 2
- Full Baths: 2
- Days On Market: 5
- Additional Information
- Geolocation: 28.1024 / -81.5293
- County: POLK
- City: HAINES CITY
- Zipcode: 33844
- Subdivision: Lake Marion Terrace 2nd Add
- Provided by: KELLER WILLIAMS REALTY SMART 1
- Contact: David Small
- 863-508-3000

- DMCA Notice
Features
Building and Construction
- Covered Spaces: 0.00
- Exterior Features: Sliding Doors, Storage
- Flooring: Carpet, Ceramic Tile, Tile
- Living Area: 2052.00
- Other Structures: Shed(s), Storage
- Roof: Shingle
Land Information
- Lot Features: In County, Level
Garage and Parking
- Garage Spaces: 0.00
- Open Parking Spaces: 0.00
Eco-Communities
- Water Source: Well
Utilities
- Carport Spaces: 0.00
- Cooling: Central Air
- Heating: Central, Electric
- Pets Allowed: Yes
- Sewer: Septic Tank
- Utilities: Electricity Connected, Sewer Connected, Water Connected
Finance and Tax Information
- Home Owners Association Fee: 0.00
- Insurance Expense: 0.00
- Net Operating Income: 0.00
- Other Expense: 0.00
- Tax Year: 2024
Other Features
- Appliances: Microwave, Refrigerator
- Country: US
- Interior Features: Ceiling Fans(s), Crown Molding, High Ceilings, Living Room/Dining Room Combo, Open Floorplan, Primary Bedroom Main Floor, Split Bedroom, Vaulted Ceiling(s), Walk-In Closet(s)
- Legal Description: BEG NE COR OF SW1/4 OF SE1/4 AS SHOWN ON PLAT OF POINCIANA NEIGHBORHOOD 1 WEST VILLAGE 7 REC IN PB 52 PGS 50-56 SAID PT BEING N 65 DEG 15 MIN 53 SEC E 21.28 FT FROM PT SHOWN ON UNREC PLAT OF LAKE MARION TERRACE 2ND ADD AS BEING SAME CORNER RUN W 322. 29 FT S 01 DEG 26 MIN 20 SEC E 176.81 FT E 140FT N 01 DEG 26 MIN 20 SEC W 144.58 FT E 141.54 FT S 410.88 FT N 88 DEG 36 MIN 17 SEC E 33.11 FT N 444.96 FT TO POB LESS RD R/W
- Levels: One
- Area Major: 33844 - Haines City/Grenelefe
- Occupant Type: Owner
- Parcel Number: 28-27-29-000000-024100
- View: Trees/Woods
Nearby Subdivisions
Ellison Park Sub
Glouser Zack K Prop
Johnston Geo M
Lake Marion Terrace 2nd Add
Lake Region Mobile Home Villag
None
Royal Palm Village
Sun Air North
Sweetwater Golf Tennis Club
Sweetwater Golf Tennis Club A
Sweetwater Golf And Tennis Clu
West View Ridge
West View Ridge Residence Inc
West View Ridge Resorts Inc
Similar Properties
Contact Info
- The Real Estate Professional You Deserve
- Mobile: 904.248.9848
- phoenixwade@gmail.com
