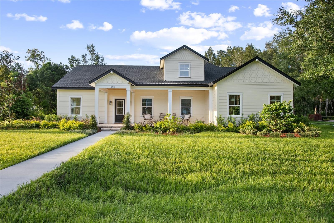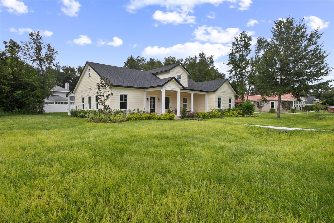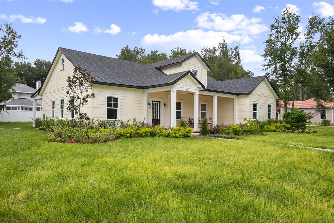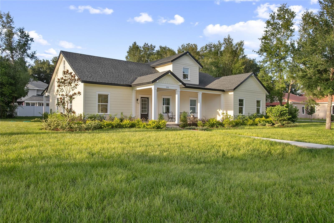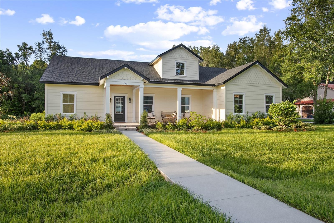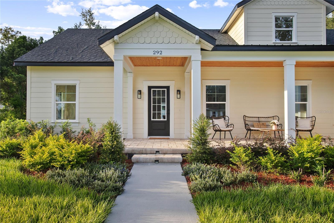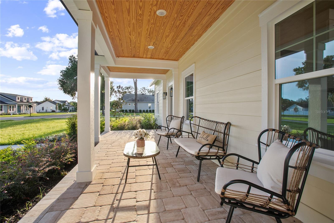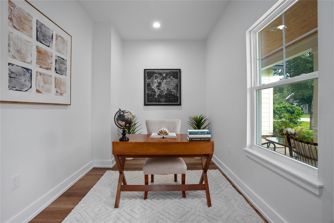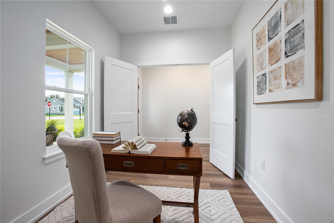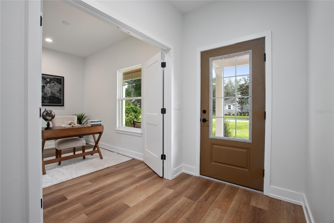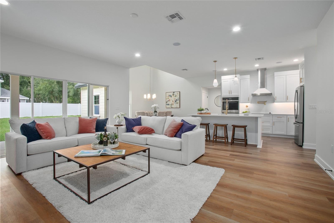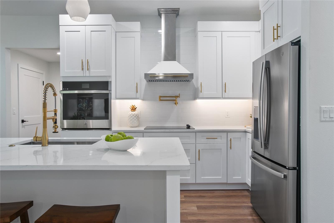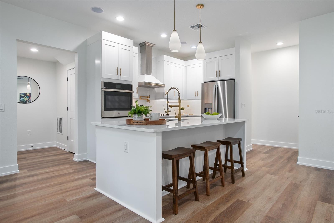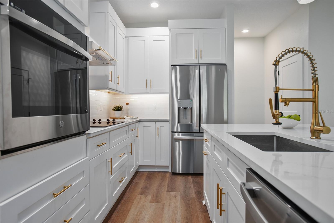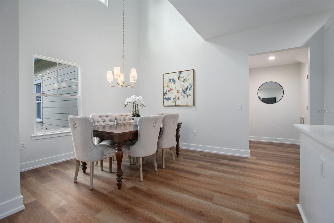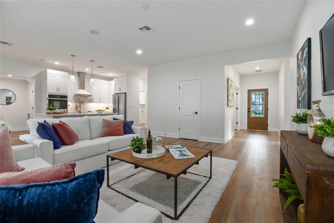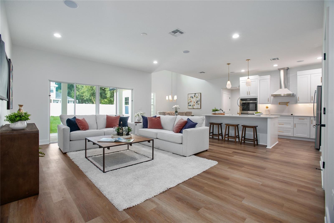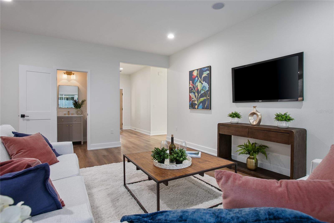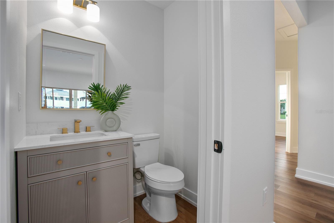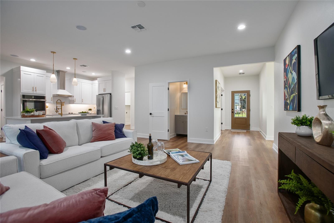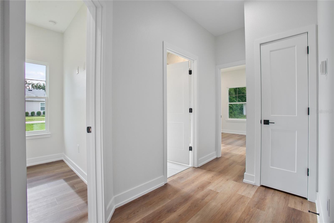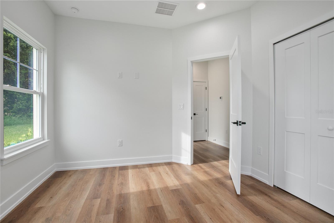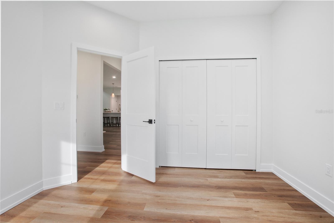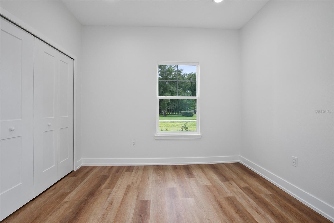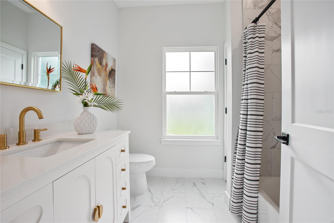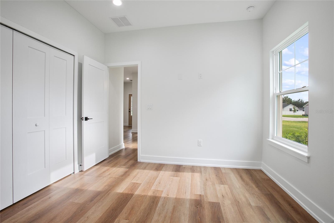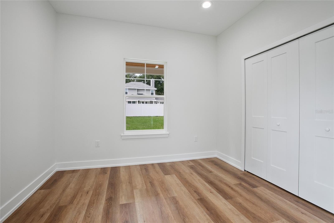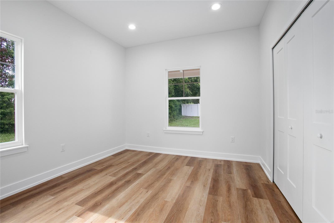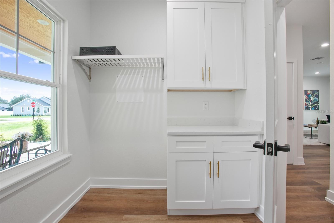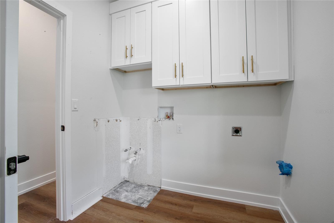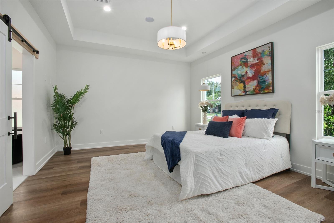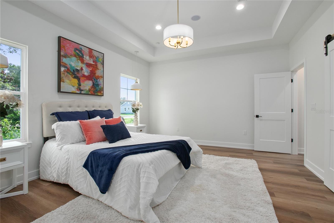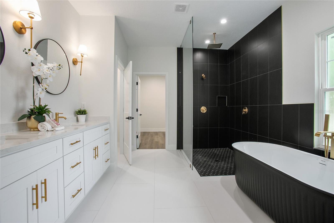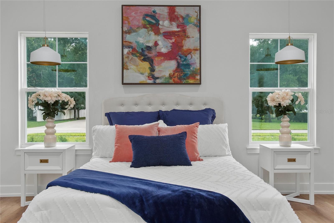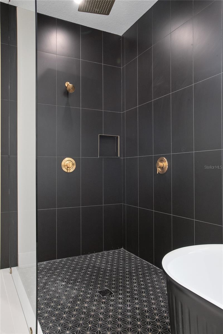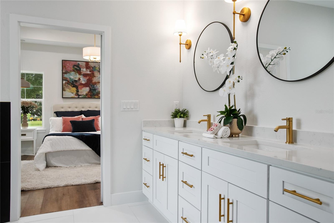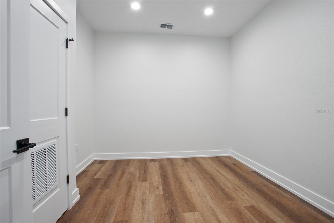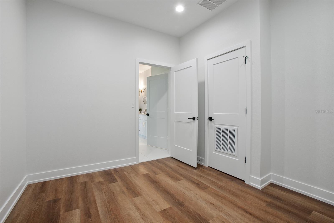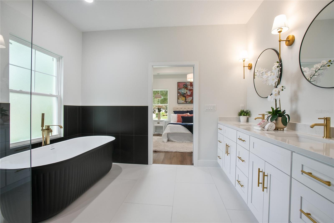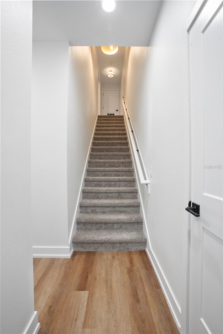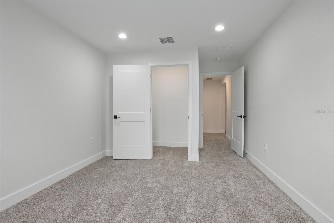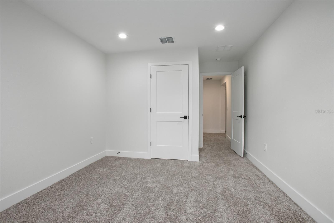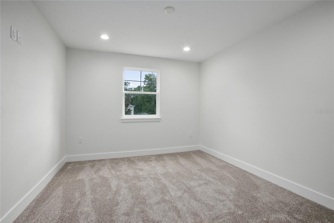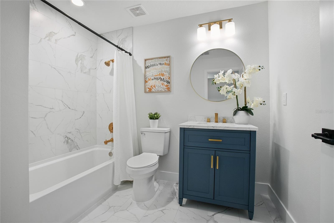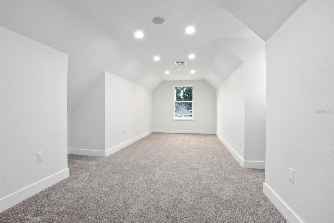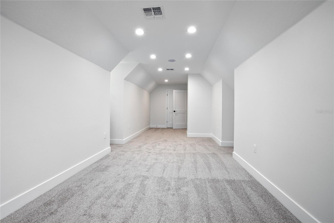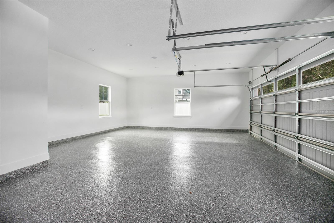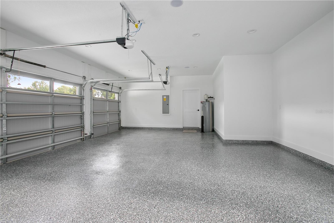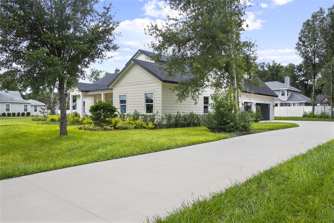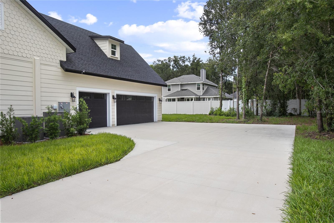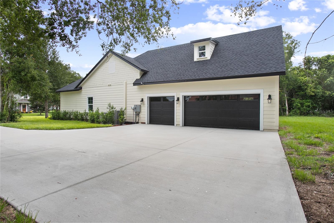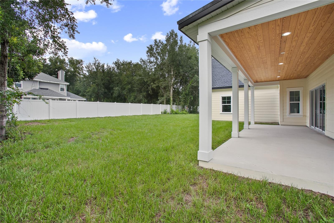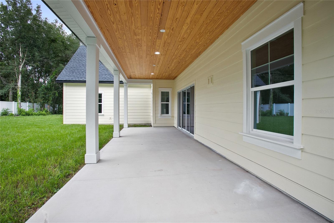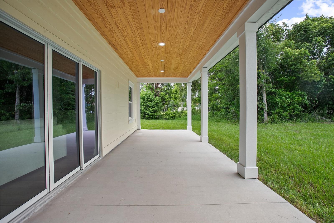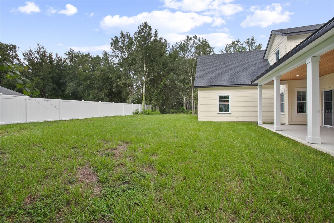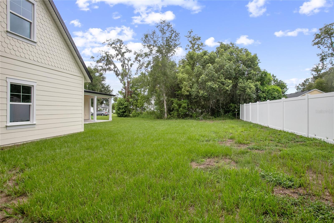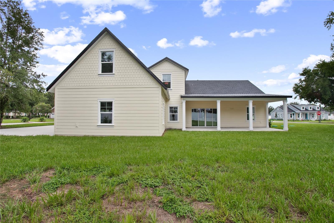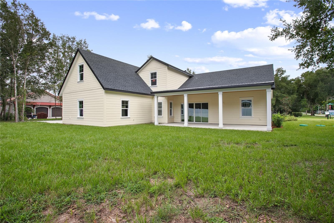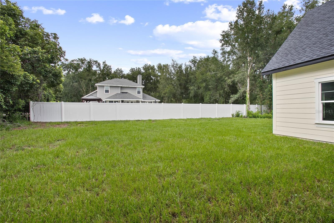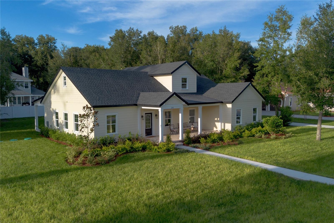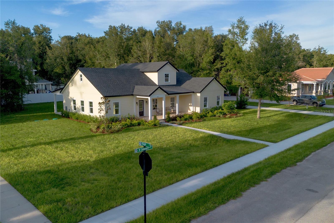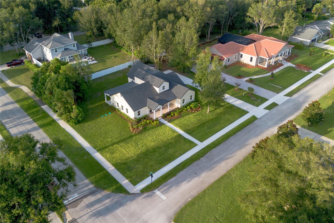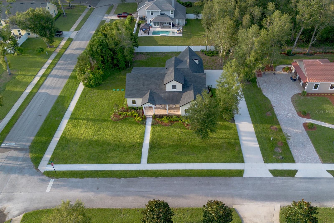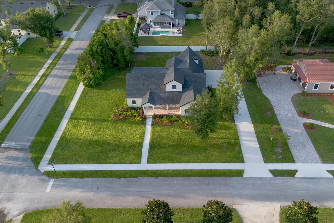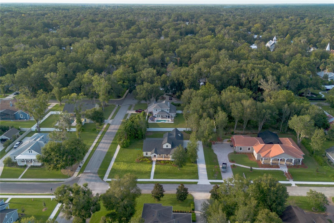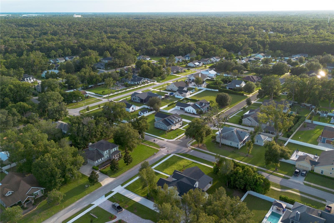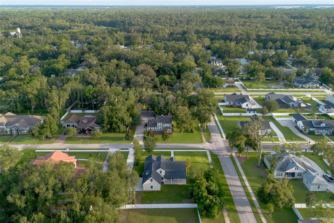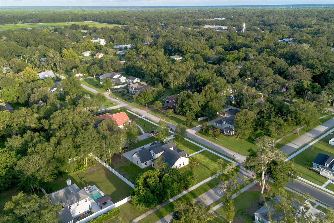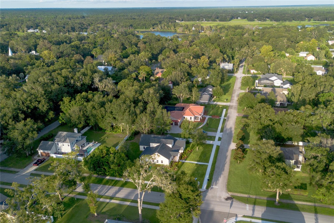PRICED AT ONLY: $674,900
Address: 292 Delaware Avenue, LAKE HELEN, FL 32744
Description
Welcome to this brand new construction home located in the charming town of Lake Helen, known as the ''Gem of Florida.'' Situated on a .49 acre corner lot, this 4 bedroom, 4 bathroom residence blends modern luxury with timeless design. From the moment you arrive, the large tiled front porch with cedar paneled ceiling sets the tone for the quality and craftsmanship found throughout. Inside, vaulted ceilings and upgraded Acoustic LVP flooring flow seamlessly through the open layout, while recessed lighting and modern fixtures highlight the elegant finishes. The chef's kitchen features stainless steel appliances, a pot filler above the cooktop, brushed gold cabinet accents, and an expansive island, all opening to the living area with sliding accordion glass doors that bring the outdoors in.
The primary suite is a true retreat, complete with tray ceilings, a spacious 10x11 walk in closet, and a luxurious bathroom offering a double vanity, resort style shower, and free standing tub, all accented with elegant brushed gold hardware. Additional bedrooms and bathrooms are thoughtfully designed to provide comfort and privacy, while a large office space filled with natural light creates the perfect setting for working from home.
Designed for both everyday living and entertaining, this home includes two AC units, a three car garage, and a cedar paneled back porch. It is also pre wired for a home speaker system and future pool installation, giving you flexibility to enhance your lifestyle. Every detail has been carefully considered, from the brushed gold accents to the modern light fixtures, ensuring a home that is both sophisticated and functional.
Lake Helen's unique character shines through with its small town charm, quaint shops, and peaceful atmosphere, making this property the perfect opportunity to own a truly prestigious home in one of Florida's most special communities.
Property Location and Similar Properties
Payment Calculator
- Principal & Interest -
- Property Tax $
- Home Insurance $
- HOA Fees $
- Monthly -
For a Fast & FREE Mortgage Pre-Approval Apply Now
Apply Now
 Apply Now
Apply Now- MLS#: V4944501 ( Residential )
- Street Address: 292 Delaware Avenue
- Viewed: 99
- Price: $674,900
- Price sqft: $243
- Waterfront: No
- Year Built: 2025
- Bldg sqft: 2775
- Bedrooms: 4
- Total Baths: 4
- Full Baths: 3
- 1/2 Baths: 1
- Garage / Parking Spaces: 3
- Days On Market: 63
- Additional Information
- Geolocation: 28.9822 / -81.2356
- County: VOLUSIA
- City: LAKE HELEN
- Zipcode: 32744
- Subdivision: Edgewood Estates
- Elementary School: Volusia Pines Elem
- Middle School: Deland Middle
- High School: Deland High
- Provided by: LPT REALTY LLC
- Contact: Mike Miller
- 877-366-2213

- DMCA Notice
Features
Building and Construction
- Covered Spaces: 0.00
- Exterior Features: Lighting, Sidewalk, Sliding Doors
- Flooring: Carpet, Laminate
- Living Area: 2775.00
- Roof: Metal, Shingle
Property Information
- Property Condition: Completed
Land Information
- Lot Features: Sidewalk, Paved
School Information
- High School: Deland High
- Middle School: Deland Middle
- School Elementary: Volusia Pines Elem
Garage and Parking
- Garage Spaces: 3.00
- Open Parking Spaces: 0.00
Eco-Communities
- Water Source: Public
Utilities
- Carport Spaces: 0.00
- Cooling: Central Air
- Heating: Central
- Sewer: Septic Tank
- Utilities: Cable Available, Electricity Connected, Sewer Connected, Sprinkler Meter, Water Connected
Finance and Tax Information
- Home Owners Association Fee: 0.00
- Insurance Expense: 0.00
- Net Operating Income: 0.00
- Other Expense: 0.00
- Tax Year: 2024
Other Features
- Appliances: Built-In Oven, Cooktop, Dishwasher, Microwave, Refrigerator
- Country: US
- Furnished: Unfurnished
- Interior Features: Cathedral Ceiling(s), High Ceilings, Kitchen/Family Room Combo, Living Room/Dining Room Combo, Open Floorplan, Primary Bedroom Main Floor, Split Bedroom, Thermostat, Tray Ceiling(s), Walk-In Closet(s)
- Legal Description: LOT 4 EDGEWOOD ESTATES MB 52 PG 67 PER OR 6169 PG 2899 PER O R 6812 PG 1953 PER OR 6812 PG 1956 PER OR 7019 PG 0291 PER O R 8171 PGS 0084-0088 PER OR 8458 PG 0007
- Levels: Two
- Area Major: 32744 - Lake Helen
- Occupant Type: Vacant
- Parcel Number: 713161000040
- Possession: Close Of Escrow
- Style: Craftsman
- View: City, Trees/Woods
- Views: 99
- Zoning Code: R1
Nearby Subdivisions
Contact Info
- The Real Estate Professional You Deserve
- Mobile: 904.248.9848
- phoenixwade@gmail.com
