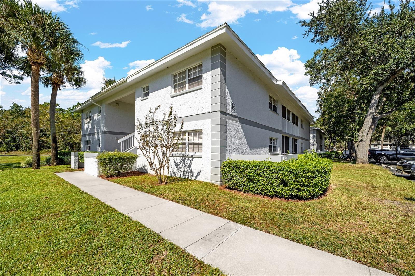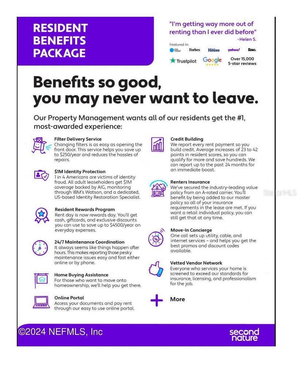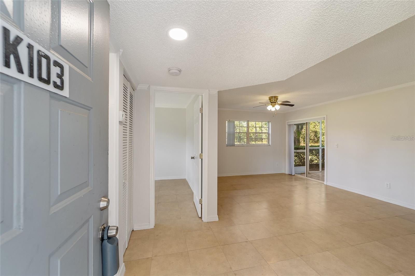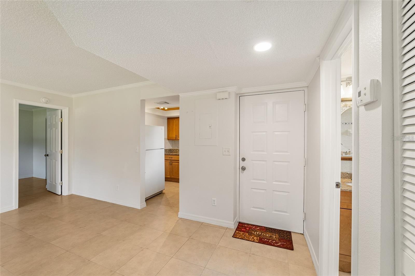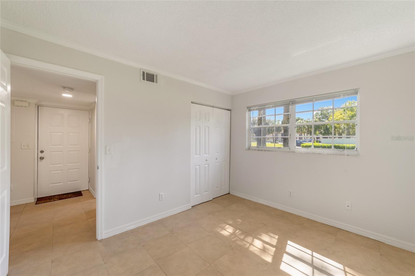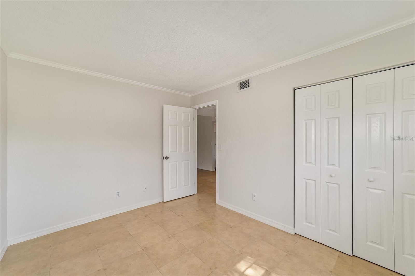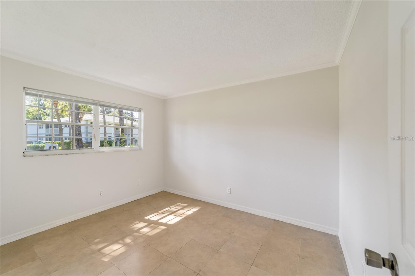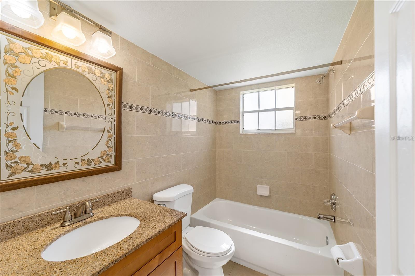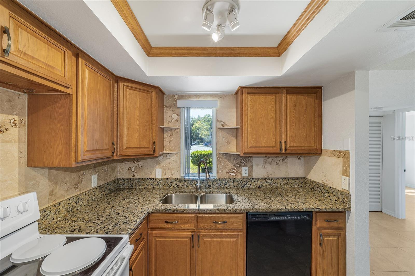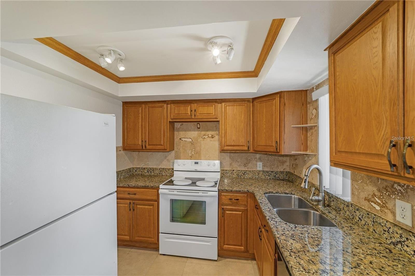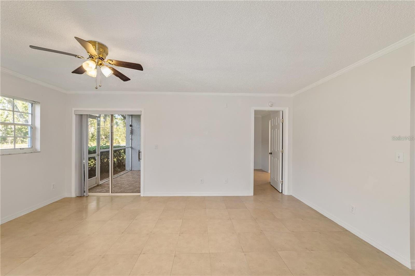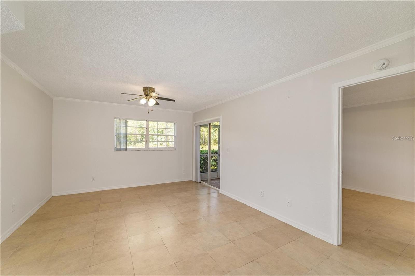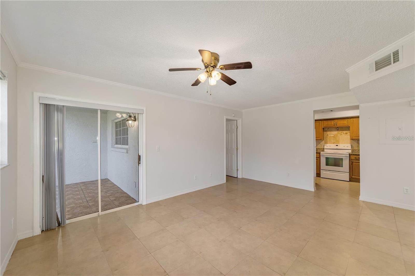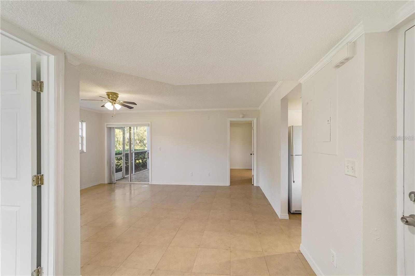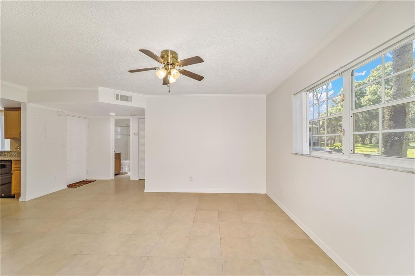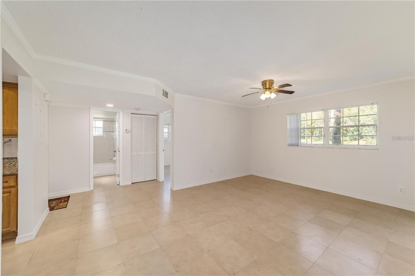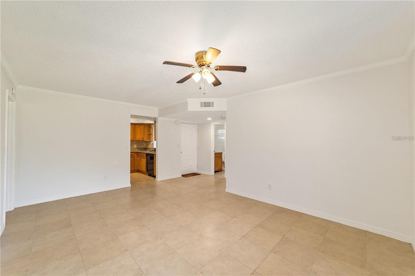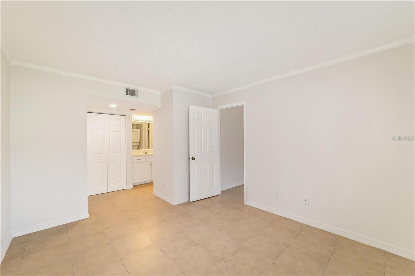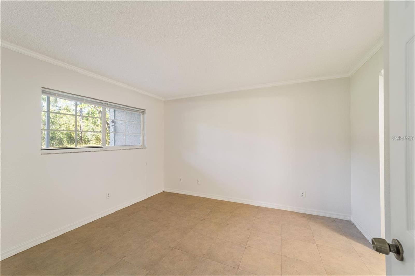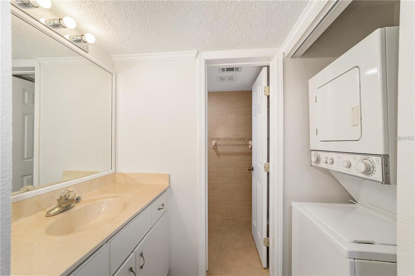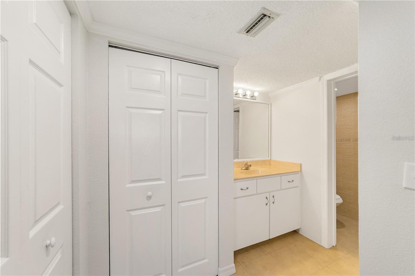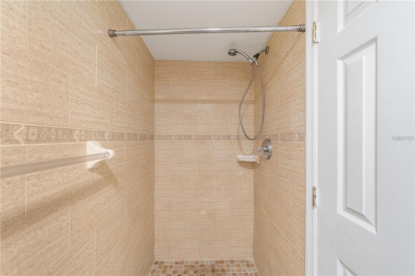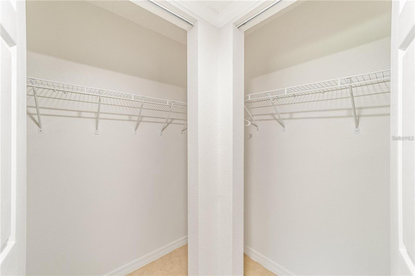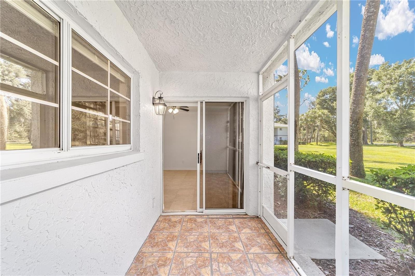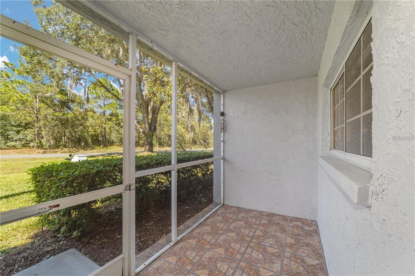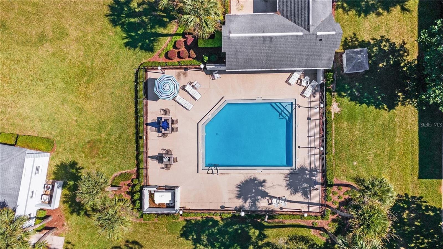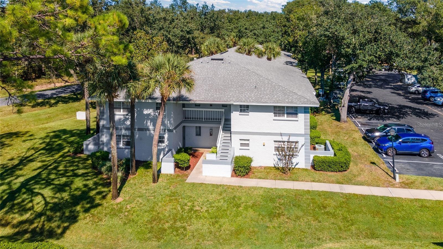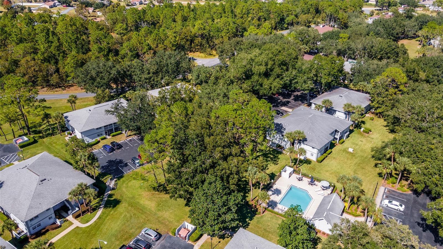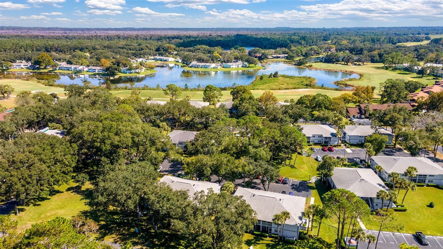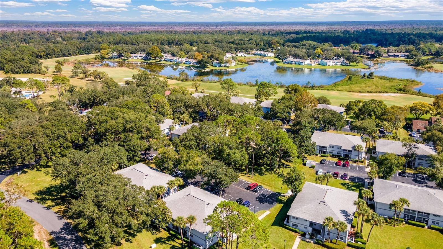PRICED AT ONLY: $1,300
Address: 563 Midway Track K103, OCALA, FL 34472
Description
Upgraded downstairs unit with Granite Counters in kitchen w/wood cabinets and travertine back splashes. Entire condo has porcelain tiled floors. Both bathrooms are updated with all tiled walls, 2nd bathroom with tub and tiled floor and walls in shower of master bath, vanities are updated with granite and cultured marble tops, updated fixtures & lights. Painted throughout, A/C & water heater are updated (not new). Water, sewer, trash, exterior maintenance, exterior insurance, use of community pool all included in HOA fee
** Ask us about our security deposit plan** **Residents are enrolled in the Resident Benefits Package (RBP) for $39.95/month which includes renters insurance, HVAC air filter delivery (for applicable properties), credit building to help boost your credit score with timely rent payments, $1M Identity Protection, move in concierge service making utility connection and home service setup a breeze during your move in, our best in class resident rewards program, and much more! More details upon application. **
Property Location and Similar Properties
Payment Calculator
- Principal & Interest -
- Property Tax $
- Home Insurance $
- HOA Fees $
- Monthly -
For a Fast & FREE Mortgage Pre-Approval Apply Now
Apply Now
 Apply Now
Apply Now- MLS#: GC530965 ( Residential Lease )
- Street Address: 563 Midway Track K103
- Viewed: 44
- Price: $1,300
- Price sqft: $2
- Waterfront: No
- Year Built: 1984
- Bldg sqft: 837
- Bedrooms: 2
- Total Baths: 2
- Full Baths: 2
- Days On Market: 72
- Additional Information
- Geolocation: 29.1166 / -82.0075
- County: MARION
- City: OCALA
- Zipcode: 34472
- Subdivision: Silver Downs
- Building: Silver Downs
- Elementary School: Greenway Elementary School
- Middle School: Lake Weir Middle School
- High School: Lake Weir High School

- DMCA Notice
Features
Building and Construction
- Covered Spaces: 0.00
- Exterior Features: Lighting, Sidewalk, Sliding Doors
- Flooring: Tile
- Living Area: 837.00
School Information
- High School: Lake Weir High School
- Middle School: Lake Weir Middle School
- School Elementary: Greenway Elementary School
Garage and Parking
- Garage Spaces: 0.00
- Open Parking Spaces: 0.00
- Parking Features: Assigned, Common, Guest
Eco-Communities
- Pool Features: In Ground
- Water Source: Public
Utilities
- Carport Spaces: 0.00
- Cooling: Central Air
- Heating: Central, Electric, Heat Pump
- Pets Allowed: No
- Sewer: Public Sewer
- Utilities: Cable Available, Electricity Connected, Public, Sewer Connected, Underground Utilities, Water Connected
Amenities
- Association Amenities: Pool
Finance and Tax Information
- Home Owners Association Fee: 0.00
- Insurance Expense: 0.00
- Net Operating Income: 0.00
- Other Expense: 0.00
Rental Information
- Tenant Pays: Carpet Cleaning Fee, Cleaning Fee, Re-Key Fee
Other Features
- Appliances: Dishwasher, Dryer, Electric Water Heater, Range, Refrigerator, Washer
- Association Name: Vine Management 352-8121-8086
- Association Phone: 352-8121-8086
- Country: US
- Furnished: Unfurnished
- Interior Features: Ceiling Fans(s), Living Room/Dining Room Combo, Primary Bedroom Main Floor, Split Bedroom, Thermostat, Window Treatments
- Levels: One
- Area Major: 34472 - Ocala
- Occupant Type: Tenant
- Parcel Number: 90498-11-103
- Unit Number: K103
- Views: 44
Owner Information
- Owner Pays: Grounds Care, Sewer, Trash Collection, Water
Contact Info
- The Real Estate Professional You Deserve
- Mobile: 904.248.9848
- phoenixwade@gmail.com

