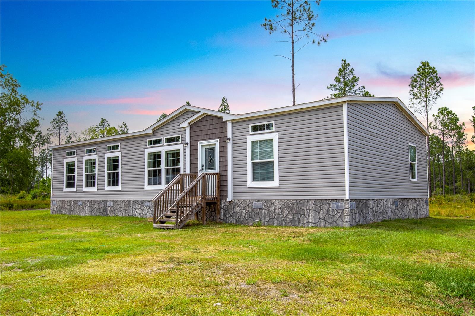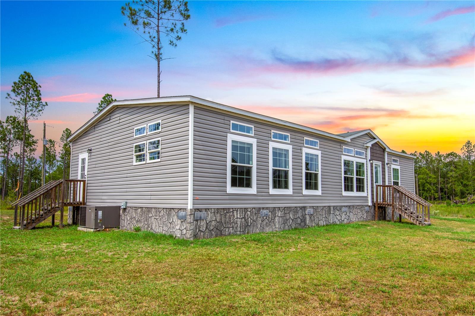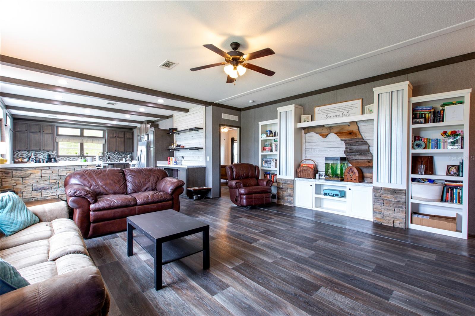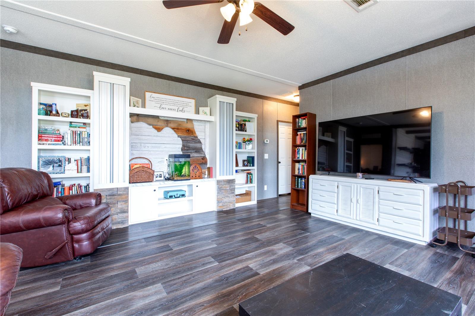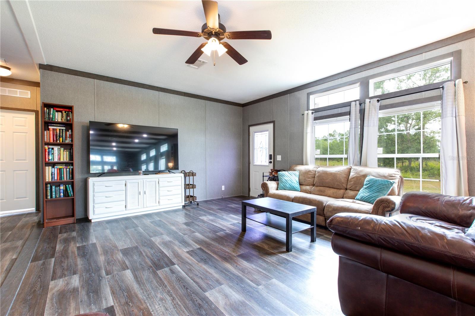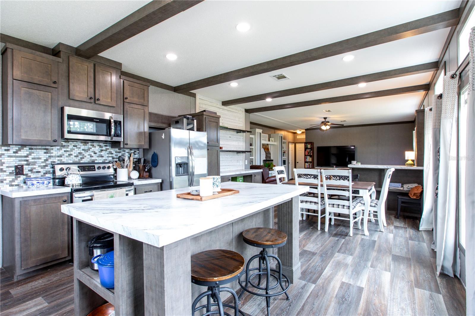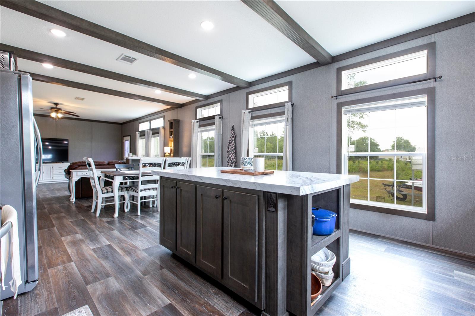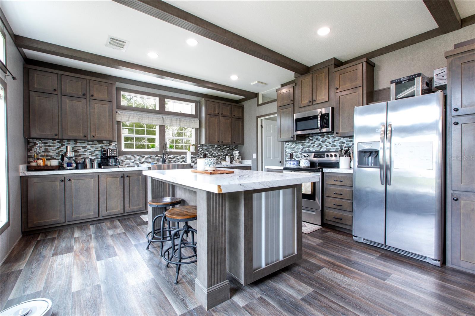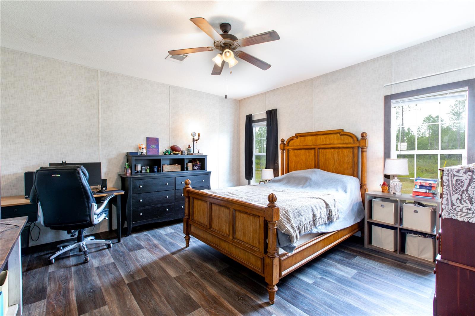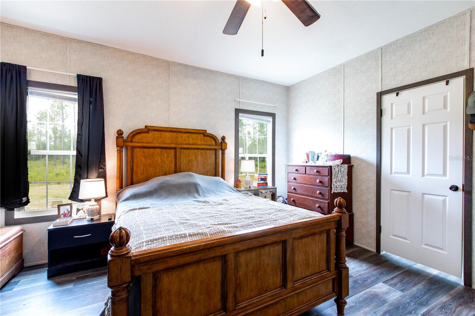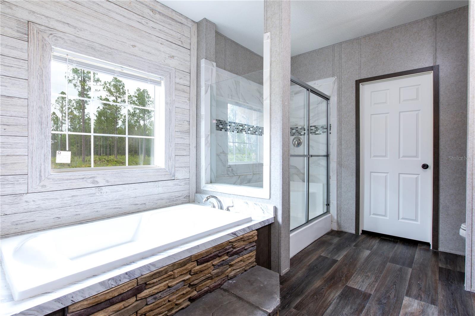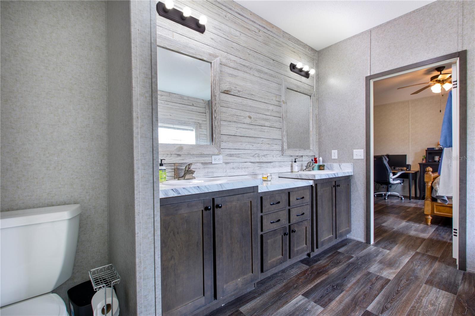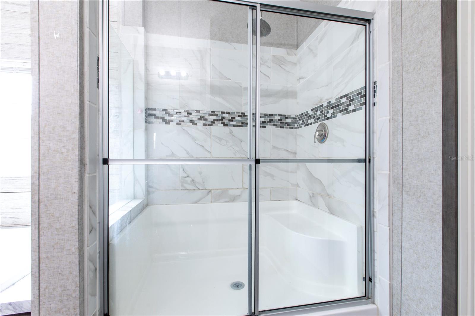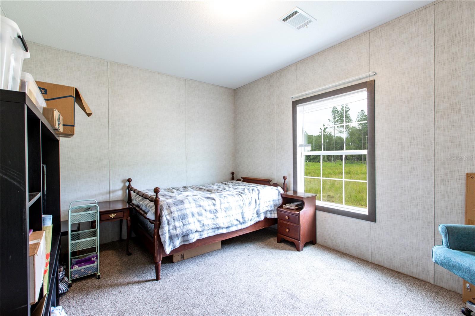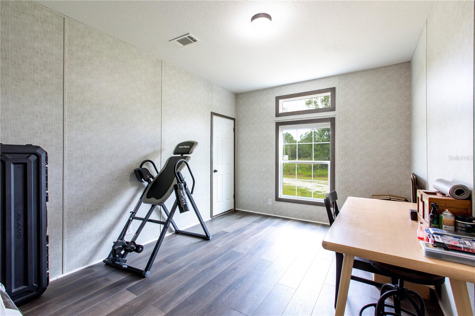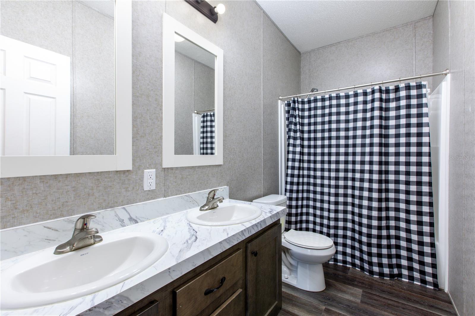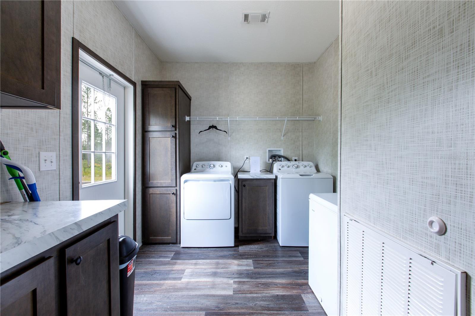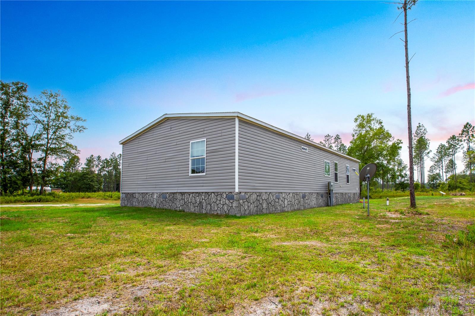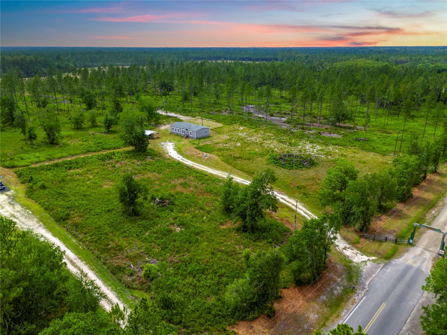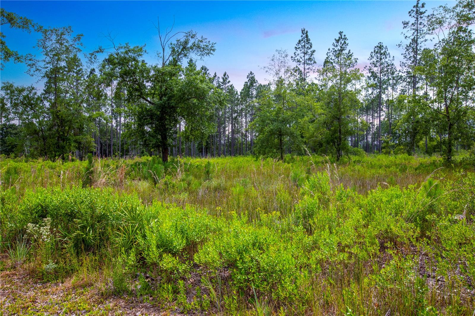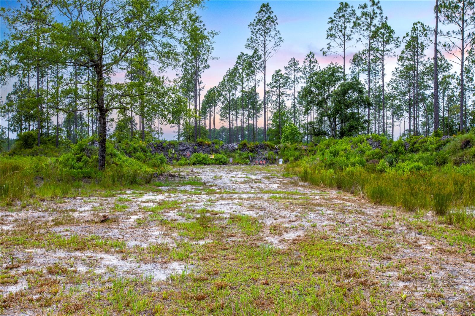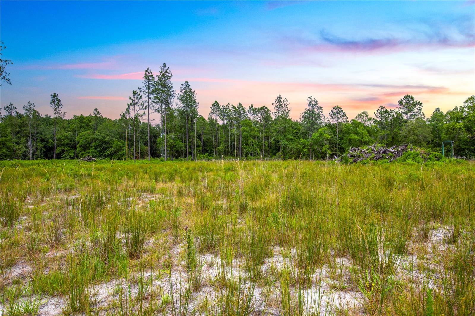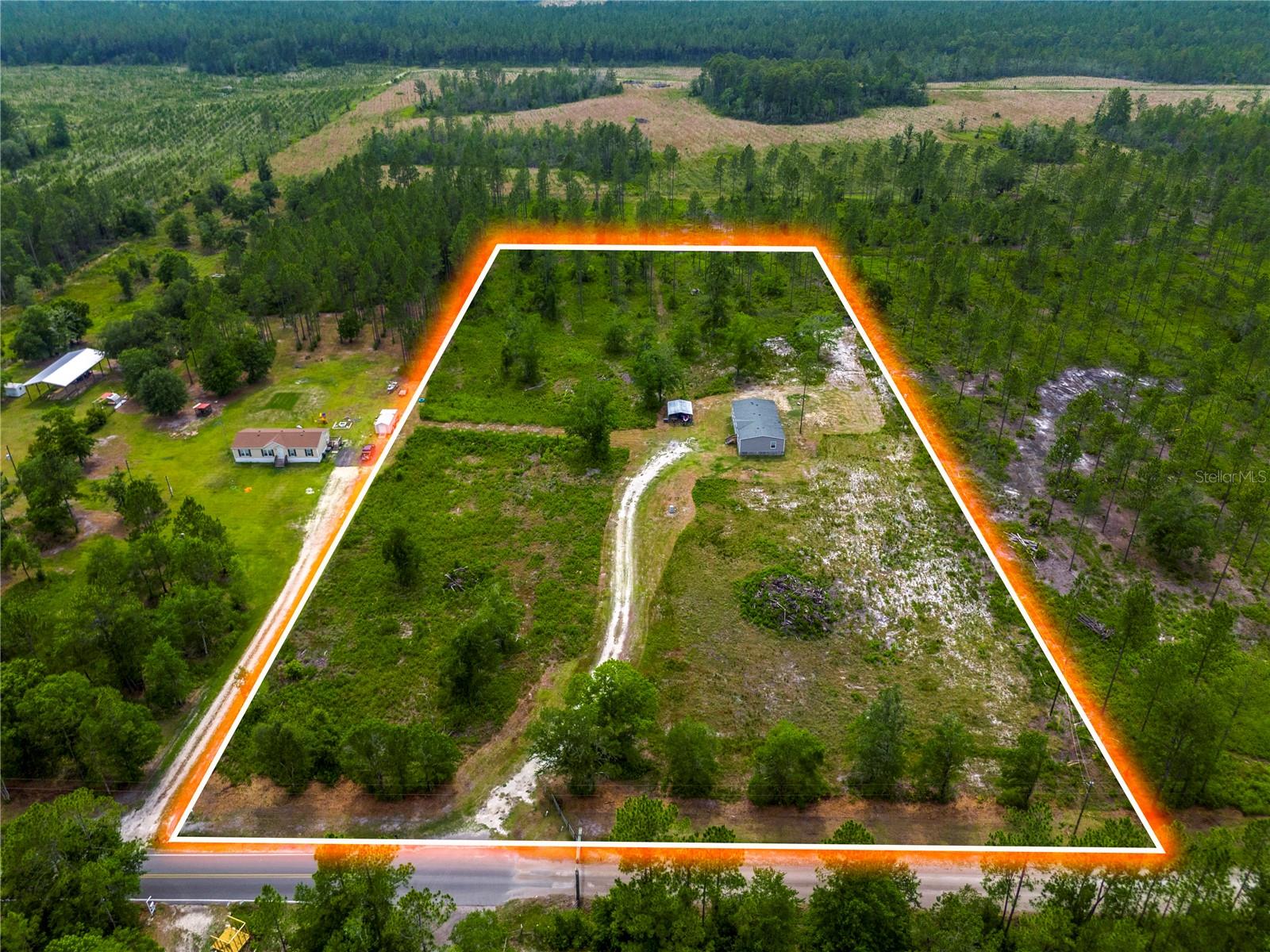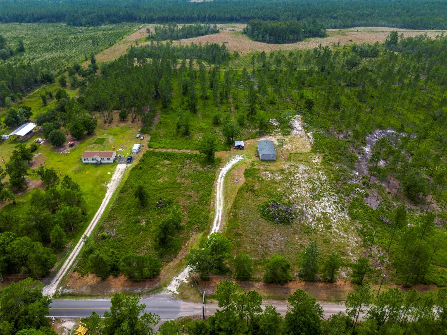PRICED AT ONLY: $300,000
Address: 11230 106th Avenue, HAMPTON, FL 32044
Description
MASSIVE PRICE DROP! Tucked away on a paved road in the heart of highly sought after Graham, this fabulously upgraded home on 5 acres fulfills everything you've been searching for! Nothing was left undone to create rural luxury from the heightened 9ft ceilings, oversized windows with overhead transoms in the common area, an abundance of added recessed lighting throughout, faux wood beams, a multitude of built ins and stone accents, a large laundry room with a drop n go area and storage, and MORE! The chef inspired kitchen boasts elevated 42in upper cabinetry & over 30 cabinets total, an oversized island with seating, hideaway storage, a separate aesthetic entertainment counter with exposed shelving, and stainless appliances. The primary suite is a retreat in itself with a stone wrapped soaker tub, a walk in shower, dual vanities framed with a faux wood accent wall, and a walk in closet. Stepping outside, enjoy covered parking under your 2 car carport, relax around the firepit, and allow your fur babies to run free with over 200,000SqFt to roam. The prime location is 10 minutes to the shops and restaurants of Starke, and 20 minutes to Gainesville. Between a newer 2020 build, well & septic, Clay Electric utilities, no HOA, yet still high speed internet, this country escape doesn't just provide a new home it creates a new low maintenance, affordable lifestyle. Call today to schedule your showing!
Property Location and Similar Properties
Payment Calculator
- Principal & Interest -
- Property Tax $
- Home Insurance $
- HOA Fees $
- Monthly -
For a Fast & FREE Mortgage Pre-Approval Apply Now
Apply Now
 Apply Now
Apply Now- MLS#: GC531481 ( Residential )
- Street Address: 11230 106th Avenue
- Viewed: 40
- Price: $300,000
- Price sqft: $172
- Waterfront: No
- Year Built: 2020
- Bldg sqft: 1740
- Bedrooms: 3
- Total Baths: 2
- Full Baths: 2
- Garage / Parking Spaces: 2
- Days On Market: 64
- Acreage: 5.00 acres
- Additional Information
- Geolocation: 29.8801 / -82.2239
- County: BRADFORD
- City: HAMPTON
- Zipcode: 32044
- Elementary School: Bradford Elementary
- Middle School: Bradford Middle School BF
- High School: Bradford High School BF
- Provided by: KELLER WILLIAMS GAINESVILLE REALTY PARTNERS
- Contact: Jordane Harden
- 352-240-0600

- DMCA Notice
Features
Building and Construction
- Builder Name: Live Oak Homes
- Covered Spaces: 0.00
- Exterior Features: Private Mailbox
- Flooring: Carpet, Laminate
- Living Area: 1740.00
- Other Structures: Other
- Roof: Shingle
Land Information
- Lot Features: Cleared, Level, Private
School Information
- High School: Bradford High School-BF
- Middle School: Bradford Middle School-BF
- School Elementary: Bradford Elementary
Garage and Parking
- Garage Spaces: 0.00
- Open Parking Spaces: 0.00
Eco-Communities
- Water Source: Well
Utilities
- Carport Spaces: 2.00
- Cooling: Central Air
- Heating: Central, Electric
- Sewer: Septic Tank
- Utilities: Electricity Available
Finance and Tax Information
- Home Owners Association Fee: 0.00
- Insurance Expense: 0.00
- Net Operating Income: 0.00
- Other Expense: 0.00
- Tax Year: 2024
Other Features
- Appliances: Built-In Oven, Cooktop, Dishwasher, Dryer, Electric Water Heater, Microwave, Refrigerator, Washer
- Country: US
- Furnished: Furnished
- Interior Features: Built-in Features, Ceiling Fans(s), Eat-in Kitchen, High Ceilings, Kitchen/Family Room Combo, Open Floorplan, Primary Bedroom Main Floor, Solid Surface Counters, Solid Wood Cabinets, Thermostat, Walk-In Closet(s)
- Legal Description: 17 7S 21 COM AT NW COR SE1/4 OF SW1/4 FOR POB. N88*42'11"E 1001.23', S02*05'39"E 763.91', THENCE S02*18'59"E 145.79', THENCE S88*24'04"W 1002.97', THENCE N02*01'00'W 914.96', TO POB BEING 21 AC
- Levels: One
- Area Major: 99999 - Unknown
- Model: S-3583A
- Occupant Type: Owner
- Parcel Number: 00897-0-00500
- Style: Ranch
- View: Trees/Woods
- Views: 40
- Zoning Code: RESI
Contact Info
- The Real Estate Professional You Deserve
- Mobile: 904.248.9848
- phoenixwade@gmail.com

