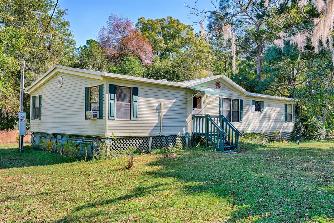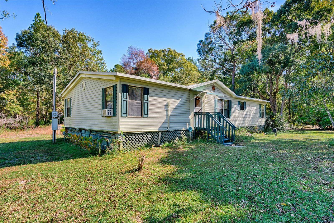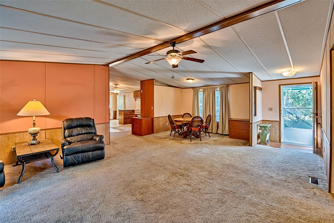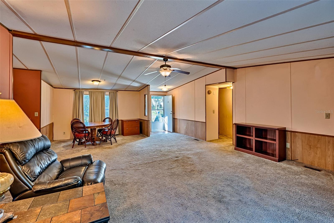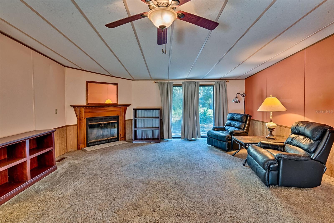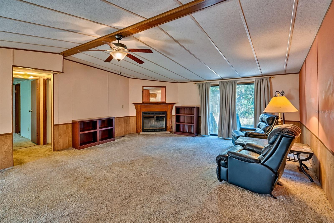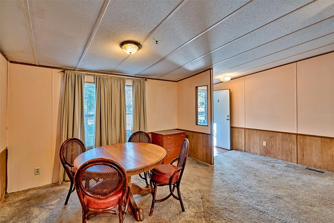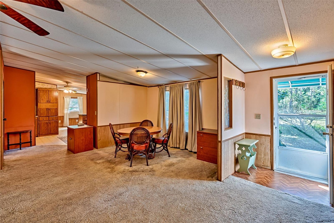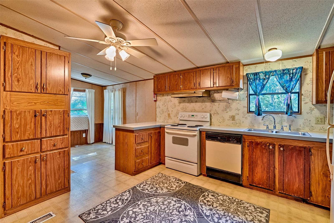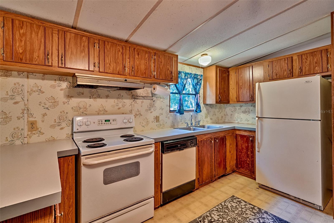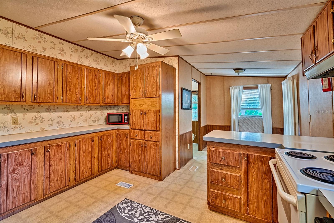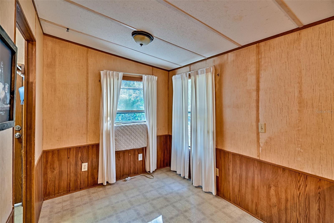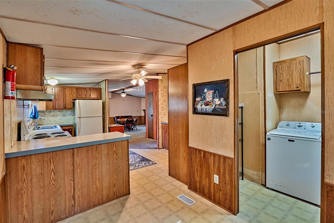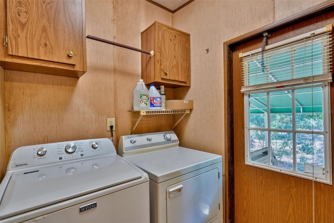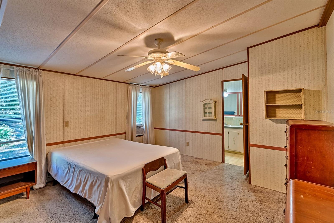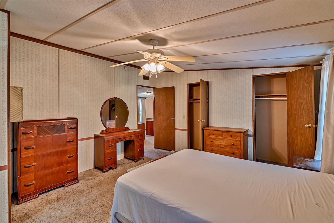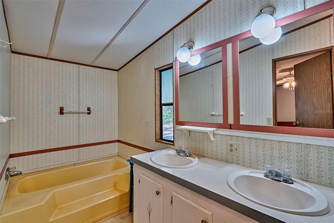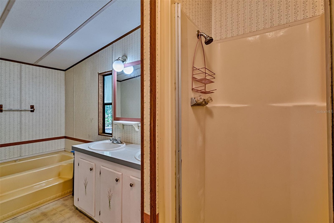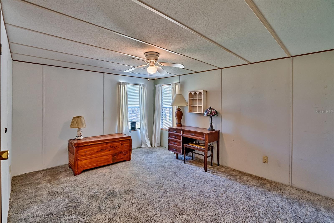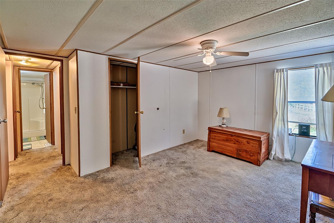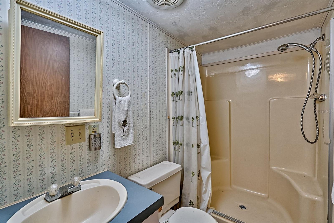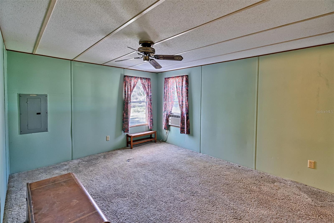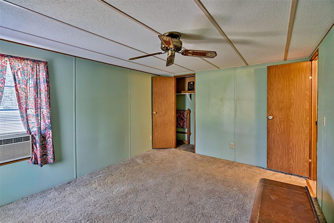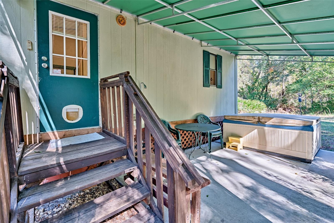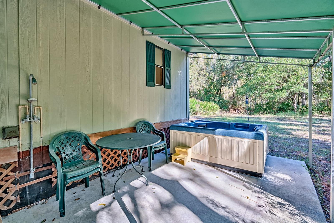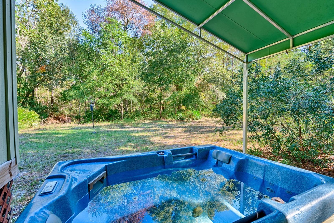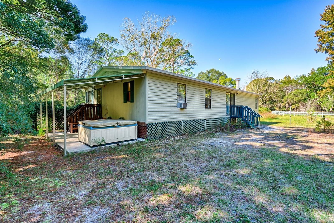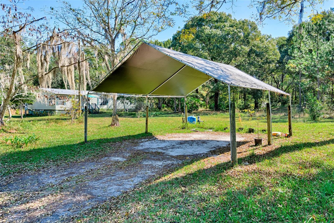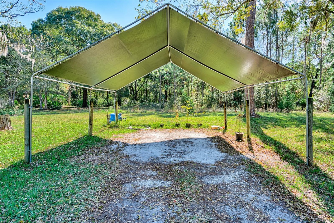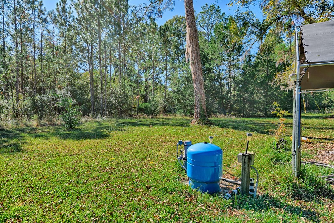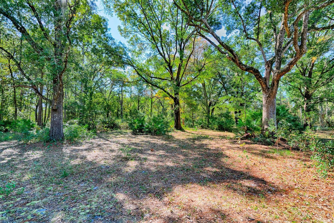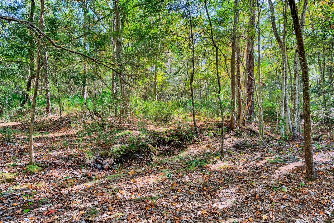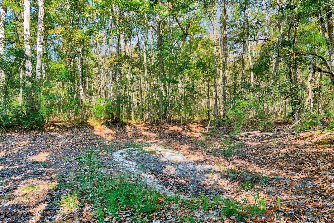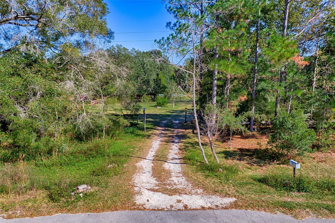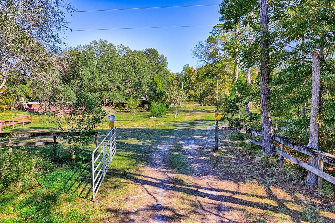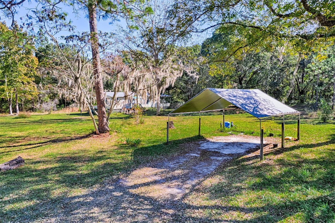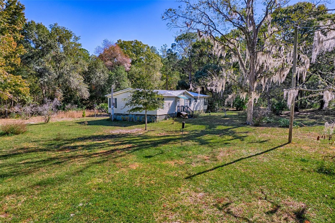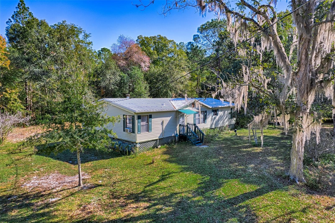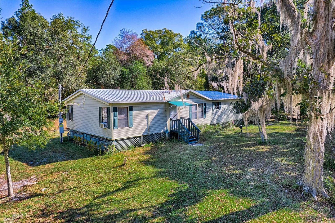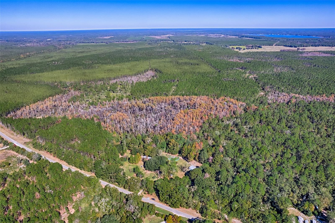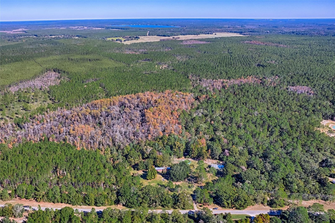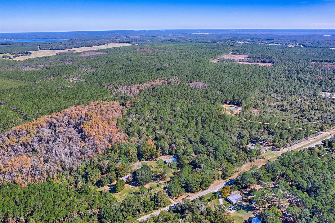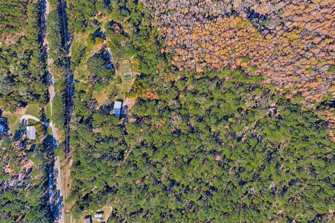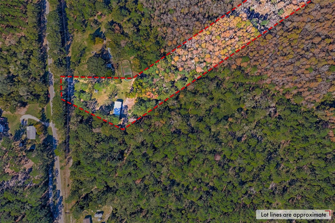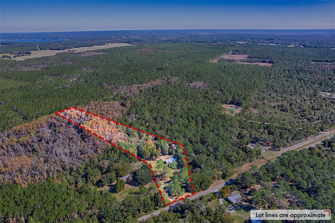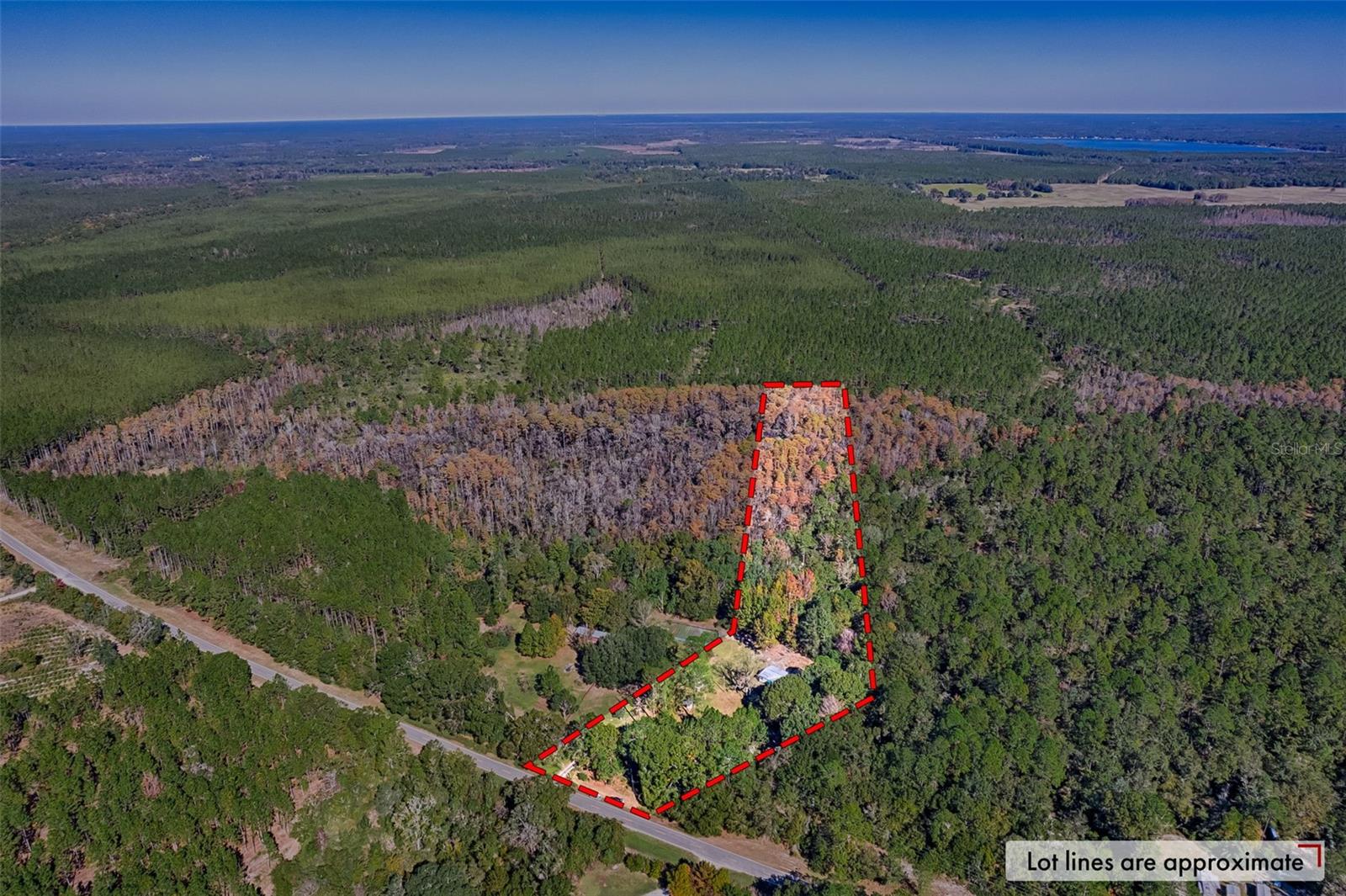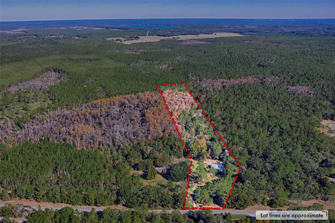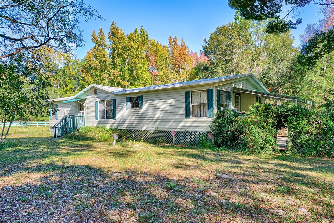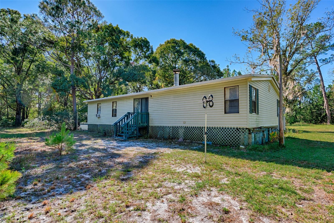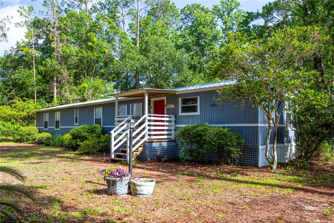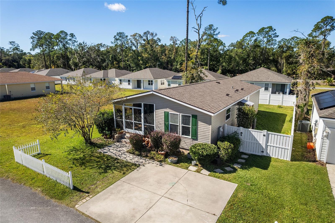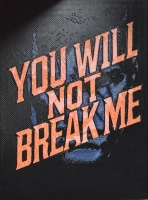PRICED AT ONLY: $179,900
Address: 17213 Cr Rd 1475, GAINESVILLE, FL 32609
Description
Discover peaceful country living in this well maintained 3 bedroom, 2 bath manufactured home set on 5.1 beautiful acres. With 1,568 square feet of comfortable living space, this home features a split floorplan that offers both privacy and functionality.
The spacious primary suite includes a large walk in closet and a soothing garden tub, perfect for unwinding after a long day. The open living and dining areas provide plenty of room for family gatherings or entertaining guests, while large windows fill the home with natural light and offer views of the surrounding property.
Enjoy the tranquility of your own acreageideal for a small farm, garden, or simply room to roam. This property combines the best of rural serenity with modern comfort, making it a perfect place to call home.
Property Location and Similar Properties
Payment Calculator
- Principal & Interest -
- Property Tax $
- Home Insurance $
- HOA Fees $
- Monthly -
For a Fast & FREE Mortgage Pre-Approval Apply Now
Apply Now
 Apply Now
Apply Now- MLS#: GC535352 ( Residential )
- Street Address: 17213 Cr Rd 1475
- Viewed: 1
- Price: $179,900
- Price sqft: $115
- Waterfront: No
- Year Built: 1988
- Bldg sqft: 1568
- Bedrooms: 3
- Total Baths: 2
- Full Baths: 2
- Garage / Parking Spaces: 1
- Acreage: 5.10 acres
- Additional Information
- Geolocation: 29.8145 / -82.1992
- County: ALACHUA
- City: GAINESVILLE
- Zipcode: 32609
- Subdivision: None
- Provided by: PEPINE REALTY
- Contact: Betsy Pepine
- 352-226-8474

- DMCA Notice
Features
Building and Construction
- Covered Spaces: 0.00
- Exterior Features: Awning(s), Outdoor Shower, Sauna
- Flooring: Carpet, Linoleum
- Living Area: 1568.00
- Roof: Metal
Garage and Parking
- Garage Spaces: 0.00
- Open Parking Spaces: 0.00
Eco-Communities
- Water Source: Private, Well
Utilities
- Carport Spaces: 1.00
- Cooling: Wall/Window Unit(s)
- Heating: Ductless
- Sewer: Septic Tank
- Utilities: BB/HS Internet Available, Electricity Connected, Water Connected
Finance and Tax Information
- Home Owners Association Fee: 0.00
- Insurance Expense: 0.00
- Net Operating Income: 0.00
- Other Expense: 0.00
- Tax Year: 2024
Other Features
- Appliances: Cooktop, Dishwasher, Dryer, Electric Water Heater, Microwave, Range, Refrigerator, Washer
- Country: US
- Interior Features: Ceiling Fans(s), Eat-in Kitchen, Kitchen/Family Room Combo, L Dining, Living Room/Dining Room Combo, Open Floorplan, Primary Bedroom Main Floor, Sauna, Window Treatments
- Legal Description: COM SW COR OF SE1/4 OF NE1/4 N 89 DEG 50 MIN 09 SEC E 423.99 FT N 59 DEG 21 MIN 17 SEC W 102.90 FT POB N 59 DEG 21 MIN 17 SEC W 100 FT N 35 DEG 40 MIN 30 SEC E 355 FT N 00 DEG 09 MIN 34 SEC W 935 FT M/L TO PT "A" RETURN TO POB N 60 DEG 31 MIN 16 SEC E 326
- Levels: One
- Area Major: 32609 - Gainesville
- Occupant Type: Owner
- Parcel Number: 16948-000-000
- Possession: Close Of Escrow
Nearby Subdivisions
Similar Properties
Contact Info
- The Real Estate Professional You Deserve
- Mobile: 904.248.9848
- phoenixwade@gmail.com
