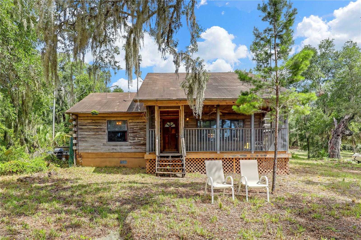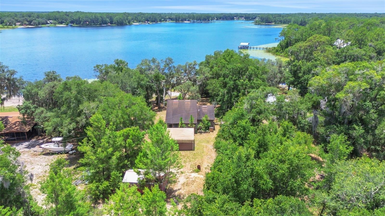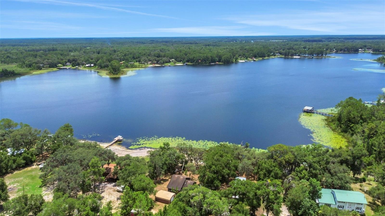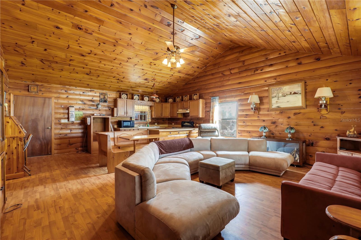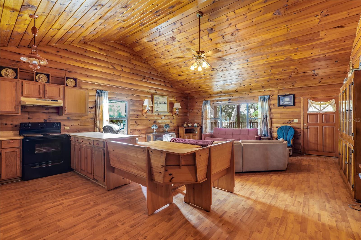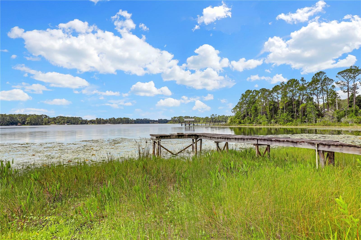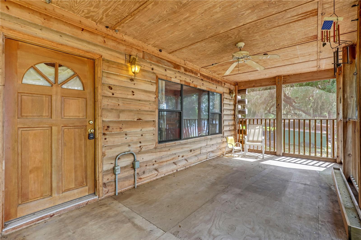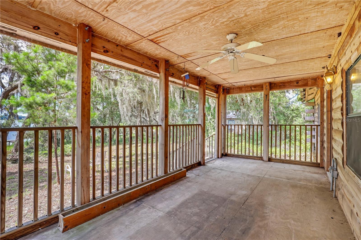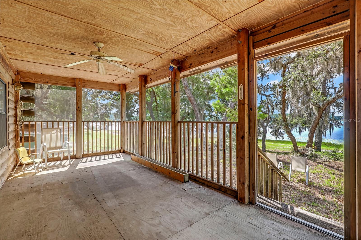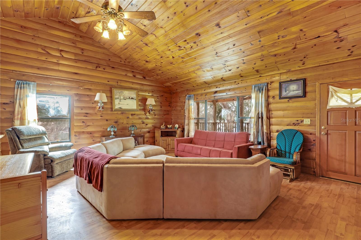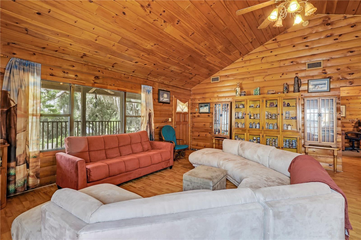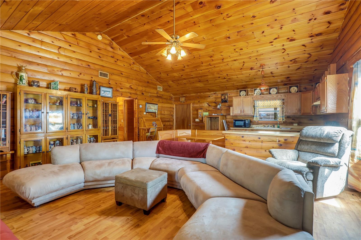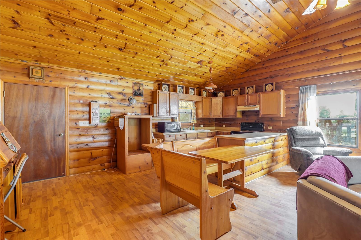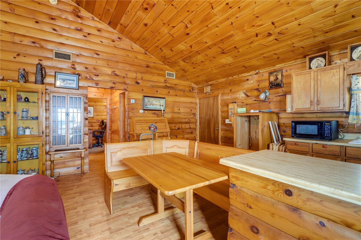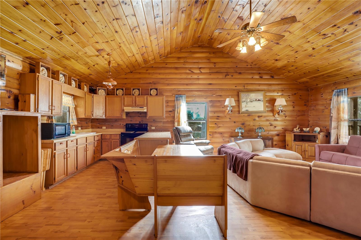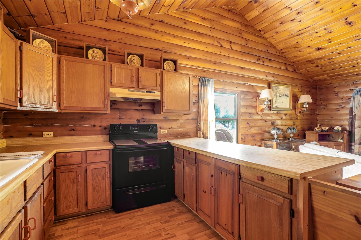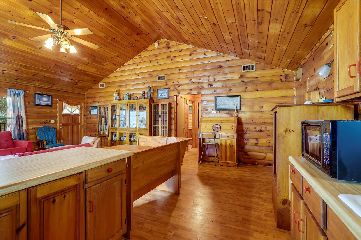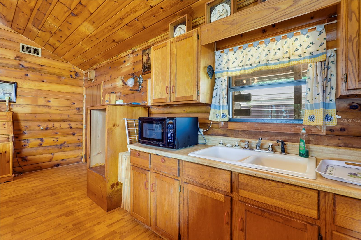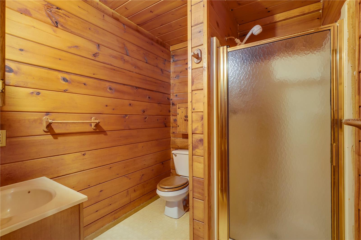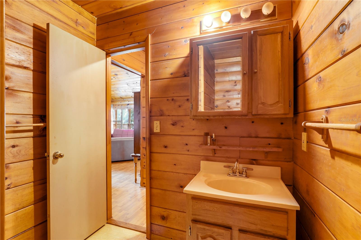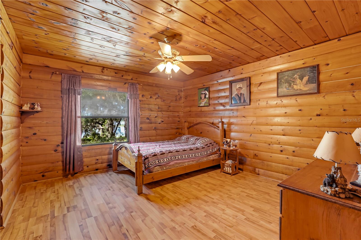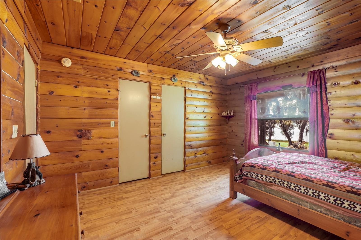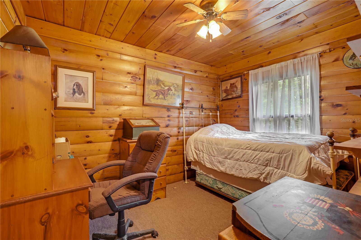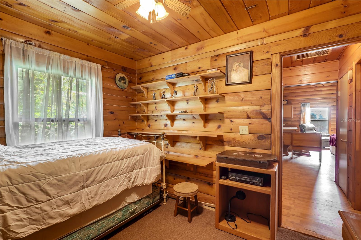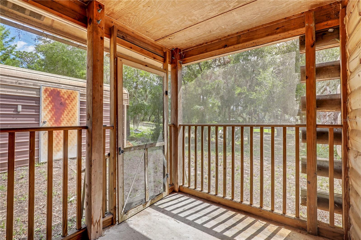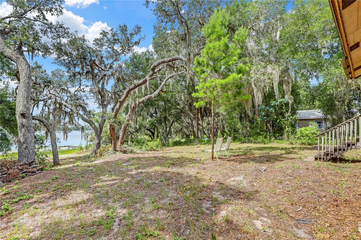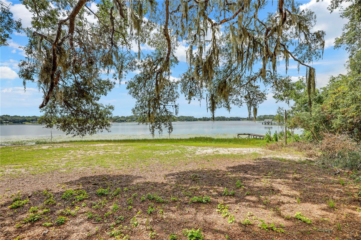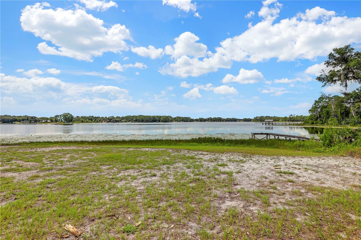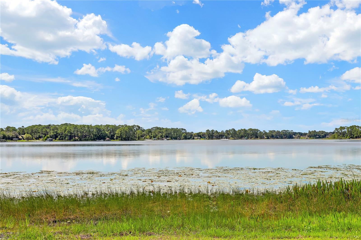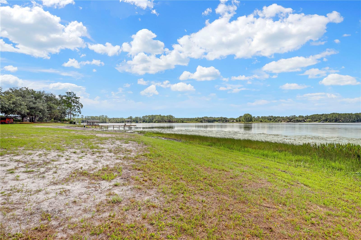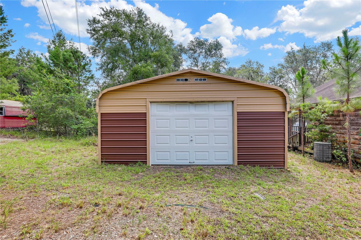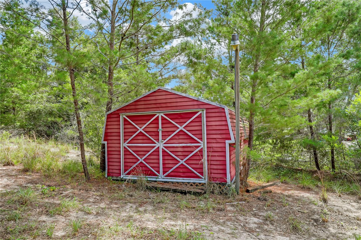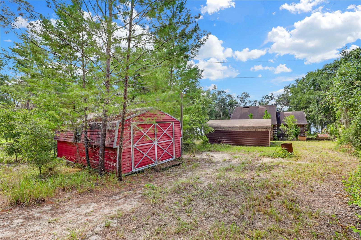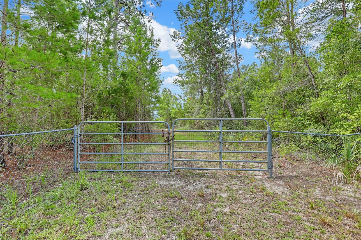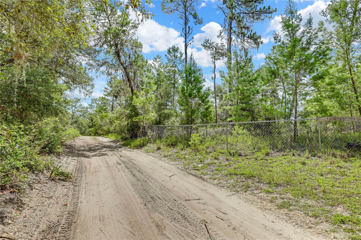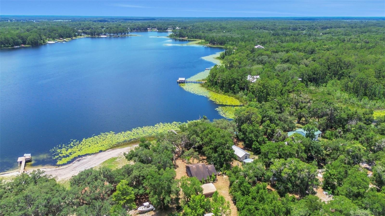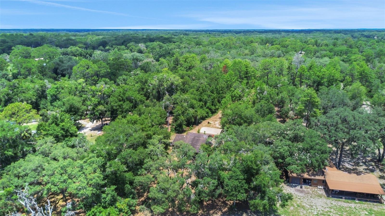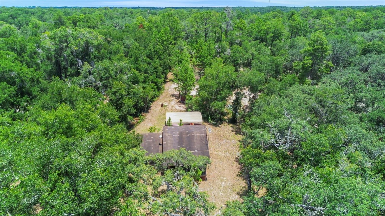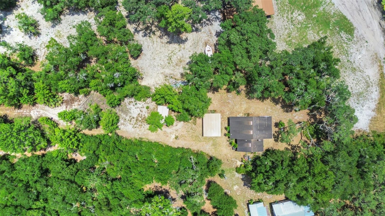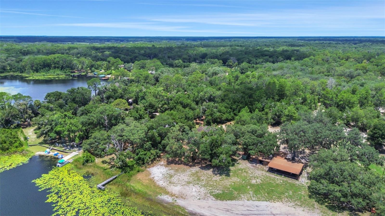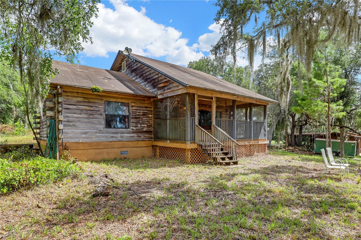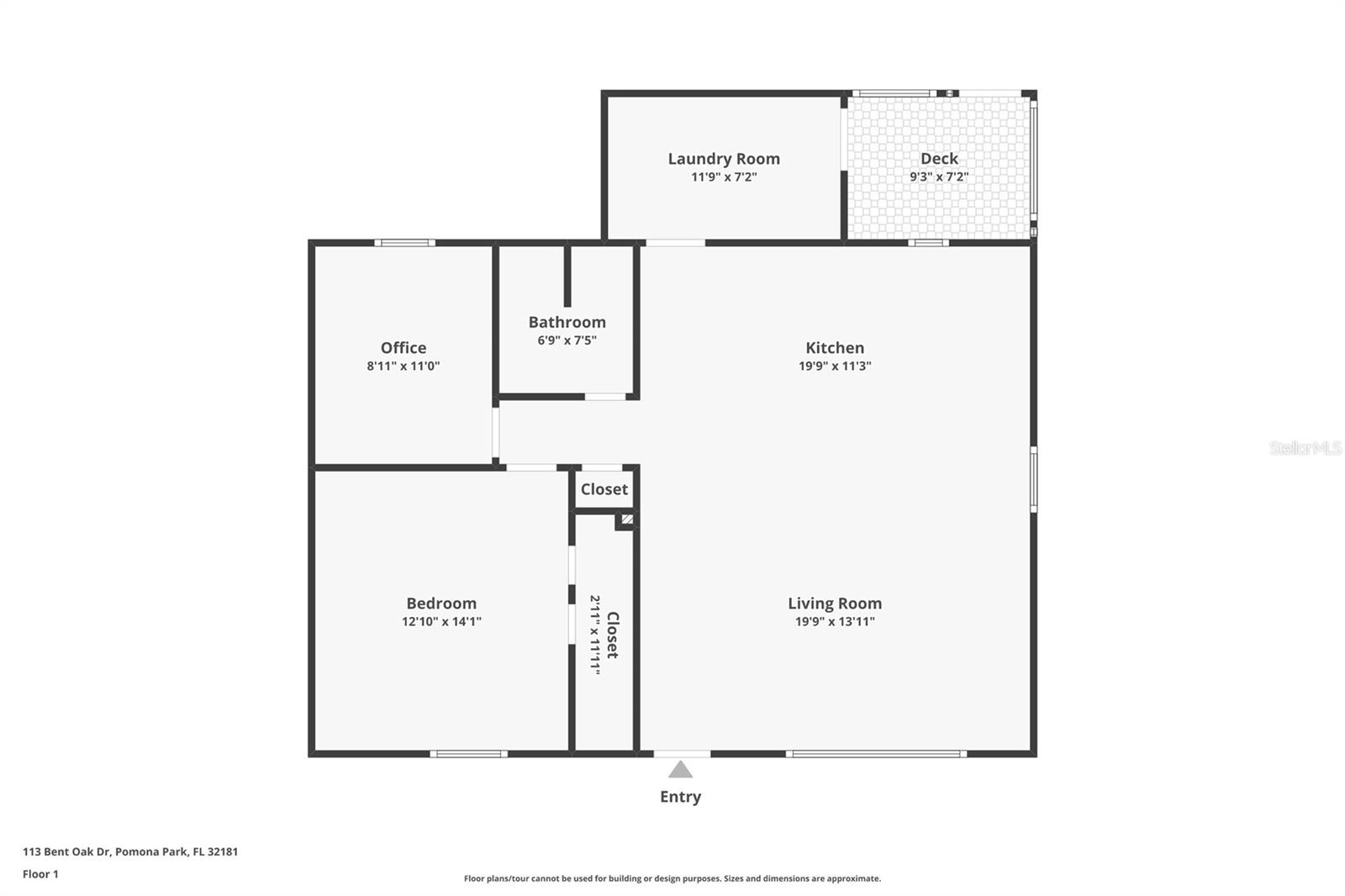PRICED AT ONLY: $325,000
Address: 113 Bent Oak Drive, POMONA PARK, FL 32181
Description
**lakefront**log cabin**large plot of land** escape to this private and secluded lakefront log cabin, perfectly situated on. 97 acres for ultimate tranquility. Ideal for those seeking the peace and quiet of rural living, this charming retreat boasts a stunning all wood interior and an open floor plan, creating a warm and inviting atmosphere. You'll find tons of storage throughout the home, ensuring everything has its place. The front of the house is oriented towards the lake, providing gorgeous lake views directly from your living room and the huge screened in front porch. Enjoy the outdoors even more with a second screened deck, offering multiple spaces for relaxation. The property features a gated driveway for added privacy and is located on a quiet dirt road with very little traffic, enhancing its serene country feel. Two storage sheds offer ample space for tools and toys. This unique cabin is truly a dream for anyone yearning for a peaceful, lakeside lifestyle. Dont miss out!
Property Location and Similar Properties
Payment Calculator
- Principal & Interest -
- Property Tax $
- Home Insurance $
- HOA Fees $
- Monthly -
For a Fast & FREE Mortgage Pre-Approval Apply Now
Apply Now
 Apply Now
Apply Now- MLS#: FC311100 ( Residential )
- Street Address: 113 Bent Oak Drive
- Viewed: 18
- Price: $325,000
- Price sqft: $212
- Waterfront: No
- Year Built: 1998
- Bldg sqft: 1532
- Bedrooms: 2
- Total Baths: 1
- Full Baths: 1
- Garage / Parking Spaces: 1
- Days On Market: 28
- Additional Information
- Geolocation: 29.4748 / -81.5844
- County: PUTNAM
- City: POMONA PARK
- Zipcode: 32181
- Subdivision: Pt Of Nw 14 Of Nw 14 Or 191 P
- Elementary School: Middleton Burney Elementary Sc
- High School: Crescent City Jr/Sr High Schoo
- Provided by: CHAD AND SANDY REAL ESTATE GRP
- Contact: Chad Neumann
- 904-720-8411

- DMCA Notice
Features
Building and Construction
- Covered Spaces: 0.00
- Exterior Features: Other, Storage
- Flooring: Carpet, Wood
- Living Area: 1332.00
- Other Structures: Shed(s), Storage
- Roof: Shingle
School Information
- High School: Crescent City Jr/Sr High School
- School Elementary: Middleton-Burney Elementary School
Garage and Parking
- Garage Spaces: 1.00
- Open Parking Spaces: 0.00
- Parking Features: Other
Eco-Communities
- Water Source: Well
Utilities
- Carport Spaces: 0.00
- Cooling: Other
- Heating: Other
- Sewer: Septic Tank
- Utilities: Cable Available, Electricity Available, Sewer Available, Water Available
Finance and Tax Information
- Home Owners Association Fee: 0.00
- Insurance Expense: 0.00
- Net Operating Income: 0.00
- Other Expense: 0.00
- Tax Year: 2024
Other Features
- Appliances: Electric Water Heater, Range, Refrigerator
- Country: US
- Interior Features: Ceiling Fans(s), Eat-in Kitchen, High Ceilings, Kitchen/Family Room Combo, Open Floorplan, Other, Vaulted Ceiling(s)
- Legal Description: PT OF NW 1/4 OF NW 1/4 OR 191 P 373
- Levels: One
- Area Major: 32181 - Pomona Park
- Occupant Type: Vacant
- Parcel Number: 09-12-27-0000-0230-0000
- Possession: Close Of Escrow
- Style: Cabin
- View: Trees/Woods, Water
- Views: 18
Nearby Subdivisions
Contact Info
- The Real Estate Professional You Deserve
- Mobile: 904.248.9848
- phoenixwade@gmail.com
