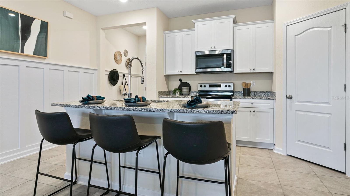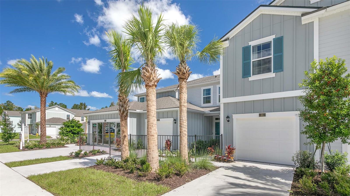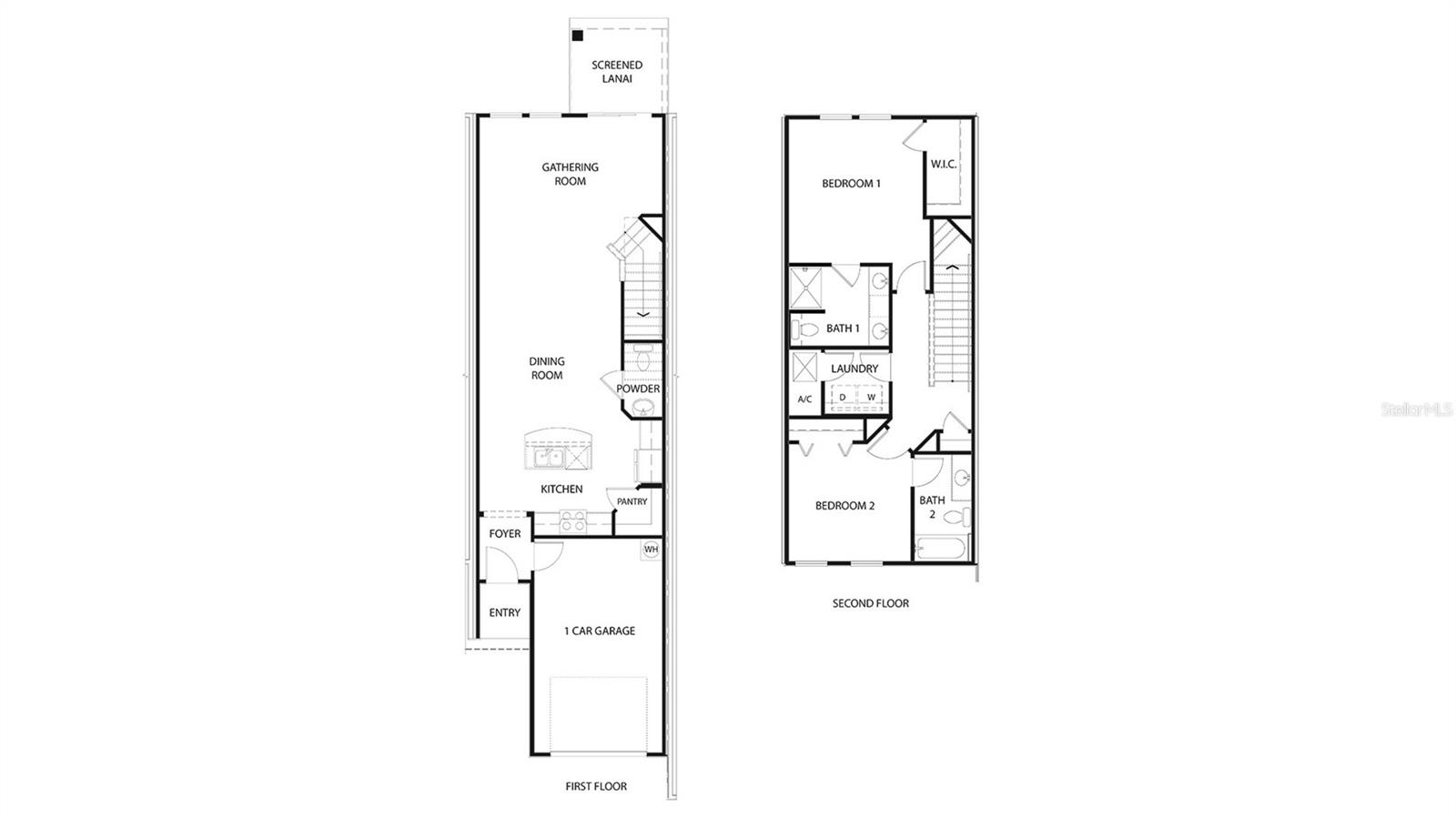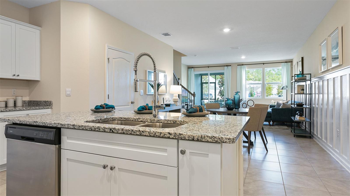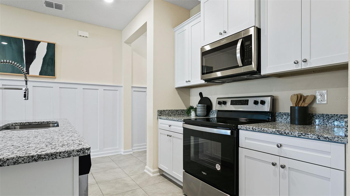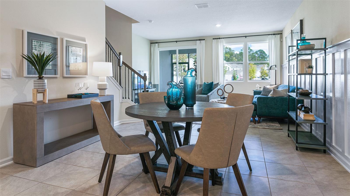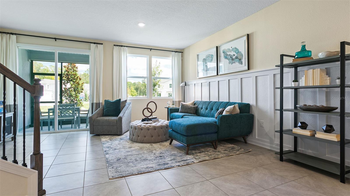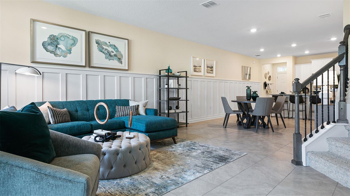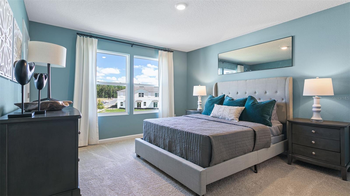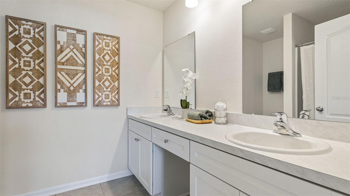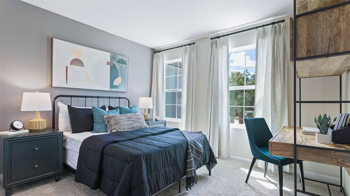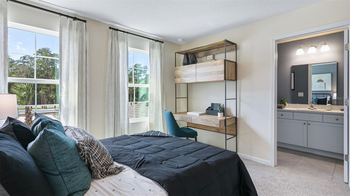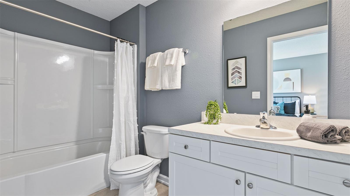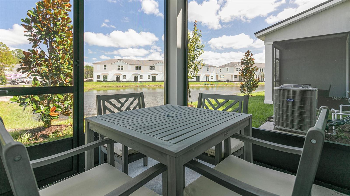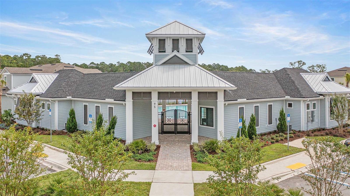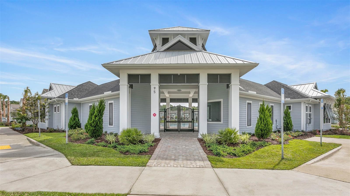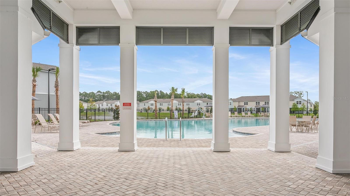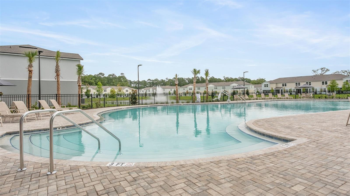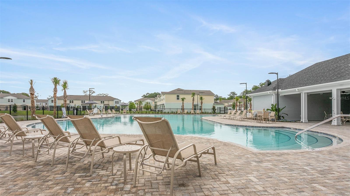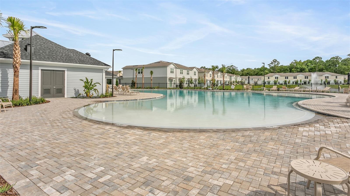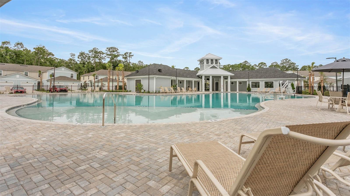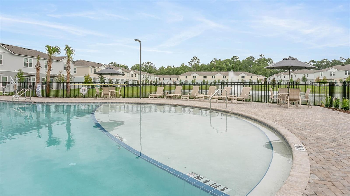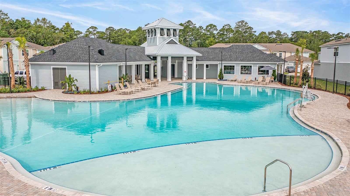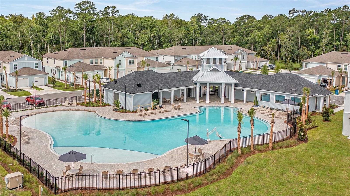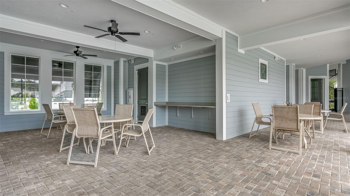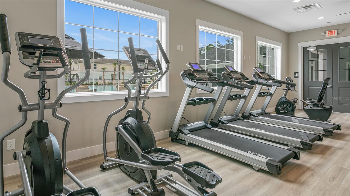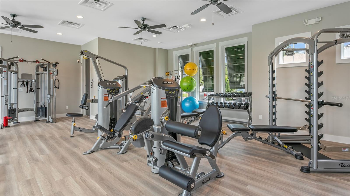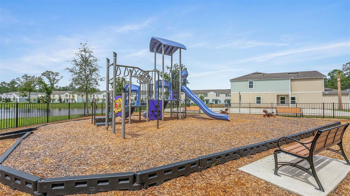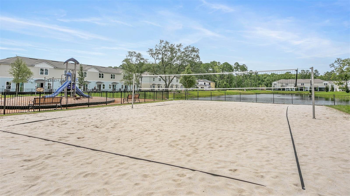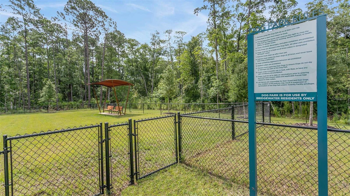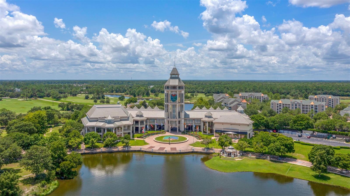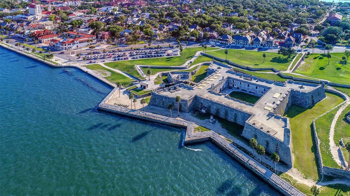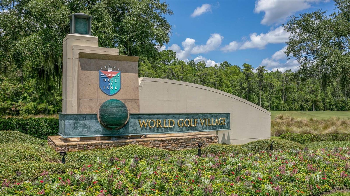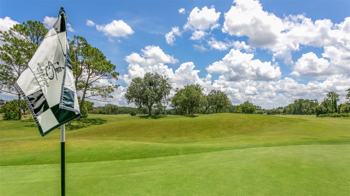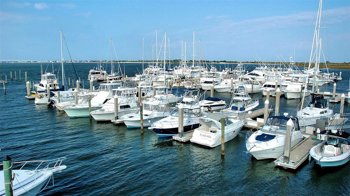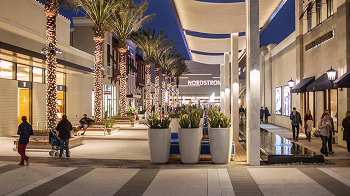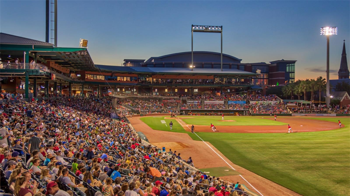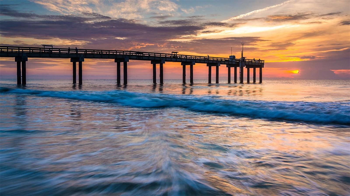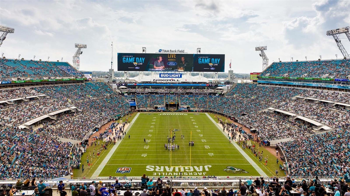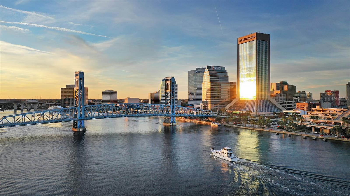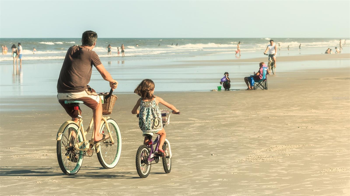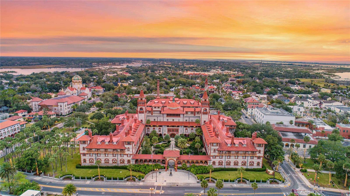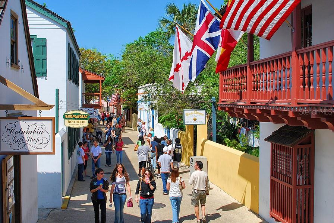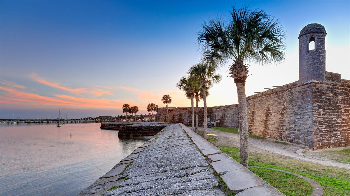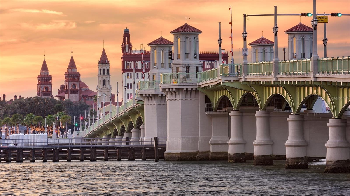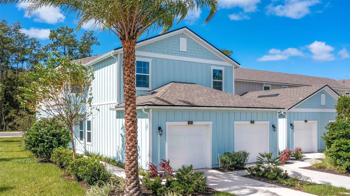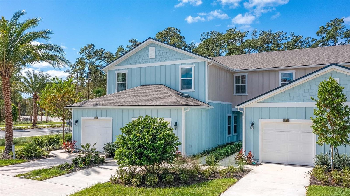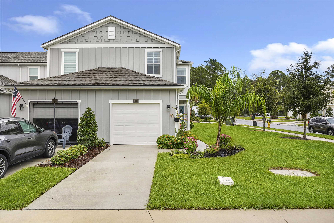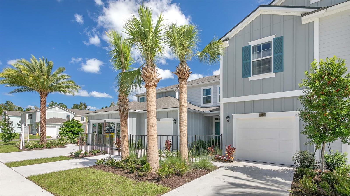PRICED AT ONLY: $328,990
Address: 33 Blue Haven Road, ST AUGUSTINE, FL 32095
Description
Under Construction. The Wesley is an incredible 2 story townhome with 1,442 square feet, 2 bedrooms, and 2.5 bathrooms. The open concept layout includes a spacious kitchen and airy living room. The kitchen features a large island where homeowners will enjoy preparing meals while entertaining family and friends. Enjoy warm summer evenings on your covered back lanai located just off the living room. The main suite has a spacious bathroom with vanity and walk in closet. Laundry is also located upstairs for easy access. Plus, you will never be too far from home with Home Is Connected. Your new home is built with an industry leading suite of smart home products that keep you connected with the people and place you value most.
Property Location and Similar Properties
Payment Calculator
- Principal & Interest -
- Property Tax $
- Home Insurance $
- HOA Fees $
- Monthly -
For a Fast & FREE Mortgage Pre-Approval Apply Now
Apply Now
 Apply Now
Apply Now- MLS#: FC312458 ( Residential )
- Street Address: 33 Blue Haven Road
- Viewed: 34
- Price: $328,990
- Price sqft: $200
- Waterfront: No
- Year Built: 2025
- Bldg sqft: 1642
- Bedrooms: 2
- Total Baths: 3
- Full Baths: 2
- 1/2 Baths: 1
- Garage / Parking Spaces: 1
- Days On Market: 51
- Additional Information
- Geolocation: 30.0615 / -81.4835
- County: SAINT JOHNS
- City: ST AUGUSTINE
- Zipcode: 32095
- Subdivision: Bridgewater
- High School: Beachside High School
- Provided by: DR HORTON REALTY INC.
- Contact: Charlie Rogers
- 904-853-9190

- DMCA Notice
Features
Building and Construction
- Builder Model: Wesley
- Builder Name: DR Horton
- Covered Spaces: 0.00
- Flooring: Carpet, Tile
- Living Area: 1442.00
- Roof: Shingle
Property Information
- Property Condition: Under Construction
School Information
- High School: Beachside High School
Garage and Parking
- Garage Spaces: 1.00
- Open Parking Spaces: 0.00
Eco-Communities
- Water Source: Public
Utilities
- Carport Spaces: 0.00
- Cooling: Central Air
- Heating: Electric
- Pets Allowed: Yes
- Sewer: Public Sewer
- Utilities: Public
Finance and Tax Information
- Home Owners Association Fee Includes: Pool
- Home Owners Association Fee: 65.00
- Insurance Expense: 0.00
- Net Operating Income: 0.00
- Other Expense: 0.00
- Tax Year: 2024
Other Features
- Appliances: Dishwasher, Disposal, Microwave, Range
- Association Name: Sovereign & Jacobs
- Country: US
- Furnished: Unfurnished
- Interior Features: Open Floorplan, Thermostat
- Legal Description: 123/40-47 BRIDGEWATER PHASE 2B LOT 194 OR6074/1499
- Levels: Two
- Area Major: 32095 - Saint Augustine
- Occupant Type: Vacant
- Parcel Number: 0262211940
- Possession: Close Of Escrow
- Views: 34
- Zoning Code: 25
Nearby Subdivisions
Similar Properties
Contact Info
- The Real Estate Professional You Deserve
- Mobile: 904.248.9848
- phoenixwade@gmail.com
