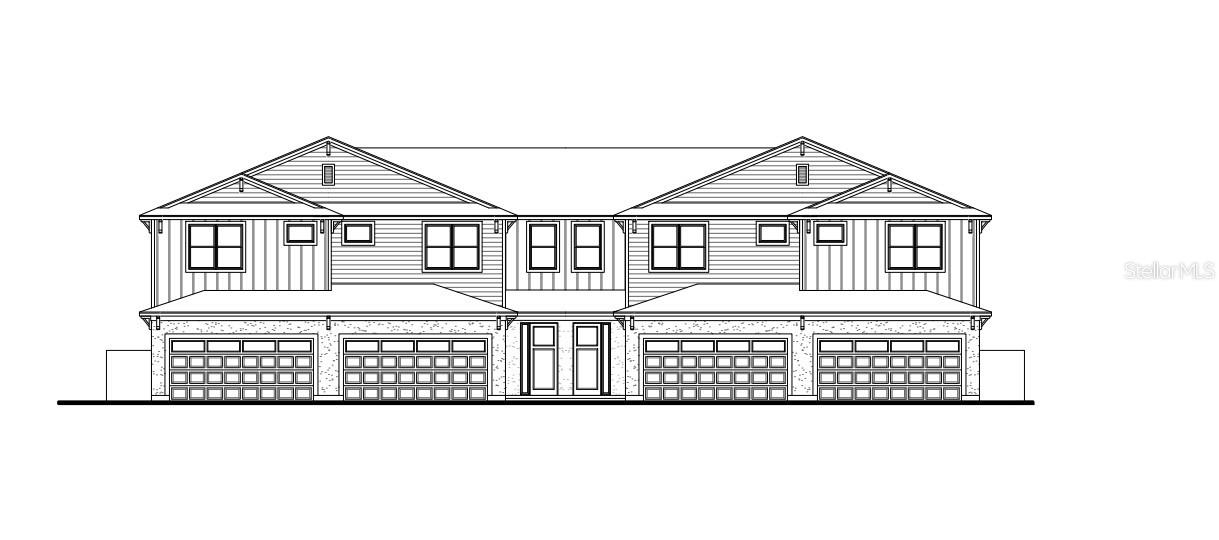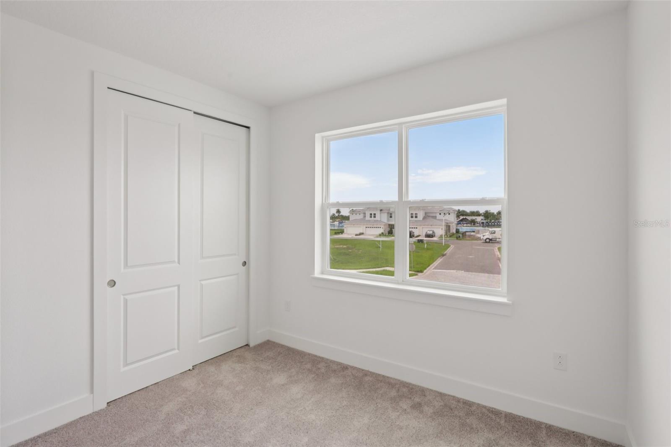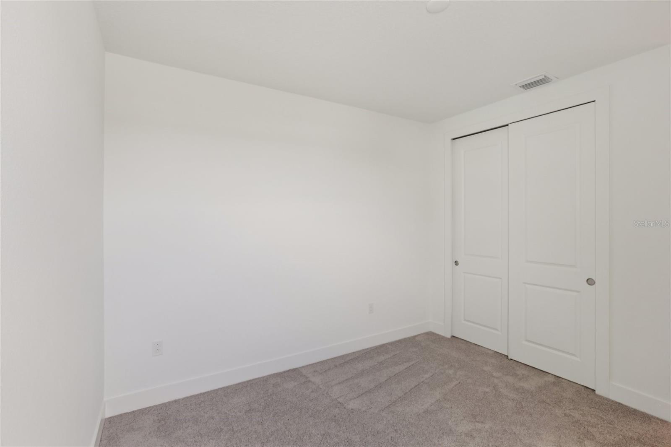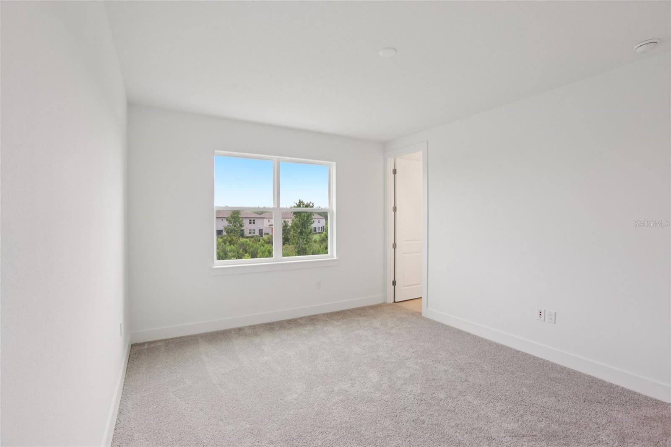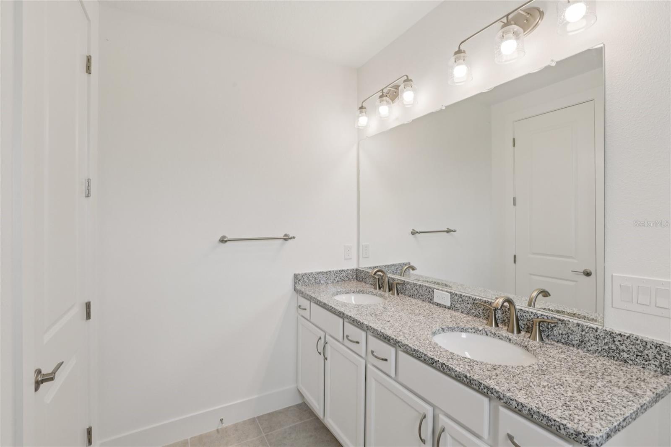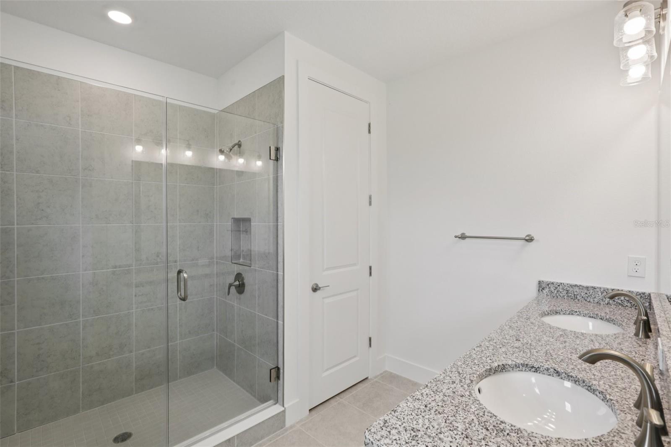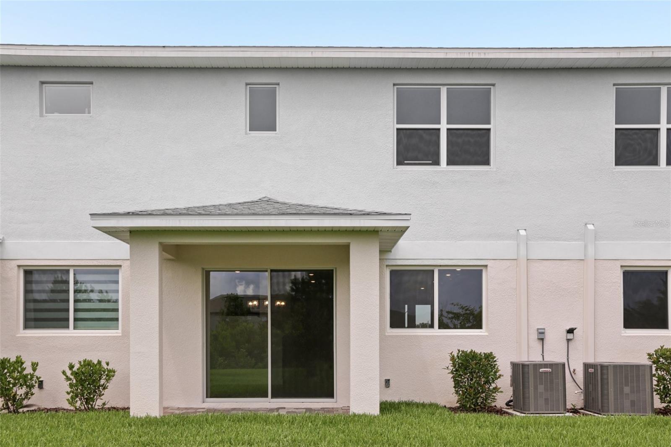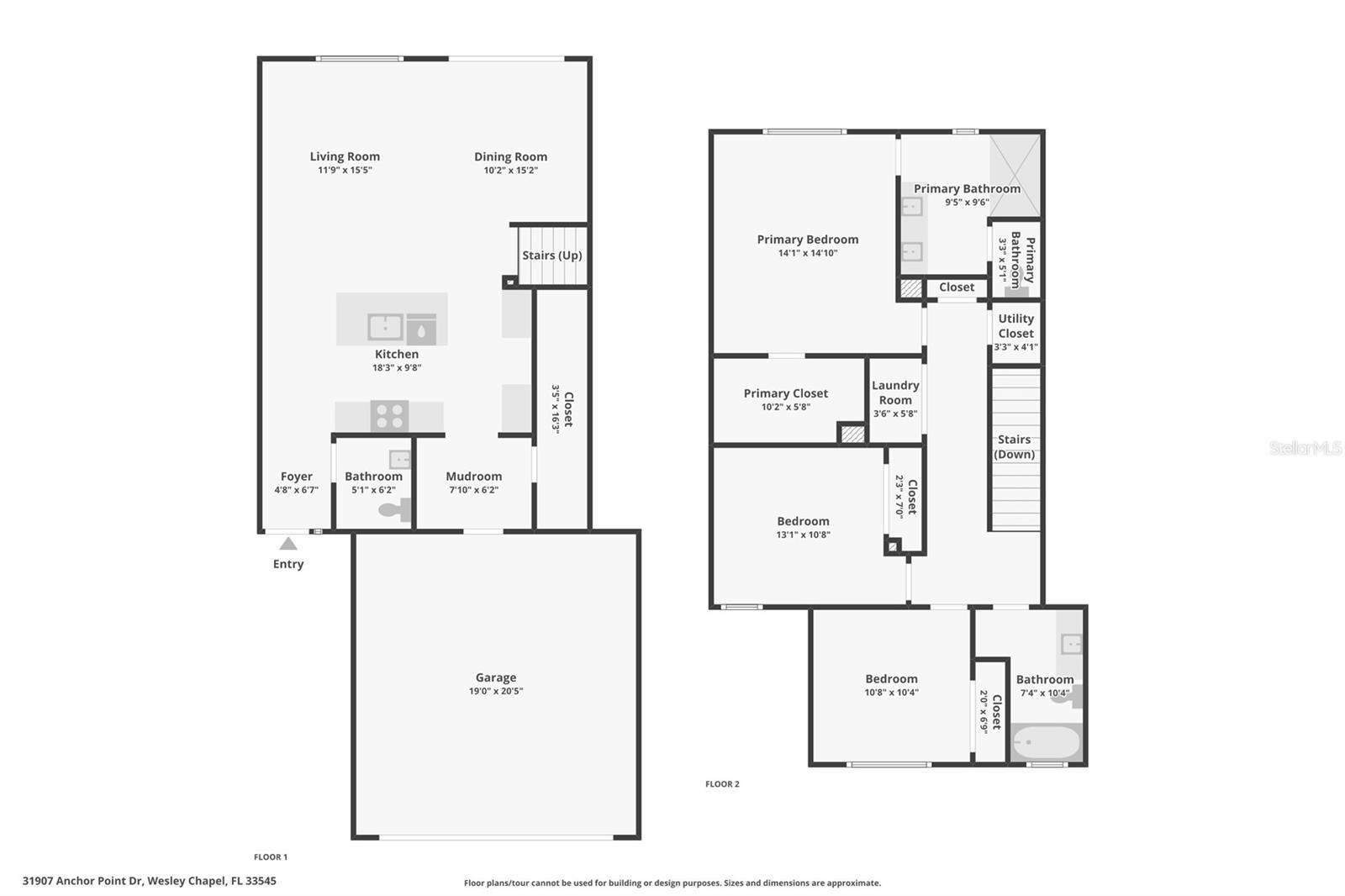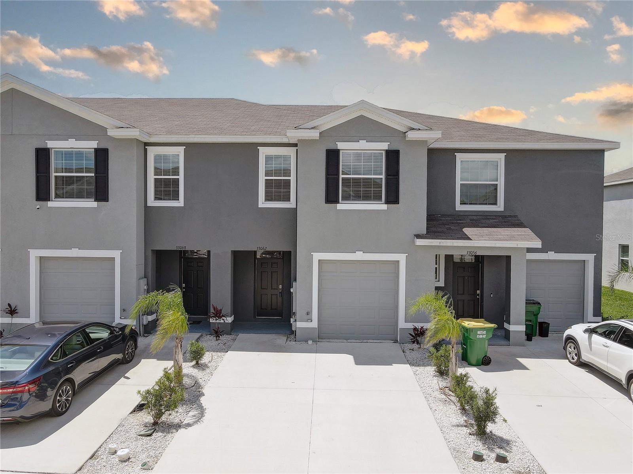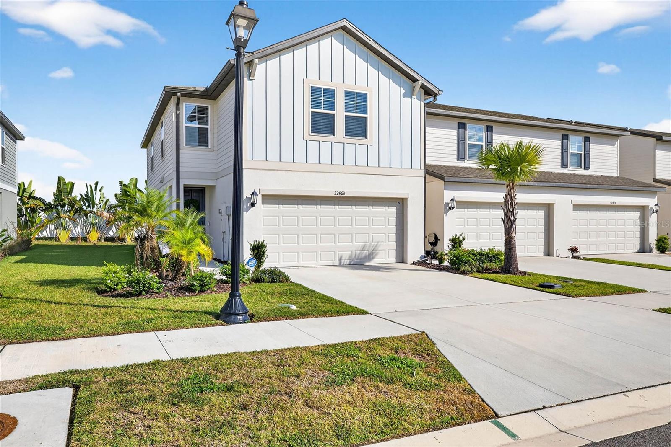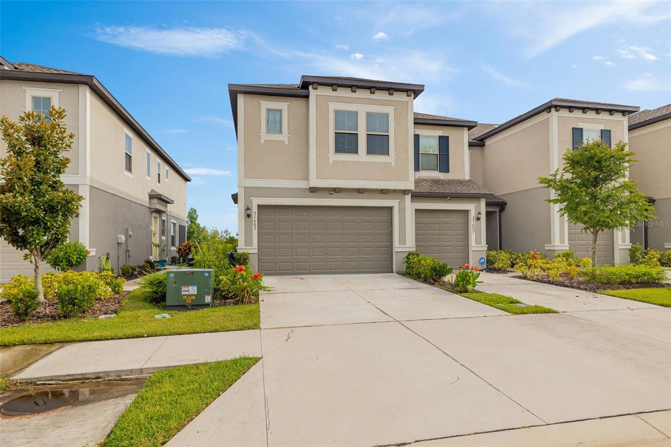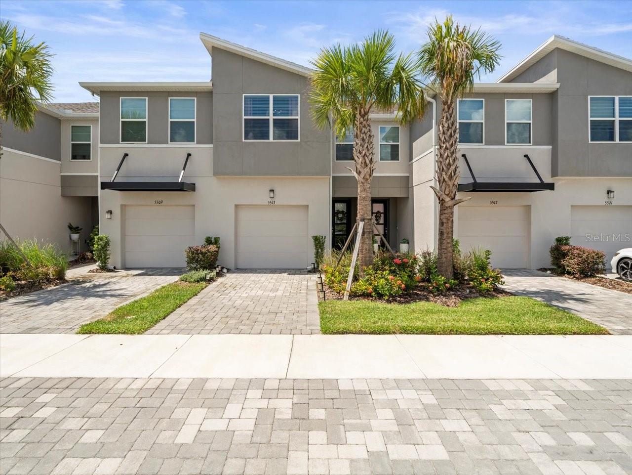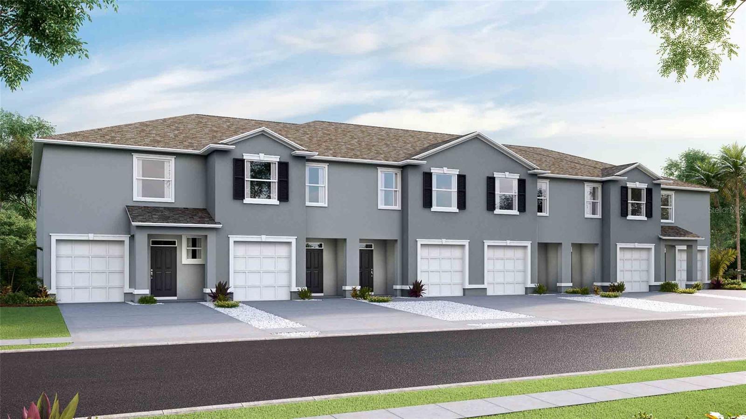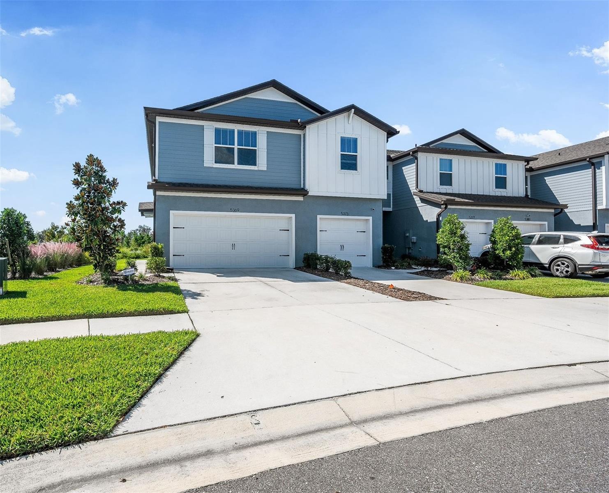PRICED AT ONLY: $344,990
Address: 31907 Anchor Point Drive, WESLEY CHAPEL, FL 33545
Description
UNDECORATED FIELD MODEL (Real property so it's been listed but JUST RELEASED FOR FULL MARKETING)
Welcome to 31907 Anchor Point Drive
3 Bedrooms | 2.5 Bathrooms | Attached Garage
This Move In Ready Exuma offers a large yard in the mid $300s under base price and is set in a prime location, all with the ease of low maintenance living!
Main Level Living
Bright & Open Floor Plan: Seamless flow from spacious living and dining areas to a private outdoor patioperfect for entertaining or relaxing.
Modern Kitchen: Features a large island ideal for casual seating and meal prep, plus a double door pantry for generous storage. Includes all kitchen appliances and a luxury backsplash.
Primary Suite Retreat
Enjoy a private oasis with an en suite bathroom that includes dual sinks, a step in shower, a private water closet, and a large walk in closet for all your wardrobe needs.
Upstairs Convenience
Two additional well sized bedrooms
Full bathroom with modern finishes
Dedicated laundry room on the same level for ultimate convenience
Welcoming Details
Inviting entryway with a powder room (half bath) for guests
Attached two car garage offers secure parking and extra storage space
Live the Lagoon Lifestyle
Enjoy exclusive access to Eppersons state of the art lagoon, complete with beaches, cabanas, water activities, dining options, and more. This is more than a homeits a lifestyle.
Property Location and Similar Properties
Payment Calculator
- Principal & Interest -
- Property Tax $
- Home Insurance $
- HOA Fees $
- Monthly -
For a Fast & FREE Mortgage Pre-Approval Apply Now
Apply Now
 Apply Now
Apply Now- MLS#: TB8300955 ( Residential )
- Street Address: 31907 Anchor Point Drive
- Viewed: 108
- Price: $344,990
- Price sqft: $156
- Waterfront: No
- Year Built: 2024
- Bldg sqft: 2218
- Bedrooms: 3
- Total Baths: 3
- Full Baths: 2
- 1/2 Baths: 1
- Garage / Parking Spaces: 2
- Days On Market: 417
- Additional Information
- Geolocation: 28.2741 / -82.2892
- County: PASCO
- City: WESLEY CHAPEL
- Zipcode: 33545
- Subdivision: Epperson Crystal Lagoon Twnhms
- Elementary School: Wesley Chapel Elementary PO
- Middle School: Thomas E Weightman Middle PO
- High School: Wesley Chapel High PO
- Provided by: DRB GROUP REALTY, LLC
- Contact: Lisa Clay
- 407-270-2747

- DMCA Notice
Features
Building and Construction
- Builder Model: Exuma
- Builder Name: DRB Group
- Covered Spaces: 0.00
- Exterior Features: Sidewalk
- Flooring: Other
- Living Area: 1691.00
- Roof: Other
Property Information
- Property Condition: Completed
School Information
- High School: Wesley Chapel High-PO
- Middle School: Thomas E Weightman Middle-PO
- School Elementary: Wesley Chapel Elementary-PO
Garage and Parking
- Garage Spaces: 2.00
- Open Parking Spaces: 0.00
- Parking Features: Driveway
Eco-Communities
- Water Source: Public
Utilities
- Carport Spaces: 0.00
- Cooling: Central Air
- Heating: Central
- Pets Allowed: Yes
- Sewer: Public Sewer
- Utilities: Electricity Connected, Public, Sewer Connected, Underground Utilities, Water Connected
Amenities
- Association Amenities: Gated, Park, Playground, Pool, Trail(s)
Finance and Tax Information
- Home Owners Association Fee Includes: Cable TV, Internet, Maintenance Structure, Security
- Home Owners Association Fee: 475.78
- Insurance Expense: 0.00
- Net Operating Income: 0.00
- Other Expense: 0.00
- Tax Year: 2023
Other Features
- Appliances: Cooktop, Dishwasher, Disposal, Range
- Association Name: Lagoon Residences HOA
- Association Phone: 813-565-4663
- Country: US
- Furnished: Unfurnished
- Interior Features: Living Room/Dining Room Combo, Open Floorplan
- Legal Description: EPPERSON CRYSTAL LAGOON TOWNHOMES PHASE 7 PB 92 PG 121 LOT 19
- Levels: Two
- Area Major: 33545 - Wesley Chapel
- Occupant Type: Vacant
- Parcel Number: 20-25-27-022-0-000-00-019-0
- Possession: Close Of Escrow
- Style: Coastal
- Views: 108
- Zoning Code: MPUD
Nearby Subdivisions
Similar Properties
Contact Info
- The Real Estate Professional You Deserve
- Mobile: 904.248.9848
- phoenixwade@gmail.com
