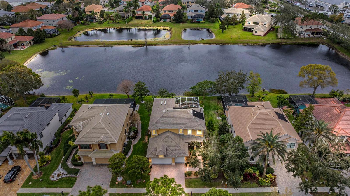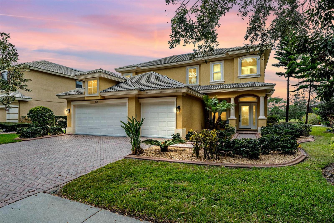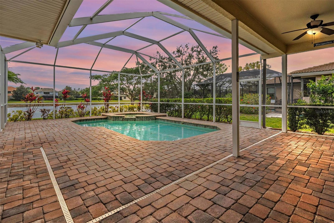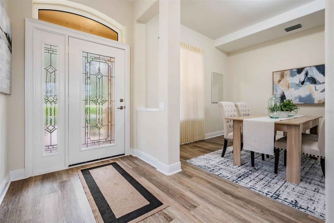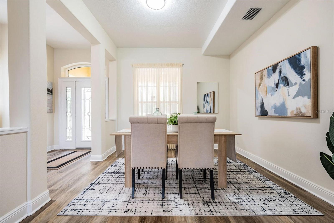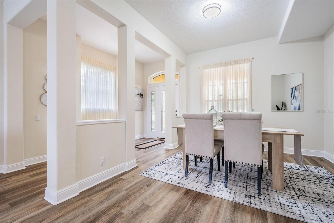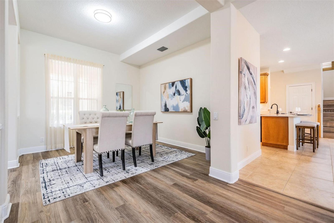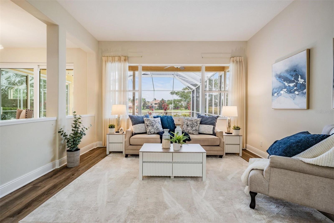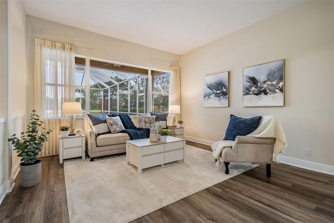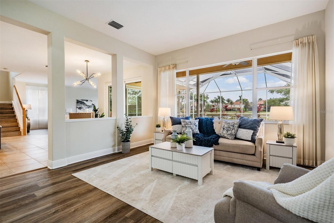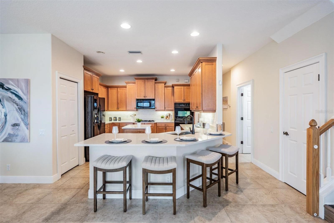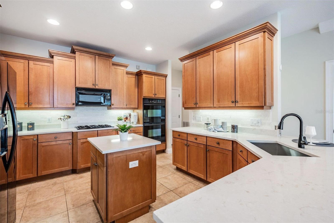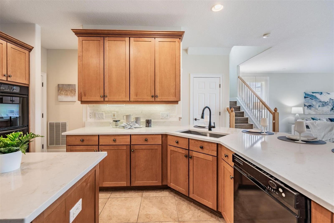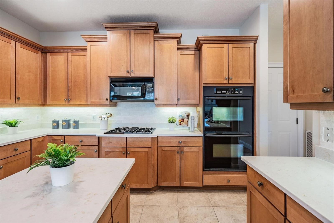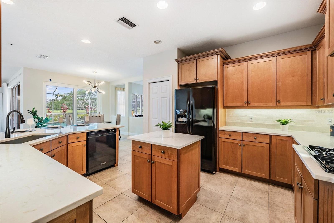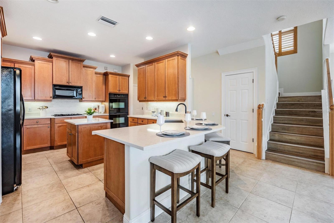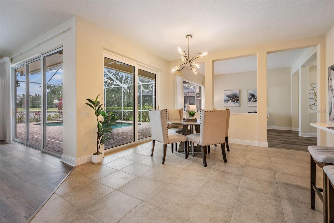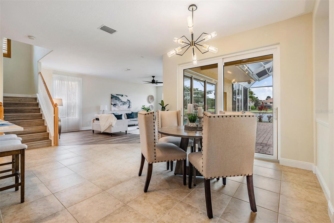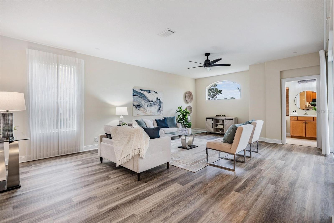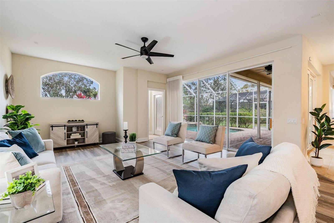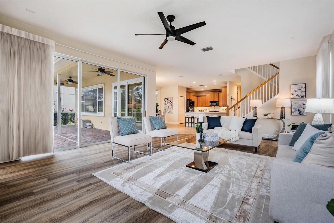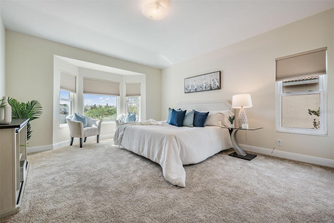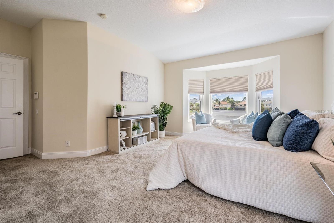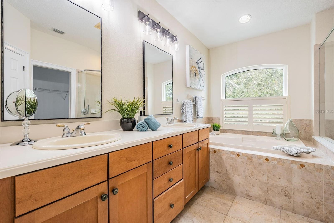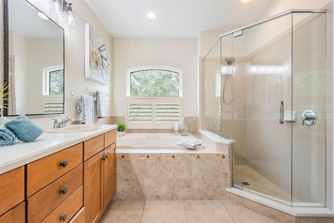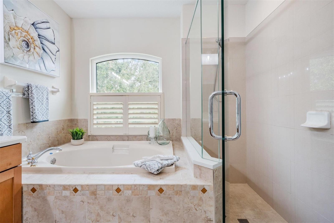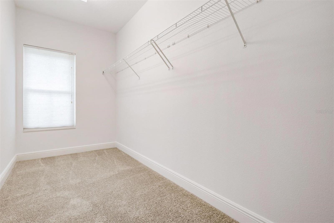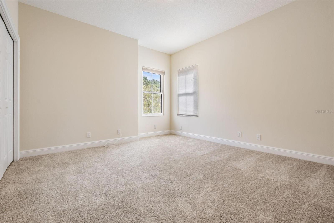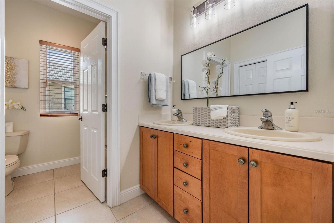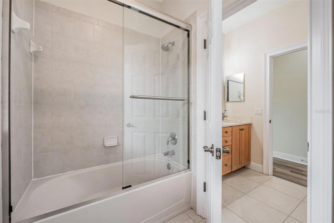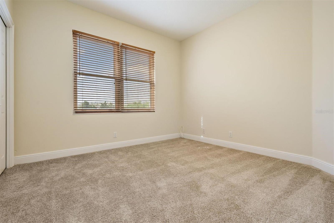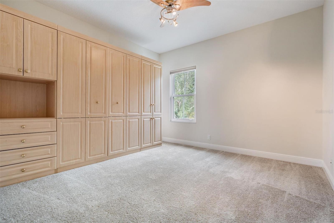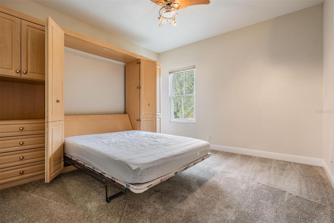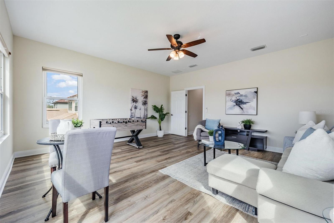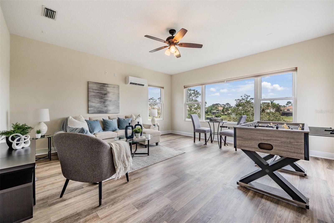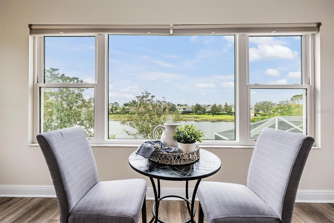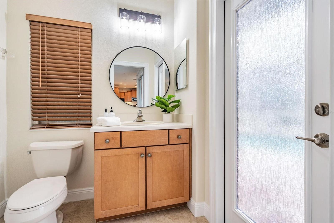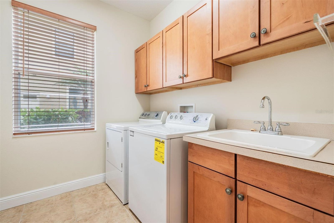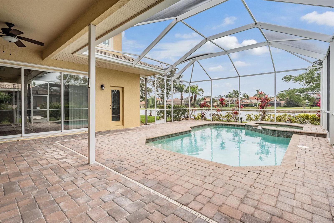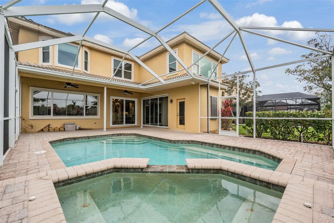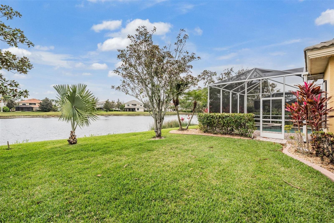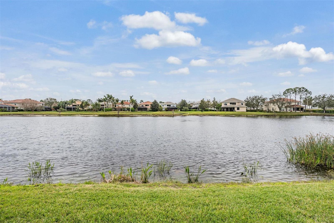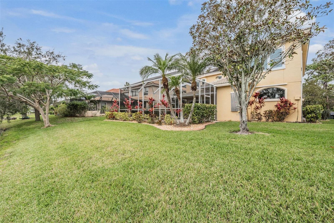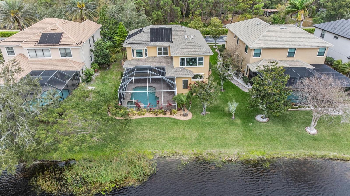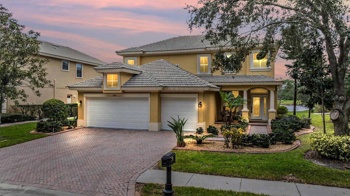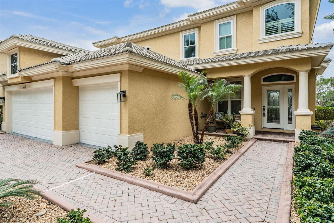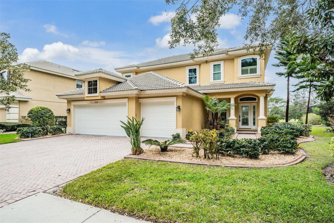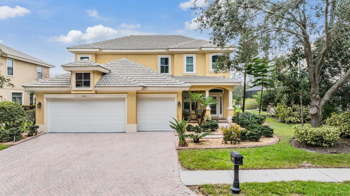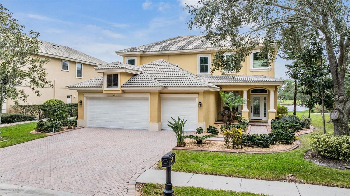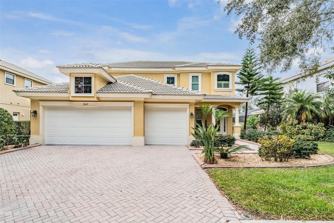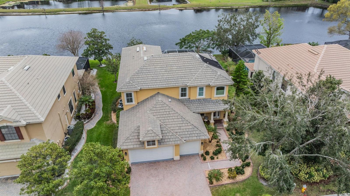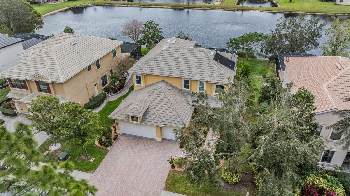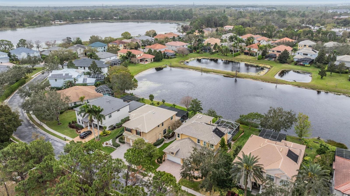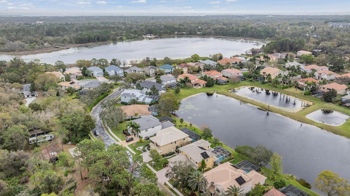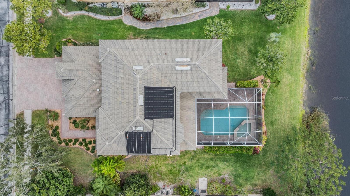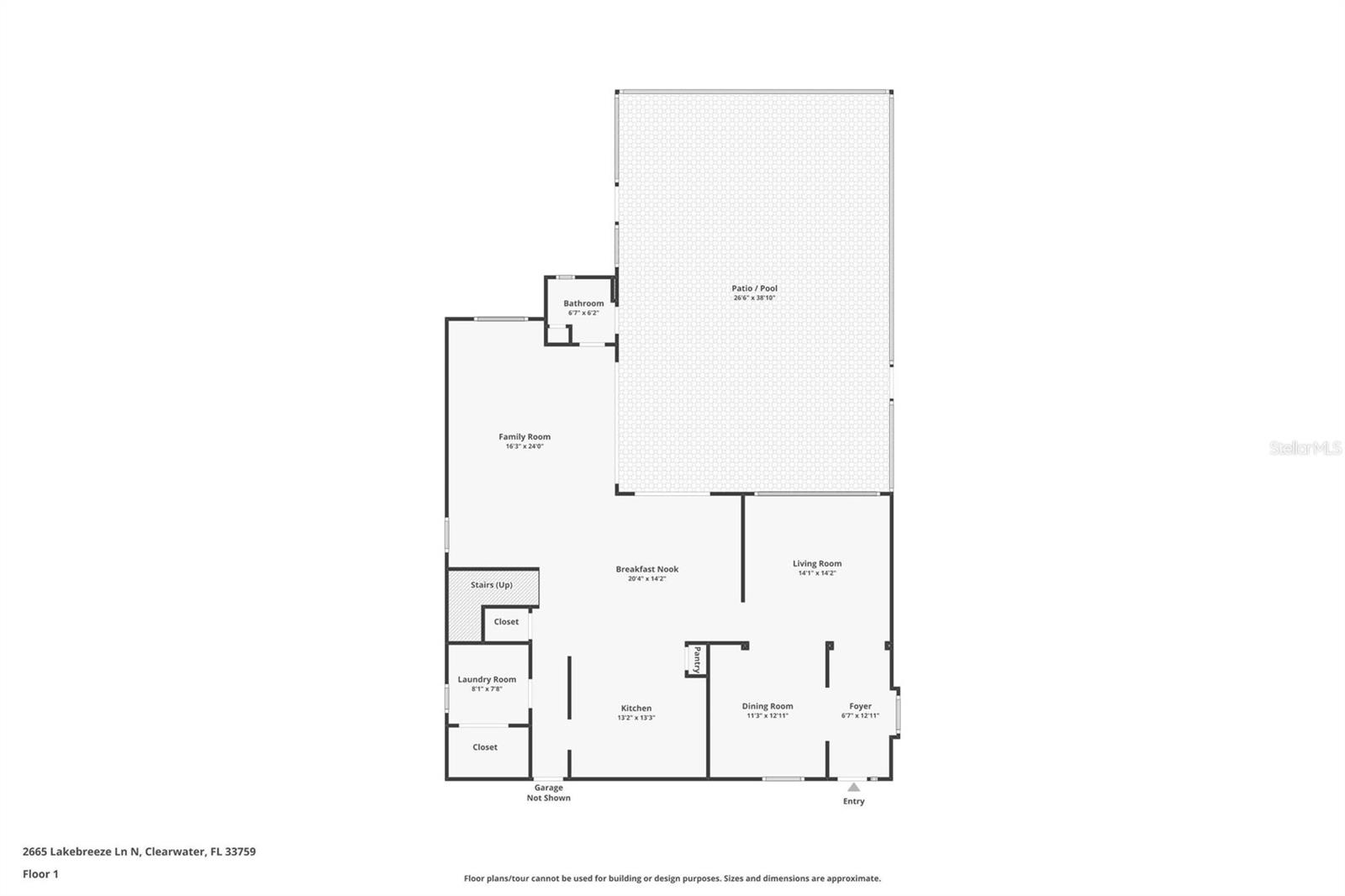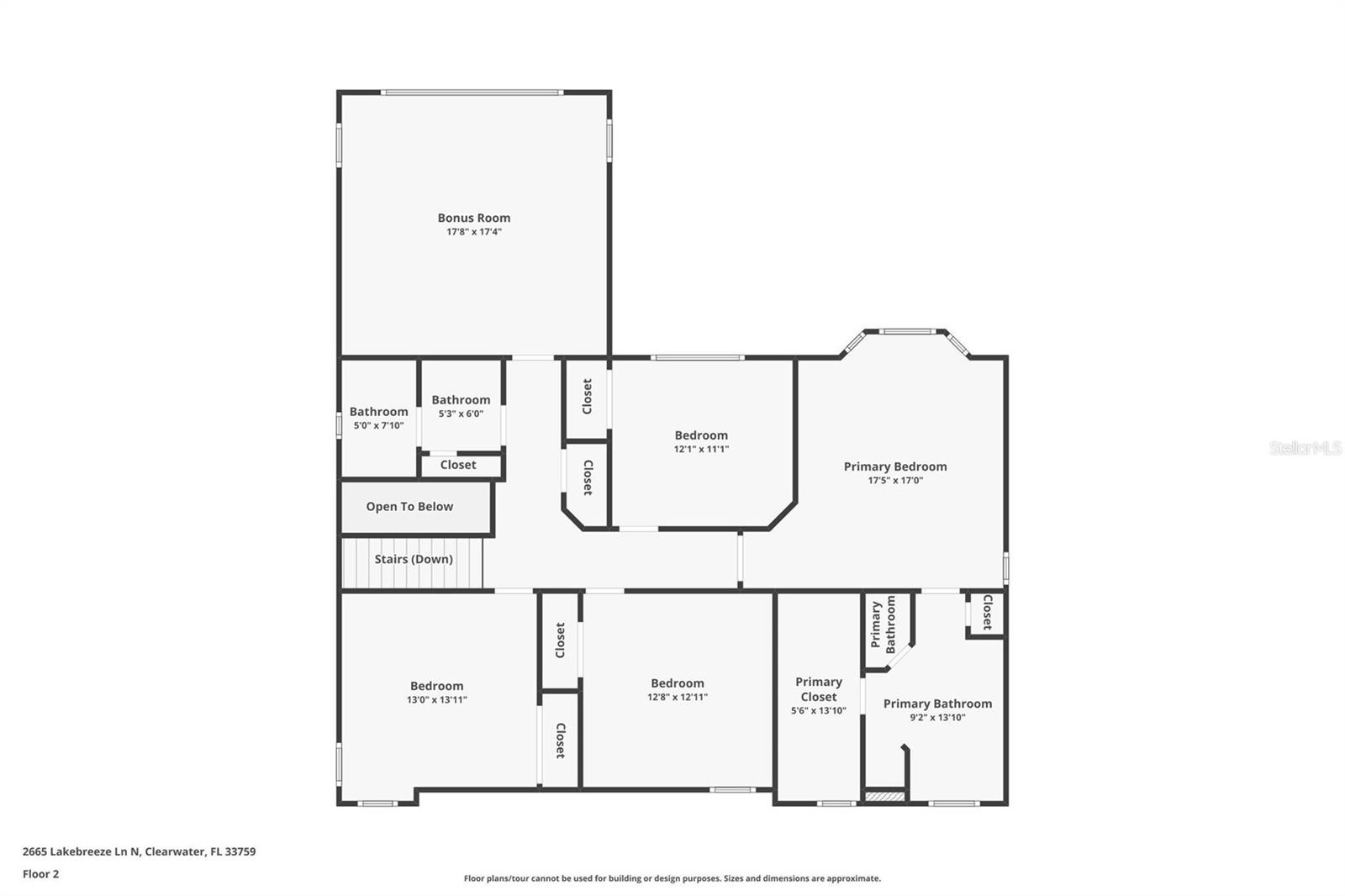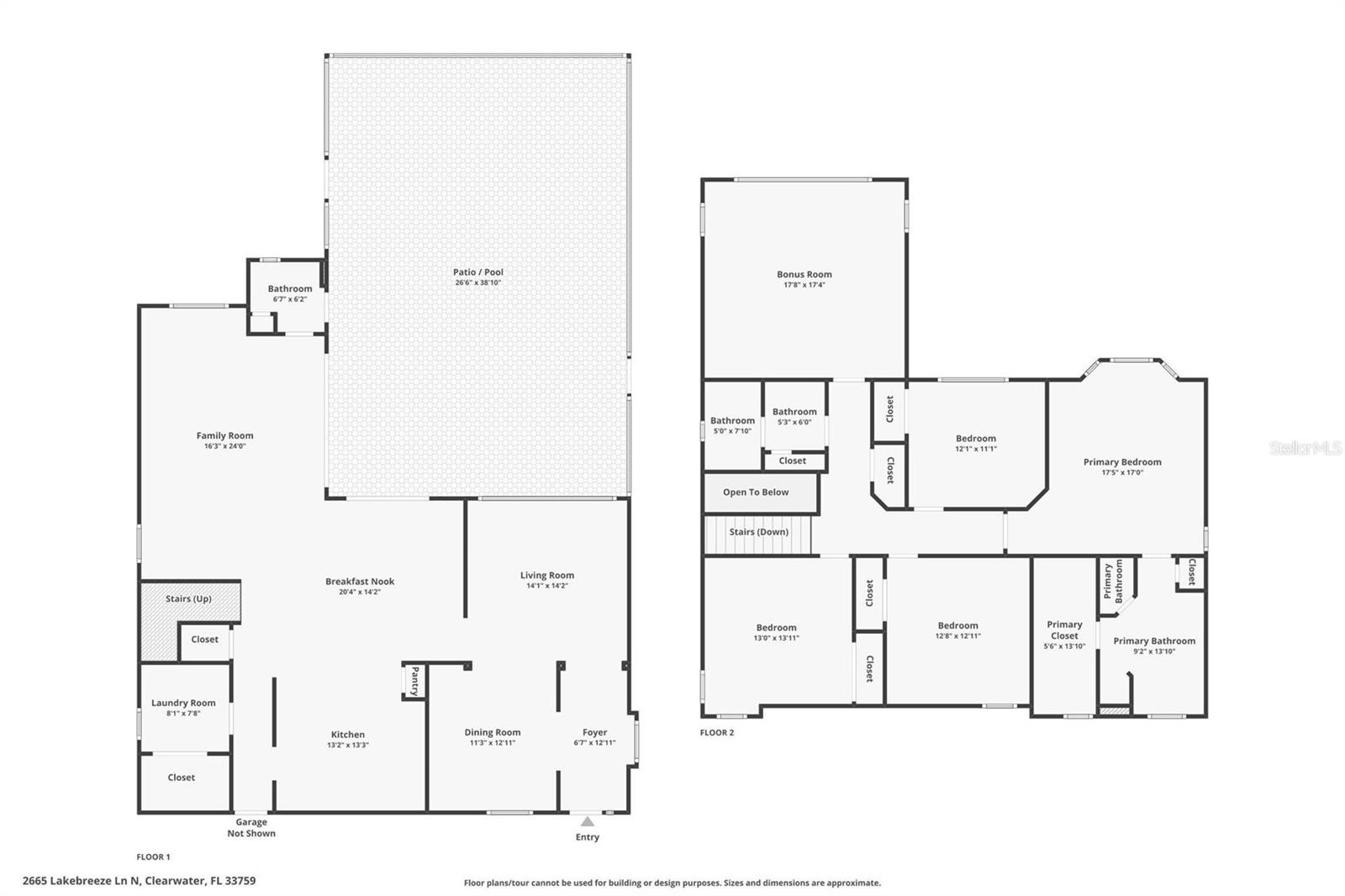PRICED AT ONLY: $899,900
Address: 2665 Lakebreeze Lane N, CLEARWATER, FL 33759
Description
Tucked away in the Exclusive Gated Enclave of Chautauqua Estates in Clearwater, this exceptional Lakefront Home epitomizes Sophistication & Comfort. Just minutes from the Beaches and Endless Entertainment, this home offers effortless access to premier parks, upscale shopping, fine dining, and cultural entertainment. This Exquisite 4 Bedroom, 2.5 Bath, 3 Car Garage 3,170 sq ft Home boasts New LVP Flooring throughout many areas of the home (2025) and a thoughtfully designed Open floor plan, effortlessly blending the Formal Living, Dining Room and Kitchen spaces, creating an ideal environment for entertaining. The Kitchen showcases Brand New Quartz Countertops (2025), Gas Range, Custom cabinetry, Island and a Breakfast bar for casual dining. The Expansive Master suite is a Tranquil retreat, offering breathtaking views of the Pool and Serene Lake beyond. Its lavish En suite Bath is designed for indulgence, featuring a Soaking tub, a separate Step in shower, and Dual vanities, all crafted with exquisite finishes. Bonus Room upstairs overlooking the Lake & 3 additional generous size Bedrooms share an adjacent Updated Bath with Tub/shower. Step outside into a paradise designed for the ultimate entertainer. The outdoor space features a Pavered Covered Patio, a sparkling solar heated Saltwater Pool and Spa providing the perfect backdrop for relaxation. Immerse yourself in the tranquility of waterfront living, whether it be a peaceful walk, birdwatching, or simply unwinding by the waters edge. This luxurious 4 bedroom, 3 bathroom residence also includes a whole house water softener, and a host of recent enhancements, such as upgraded hurricane shutters on the first floor and impact resistant windows on the second floor. The Home has been Freshly Painted both inside and out, and boasts a spacious three car garage with ample storage space, set amidst meticulously landscaped grounds. Eco conscious upgrades abound, including a solar heating system & vacuum for the pool, a high efficiency mini split for the media/bonus room, a new water heater, and an irrigation system that utilizes reclaimed water, ensuring both luxury and sustainability. With minimal HOA fee $185 a month, this extraordinary home represents the pinnacle of upscale living in a coveted Waterfront Gated Community.
Property Location and Similar Properties
Payment Calculator
- Principal & Interest -
- Property Tax $
- Home Insurance $
- HOA Fees $
- Monthly -
For a Fast & FREE Mortgage Pre-Approval Apply Now
Apply Now
 Apply Now
Apply Now- MLS#: TB8358204 ( Residential )
- Street Address: 2665 Lakebreeze Lane N
- Viewed: 135
- Price: $899,900
- Price sqft: $218
- Waterfront: Yes
- Wateraccess: Yes
- Waterfront Type: Lake Front
- Year Built: 2005
- Bldg sqft: 4127
- Bedrooms: 4
- Total Baths: 3
- Full Baths: 2
- 1/2 Baths: 1
- Garage / Parking Spaces: 3
- Days On Market: 153
- Additional Information
- Geolocation: 28.0054 / -82.7265
- County: PINELLAS
- City: CLEARWATER
- Zipcode: 33759
- Subdivision: Chautauqua Lake Estates
- Elementary School: Leila G Davis Elementary PN
- Middle School: Safety Harbor Middle PN
- High School: Countryside High PN
- Provided by: RE/MAX REALTEC GROUP INC
- Contact: Mark Fazzini
- 727-789-5555

- DMCA Notice
Features
Building and Construction
- Covered Spaces: 0.00
- Exterior Features: Hurricane Shutters, Sidewalk, Sliding Doors
- Flooring: Carpet, Ceramic Tile, Laminate
- Living Area: 3170.00
- Roof: Tile
Land Information
- Lot Features: Sidewalk, Paved, Private
School Information
- High School: Countryside High-PN
- Middle School: Safety Harbor Middle-PN
- School Elementary: Leila G Davis Elementary-PN
Garage and Parking
- Garage Spaces: 3.00
- Open Parking Spaces: 0.00
- Parking Features: Driveway, Garage Door Opener
Eco-Communities
- Pool Features: Gunite, In Ground, Salt Water, Screen Enclosure, Solar Heat
- Water Source: Public
Utilities
- Carport Spaces: 0.00
- Cooling: Central Air
- Heating: Central, Electric
- Pets Allowed: Yes
- Sewer: Public Sewer
- Utilities: Cable Available, Electricity Connected, Public, Sprinkler Recycled
Finance and Tax Information
- Home Owners Association Fee: 185.00
- Insurance Expense: 0.00
- Net Operating Income: 0.00
- Other Expense: 0.00
- Tax Year: 2024
Other Features
- Appliances: Built-In Oven, Dishwasher, Dryer, Electric Water Heater, Microwave, Range, Refrigerator, Washer, Water Softener
- Association Name: Proactive Management
- Association Phone: 727-942-4755
- Country: US
- Interior Features: Ceiling Fans(s), Kitchen/Family Room Combo, Living Room/Dining Room Combo, PrimaryBedroom Upstairs, Walk-In Closet(s)
- Legal Description: CHAUTAUQUA LAKE ESTATES LOT 28
- Levels: Two
- Area Major: 33759 - Clearwater
- Occupant Type: Owner
- Parcel Number: 32-28-16-14965-000-0280
- View: Water
- Views: 135
Nearby Subdivisions
Bayedge Terrace
Bordeaux Estates
Carlton Terrace
Carlton Terrace 1st Add
Chautauqua Lake Estates
Chelsea Woods
Chelsea Woods Ph Ii
Countrypark
Crest Sub The
Del Oro Estates
Del Oro Gardens
Del Oro Groves
Downing Sub
Forest Wood Estates
Kapok Manor Condo
Kapok Terrace 1st Add
Kapok Terrace Sub
Mission Hills Condo
N 70ft Of S 680ft Of E 150 Ft
None
Northwood Estates Tr G
Northwood Estates- Tr G
Parkwood Estates R O C Inc Unr
Virginia Grove Terrace
Virginia Grove Terrace 3rd Add
Virginia Groves Estates
Virginia Groves Terrace 5th Ad
Woodvalley
Woodvalley Unit 2
Contact Info
- The Real Estate Professional You Deserve
- Mobile: 904.248.9848
- phoenixwade@gmail.com
