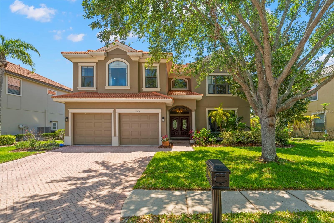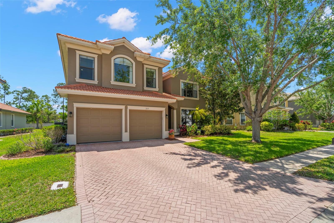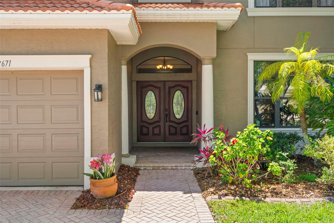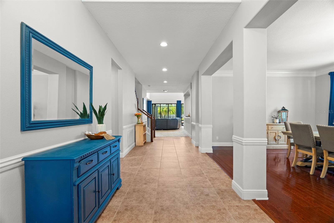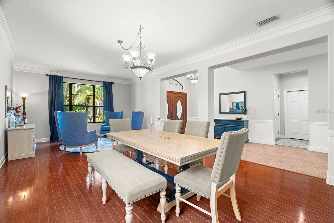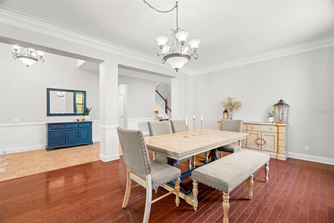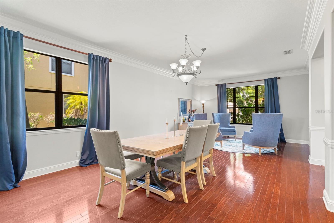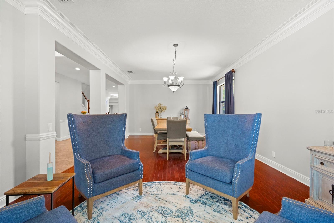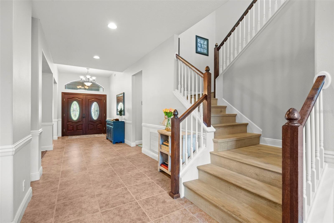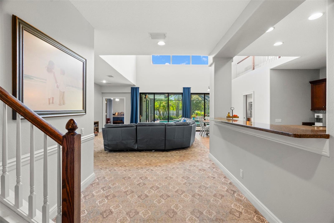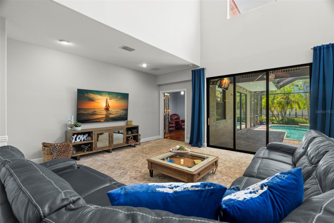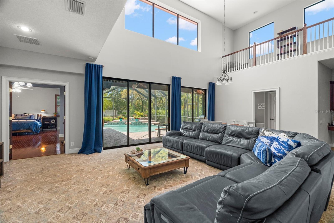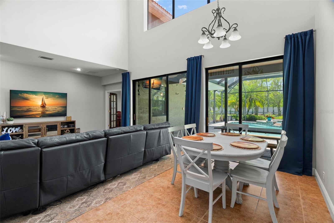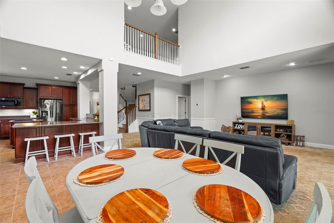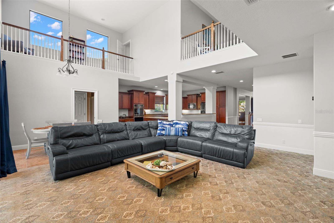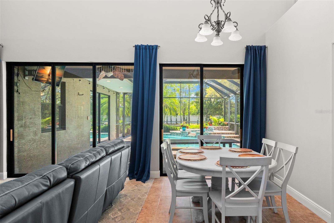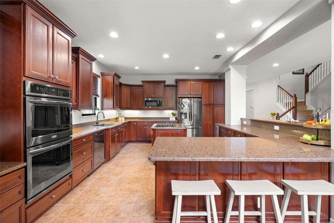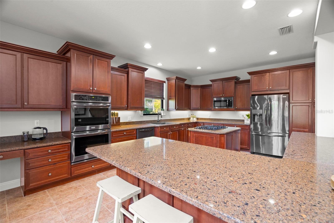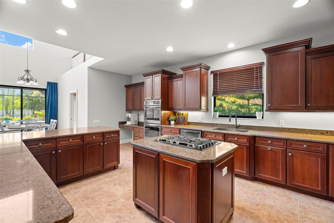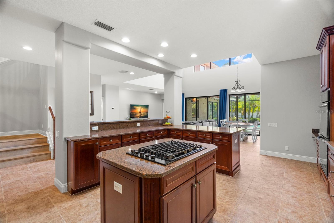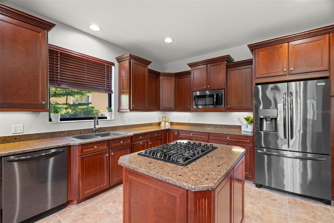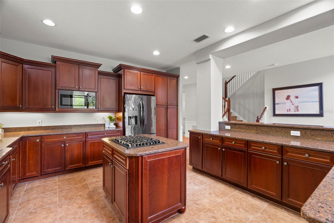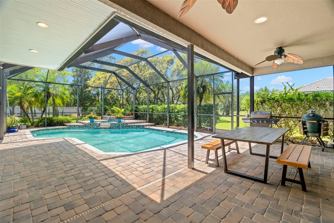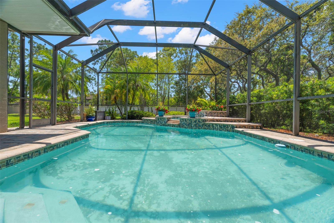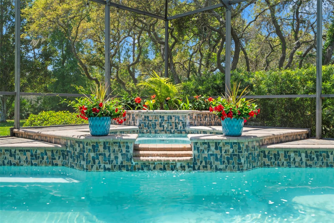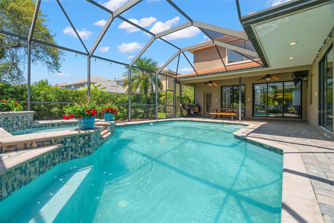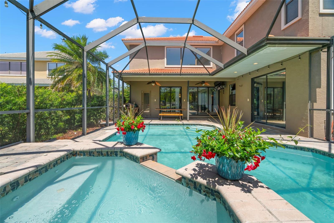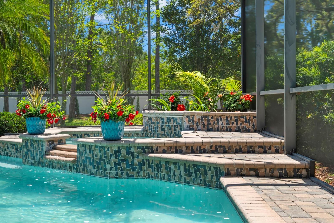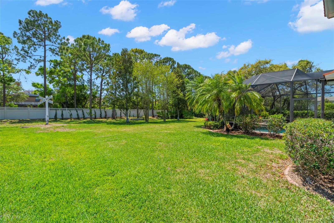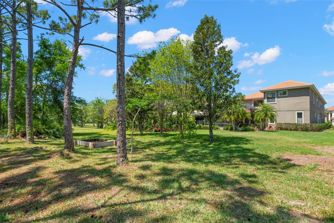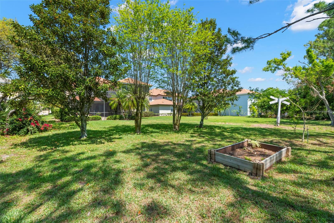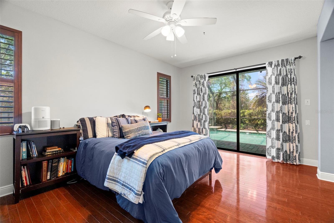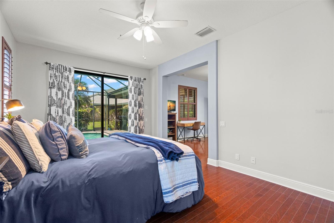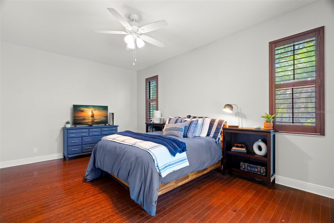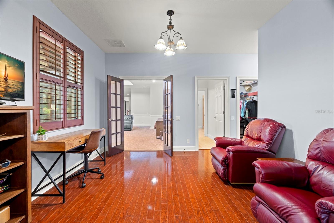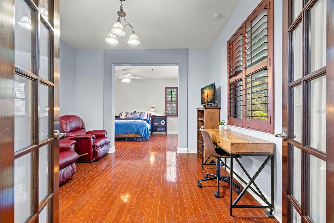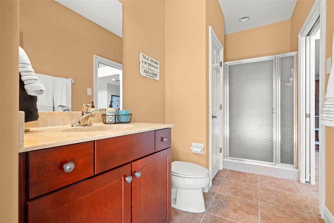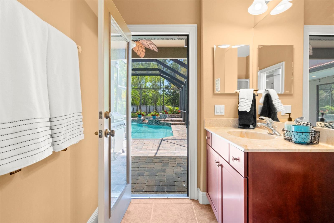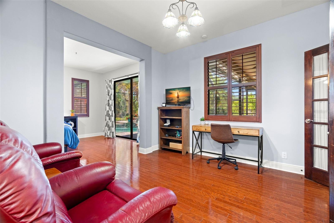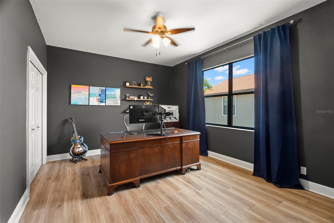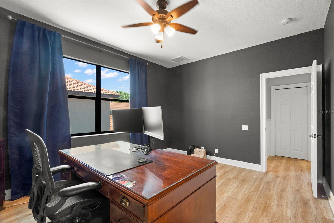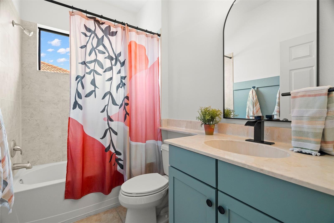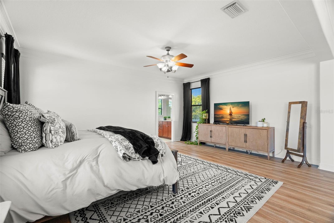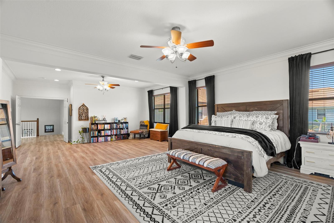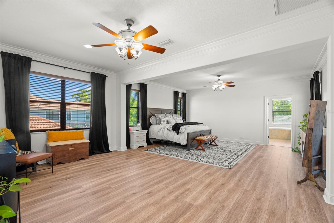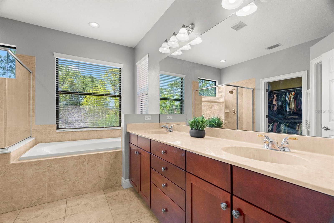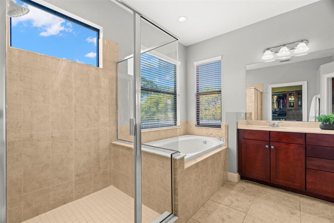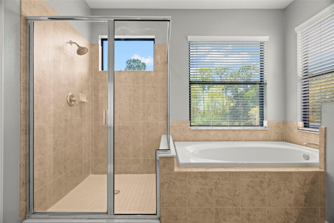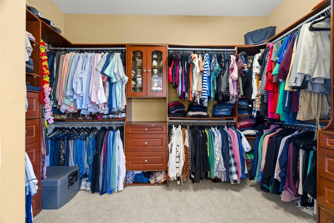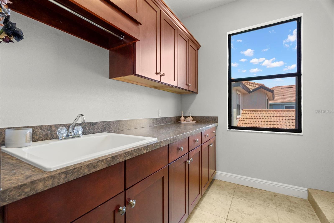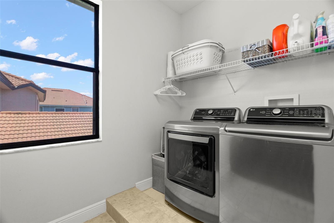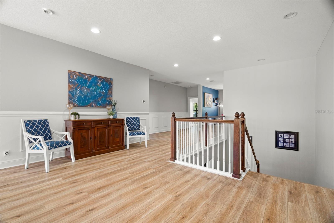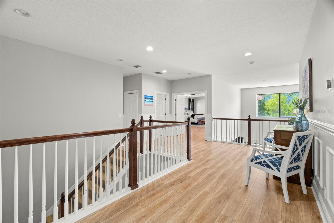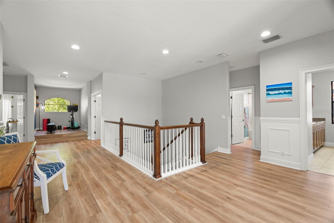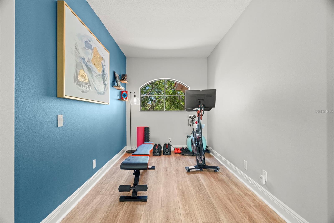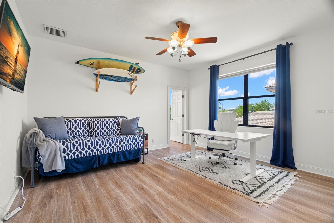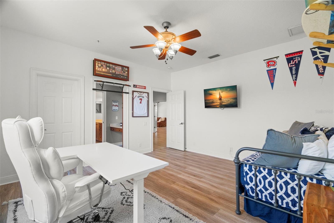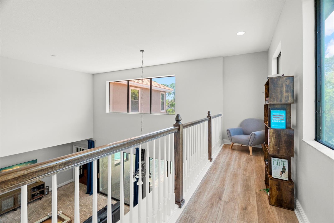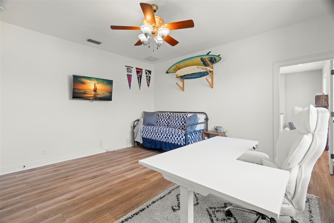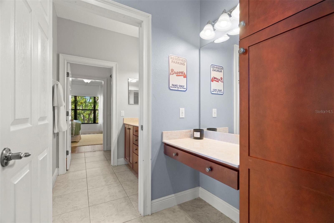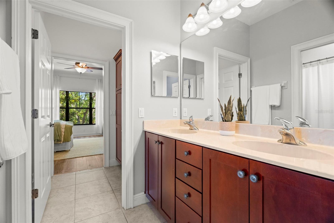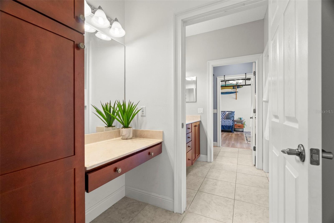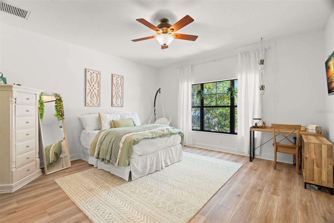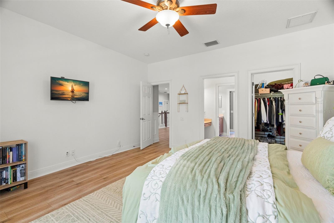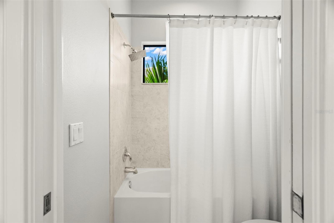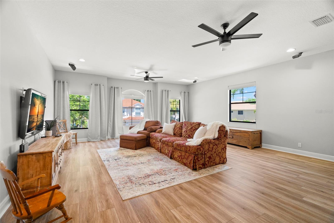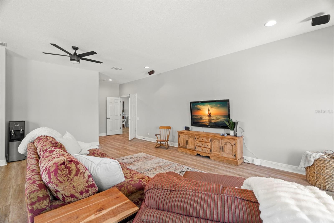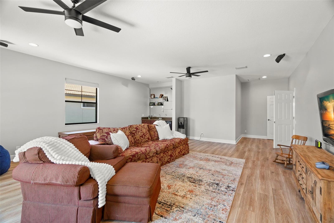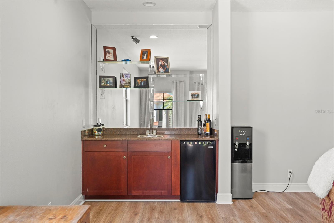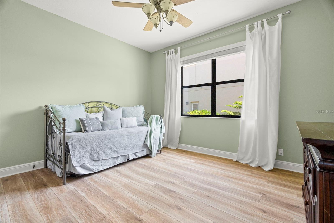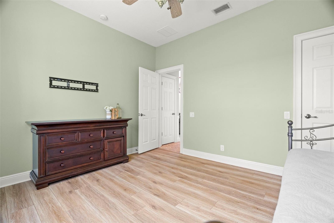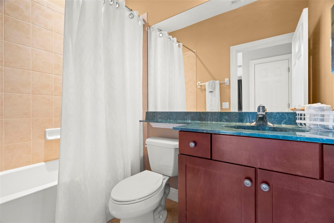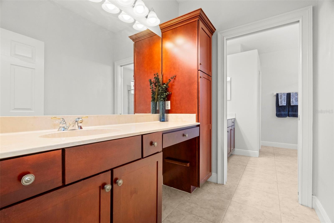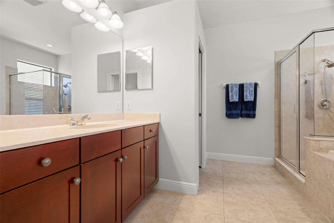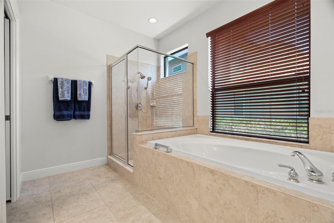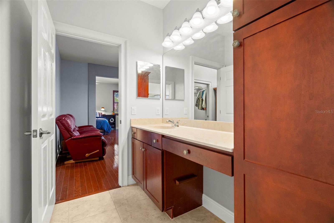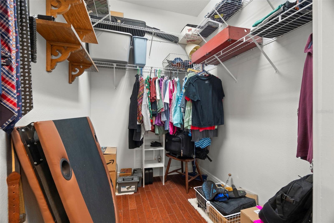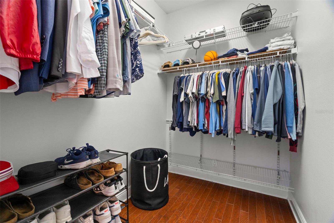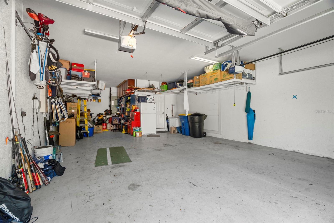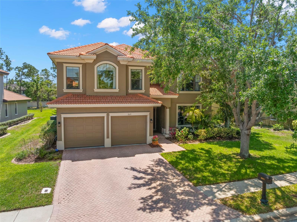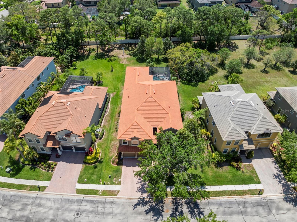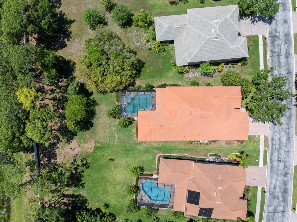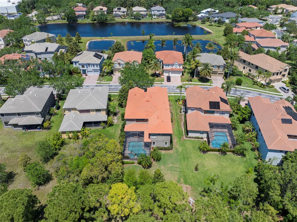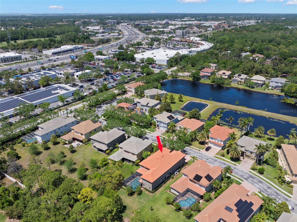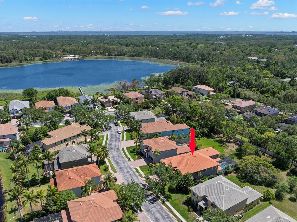PRICED AT ONLY: $1,450,000
Address: 2671 Lakebreeze Lane S, CLEARWATER, FL 33759
Description
50k price adjustment! If youre looking for a home with space and elegance that has been well cared for, look no further! This stunning home, built in 2006, features 6 bedrooms, 6 bathrooms, a large bonus room, a 3 car tandem garage, and a pool. Two bedrooms are primary suites, one upstairs and one downstairs. This gives you plenty of options for multi generational living, flex space for an office or den, or room for guests and adult children to come home and visit. There are so many possibilities! All of this is situated on over 1/3 acre lot in the Countryside area of Clearwater. The kitchen is massive with expansive counter space and plenty of storage. It also includes a gas range and double wall oven. New garbage disposal just installed. The pool has a built in spa, brick pavers, plenty of shade for relaxing and grilling, and is all in a screened enclosure. This is the perfect spot to relax and enjoy your large private yard. The home also boasts a tile roof, high ceilings, lots of large windows and natural light, storage galore with many walk in closets, new vinyl plank flooring upstairs, two newer AC units, an electric car charging plug in the garage, and a gas pool and water heater (new 2024). This location is central to top rated schools, shopping, dining, hospitals, and just a 20 minute drive to Tampa International Airport, 20 minutes to Clearwater Beach, and 25 minutes to downtown St. Petersburg. Schedule your showing of this brilliant home today!
Property Location and Similar Properties
Payment Calculator
- Principal & Interest -
- Property Tax $
- Home Insurance $
- HOA Fees $
- Monthly -
For a Fast & FREE Mortgage Pre-Approval Apply Now
Apply Now
 Apply Now
Apply Now- MLS#: TB8372066 ( Residential )
- Street Address: 2671 Lakebreeze Lane S
- Viewed: 272
- Price: $1,450,000
- Price sqft: $209
- Waterfront: No
- Year Built: 2006
- Bldg sqft: 6939
- Bedrooms: 6
- Total Baths: 6
- Full Baths: 6
- Garage / Parking Spaces: 3
- Days On Market: 198
- Additional Information
- Geolocation: 28.0035 / -82.7264
- County: PINELLAS
- City: CLEARWATER
- Zipcode: 33759
- Subdivision: Chautauqua Lake Estates
- Elementary School: Leila G Davis Elementary PN
- Middle School: Safety Harbor Middle PN
- High School: Countryside High PN
- Provided by: SOUTHERN LIFE REALTY
- Contact: Mary White
- 727-642-1758

- DMCA Notice
Features
Building and Construction
- Covered Spaces: 0.00
- Exterior Features: Sidewalk, Sliding Doors
- Flooring: Carpet, Luxury Vinyl, Tile, Wood
- Living Area: 5799.00
- Roof: Tile
Land Information
- Lot Features: Oversized Lot, Sidewalk, Paved
School Information
- High School: Countryside High-PN
- Middle School: Safety Harbor Middle-PN
- School Elementary: Leila G Davis Elementary-PN
Garage and Parking
- Garage Spaces: 3.00
- Open Parking Spaces: 0.00
Eco-Communities
- Pool Features: In Ground, Screen Enclosure
- Water Source: Public
Utilities
- Carport Spaces: 0.00
- Cooling: Central Air
- Heating: Central
- Pets Allowed: Yes
- Sewer: Public Sewer
- Utilities: BB/HS Internet Available, Electricity Connected, Natural Gas Connected, Sewer Connected, Underground Utilities, Water Connected
Finance and Tax Information
- Home Owners Association Fee Includes: Security
- Home Owners Association Fee: 185.00
- Insurance Expense: 0.00
- Net Operating Income: 0.00
- Other Expense: 0.00
- Tax Year: 2024
Other Features
- Appliances: Cooktop, Dishwasher, Disposal, Gas Water Heater, Microwave
- Association Name: Proactive Property Management/Cy Hornsby
- Association Phone: 727-942-4755 107
- Country: US
- Interior Features: Ceiling Fans(s), Chair Rail, High Ceilings, Primary Bedroom Main Floor, PrimaryBedroom Upstairs, Stone Counters, Thermostat, Walk-In Closet(s), Wet Bar
- Legal Description: CHAUTAUQUA LAKE ESTATES LOT 5
- Levels: Two
- Area Major: 33759 - Clearwater
- Occupant Type: Owner
- Parcel Number: 32-28-16-14965-000-0050
- Views: 272
Nearby Subdivisions
Bordeaux Estates
Chautauqua Lake Estates
Chelsea Woods Ph Ii
Countrypark
Crest Sub The
Elysium Ph I
Forest Wood Estates
Homestead Oaks Sub
Kapok Manor Condo
Mission Hills Condo
N 70ft Of S 680ft Of E 150 Ft
None
Northwood Estates Tr G
One Kapok Terrace Condo
Salls Lake Park
Shady Oak Farms
Virginia Grove Terrace
Virginia Grove Terrace 3rd Add
Virginia Groves Terrace 5th Ad
Woodvalley
Woodvalley Unit 3
Woodvalley Unit 4
Contact Info
- The Real Estate Professional You Deserve
- Mobile: 904.248.9848
- phoenixwade@gmail.com
