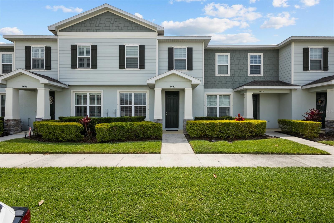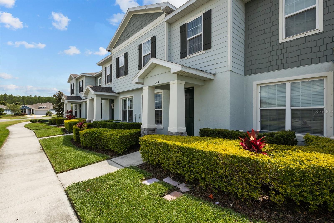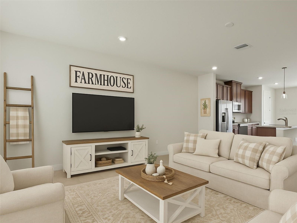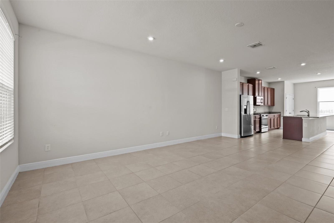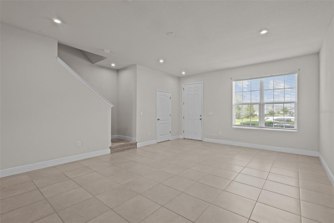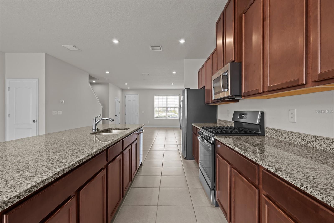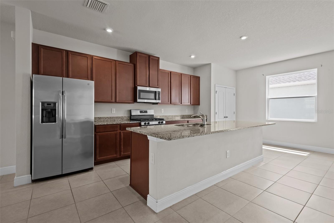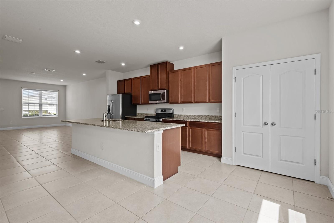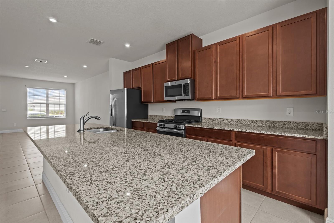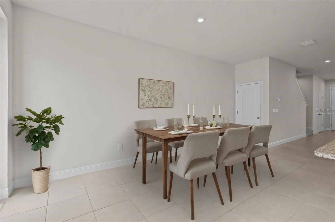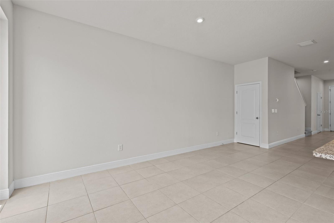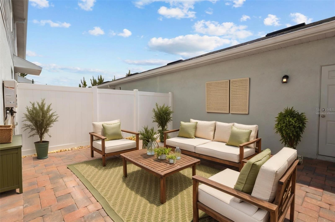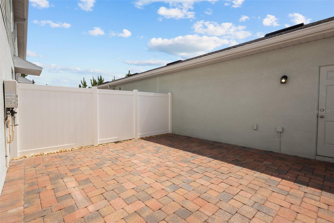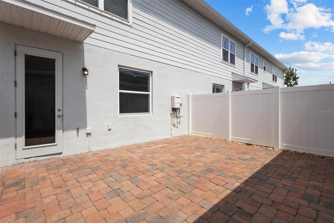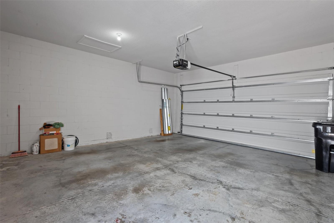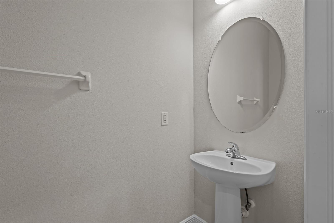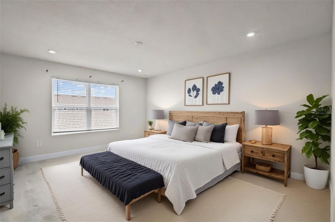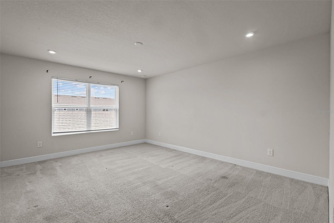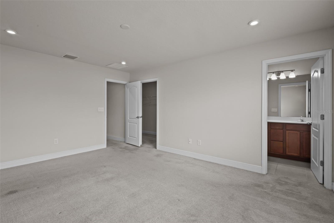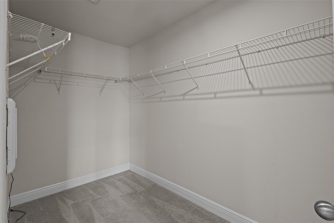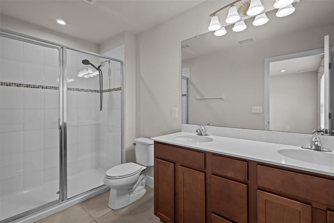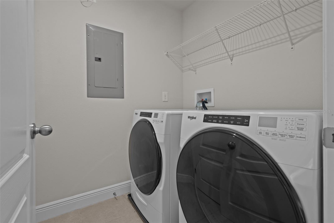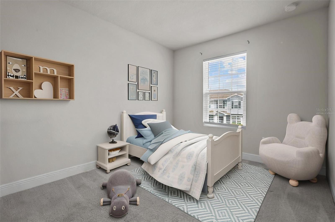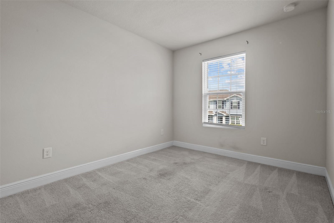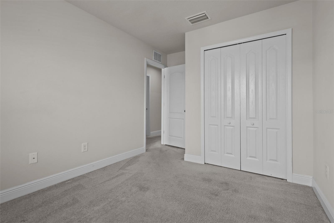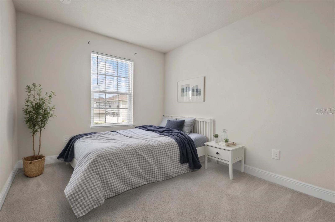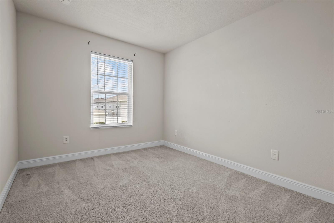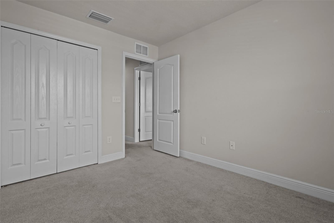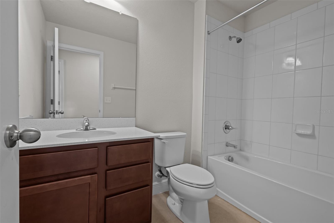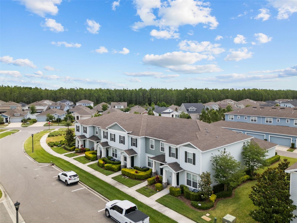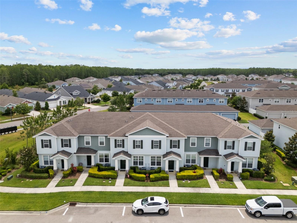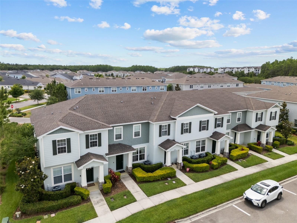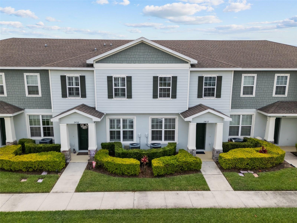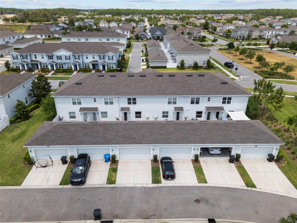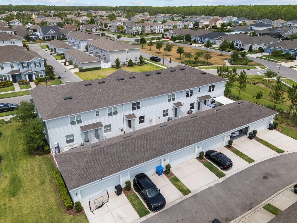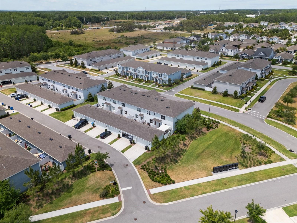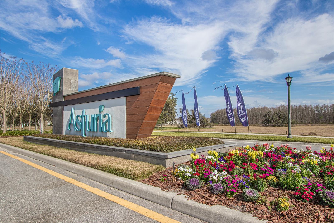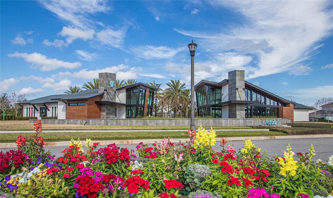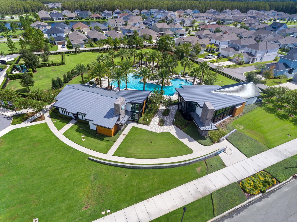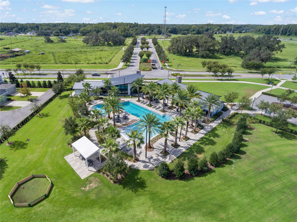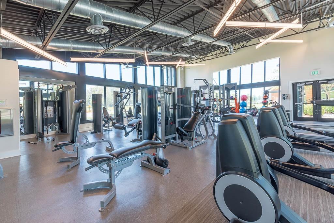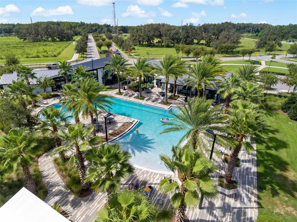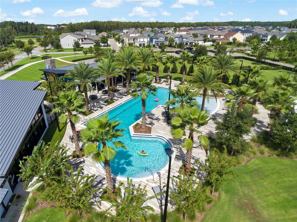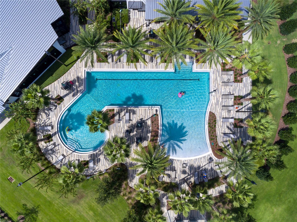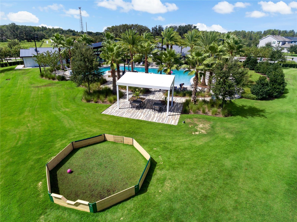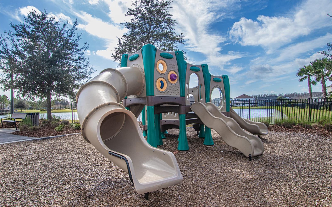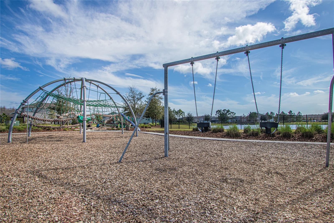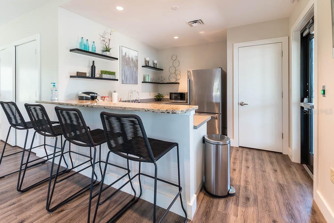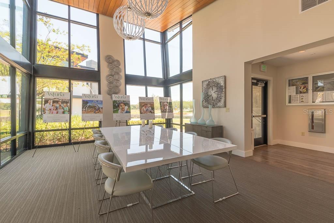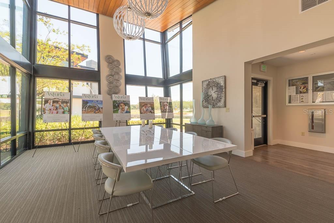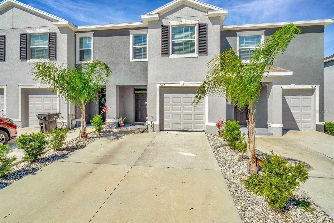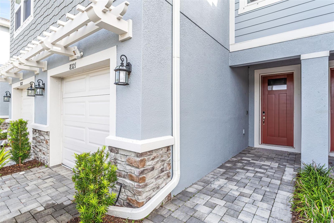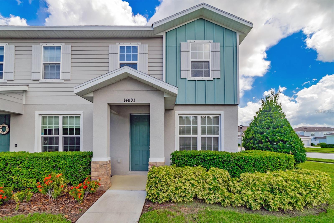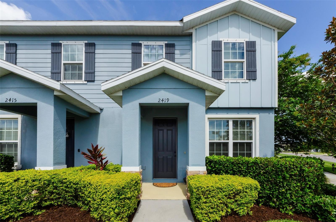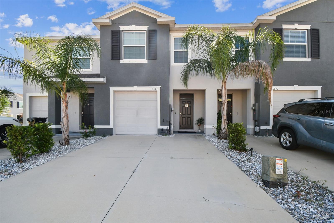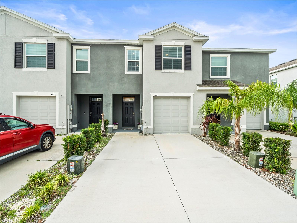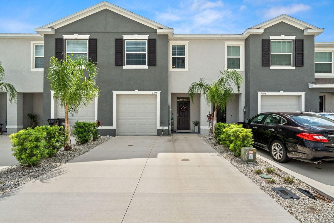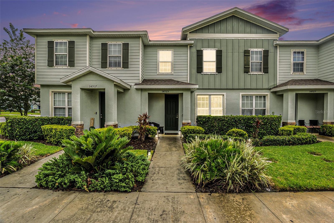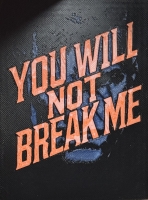PRICED AT ONLY: $355,000
Address: 2432 Hearth Drive, ODESSA, FL 33556
Description
One or more photo(s) has been virtually staged. If youve been holding out for a townhome that checks all the boxesthis is it.
Tucked on a quiet street just steps from Asturias incredible amenities, this 3 bedroom, 2.5 bath home offers the perfect blend of comfort, style, and convenience.
Step inside and youre welcomed by a bright, open layout thats ideal for everyday living or entertaining guests. The kitchen delivers both form and function with granite countertops, a gas range, stainless steel appliances, and a large center island that anchors the space and keeps you connected while you cook. The living and dining areas flow seamlessly together, creating a great everyday hub.
Just beyond the main living area is your own private, fenced in courtyardperfect for grilling, unwinding after work, or sipping your morning coffee in peace. The 2 car garage, rare for a townhome, sits just on the other side and offers easy access and extra storage.
Upstairs, youll find a spacious primary suite with a walk in closet and private bath featuring dual sinks and a walk in shower. Two additional bedrooms share a full bath, and the upstairs laundry room adds everyday convenience right where you need it.
What truly makes this one stand out is not just the homeits the lifestyle that comes with it. Youre just a short stroll from Asturias resort style pool, clubhouse, fitness center, playground, dog park, and scenic trails. Zoned for top rated schools and located just off the Veterans Expressway with shopping and dining nearby, this one delivers on all fronts.
Come see it for yourselfyou wont want to leave.
Property Location and Similar Properties
Payment Calculator
- Principal & Interest -
- Property Tax $
- Home Insurance $
- HOA Fees $
- Monthly -
For a Fast & FREE Mortgage Pre-Approval Apply Now
Apply Now
 Apply Now
Apply Now- MLS#: TB8382588 ( Residential )
- Street Address: 2432 Hearth Drive
- Viewed: 68
- Price: $355,000
- Price sqft: $160
- Waterfront: No
- Year Built: 2019
- Bldg sqft: 2215
- Bedrooms: 3
- Total Baths: 3
- Full Baths: 2
- 1/2 Baths: 1
- Garage / Parking Spaces: 2
- Days On Market: 119
- Additional Information
- Geolocation: 28.1936 / -82.5666
- County: PASCO
- City: ODESSA
- Zipcode: 33556
- Subdivision: Asturia Ph 3
- Elementary School: Odessa Elementary
- Middle School: Seven Springs Middle PO
- High School: J.W. Mitchell High PO
- Provided by: REAL BROKER, LLC
- Contact: Keith Jamison
- 855-450-0442

- DMCA Notice
Features
Building and Construction
- Builder Name: Ryan Homes
- Covered Spaces: 0.00
- Exterior Features: Courtyard, Hurricane Shutters, Lighting, Sidewalk
- Flooring: Carpet, Tile
- Living Area: 1740.00
- Roof: Shingle
Land Information
- Lot Features: Sidewalk, Paved
School Information
- High School: J.W. Mitchell High-PO
- Middle School: Seven Springs Middle-PO
- School Elementary: Odessa Elementary
Garage and Parking
- Garage Spaces: 2.00
- Open Parking Spaces: 0.00
- Parking Features: Alley Access, Driveway, Garage Door Opener
Eco-Communities
- Water Source: Public
Utilities
- Carport Spaces: 0.00
- Cooling: Central Air
- Heating: Central
- Pets Allowed: Yes
- Sewer: Public Sewer
- Utilities: Cable Connected, Electricity Connected, Natural Gas Connected, Sewer Connected, Sprinkler Recycled, Water Connected
Amenities
- Association Amenities: Clubhouse, Fitness Center, Park, Playground, Pool, Trail(s)
Finance and Tax Information
- Home Owners Association Fee Includes: Escrow Reserves Fund, Maintenance Structure, Maintenance Grounds, Management
- Home Owners Association Fee: 324.00
- Insurance Expense: 0.00
- Net Operating Income: 0.00
- Other Expense: 0.00
- Tax Year: 2024
Other Features
- Appliances: Dishwasher, Disposal, Dryer, Microwave, Range, Refrigerator, Washer
- Association Name: Vesta Property Services
- Association Phone: 727-258-0092
- Country: US
- Interior Features: Ceiling Fans(s), Open Floorplan, PrimaryBedroom Upstairs, Stone Counters, Thermostat, Walk-In Closet(s), Window Treatments
- Legal Description: ASTURIA PHASE 3 PB 77 PG 087 BLOCK 29 LOT 29
- Levels: Two
- Area Major: 33556 - Odessa
- Occupant Type: Vacant
- Parcel Number: 25-26-17-0010-02900-0290
- Possession: Negotiable
- Views: 68
- Zoning Code: MPUD
Nearby Subdivisions
Similar Properties
Contact Info
- The Real Estate Professional You Deserve
- Mobile: 904.248.9848
- phoenixwade@gmail.com
