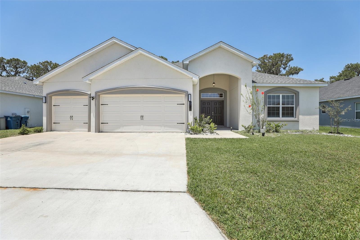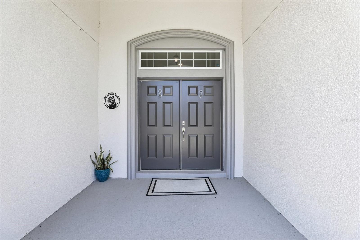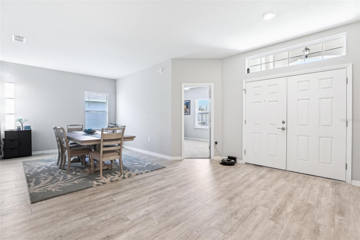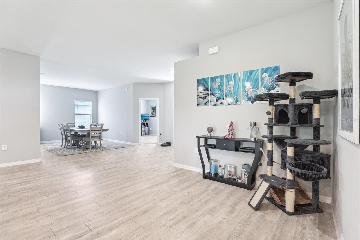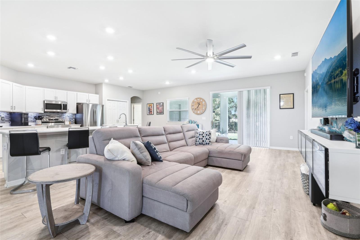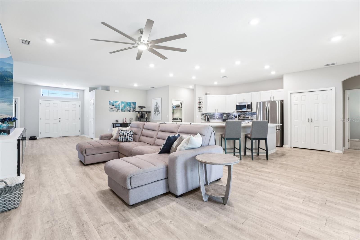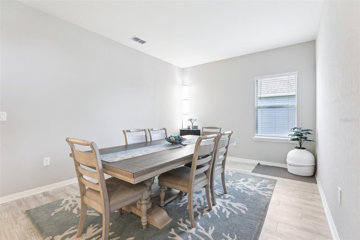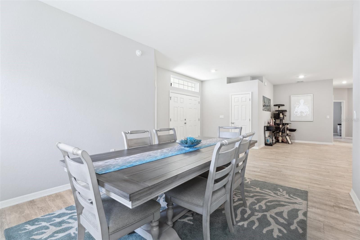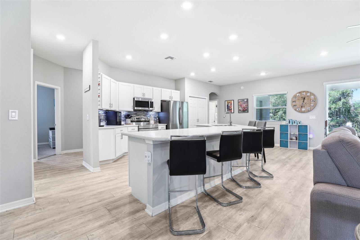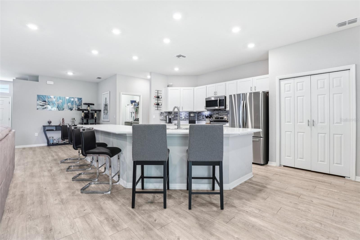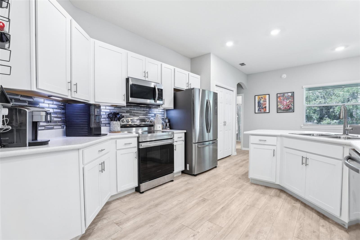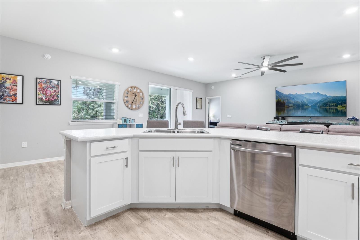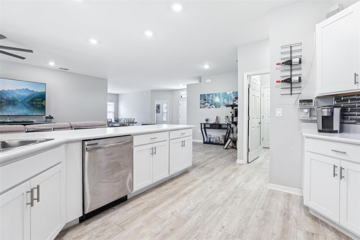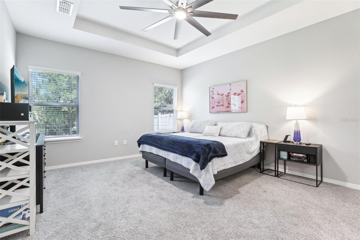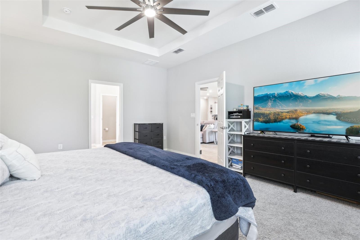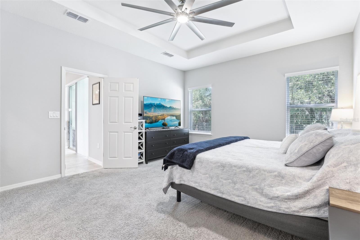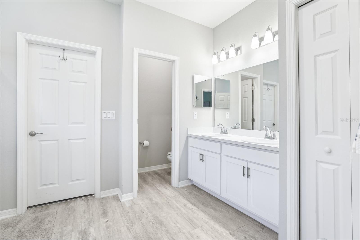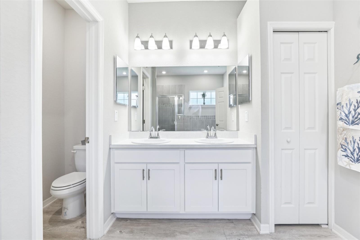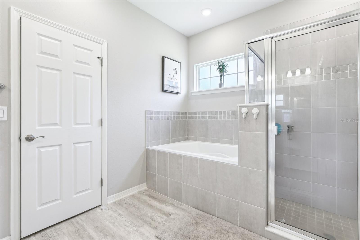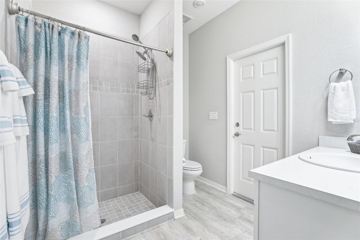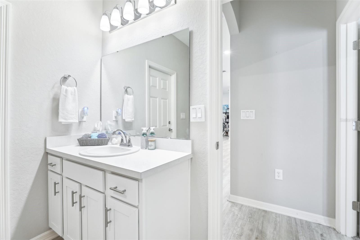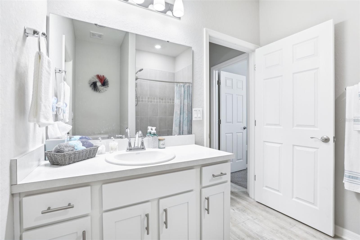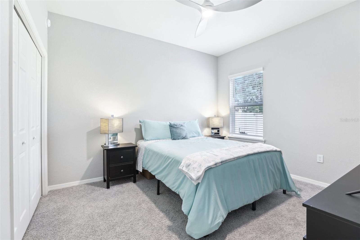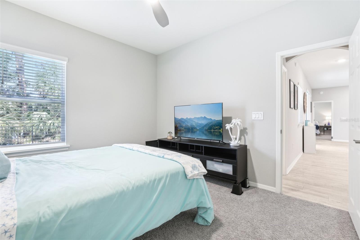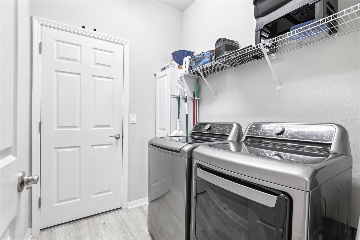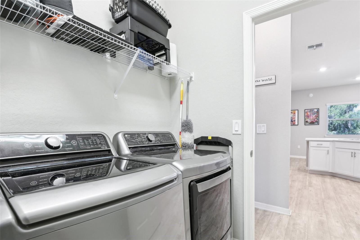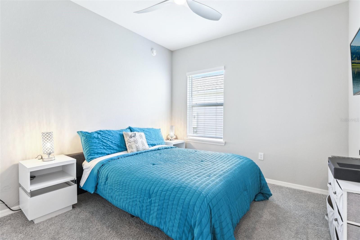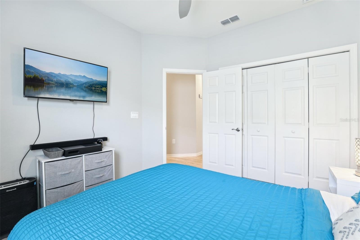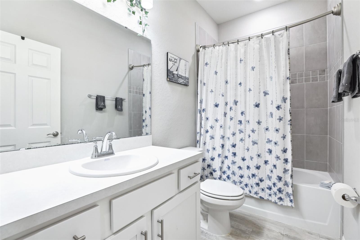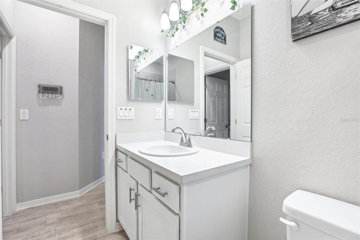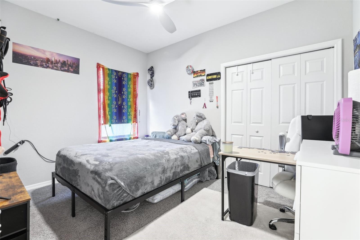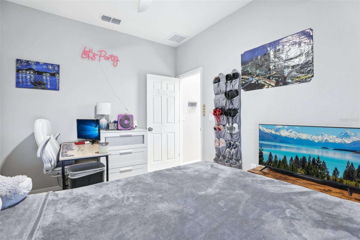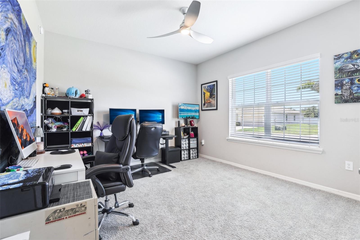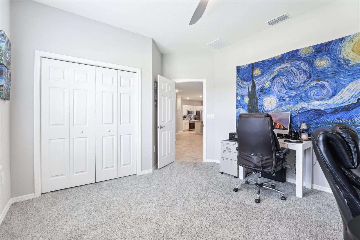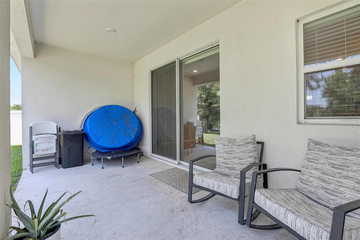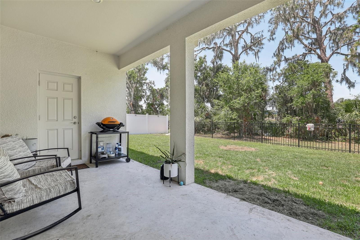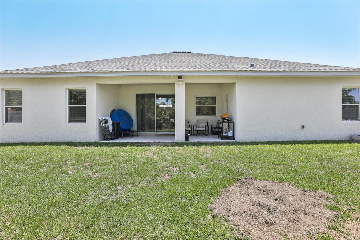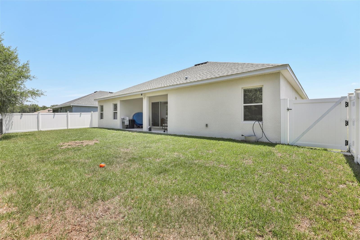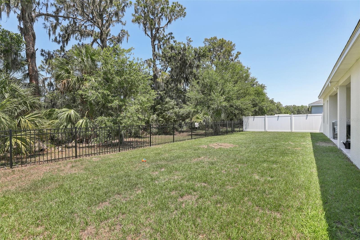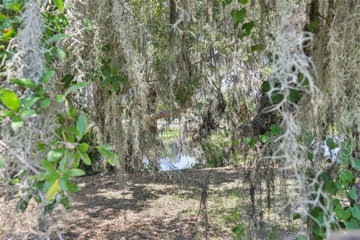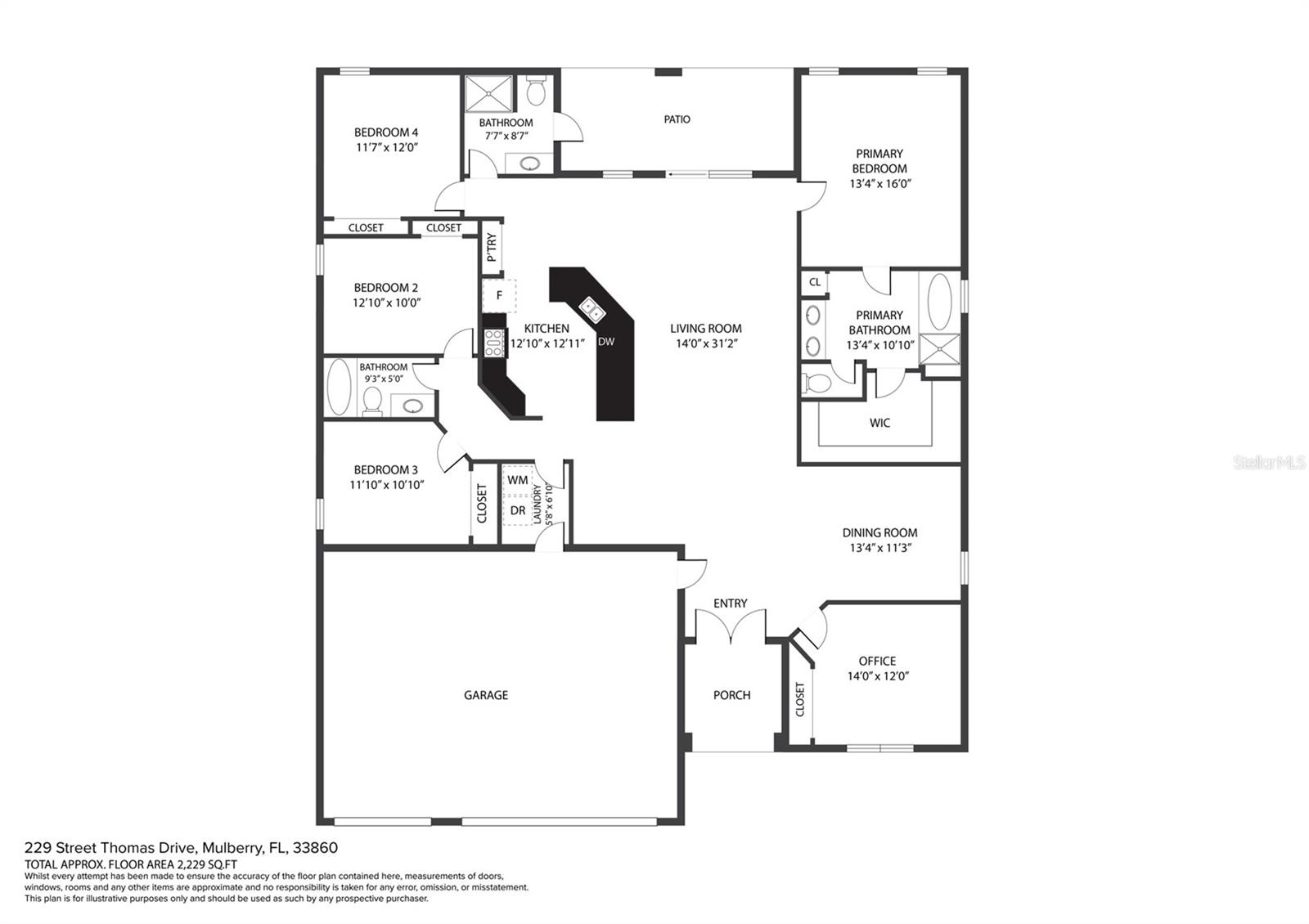PRICED AT ONLY: $475,000
Address: 229 St Thomas Drive, MULBERRY, FL 33860
Description
Get ready to fall in love with this gorgeous, single story home thats big on style and even bigger on comfort and with no CDD and a super low HOA, it's a win all around. Sitting on one of the most private lots in the neighborhood (no rear neighbors!), youll enjoy peaceful water views perfect for chilling out after a long day.
Inside, the open floorplan is made for real life think five roomy bedrooms, a flexible den, three full bathrooms, and a huge three car garage with smart Wi Fi openers. The whole place is full of upscale touches like luxury vinyl plank flooring, designer kitchen cabinets, and modern bathrooms. The primary suite? Total retreat vibes, with spa like finishes, gorgeous tile, and classy cabinetry.
Theres more: upgraded appliances, sleek recessed lighting, ceiling fans throughout, and stylish paint that ties everything together. Love the outdoors? The lanai, and fenced backyard are ready for relaxing. The front lawn and flower bed areas have a Rain Bird in ground sprinkler system for our drier months.
Plus, this home is smart and efficient, with a water softener and blinds already installed on every window for that extra layer of privacy.
Location wise, youre in the highly rated Mulberry School District and just minutes from local hot spots like Reasy Donuts, the new food hall, and Seven Wetlands Park. Commutings easy too, with quick access to FL 570, I 4, and Tampa.
Homes like this with this much space, privacy, and upgrades dont come around often. Come see it for yourself and find out why this ones a must see!
Property Location and Similar Properties
Payment Calculator
- Principal & Interest -
- Property Tax $
- Home Insurance $
- HOA Fees $
- Monthly -
For a Fast & FREE Mortgage Pre-Approval Apply Now
Apply Now
 Apply Now
Apply Now- MLS#: TB8389528 ( Residential )
- Street Address: 229 St Thomas Drive
- Viewed: 53
- Price: $475,000
- Price sqft: $135
- Waterfront: No
- Year Built: 2022
- Bldg sqft: 3519
- Bedrooms: 5
- Total Baths: 3
- Full Baths: 3
- Garage / Parking Spaces: 3
- Days On Market: 71
- Additional Information
- Geolocation: 27.9161 / -81.9727
- County: POLK
- City: MULBERRY
- Zipcode: 33860
- Subdivision: Bridgeport Lakes Ph 1
- Elementary School: Purcell Elem
- Middle School: Mulberry Middle
- High School: Mulberry High
- Provided by: REDFIN CORPORATION
- Contact: Amy Long
- 617-458-2883

- DMCA Notice
Features
Building and Construction
- Covered Spaces: 0.00
- Exterior Features: French Doors
- Fencing: Fenced, Vinyl
- Flooring: Carpet, Laminate
- Living Area: 2530.00
- Roof: Shingle
Land Information
- Lot Features: Landscaped
School Information
- High School: Mulberry High
- Middle School: Mulberry Middle
- School Elementary: Purcell Elem
Garage and Parking
- Garage Spaces: 3.00
- Open Parking Spaces: 0.00
- Parking Features: Covered, Driveway, Oversized
Eco-Communities
- Water Source: Public
Utilities
- Carport Spaces: 0.00
- Cooling: Central Air
- Heating: Central, Electric
- Pets Allowed: Yes
- Sewer: Public Sewer
- Utilities: Electricity Connected, Public, Sewer Connected, Underground Utilities, Water Connected
Finance and Tax Information
- Home Owners Association Fee: 900.00
- Insurance Expense: 0.00
- Net Operating Income: 0.00
- Other Expense: 0.00
- Tax Year: 2024
Other Features
- Appliances: Dishwasher, Electric Water Heater, Microwave, Range, Refrigerator
- Association Name: Highland Community Managemen
- Association Phone: (863) 940-2863
- Country: US
- Interior Features: Ceiling Fans(s), Eat-in Kitchen, High Ceilings, Living Room/Dining Room Combo, Open Floorplan, Primary Bedroom Main Floor, Smart Home, Solid Surface Counters, Thermostat, Tray Ceiling(s), Walk-In Closet(s), Window Treatments
- Legal Description: BRIDGEPORT LAKES PHASE ONE PB 166 PGS 1-6 LOT 74
- Levels: One
- Area Major: 33860 - Mulberry
- Occupant Type: Owner
- Parcel Number: 23-29-36-142471-000740
- View: Trees/Woods, Water
- Views: 53
Nearby Subdivisions
410340410340
Belmont Park
Blackwater Oaks
Bridgeport Lakes
Bridgeport Lakes Ph 1
Bridgeport Lakes Ph 3
Bridgeport Lakes Phase One
Bryan Sweats Add
Bryan & Sweats Add
Council Crest Heights
Creekside
Crigler L N Add
East Mulberry Or A F Fletchers
Enclave At Imperial Lakes
Fairway Oaks
Fairway Oaks First Add
Festival Pointe At Sundance Ph
Grandefield On Poley Creek
Heritage Park
Imperialakes Ph 01
Imperialakes Ph 02
Imperialakes Ph 02 Sec 01-a
Imperialakes Ph 02 Sec 01-b
Imperialakes Ph 02 Sec 01a
Imperialakes Ph 02 Sec 01b
Imperialakes Ph 2 Sec 1
Kirkland Leon M Sub
Lake Park Add
Leigh Lakes
Mcmurray E R Add
Meadow Oaks A Condo
Mulberry Heights
N/a
None
Norriswood
Not In Subdivision
Oak Hammock Estate Phase One
Oak Hammock Estates
Oak Terrace
Park Rdgsundance
Park Ridge At Sundance
Pine Lake Sub
Pinedale Sub
Pipkins L N Add
Preserve At Sundance Ph 02
Preserve/sundance Ph 1
Preservesundance Ph 1
Ransomes W Add 05 Town Bradley
Reserve At Fairway Oaks
Rolling Hills Sub
Sundance Fields
Sundance Place Phase One
Sundance Village 01 Ph 02
Tract 20 Beg 2646 Ft W 2415pt
Willowoods
Contact Info
- The Real Estate Professional You Deserve
- Mobile: 904.248.9848
- phoenixwade@gmail.com
