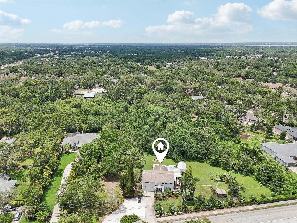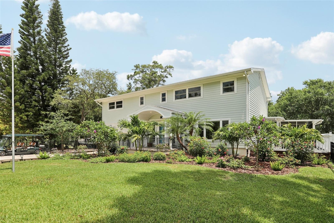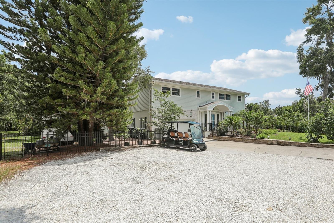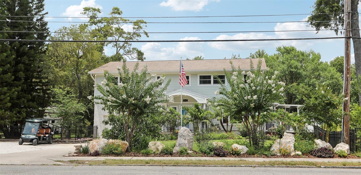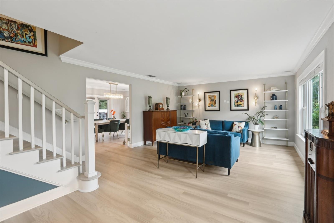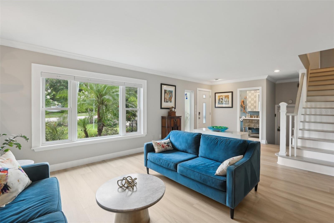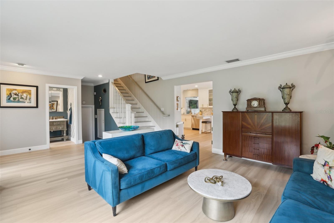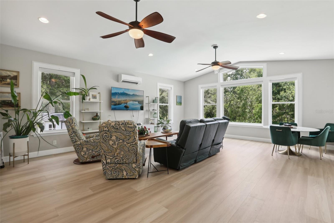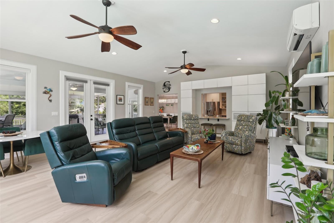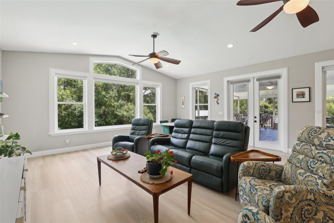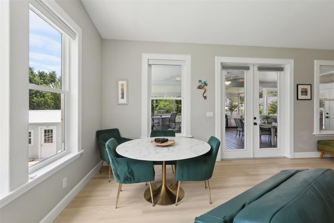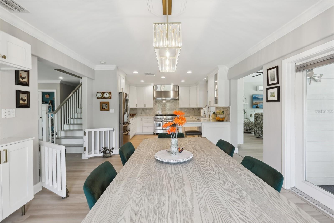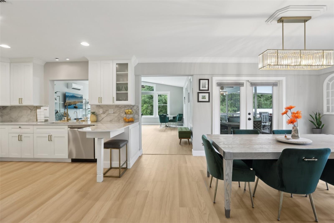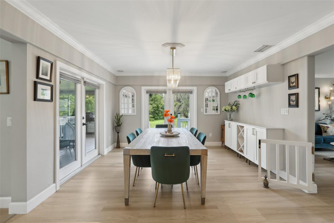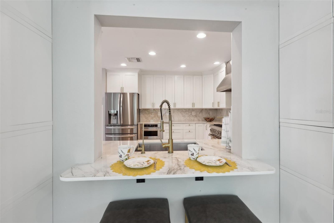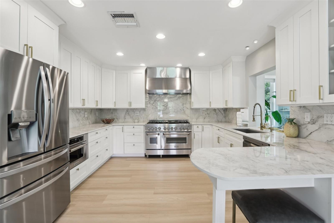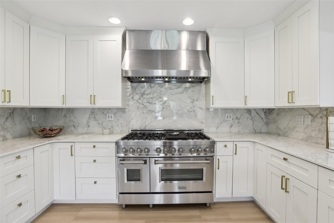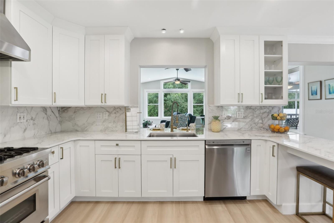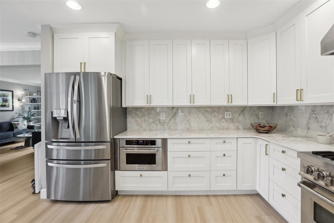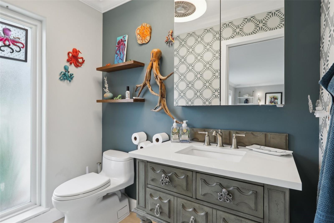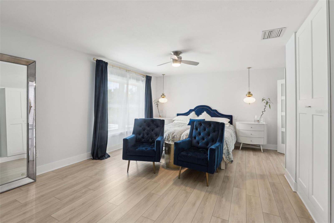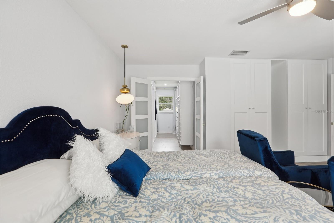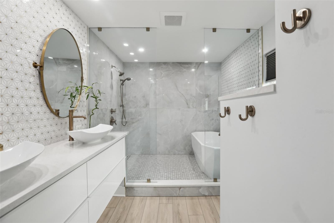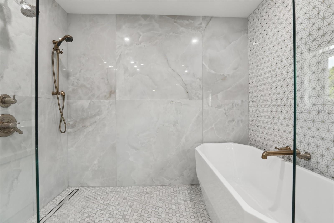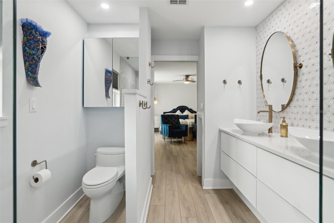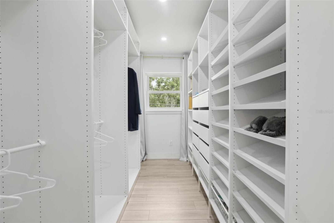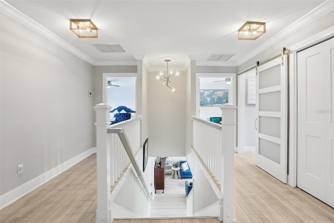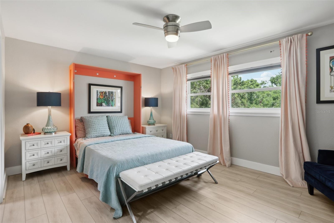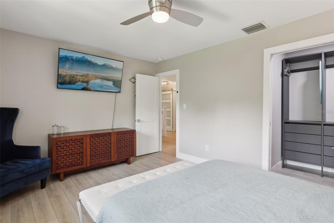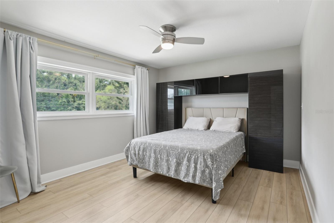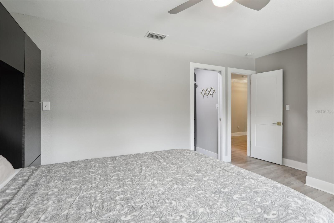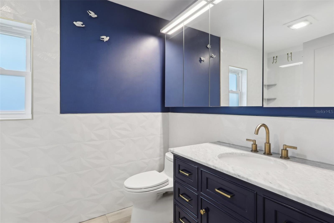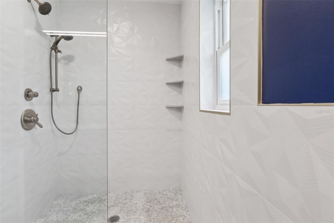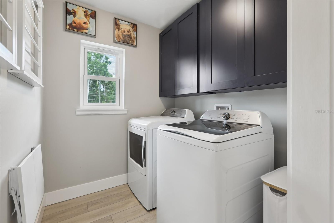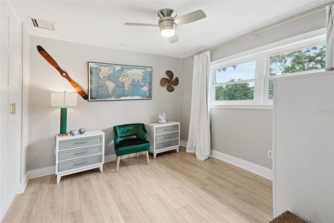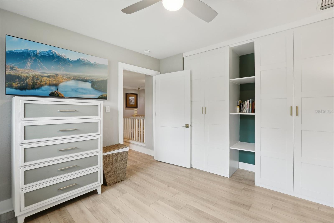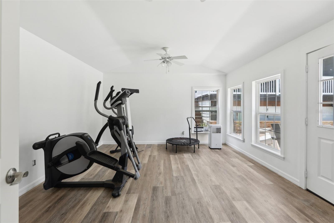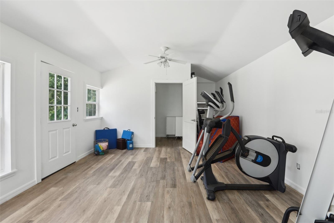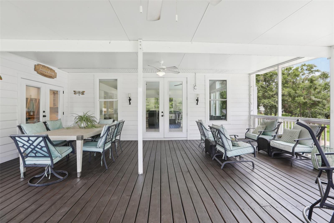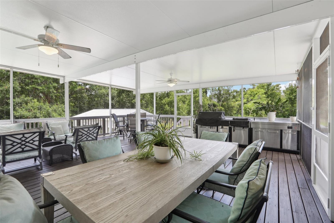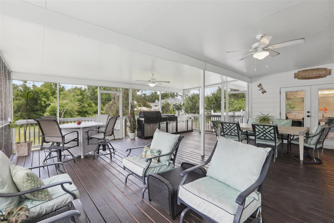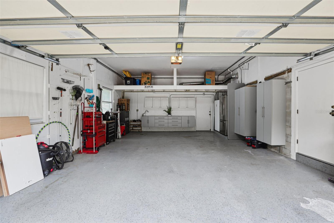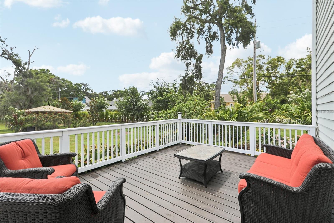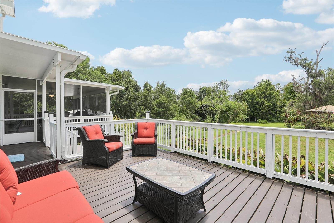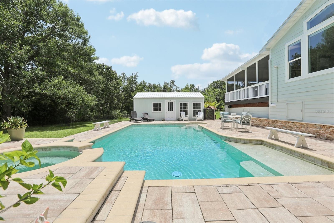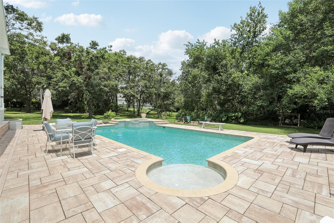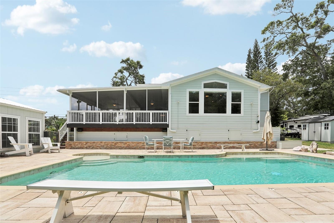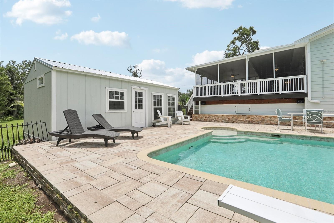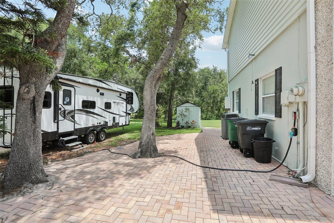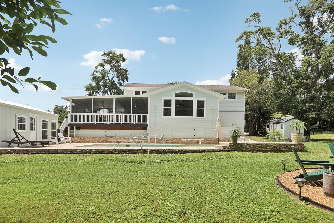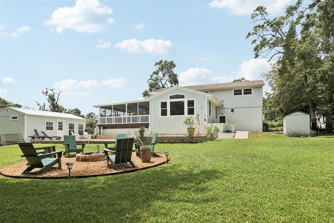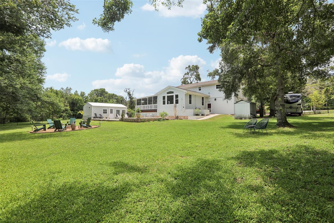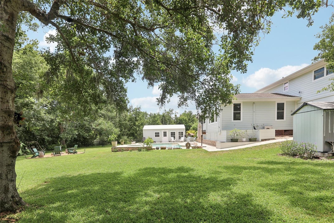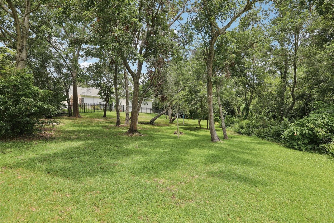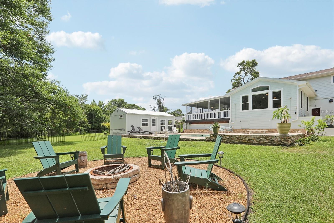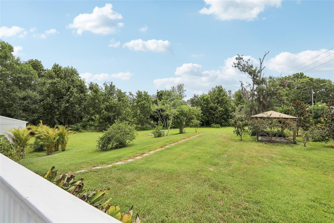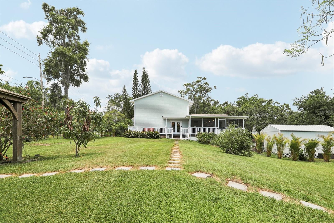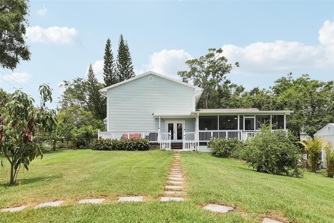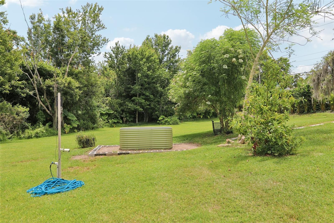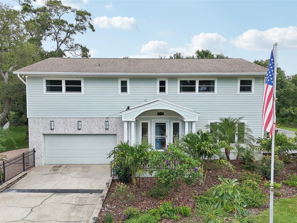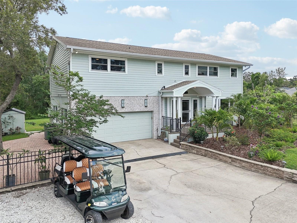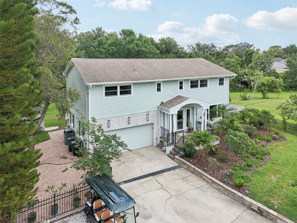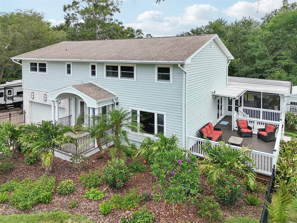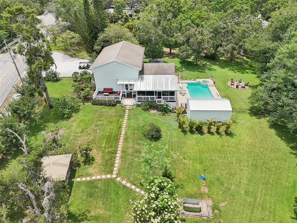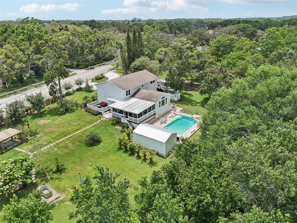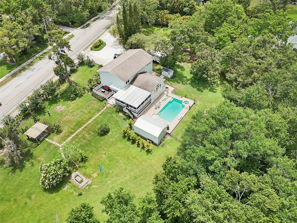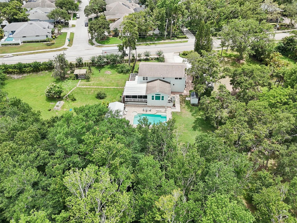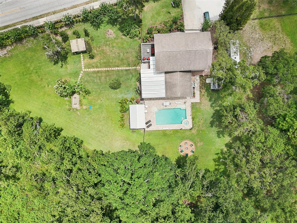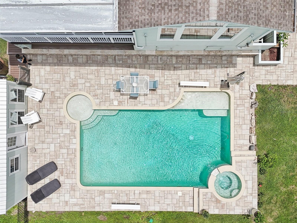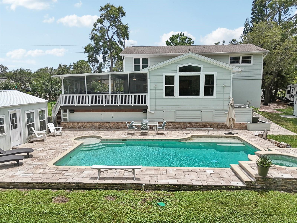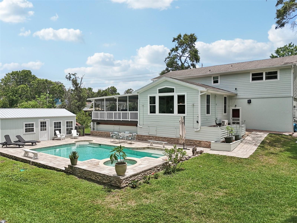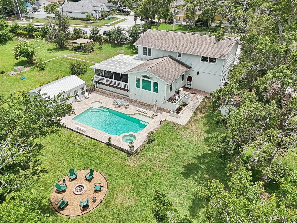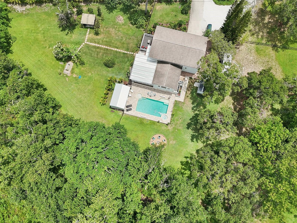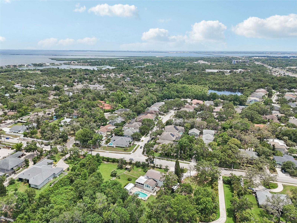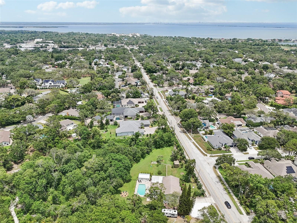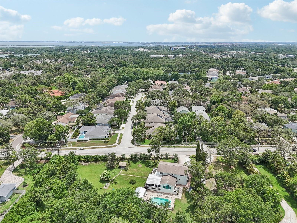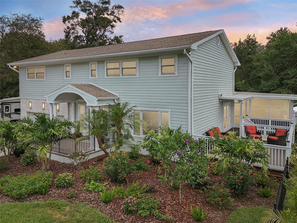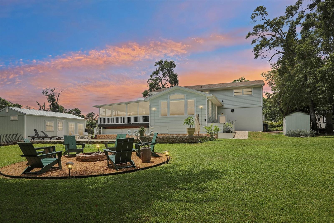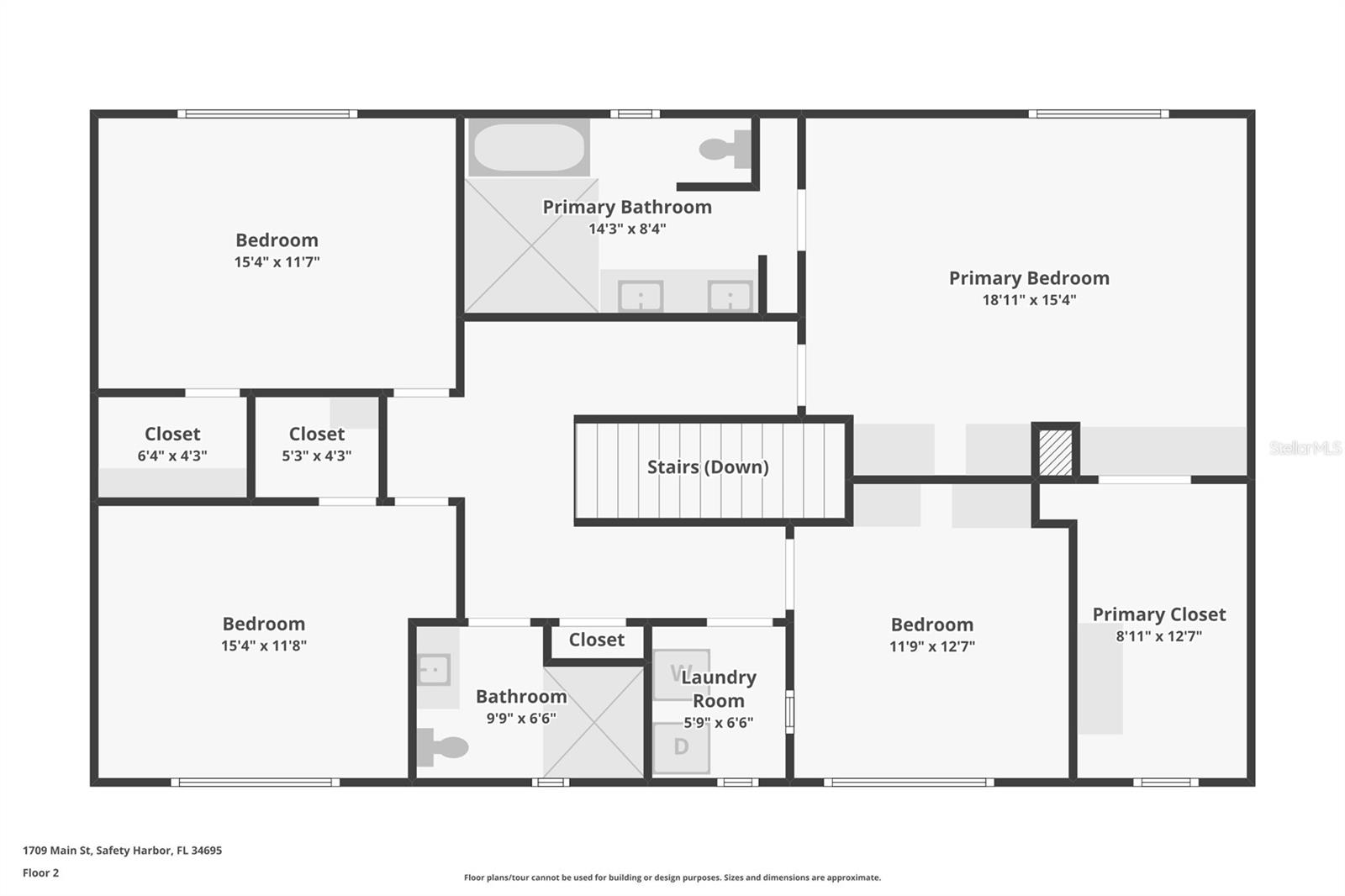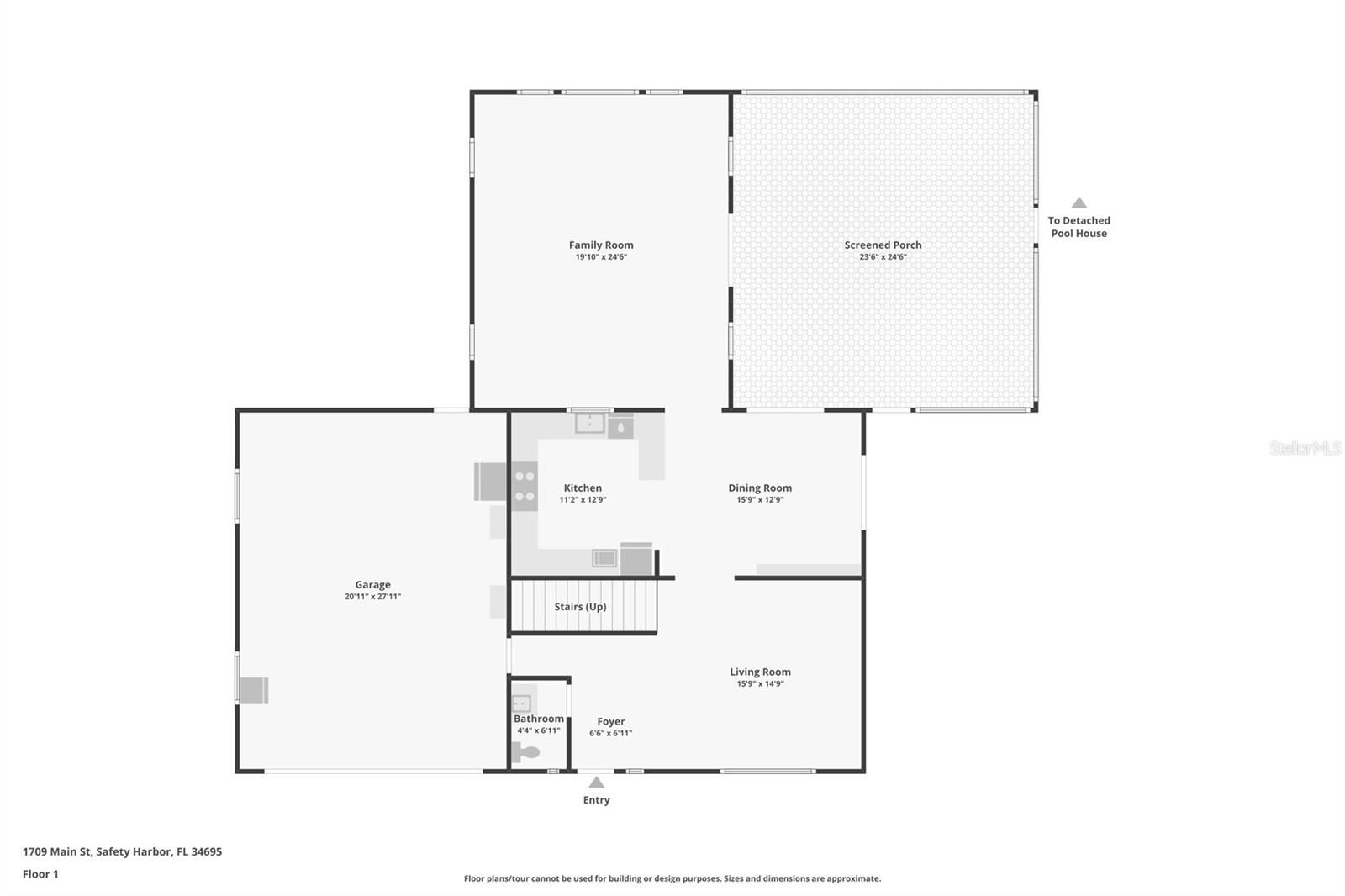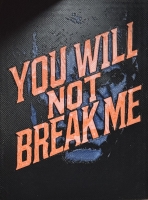PRICED AT ONLY: $1,600,000
Address: 1709 Main Street, SAFETY HARBOR, FL 34695
Description
Welcome to your private retreat in the heart of Safety Harbor, an extraordinary, one of a kind estate offering luxury, privacy, and unmatched natural beauty. Spanning an impressive 1.6 acres (9 full lots), this property directly backs to Folly Farm Nature Preserve, a peaceful 10 acre urban sanctuary that ensures tranquility, seclusion, and direct access to nature.
The completely remodeled 4 bedroom, 3 bathroom home has been thoughtfully designed with attention to detail and high quality finishes throughout. The chefs kitchen features premium stainless steel appliances, including a natural gas range, dual icemaker refrigerator, reverse osmosis water filtration, sleek countertops, and custom cabinetry, perfect for the avid cook or entertainer. The open concept layout flows seamlessly through the living and dining spaces, ideal for gatherings or relaxed everyday living.
Upgrades include: Natural gas tankless water heater, Custom Levolor remote control blinds, Modern lighting and updated flooring, Spacious, light filled living areas, Split bedroom layout for privacy. Step outside and experience your resort style outdoor oasis, designed for year round enjoyment. The heated saltwater pool and spa feature a Pebble Sheen finish, fully automated self cleaning system, and a powerful 400k BTU gas heater. The screened in lanai boasts a complete outdoor kitchen, ideal for entertaining guests in comfort and style.
The expansive backyard continues with: An open air deck, Gazebo overlooking the preserve, Fire pit area, Lush, mature landscaping with 10 fruit bearing trees, Pollinator friendly garden beds, 10 zone irrigation system fed by a shallow well (no water bill for landscaping)
A versatile detached building adjacent to the pool is ready to become a home gym, office, guest suite, or creative studio, wired and prepped for a mini split A/C system. Additional features include a garden shed, RV parking with electric hook up, and ample room for expansion or future development.
NO deed restrictions and NO flood insurance required thanks to the propertys high elevation, providing rare freedom and flexibility. Whether youre envisioning a multi generational estate, a private compound, or an investment opportunity with the potential to subdivide or build on additional lots, the possibilities are truly endless.
Located just half a mile from downtown Safety Harbor, youll enjoy easy access to shops, restaurants, art galleries, and year round community events like the Farmers Market and Third Friday celebrations. The area is also golf cart friendly! Nearby parks include Philippe Park and Safety Harbor City Park, offering miles of scenic waterfront trails, playgrounds, and recreational amenities. Youre just 15 miles from Tampa International Airport and 10 miles to Clearwater Beach, with convenient routes to Tampa, Clearwater, and St. Petersburg.
Key Features: 4 Bedrooms / 3 Bathrooms | 1.6 Acres (9 Lots), Fully Remodeled | High End Kitchen & Appliances, Heated Saltwater Pool & Spa | Outdoor Kitchen, Poolside Studio/Flex Space | RV Parking, 10 Fruit Trees | Garden Beds | Irrigation System, No HOA | No Flood Insurance | High Elevation, Backing to Nature Preserve | Walk to Downtown
This is a rare opportunity to own a spacious, luxurious, and private estate in one of the most charming small towns in Florida. Do not miss this one! See attached videos.
Property Location and Similar Properties
Payment Calculator
- Principal & Interest -
- Property Tax $
- Home Insurance $
- HOA Fees $
- Monthly -
For a Fast & FREE Mortgage Pre-Approval Apply Now
Apply Now
 Apply Now
Apply Now- MLS#: TB8392016 ( Residential )
- Street Address: 1709 Main Street
- Viewed: 166
- Price: $1,600,000
- Price sqft: $377
- Waterfront: No
- Year Built: 1982
- Bldg sqft: 4245
- Bedrooms: 4
- Total Baths: 3
- Full Baths: 2
- 1/2 Baths: 1
- Days On Market: 146
- Acreage: 1.60 acres
- Additional Information
- Geolocation: 27.9913 / -82.7051
- County: PINELLAS
- City: SAFETY HARBOR
- Zipcode: 34695
- Subdivision: Harbor Highlands

- DMCA Notice
Features
Building and Construction
- Covered Spaces: 0.00
- Exterior Features: French Doors, Garden, Lighting, Outdoor Grill, Outdoor Kitchen, Rain Barrel/Cistern(s), Rain Gutters, Sidewalk, Sprinkler Metered, Storage
- Fencing: Chain Link, Fenced
- Flooring: Ceramic Tile, Laminate
- Living Area: 2771.00
- Other Structures: Gazebo, Guest House, Outdoor Kitchen, Shed(s), Storage, Workshop
- Roof: Shingle
Land Information
- Lot Features: Cleared, Conservation Area, Landscaped, Level, Near Marina, Oversized Lot, Sidewalk
Garage and Parking
- Garage Spaces: 2.00
- Open Parking Spaces: 0.00
- Parking Features: Circular Driveway, Driveway, Garage Door Opener, Golf Cart Parking, Guest, Oversized, Parking Pad, RV Access/Parking, Workshop in Garage
Eco-Communities
- Pool Features: Auto Cleaner, Child Safety Fence, Chlorine Free, Gunite, Heated, In Ground, Lighting, Pool Sweep, Salt Water
- Water Source: Public
Utilities
- Carport Spaces: 0.00
- Cooling: Central Air
- Heating: Central
- Pets Allowed: Yes
- Sewer: Septic Tank
- Utilities: Cable Connected, Electricity Connected, Natural Gas Connected, Sprinkler Well, Water Connected
Finance and Tax Information
- Home Owners Association Fee: 0.00
- Insurance Expense: 0.00
- Net Operating Income: 0.00
- Other Expense: 0.00
- Tax Year: 2024
Other Features
- Appliances: Dishwasher, Disposal, Dryer, Exhaust Fan, Gas Water Heater, Kitchen Reverse Osmosis System, Microwave, Range, Range Hood, Refrigerator, Tankless Water Heater, Washer
- Country: US
- Furnished: Unfurnished
- Interior Features: Accessibility Features, Built-in Features, Cathedral Ceiling(s), Ceiling Fans(s), Crown Molding, High Ceilings, Open Floorplan, Solid Surface Counters, Split Bedroom, Walk-In Closet(s), Window Treatments
- Legal Description: HARBOR HIGHLANDS BLK 4, LOTS 1 THRU 5 & LOTS 21 THRU 24
- Levels: Two
- Area Major: 34695 - Safety Harbor
- Occupant Type: Owner
- Parcel Number: 04-29-16-35964-004-0040
- View: Garden, Park/Greenbelt, Trees/Woods
- Views: 166
- Zoning Code: R-3
Nearby Subdivisions
Contact Info
- The Real Estate Professional You Deserve
- Mobile: 904.248.9848
- phoenixwade@gmail.com
