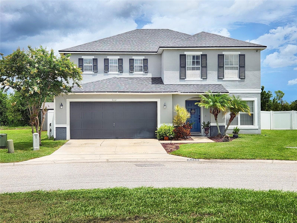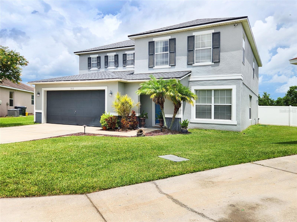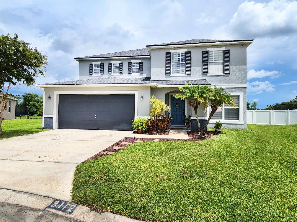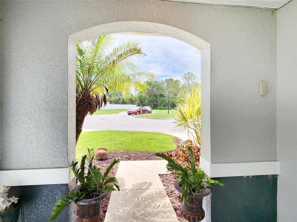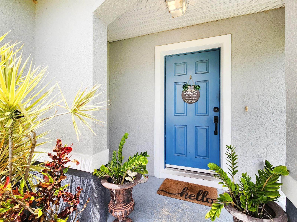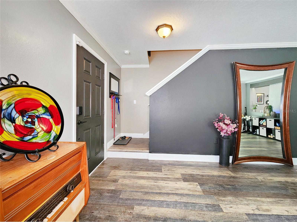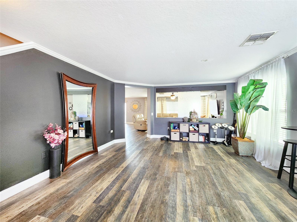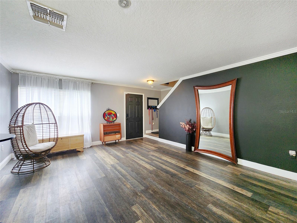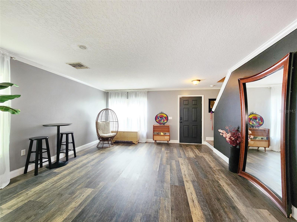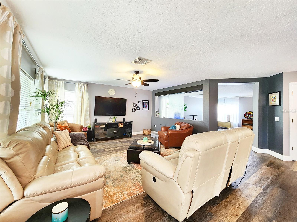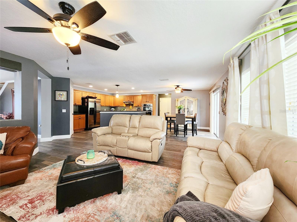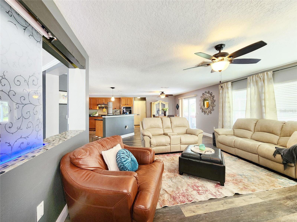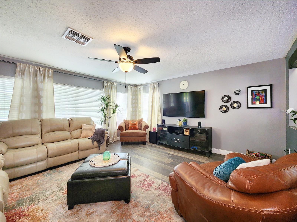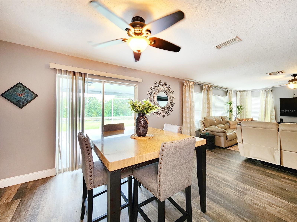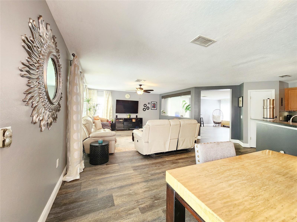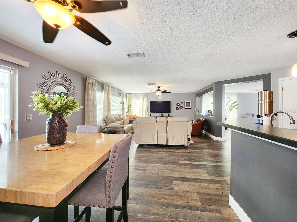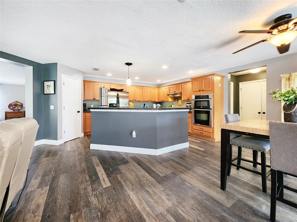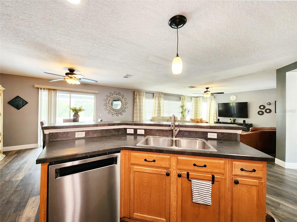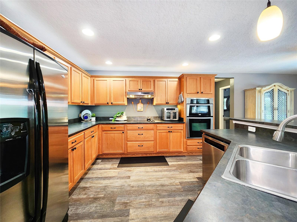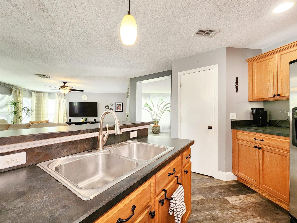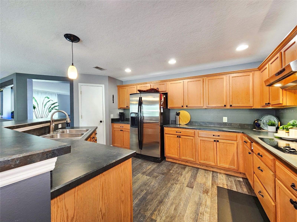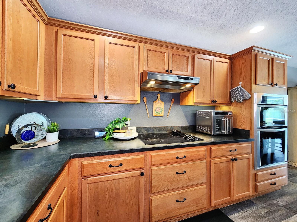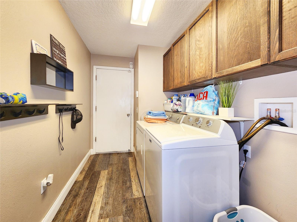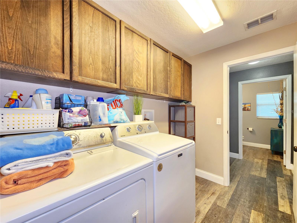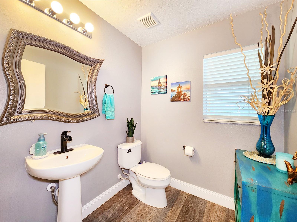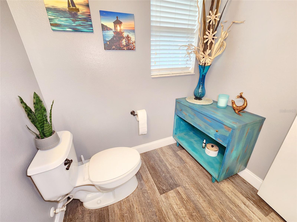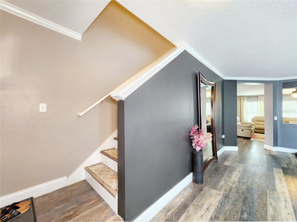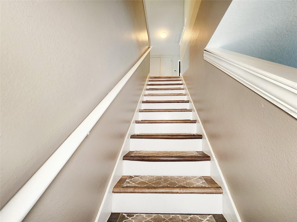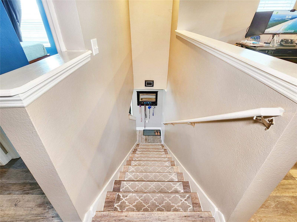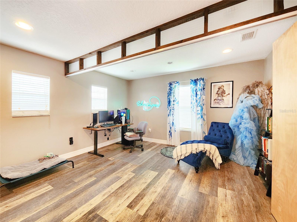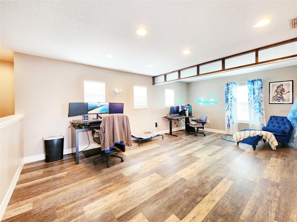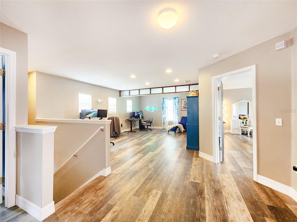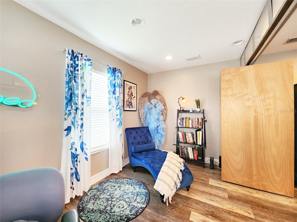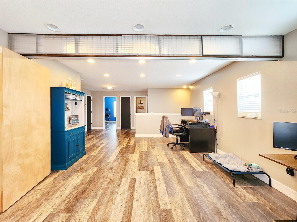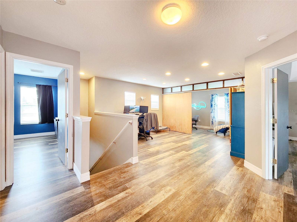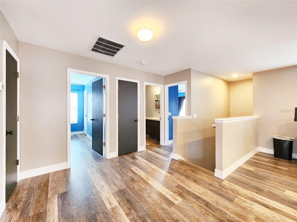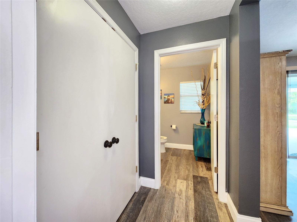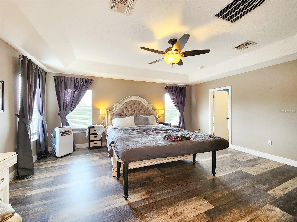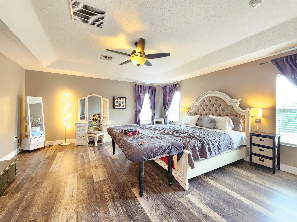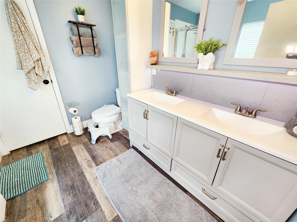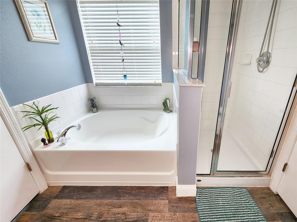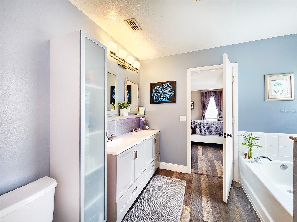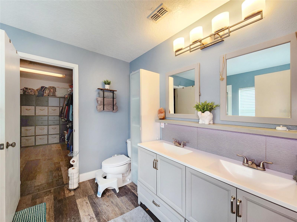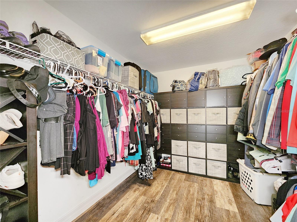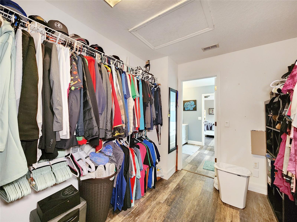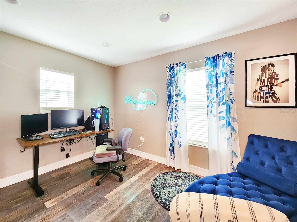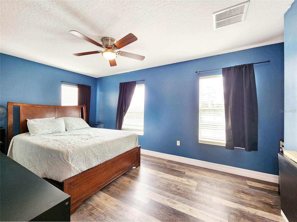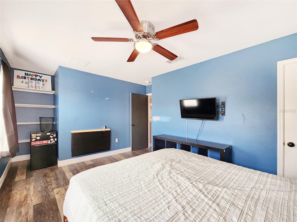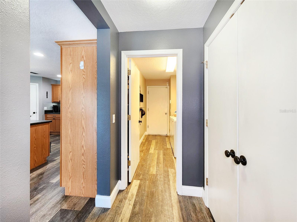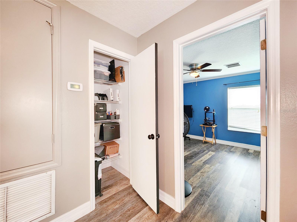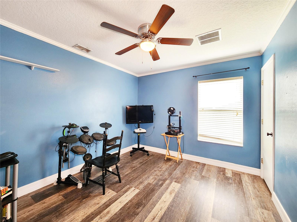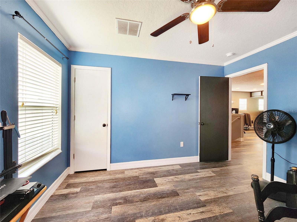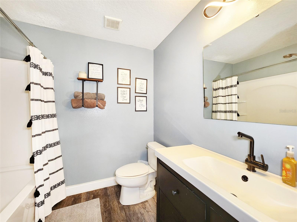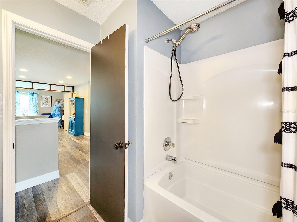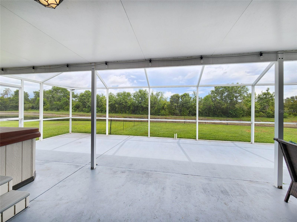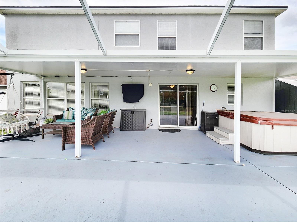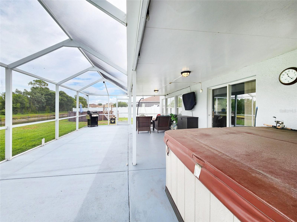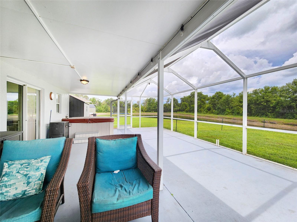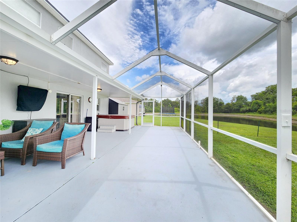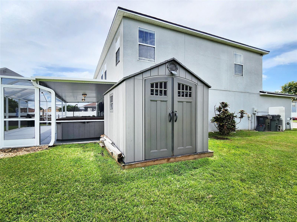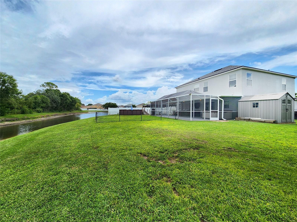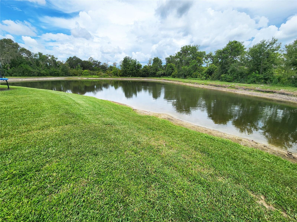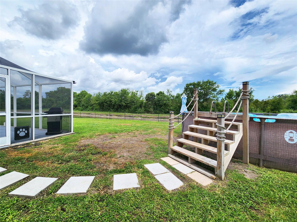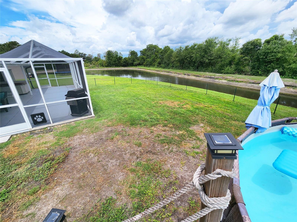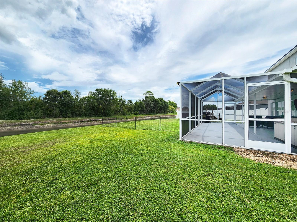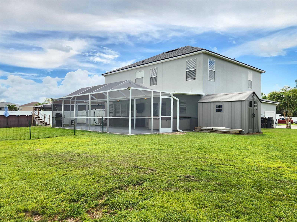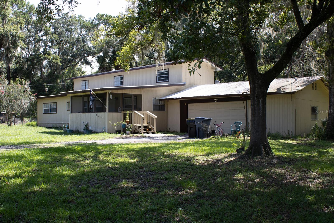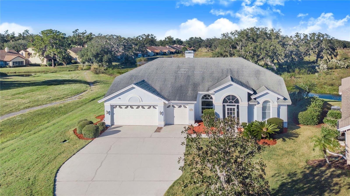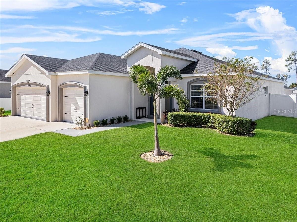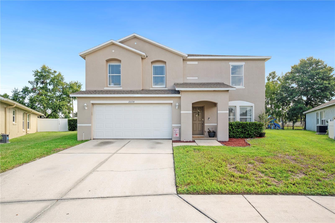PRICED AT ONLY: $359,000
Address: 3112 Kearns Road, MULBERRY, FL 33860
Description
BACK ON MARKET! This home appraised at value and is ready for it's next owners! The previous buyers fell through. This spacious three bedroom, two and a half bathroom house has a brand new 2025 ROOF, with 2020 A/C, as well as a 2022 WATER HEATER!! Beautiful Luxury Vinyl Plank throughout, no carpet anywhere in the house! With two formal living spaces downstairs, there is plenty of room to entertain while having the open concept feel between the downstairs living spaces and the kitchen. The sleek built in oven, separate from the stovetop, gives a modern look for the kitchen, while also providing extra storage space for your pots and pans under the cook top. All of the bedrooms are on the second floor with a communal loft in the center. The loft is the first thing you see going up the stairs, and this space is vast measuring 20ft by 14ft. The current owners have a moveable wall in place to make for an extra guest room, as well as multiple work spaces for those who work remote. The oversized Primary bedroom comfortably fits large bedroom furniture with space to spare. Jack and Jill vanity, with the option to soak in the tub or take showers in the adjoining stall. Here, you will also find the massive walk in closet! In fact, all of the bedrooms have walk in closets, with the Primary Bedroom's closet being the largest. Beautiful outdoor features for the backyard with a screened in lanai and a space specifically made for cornhole under the screened patio to keep the bugs out. This is a must see home! Schedule your home tour today!
Property Location and Similar Properties
Payment Calculator
- Principal & Interest -
- Property Tax $
- Home Insurance $
- HOA Fees $
- Monthly -
For a Fast & FREE Mortgage Pre-Approval Apply Now
Apply Now
 Apply Now
Apply Now- MLS#: TB8404147 ( Residential )
- Street Address: 3112 Kearns Road
- Viewed: 20
- Price: $359,000
- Price sqft: $116
- Waterfront: No
- Year Built: 2007
- Bldg sqft: 3090
- Bedrooms: 3
- Total Baths: 3
- Full Baths: 2
- 1/2 Baths: 1
- Garage / Parking Spaces: 2
- Days On Market: 34
- Additional Information
- Geolocation: 27.9317 / -82.003
- County: POLK
- City: MULBERRY
- Zipcode: 33860
- Subdivision: Park Rdgsundance
- Provided by: DENNIS REALTY & INV. CORP.
- Contact: Richard Jimenez
- 813-949-7444

- DMCA Notice
Features
Building and Construction
- Covered Spaces: 0.00
- Exterior Features: Sidewalk, Sliding Doors
- Flooring: Luxury Vinyl
- Living Area: 2620.00
- Roof: Shingle
Property Information
- Property Condition: Completed
Land Information
- Lot Features: Cul-De-Sac
Garage and Parking
- Garage Spaces: 2.00
- Open Parking Spaces: 0.00
- Parking Features: Driveway
Eco-Communities
- Pool Features: Above Ground
- Water Source: Public
Utilities
- Carport Spaces: 0.00
- Cooling: Central Air
- Heating: Central
- Pets Allowed: Yes
- Sewer: Public Sewer
- Utilities: BB/HS Internet Available, Cable Connected, Electricity Connected, Public, Sewer Connected, Underground Utilities, Water Connected
Finance and Tax Information
- Home Owners Association Fee: 150.00
- Insurance Expense: 0.00
- Net Operating Income: 0.00
- Other Expense: 0.00
- Tax Year: 2024
Other Features
- Appliances: Built-In Oven, Range
- Association Name: Garrison Property Services LLC
- Association Phone: 863-353-2558
- Country: US
- Interior Features: Ceiling Fans(s), High Ceilings, PrimaryBedroom Upstairs, Thermostat, Walk-In Closet(s)
- Legal Description: PARK RIDGE AT SUNDANCE PB 137 PGS 35-37 LOT 51
- Levels: Two
- Area Major: 33860 - Mulberry
- Occupant Type: Owner
- Parcel Number: 23-29-27-142049-000510
- Style: Contemporary
- View: Trees/Woods, Water
- Views: 20
Nearby Subdivisions
410340410340
Belmont Park
Blackwater Oaks
Bridgeport Lakes
Bridgeport Lakes Ph 1
Bridgeport Lakes Ph 3
Bridgeport Lakes Phase One
Bryan Sweats Add
Bryan & Sweats Add
Council Crest Heights
Creekside
Crigler L N Add
East Mulberry Or A F Fletchers
Enclave At Imperial Lakes
Fairway Oaks
Fairway Oaks First Add
Festival Pointe At Sundance Ph
Grandefield On Poley Creek
Heritage Park
Imperialakes Ph 01
Imperialakes Ph 02
Imperialakes Ph 02 Sec 01-a
Imperialakes Ph 02 Sec 01-b
Imperialakes Ph 02 Sec 01a
Imperialakes Ph 02 Sec 01b
Imperialakes Ph 2 Sec 1
Kirkland Leon M Sub
Lake Park Add
Leigh Lakes
Mcmurray E R Add
Meadow Oaks A Condo
Mulberry Heights
N/a
None
Norriswood
Not In Subdivision
Oak Hammock Estate Phase One
Oak Hammock Estates
Oak Terrace
Park Rdgsundance
Park Ridge At Sundance
Pine Lake Sub
Pinedale Sub
Pipkins L N Add
Preserve At Sundance Ph 02
Preserve/sundance Ph 1
Preservesundance Ph 1
Ransomes W Add 05 Town Bradley
Reserve At Fairway Oaks
Rolling Hills Sub
Sundance Fields
Sundance Place Phase One
Sundance Village 01 Ph 02
Tract 20 Beg 2646 Ft W 2415pt
Willowoods
Similar Properties
Contact Info
- The Real Estate Professional You Deserve
- Mobile: 904.248.9848
- phoenixwade@gmail.com
