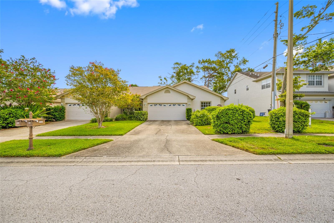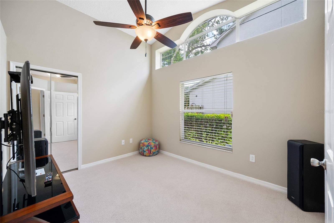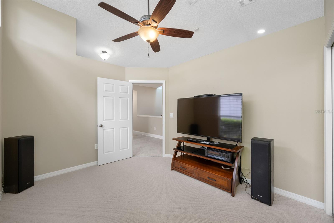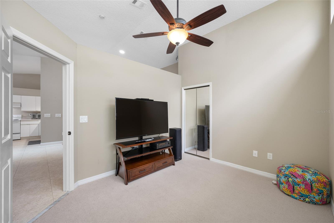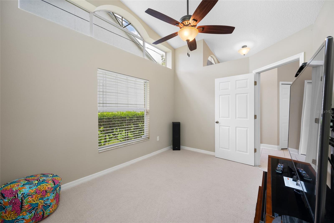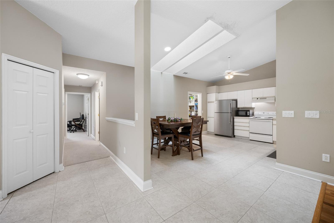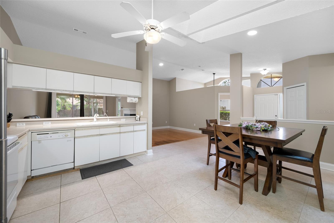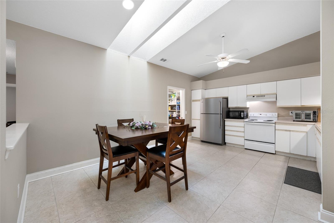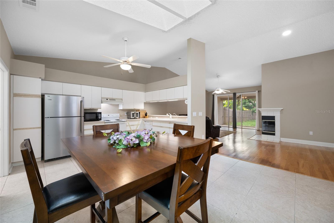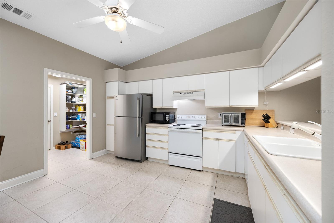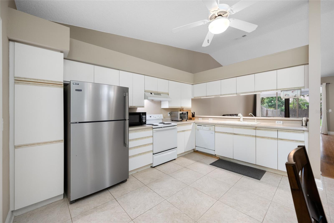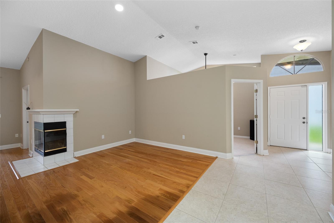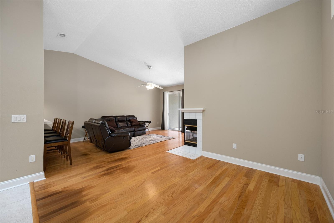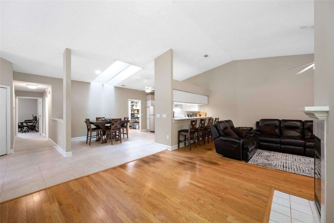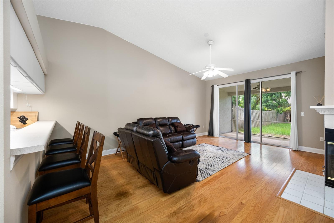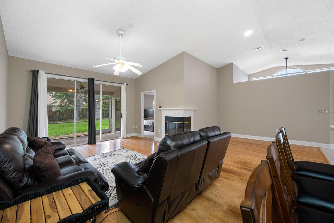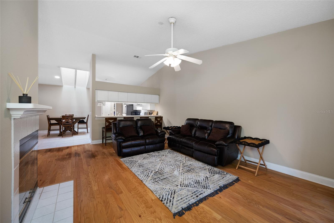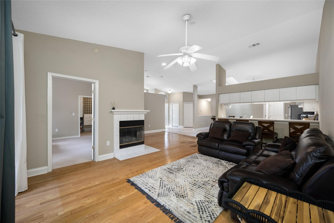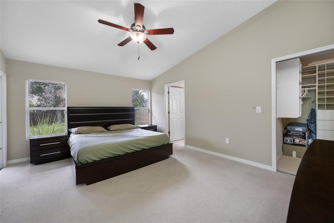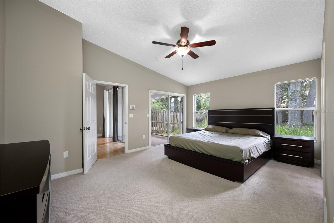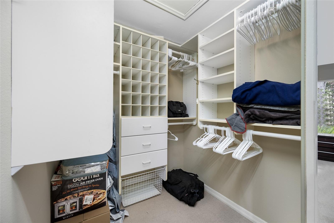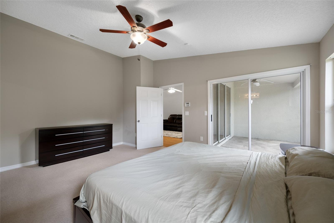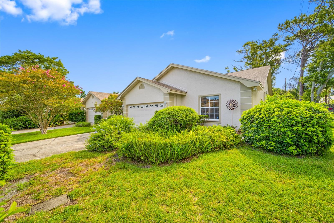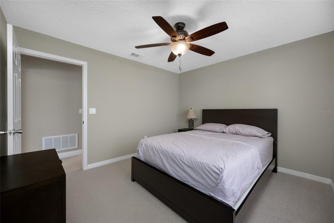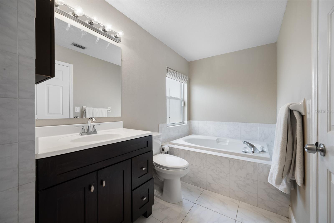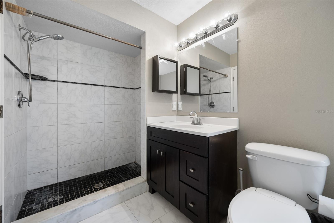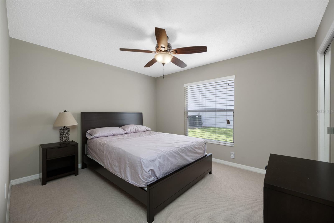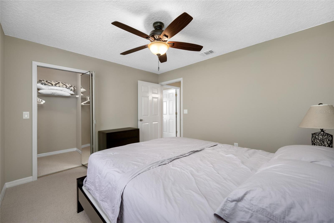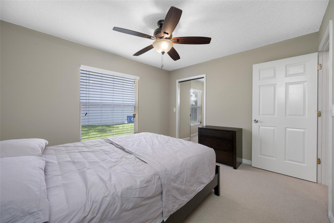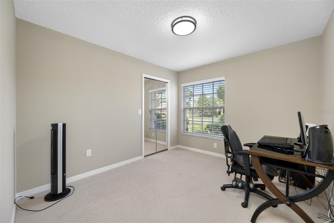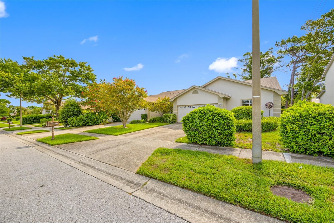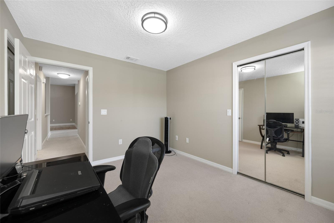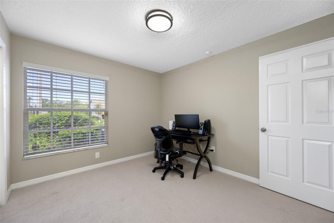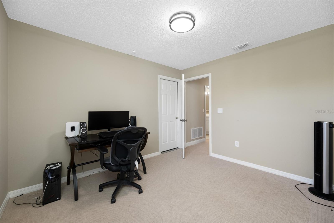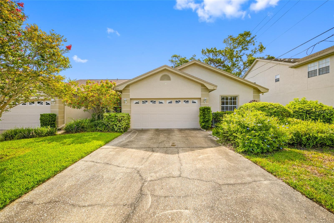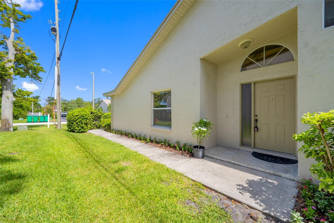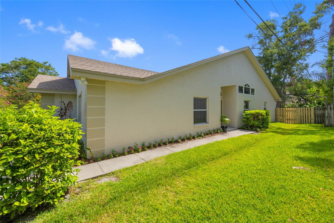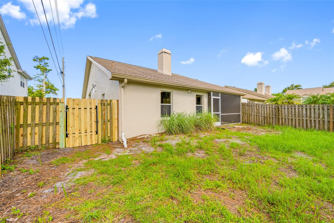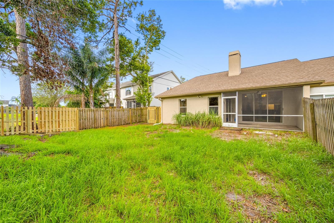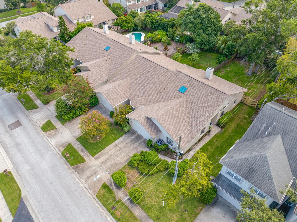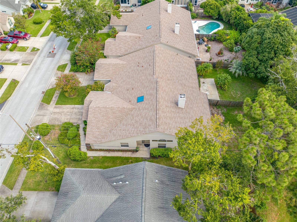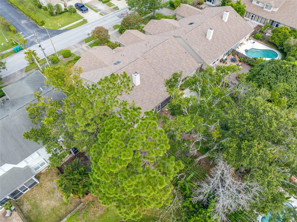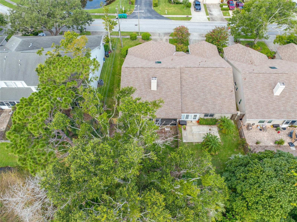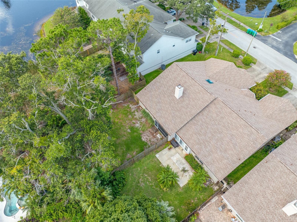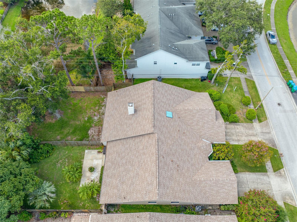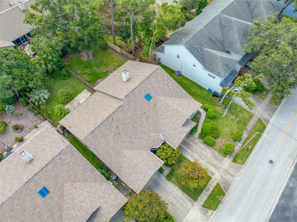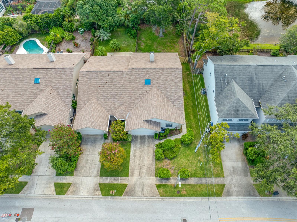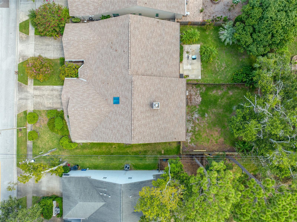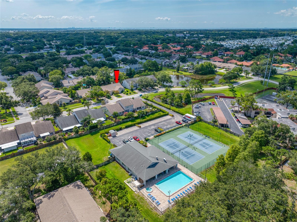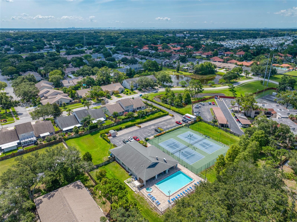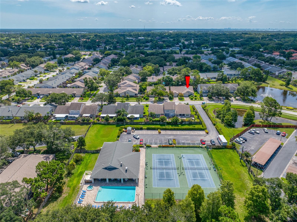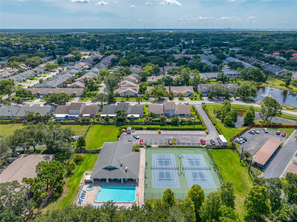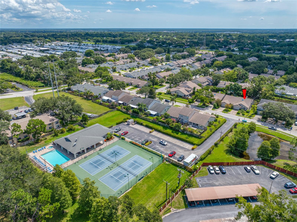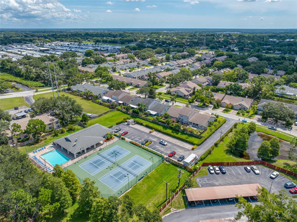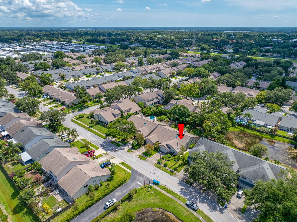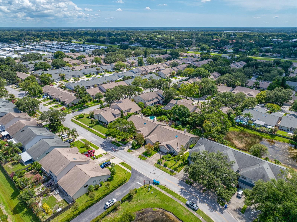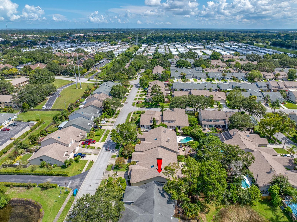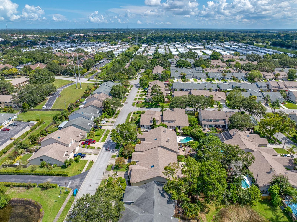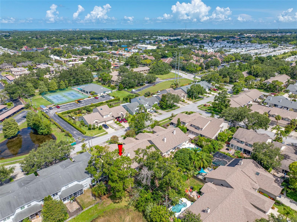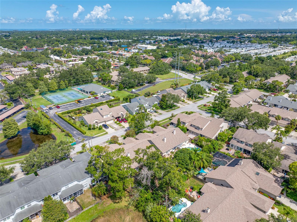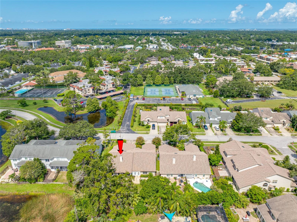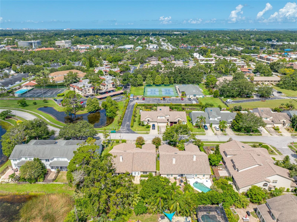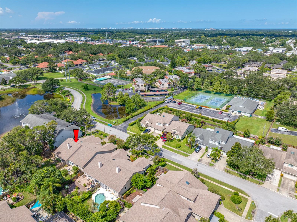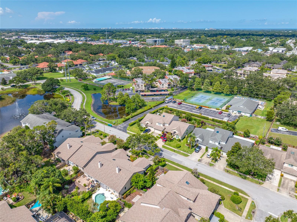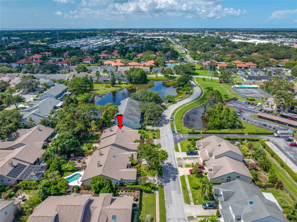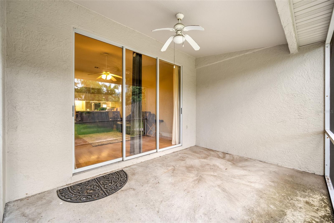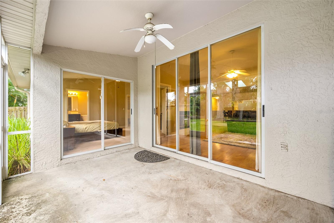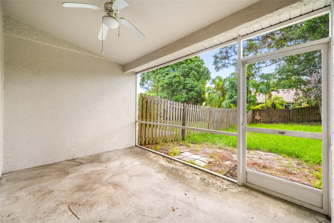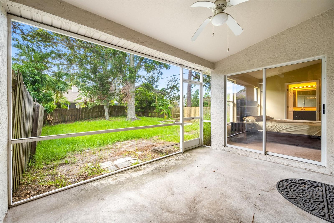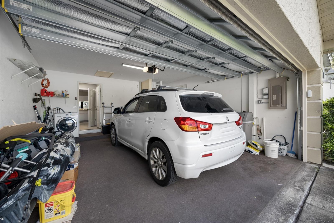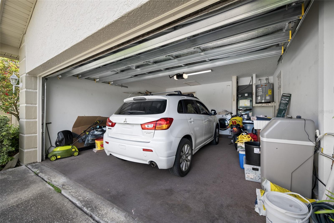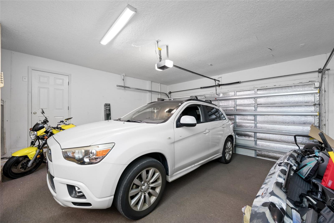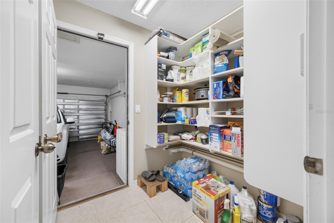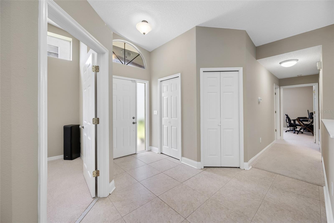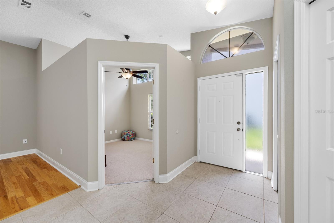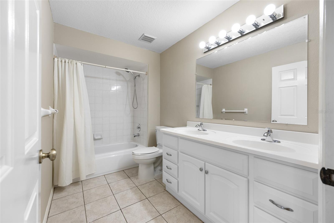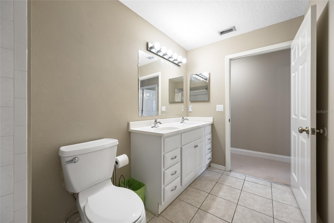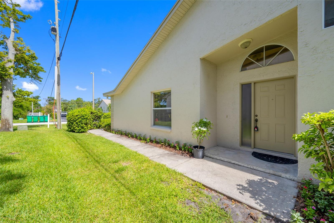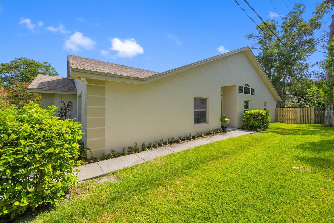PRICED AT ONLY: $399,888
Address: 3005 Pepperwood Lane W, CLEARWATER, FL 33761
Description
Spacious single level villa in Brookfield offers four bedrooms, two full bathrooms, and a flexible bonus room ideal for a home office, den, or guest suite. The light filled, open concept living area features a cozy wood burning fireplace and flows seamlessly to a large screened lanai for indoor outdoor entertaining. Includes a brand new energy efficient HVAC system (2025). The fully fenced backyard provides a secure space for pets, family, and gardening. An attached two car garage and ample driveway offer plenty of parking and storage. Community amenities include two heated pools, spa, tennis/pickleball courts, a fitness center with sauna, a clubhouse, and walking trails. HOA fee covers exterior maintenance, roof, and landscaping. Located minutes from Clearwater Beach, Downtown Dunedin, top rated schools, and both PIE & TPA airports. Property is in Flood Zone X (flood insurance not typically required). Seller offers incentives to help with renovation costs; contact listing agent for details.
Property Location and Similar Properties
Payment Calculator
- Principal & Interest -
- Property Tax $
- Home Insurance $
- HOA Fees $
- Monthly -
For a Fast & FREE Mortgage Pre-Approval Apply Now
Apply Now
 Apply Now
Apply Now- MLS#: TB8406416 ( Residential )
- Street Address: 3005 Pepperwood Lane W
- Viewed: 15
- Price: $399,888
- Price sqft: $224
- Waterfront: No
- Year Built: 1994
- Bldg sqft: 1784
- Bedrooms: 4
- Total Baths: 2
- Full Baths: 2
- Days On Market: 28
- Additional Information
- Geolocation: 28.0306 / -82.7329
- County: PINELLAS
- City: CLEARWATER
- Zipcode: 33761
- Subdivision: Brookfield
- Elementary School: Curlew Creek Elementary PN
- Middle School: Palm Harbor Middle PN
- High School: Countryside High PN

- DMCA Notice
Features
Building and Construction
- Covered Spaces: 0.00
- Exterior Features: Other
- Fencing: Wood
- Flooring: Other
- Living Area: 1784.00
- Roof: Shingle
Property Information
- Property Condition: Completed
Land Information
- Lot Features: Landscaped, Level, Paved
School Information
- High School: Countryside High-PN
- Middle School: Palm Harbor Middle-PN
- School Elementary: Curlew Creek Elementary-PN
Garage and Parking
- Garage Spaces: 2.00
- Open Parking Spaces: 0.00
- Parking Features: Garage Door Opener, Ground Level
Eco-Communities
- Water Source: Public
Utilities
- Carport Spaces: 0.00
- Cooling: Central Air
- Heating: Electric
- Pets Allowed: Yes
- Sewer: Public Sewer
- Utilities: BB/HS Internet Available, Cable Available, Electricity Connected, Public, Sewer Connected, Water Connected
Finance and Tax Information
- Home Owners Association Fee Includes: Maintenance Structure, Other
- Home Owners Association Fee: 310.00
- Insurance Expense: 0.00
- Net Operating Income: 0.00
- Other Expense: 0.00
- Tax Year: 2024
Other Features
- Appliances: Cooktop, Dishwasher, Disposal, Microwave, Range, Washer, Water Purifier
- Association Name: Brookfield Estancia
- Country: US
- Interior Features: Ceiling Fans(s), Eat-in Kitchen, Vaulted Ceiling(s)
- Legal Description: BROOKFIELD UNIT ONE S 47.10FT OF LOT 4
- Levels: One
- Area Major: 33761 - Clearwater
- Occupant Type: Vacant
- Parcel Number: 19-28-16-11872-000-0040
- Possession: Negotiable
- View: Garden
- Views: 15
- Zoning Code: RM-12.5
Contact Info
- The Real Estate Professional You Deserve
- Mobile: 904.248.9848
- phoenixwade@gmail.com
