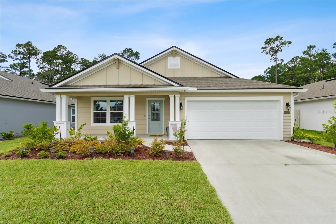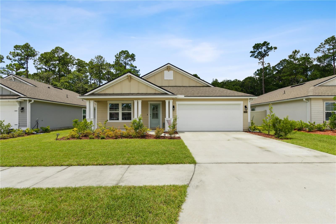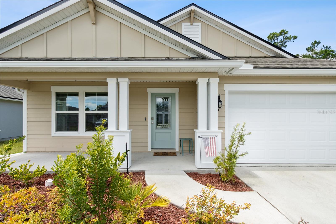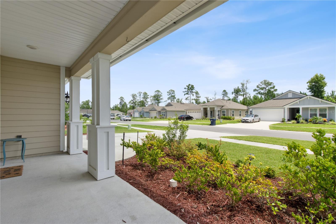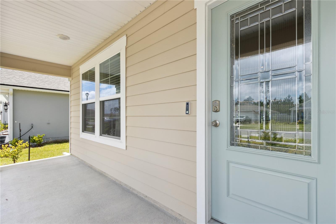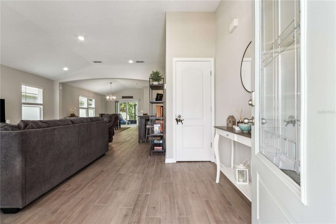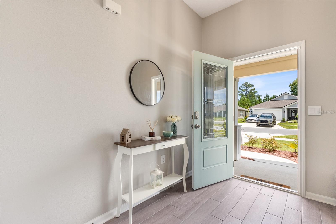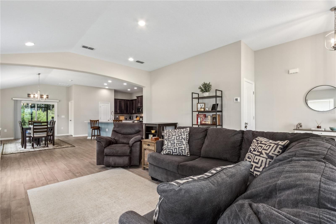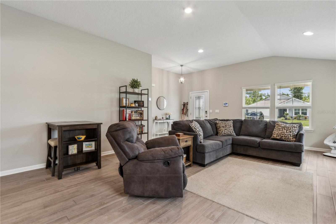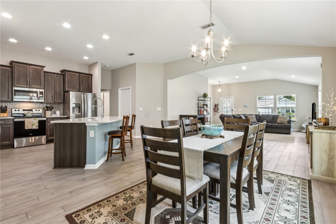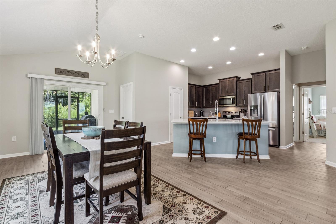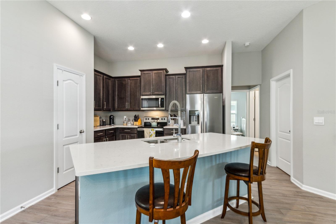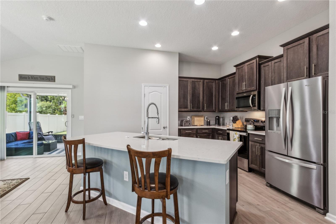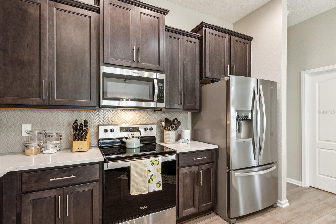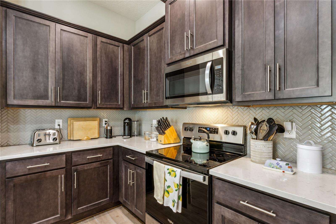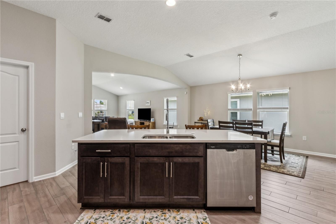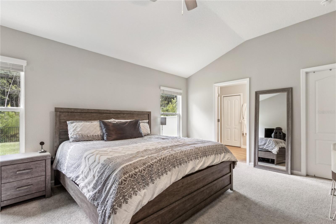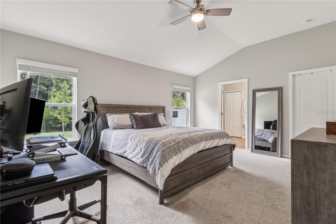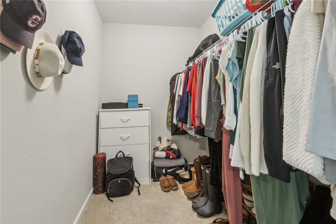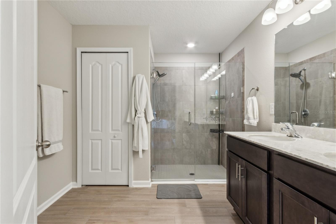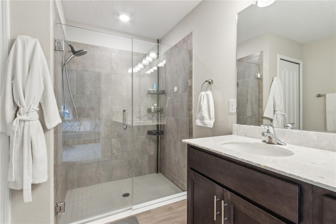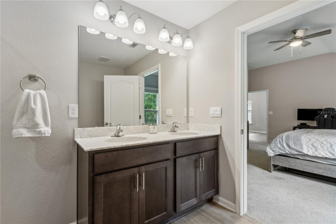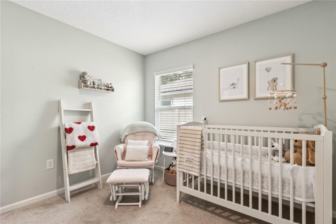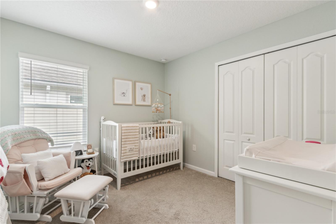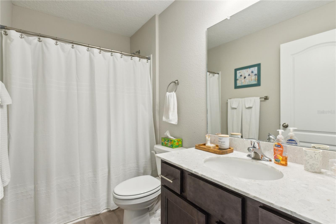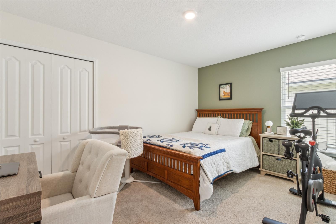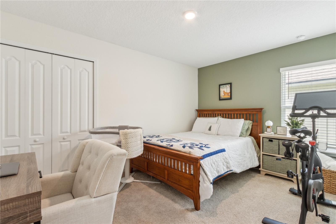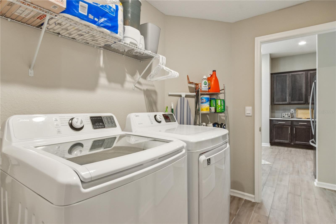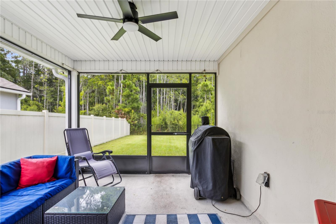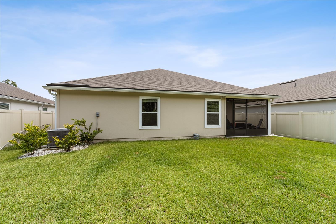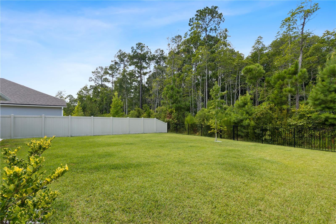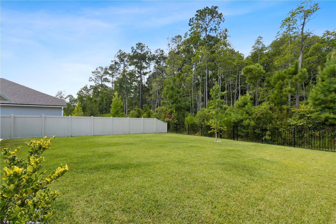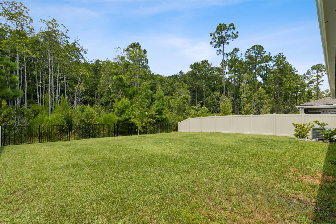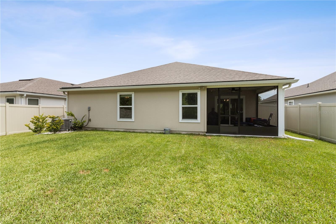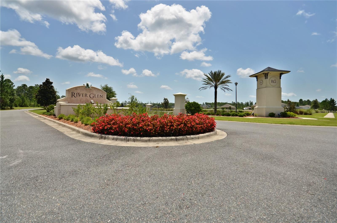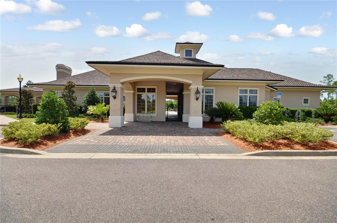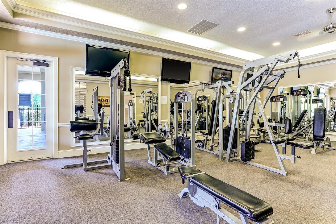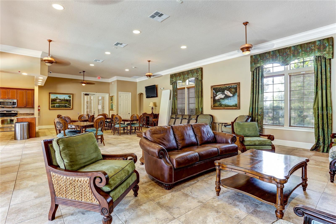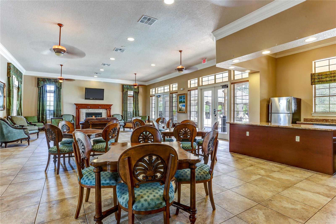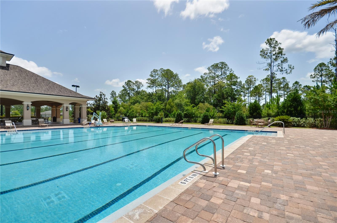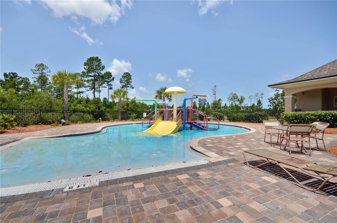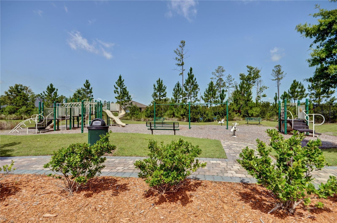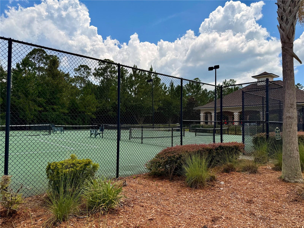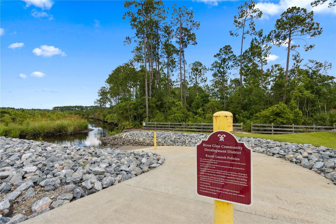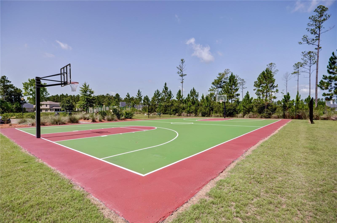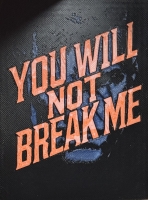PRICED AT ONLY: $360,000
Address: 65688 Edgewater Drive, YULEE, FL 32097
Description
Welcome to this immaculate 3 bedroom, 2 bathroom home nestled in the River Glen community of Yulee, FL. Tucked away on a quiet street at the end of the development, this 2023 built home offers a peaceful setting with modern finishes throughout.
Step inside to an open concept layout thats ideal for both everyday living and entertaining. Abundant natural light fills the space, creating a warm and inviting atmosphere. At the heart of the home, the kitchen flows seamlessly into the spacious living and dining areasperfect for gatherings of any size.The expansive primary suite offers a true retreat, complete with a luxurious en suite bathroom and a generous walk in closet. Every detail of this home has been crafted for both comfort and style.
Outside, enjoy a fully fenced backyard that backs up to protected forever wild landproviding unobstructed views, added privacy, and a serene outdoor escape with no rear neighbors.
Residents of River Glen enjoy access to exceptional resort style amenities, including a pool, kayak launch, fitness center, clubhouse, splash pad, playground, basketball courts, and scenic walking trails.
Dont miss the chance to make this exceptional home yoursschedule your private showing today!
Property Location and Similar Properties
Payment Calculator
- Principal & Interest -
- Property Tax $
- Home Insurance $
- HOA Fees $
- Monthly -
For a Fast & FREE Mortgage Pre-Approval Apply Now
Apply Now
 Apply Now
Apply Now- MLS#: TB8409293 ( Residential )
- Street Address: 65688 Edgewater Drive
- Viewed: 113
- Price: $360,000
- Price sqft: $212
- Waterfront: No
- Year Built: 2023
- Bldg sqft: 1701
- Bedrooms: 3
- Total Baths: 2
- Full Baths: 2
- Garage / Parking Spaces: 2
- Days On Market: 91
- Additional Information
- Geolocation: 30.6012 / -81.6594
- County: NASSAU
- City: YULEE
- Zipcode: 32097
- Subdivision: River Glen Ph 5b
- Provided by: ACROPOLIS REALTY GROUP LLC
- Contact: Emily Campbell
- 315-481-9648

- DMCA Notice
Features
Building and Construction
- Covered Spaces: 0.00
- Exterior Features: Other
- Fencing: Fenced
- Flooring: Carpet, Luxury Vinyl, Tile
- Living Area: 1701.00
- Roof: Shingle
Land Information
- Lot Features: Landscaped
Garage and Parking
- Garage Spaces: 2.00
- Open Parking Spaces: 0.00
Eco-Communities
- Pool Features: Other
- Water Source: Public
Utilities
- Carport Spaces: 0.00
- Cooling: Central Air
- Heating: Central, Electric, Natural Gas
- Pets Allowed: Yes
- Sewer: Public Sewer
- Utilities: Cable Connected, Electricity Connected, Natural Gas Connected, Water Connected
Amenities
- Association Amenities: Basketball Court, Clubhouse, Fitness Center, Park, Playground, Pool, Tennis Court(s), Trail(s)
Finance and Tax Information
- Home Owners Association Fee: 140.00
- Insurance Expense: 0.00
- Net Operating Income: 0.00
- Other Expense: 0.00
- Tax Year: 2024
Other Features
- Appliances: Dishwasher, Disposal, Dryer, Ice Maker, Microwave, Range, Refrigerator, Washer
- Association Name: Lesley Gallagher, District Manager
- Country: US
- Interior Features: Eat-in Kitchen, Kitchen/Family Room Combo, Living Room/Dining Room Combo, Open Floorplan, Primary Bedroom Main Floor, Walk-In Closet(s)
- Legal Description: LOT 53 RIVER GLEN PHASE 5B OR 2574/93
- Levels: One
- Area Major: 32097 - Yulee
- Occupant Type: Owner
- Parcel Number: 13-2N-26-1832-0053-0000
- Possession: Close Of Escrow
- Style: Ranch, Traditional
- Views: 113
- Zoning Code: RESI
Nearby Subdivisions
Contact Info
- The Real Estate Professional You Deserve
- Mobile: 904.248.9848
- phoenixwade@gmail.com
