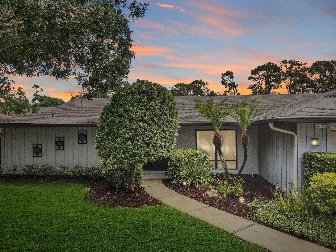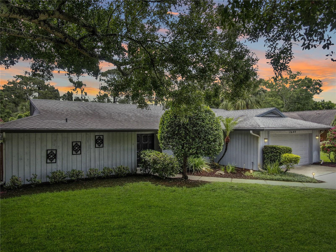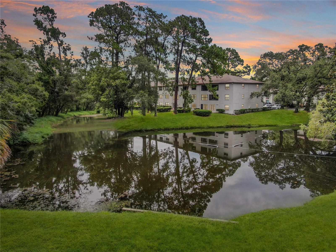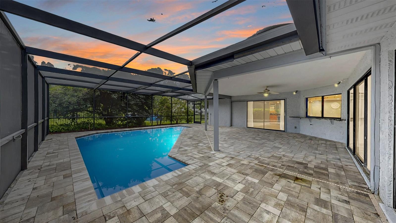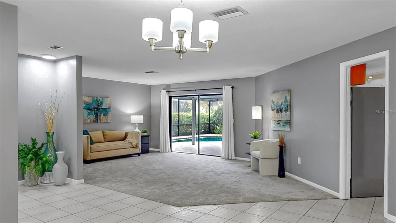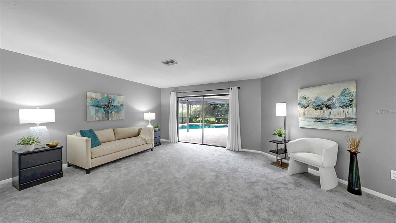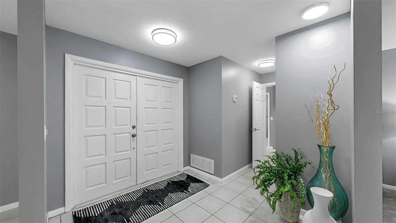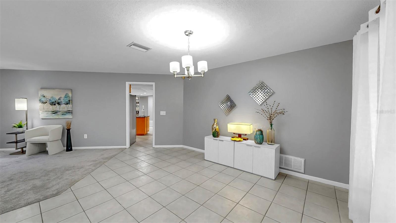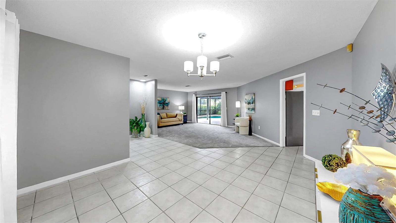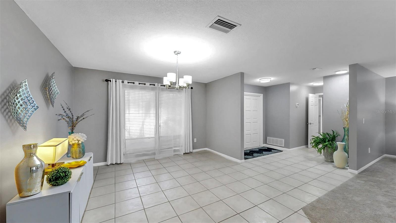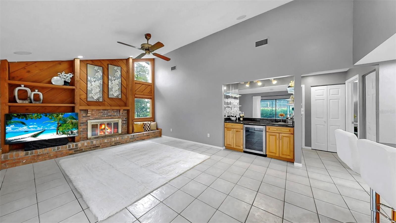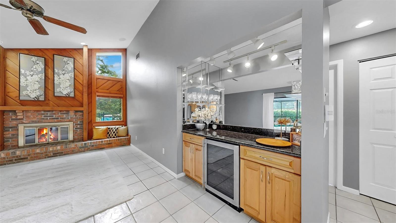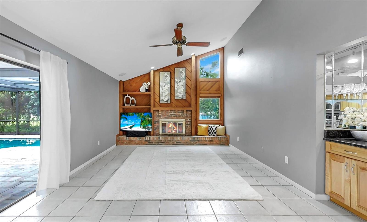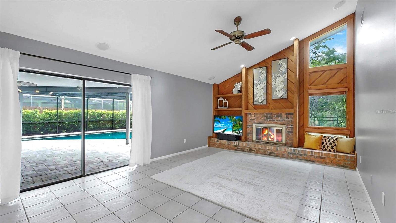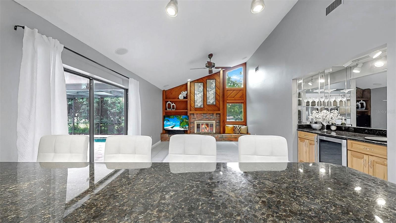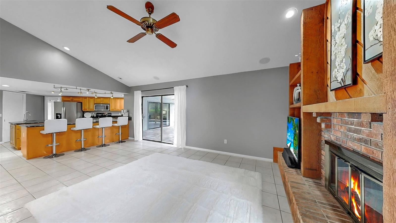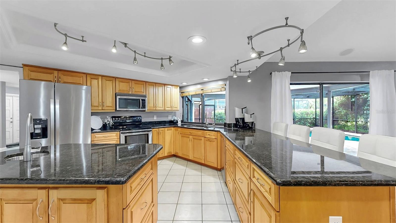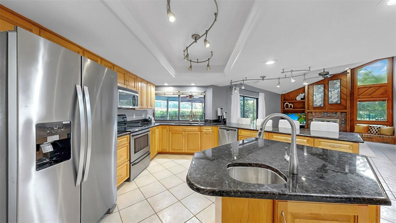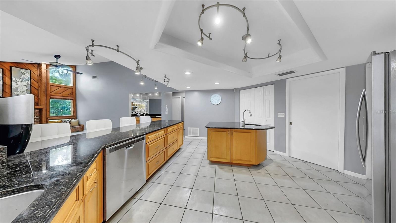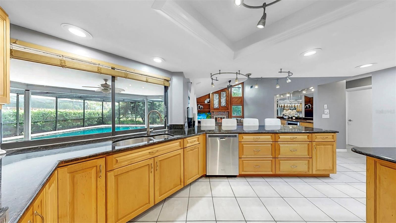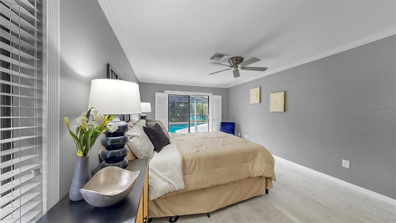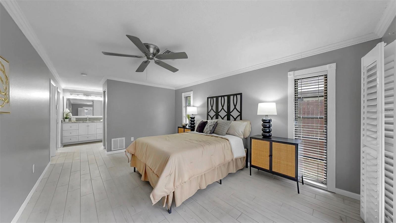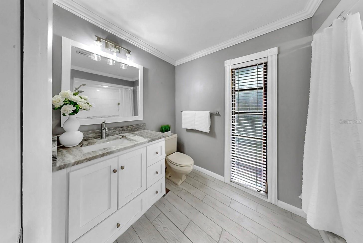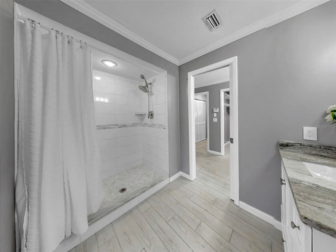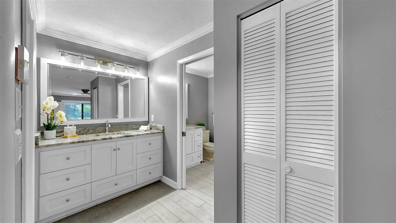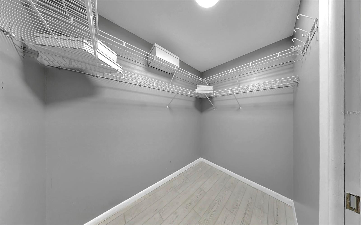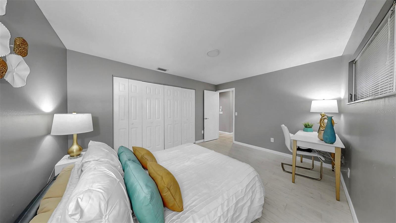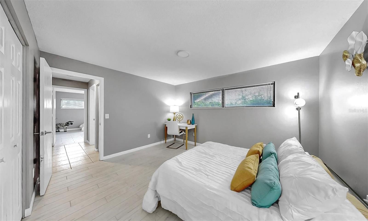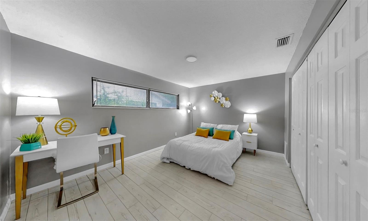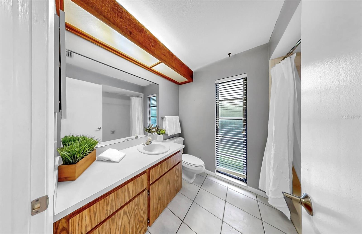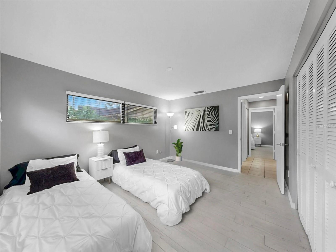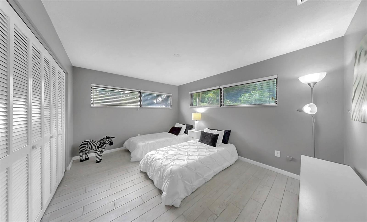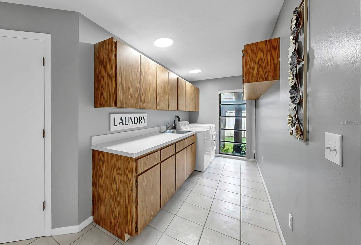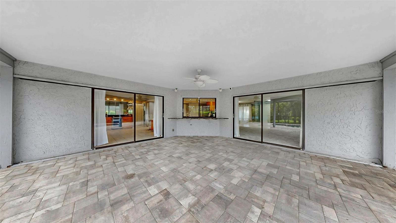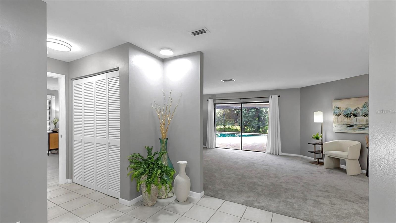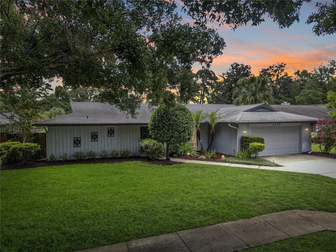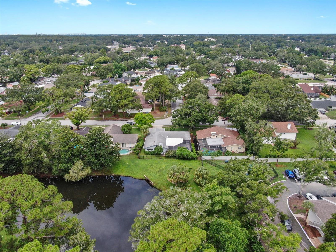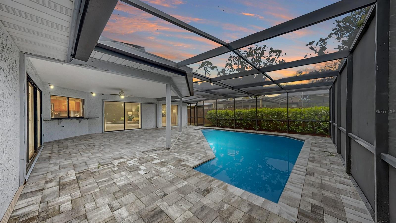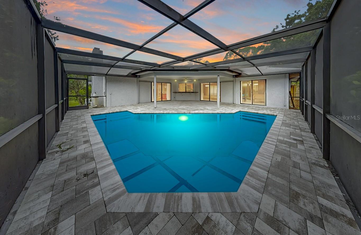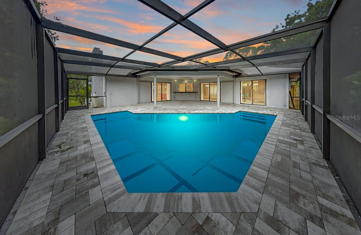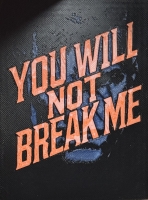PRICED AT ONLY: $575,000
Address: 2649 Burntfork Drive, CLEARWATER, FL 33761
Description
Welcome Home to Northwood Estates! This charming 3 bedroom, 2 bath, 2 car garage home in the sought after Northwood Estates neighborhood is filled with warmth, comfort, and thoughtful updates. From the moment you walk in, youll feel at home with the spacious living and dining roomsperfect for family gatherings or quiet evenings. The updated island kitchen is as beautiful as it is functional, boasting granite countertops, stainless steel appliances, and ample space for cooking and entertaining. Just off the kitchen, the family room invites you to relax with its vaulted ceiling, cozy wood burning fireplace, built in surround sound, and a convenient sidebar with wine fridge.
The oversized laundry room provides all the storage and organization space you could need, while the master bedroom offers a true retreat with crown moulding, plantation shutters, and a roomy walk in closet. Step outside to your own private oasisa sparkling pool with a newly updated deck and finish, overlooking a serene pond with no rear neighbors. Its the perfect spot for morning coffee, weekend barbecues, or watching the sunset in peace. Located on a quiet street, this home is close to great schools, shopping, restaurants, parks, airports, and more. With no mandatory HOA, a non evacuation zone, and flood insurance required, youll enjoy peace of mind along with comfort and style. This isnt just a houseits a place where memories are made. Come see it for yourself!
Property Location and Similar Properties
Payment Calculator
- Principal & Interest -
- Property Tax $
- Home Insurance $
- HOA Fees $
- Monthly -
For a Fast & FREE Mortgage Pre-Approval Apply Now
Apply Now
 Apply Now
Apply Now- MLS#: TB8410787 ( Residential )
- Street Address: 2649 Burntfork Drive
- Viewed: 1
- Price: $575,000
- Price sqft: $183
- Waterfront: No
- Year Built: 1977
- Bldg sqft: 3145
- Bedrooms: 3
- Total Baths: 2
- Full Baths: 2
- Garage / Parking Spaces: 2
- Days On Market: 2
- Additional Information
- Geolocation: 28.0176 / -82.7126
- County: PINELLAS
- City: CLEARWATER
- Zipcode: 33761
- Subdivision: Northwood Estatestr C
- Elementary School: Leila G Davis Elementary PN
- Middle School: Safety Harbor Middle PN
- High School: Countryside High PN
- Provided by: CHARLES RUTENBERG REALTY INC
- Contact: Jennifer Russell
- 727-538-9200

- DMCA Notice
Features
Building and Construction
- Covered Spaces: 0.00
- Exterior Features: Private Mailbox, Sidewalk, Sliding Doors
- Fencing: Fenced
- Flooring: Carpet, Ceramic Tile, Tile
- Living Area: 2261.00
- Roof: Shingle
School Information
- High School: Countryside High-PN
- Middle School: Safety Harbor Middle-PN
- School Elementary: Leila G Davis Elementary-PN
Garage and Parking
- Garage Spaces: 2.00
- Open Parking Spaces: 0.00
Eco-Communities
- Pool Features: Deck, Gunite, In Ground, Pool Sweep
- Water Source: Public
Utilities
- Carport Spaces: 0.00
- Cooling: Central Air
- Heating: Central, Electric
- Pets Allowed: No
- Sewer: Public Sewer
- Utilities: BB/HS Internet Available, Electricity Connected, Fire Hydrant, Public, Sewer Connected, Underground Utilities, Water Connected
Finance and Tax Information
- Home Owners Association Fee: 50.00
- Insurance Expense: 0.00
- Net Operating Income: 0.00
- Other Expense: 0.00
- Tax Year: 2024
Other Features
- Appliances: Dishwasher, Disposal, Dryer, Freezer, Ice Maker, Microwave, Refrigerator, Washer
- Association Name: Bahia Property Management
- Association Phone: 813-966-9324
- Country: US
- Interior Features: Cathedral Ceiling(s), Ceiling Fans(s), Dry Bar, Eat-in Kitchen, High Ceilings, Kitchen/Family Room Combo, Living Room/Dining Room Combo, Open Floorplan, Primary Bedroom Main Floor, Solid Surface Counters, Solid Wood Cabinets, Split Bedroom, Stone Counters, Thermostat, Vaulted Ceiling(s), Walk-In Closet(s), Window Treatments
- Legal Description: "NORTHWOOD ESTATES-TR ""C""" BLK A, LOT 38 (SEE S28-28-16)
- Levels: One
- Area Major: 33761 - Clearwater
- Occupant Type: Owner
- Parcel Number: 29-28-16-61623-001-0380
- Possession: Close Of Escrow
- Style: Ranch
Nearby Subdivisions
Ashland Heights
Aspen Trails Sub
Brookfield
Brookfield Of Estancia
Bryn Mawr At Countryside
Chateaux Woods Condo
Clubhouse Estates Of Countrysi
Countryside Tr 55
Countryside Tr 56
Countryside Tr 58
Curlew City First Rep
Cypress Bend Of Countryside
Eagle Estates
Eagle Estateswarren Rep I
Highland Acres
Landmark Reserve
Landmark Woods 2nd Add
Northwood Estates-tr C
Northwood Estatestr C
Northwood West
Oak Forest Of Countryside
Summerset Villas
Timber Ridge Of Countryside
Trails Of Countryside
Westchester Of Countryside
Wildwood Of Countryside
Winding Wood Condo
Woodland Villas Condo 1
Contact Info
- The Real Estate Professional You Deserve
- Mobile: 904.248.9848
- phoenixwade@gmail.com
