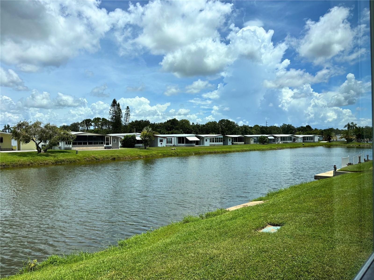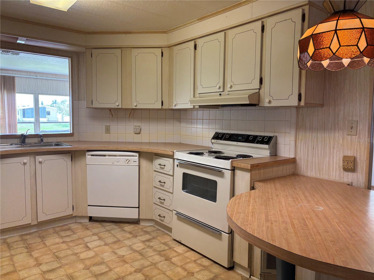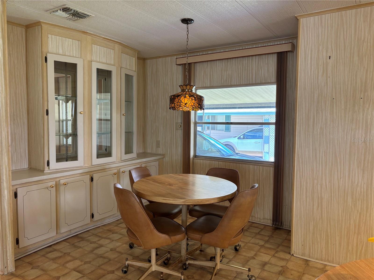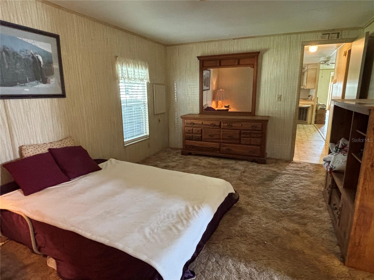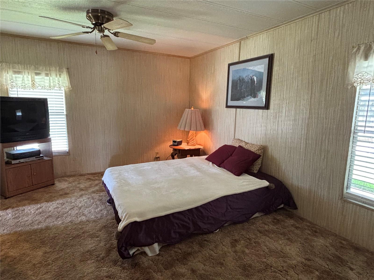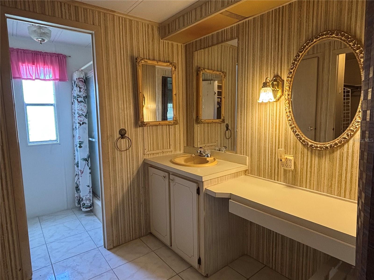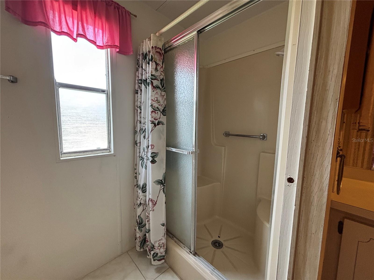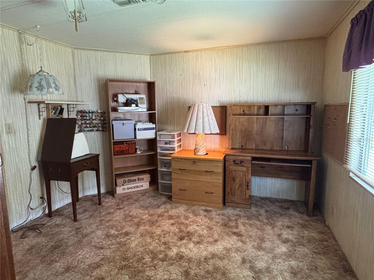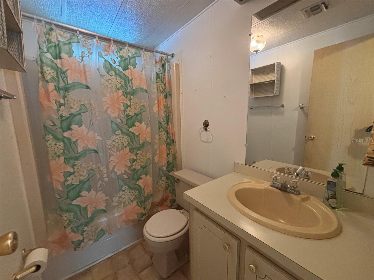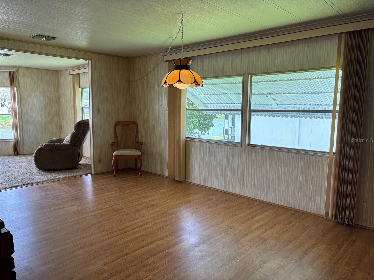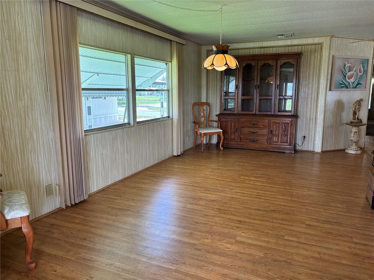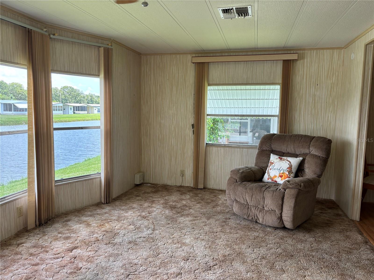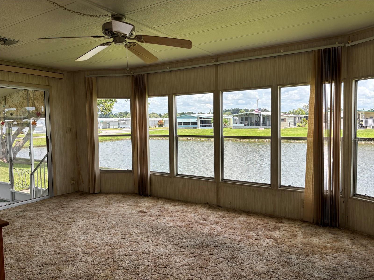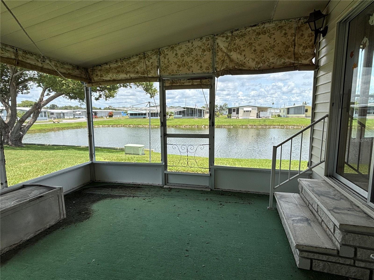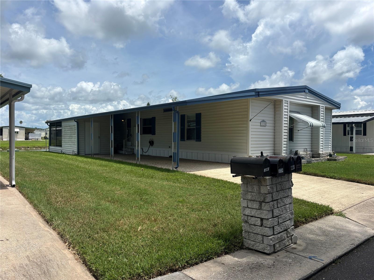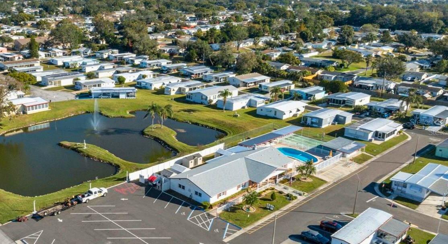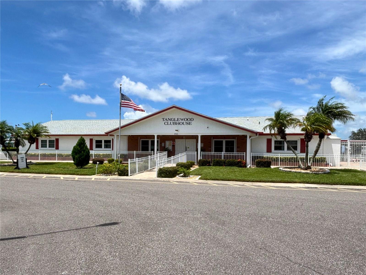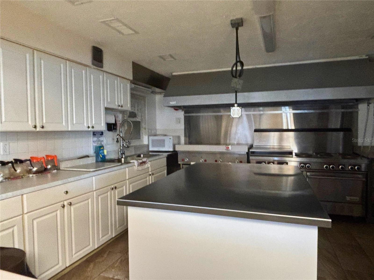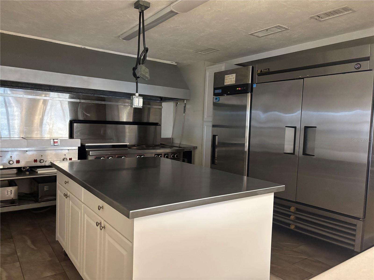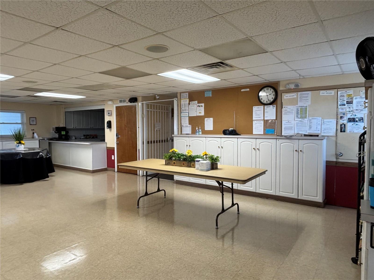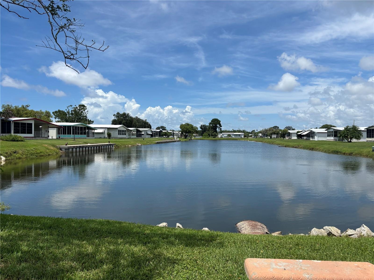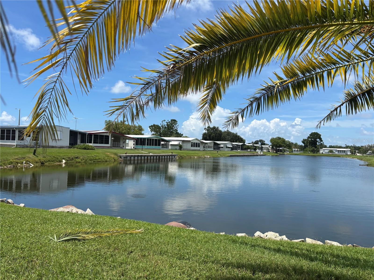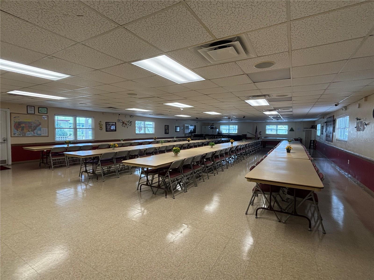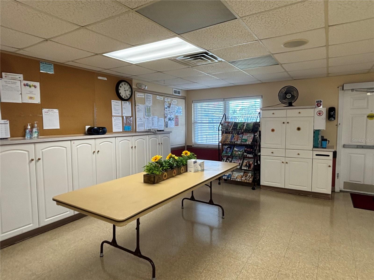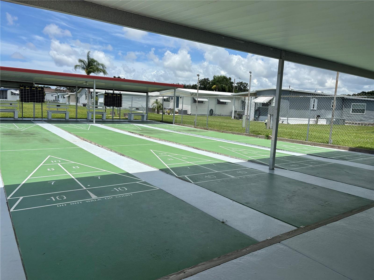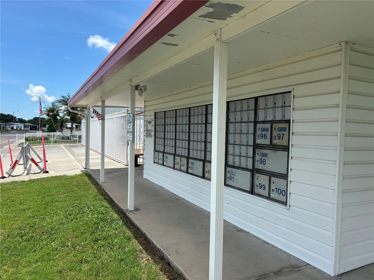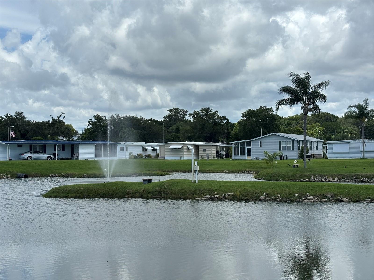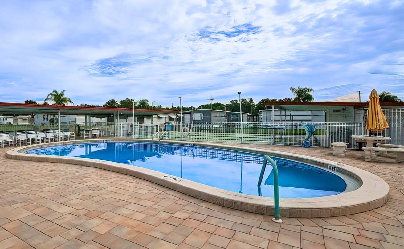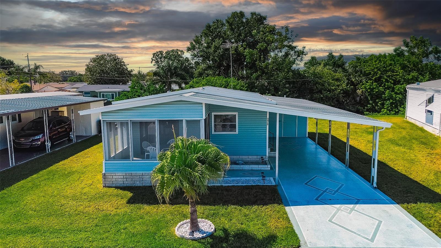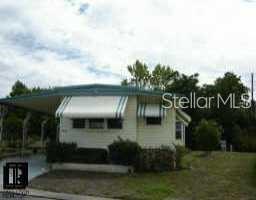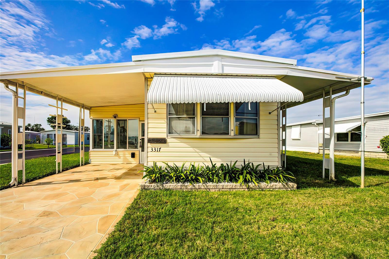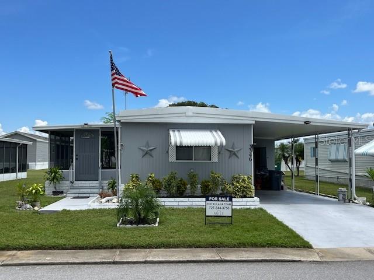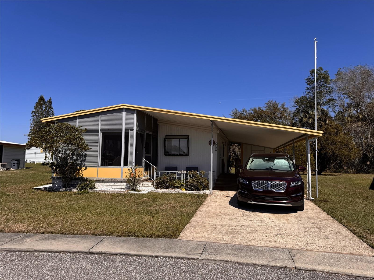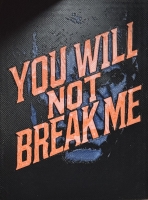PRICED AT ONLY: $109,000
Address: 3230 Brewster Drive, HOLIDAY, FL 34690
Description
$15,000 PRICE DROP WATERFRONT OPPORTUNITY! Discover 3230 Brewster Drive in the welcoming 55+ community of Tanglewood Mobile Village. This two bedroom, two bath home sits directly on a peaceful lake, giving you tranquil water views every single day. Yesit needs a full remodel, but thats your golden ticket to create a dream home customized exactly to your taste. The community makes life easy with a low $143 monthly fee that covers lawn care (yes, your grass is mowed for you!) plus access to a pool, shuffleboard courts, and a clubhouse complete with a full commercial kitchen for private eventsall accented by a charming fountain near the pool area. The location is unbeatable: minutes to downtown Tarpon Springs, three Gulf beaches within 15 minutes, and parks along the Intracoastal Waterway. Best of all, this home is located in a non flood zone, keeping carrying costs low and peace of mind high. With this major price drop, now is the momentunlock the potential and make this lakefront property your own Florida retreat.
Property Location and Similar Properties
Payment Calculator
- Principal & Interest -
- Property Tax $
- Home Insurance $
- HOA Fees $
- Monthly -
For a Fast & FREE Mortgage Pre-Approval Apply Now
Apply Now
 Apply Now
Apply Now- MLS#: TB8413164 ( Residential )
- Street Address: 3230 Brewster Drive
- Viewed: 72
- Price: $109,000
- Price sqft: $58
- Waterfront: Yes
- Wateraccess: Yes
- Waterfront Type: Lake Front
- Year Built: 1980
- Bldg sqft: 1890
- Bedrooms: 2
- Total Baths: 2
- Full Baths: 2
- Garage / Parking Spaces: 2
- Days On Market: 81
- Additional Information
- Geolocation: 28.2063 / -82.7346
- County: PASCO
- City: HOLIDAY
- Zipcode: 34690
- Subdivision: Tanglewood Mobile Village
- Provided by: PREMIER SOTHEBY'S INTL REALTY
- Contact: Kelly Ackley
- 727-595-1604

- DMCA Notice
Features
Building and Construction
- Covered Spaces: 0.00
- Exterior Features: Rain Gutters, Sliding Doors, Storage
- Flooring: Carpet, Linoleum
- Living Area: 1260.00
- Other Structures: Workshop
- Roof: Membrane
Garage and Parking
- Garage Spaces: 0.00
- Open Parking Spaces: 0.00
Eco-Communities
- Water Source: Public
Utilities
- Carport Spaces: 2.00
- Cooling: Central Air
- Heating: Central, Electric
- Pets Allowed: Yes
- Sewer: Public Sewer
- Utilities: BB/HS Internet Available, Electricity Connected, Public, Sewer Connected, Water Connected
Amenities
- Association Amenities: Clubhouse, Pool, Recreation Facilities, Shuffleboard Court
Finance and Tax Information
- Home Owners Association Fee Includes: Common Area Taxes, Pool, Escrow Reserves Fund, Fidelity Bond, Maintenance Grounds, Recreational Facilities, Trash
- Home Owners Association Fee: 143.00
- Insurance Expense: 0.00
- Net Operating Income: 0.00
- Other Expense: 0.00
- Tax Year: 2024
Other Features
- Appliances: Dishwasher, Electric Water Heater, Microwave, Range, Refrigerator
- Association Name: Qualified Property Management
- Association Phone: 727-869-9700
- Country: US
- Interior Features: Ceiling Fans(s), Eat-in Kitchen, Thermostat, Window Treatments
- Legal Description: TANGLEWOOD MOBILE VILLAGE CONDO RB 1039 PGS 1535-1543 LOT 332 & COMMON ELEMENTS OR 4884 PG 637
- Levels: One
- Area Major: 34690 - Holiday/Tarpon Springs
- Occupant Type: Vacant
- Parcel Number: 16-26-19-060A-00000-3320
- Possession: Close Of Escrow
- View: Water
- Views: 72
- Zoning Code: RMH
Nearby Subdivisions
Similar Properties
Contact Info
- The Real Estate Professional You Deserve
- Mobile: 904.248.9848
- phoenixwade@gmail.com

