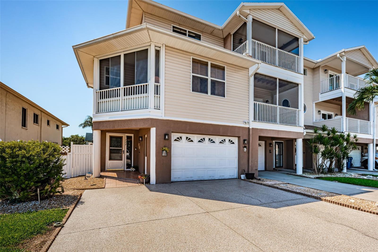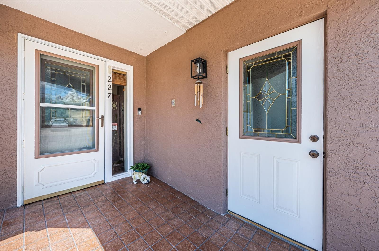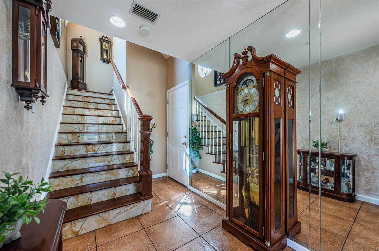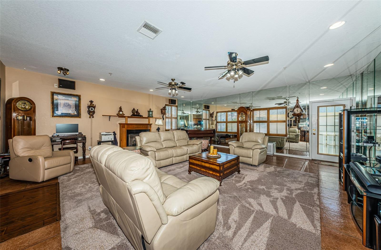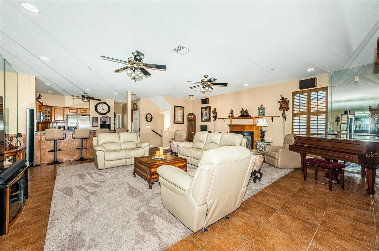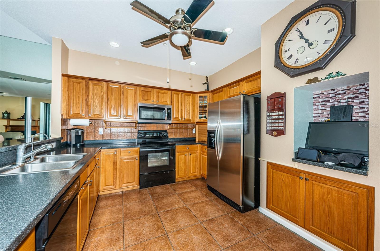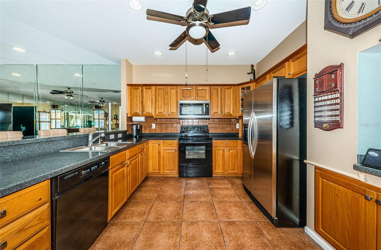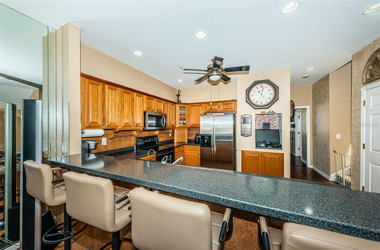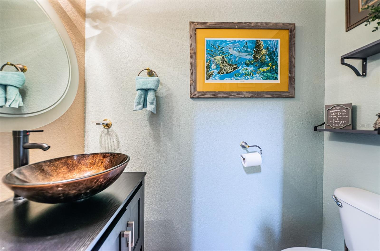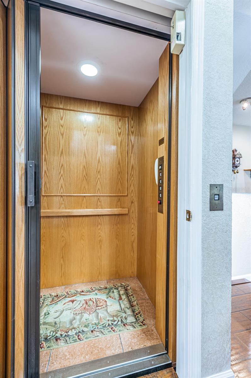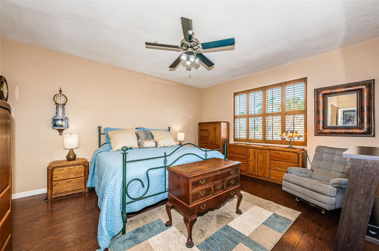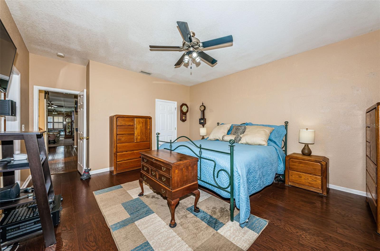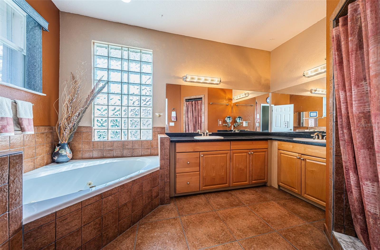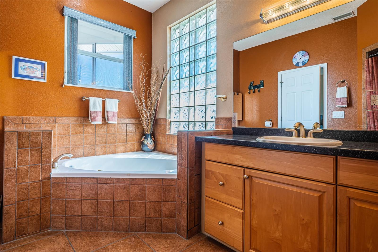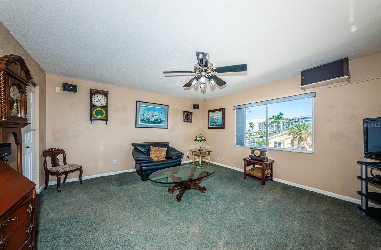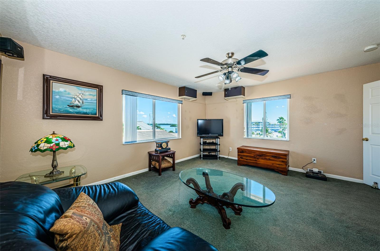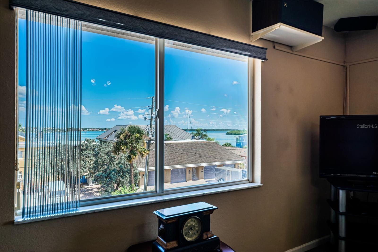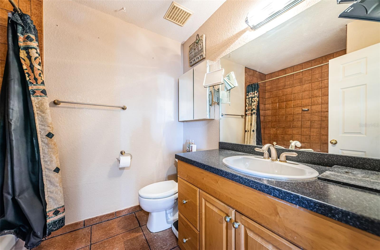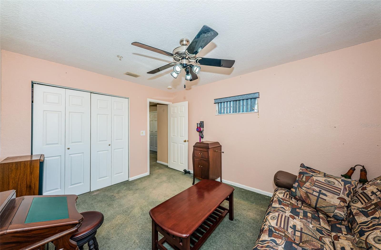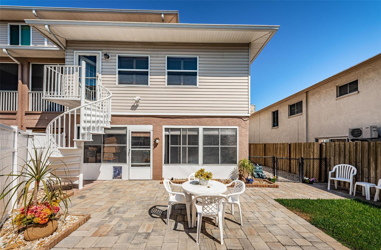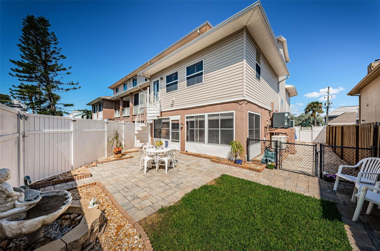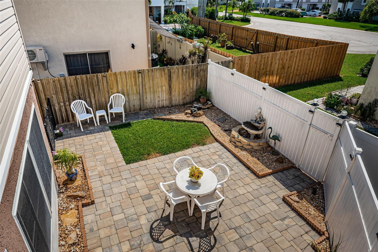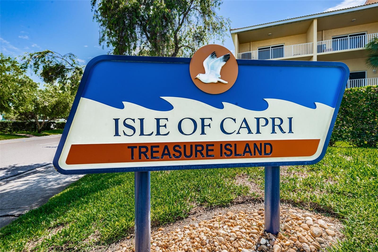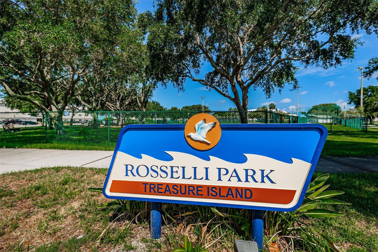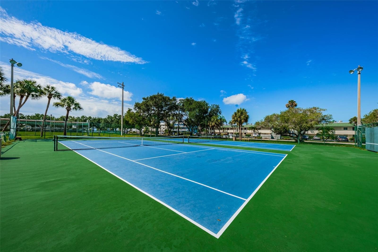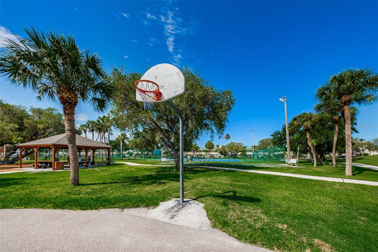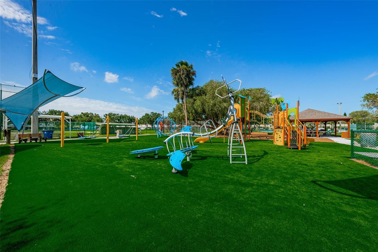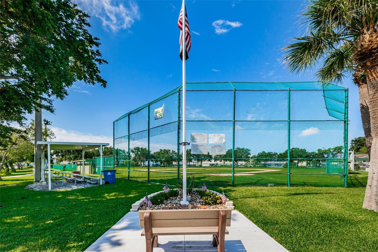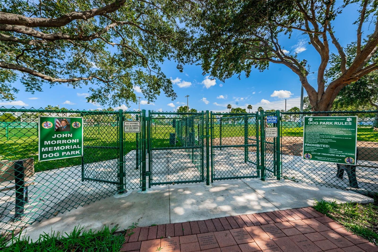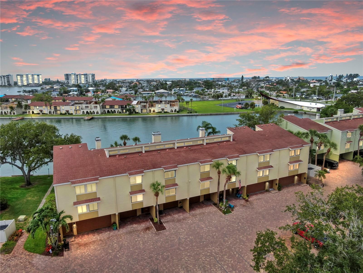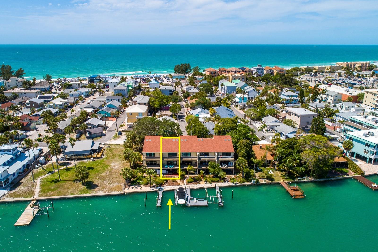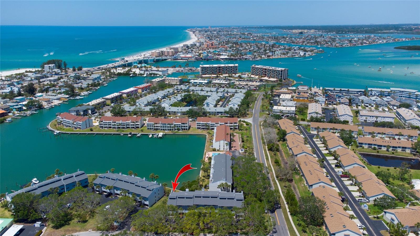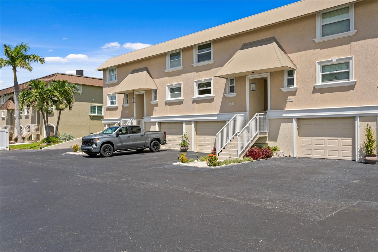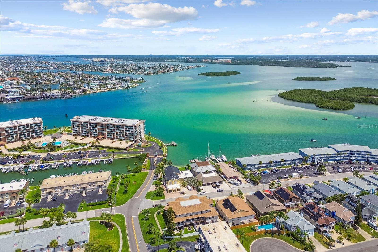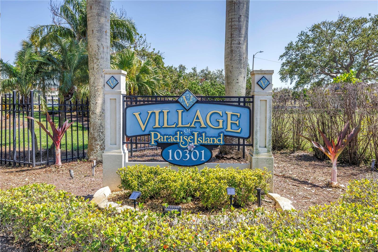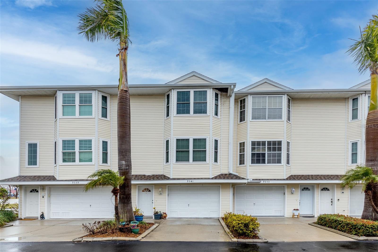PRICED AT ONLY: $699,000
Address: 227 126th Avenue E, TREASURE ISLAND, FL 33706
Description
Timeless elegance and thoughtful design define this three bedroom, two and a half bath townhome in the desirable Isle of Capri community of Treasure Island. From the moment you arrive, the extended epoxy driveway and oversized epoxy garage with side entry create a welcoming first impression, while the corner lot offers added space and privacy. Inside, high ceilings and an expansive living room anchored by a gas fireplace set the stage for relaxed yet refined living. The open kitchen with bar seating and reverse osmosis system blends seamlessly into the living space, making it ideal for everyday gatherings and entertaining. Plantation shutters accent the windows in both the living room and primary suite, where a private screened balcony captures tranquil water views. The primary suite also features a walk in closet and a spa like bath with dual vanities, a jetted tub, and a walk in shower. Upstairs, the guest quarters provide two spacious bedrooms with generous closets and a shared bath with a tub and shower combination, including one bedroom that enjoys a serene water view of the Intracoastal. A custom elevator services every level, while a staircase from the main living area leads to the outdoors where the side yard is designed with rock and steppingstones connecting the front gate to a separate gated backyard. The backyard combines professional pavers with rock gardens around the perimeter, creating an inviting and low maintenance setting for entertaining or quiet enjoyment. Recent updates include a new water heater in 2025, newer roof in 2022, and HVAC system in 2024. The Isle of Capri community enhances the lifestyle with amenities including tennis and pickleball courts, shuffleboard, a playground, dog park, gazebo, and baseball field, all within walking distance to the Treasure Island Boardwalk and beach, where sugar sand shores, scenic paths, and local dining await.
Property Location and Similar Properties
Payment Calculator
- Principal & Interest -
- Property Tax $
- Home Insurance $
- HOA Fees $
- Monthly -
For a Fast & FREE Mortgage Pre-Approval Apply Now
Apply Now
 Apply Now
Apply Now- MLS#: TB8417779 ( Residential )
- Street Address: 227 126th Avenue E
- Viewed: 11
- Price: $699,000
- Price sqft: $196
- Waterfront: No
- Year Built: 2000
- Bldg sqft: 3566
- Bedrooms: 3
- Total Baths: 3
- Full Baths: 2
- 1/2 Baths: 1
- Garage / Parking Spaces: 2
- Days On Market: 8
- Additional Information
- Geolocation: 27.7822 / -82.7768
- County: PINELLAS
- City: TREASURE ISLAND
- Zipcode: 33706
- Subdivision: Isle Of Capri Twnhms
- Elementary School: Azalea
- Middle School: Azalea
- High School: Boca Ciega
- Provided by: CENTURY 21 JIM WHITE & ASSOC
- Contact: Lysette Ketterer
- 727-367-3795

- DMCA Notice
Features
Building and Construction
- Covered Spaces: 0.00
- Exterior Features: Balcony, French Doors, Garden, Lighting, Private Mailbox, Rain Gutters, Sliding Doors
- Fencing: Vinyl, Wood
- Flooring: Carpet, Laminate, Tile, Wood
- Living Area: 2227.00
- Roof: Shingle
Land Information
- Lot Features: Corner Lot, Flood Insurance Required, FloodZone, City Limits, In County, Landscaped, Near Marina, Near Public Transit, Paved
School Information
- High School: Boca Ciega High-PN
- Middle School: Azalea Middle-PN
- School Elementary: Azalea Elementary-PN
Garage and Parking
- Garage Spaces: 2.00
- Open Parking Spaces: 0.00
- Parking Features: Covered, Deeded, Driveway, Garage Door Opener, Ground Level, Basement
Eco-Communities
- Water Source: Public
Utilities
- Carport Spaces: 0.00
- Cooling: Central Air, Ductless
- Heating: Central, Electric
- Pets Allowed: Cats OK, Dogs OK, Yes
- Sewer: Public Sewer
- Utilities: Cable Available, Cable Connected, Electricity Available, Electricity Connected, Propane, Public, Sewer Available, Sewer Connected, Sprinkler Recycled, Underground Utilities, Water Available, Water Connected
Amenities
- Association Amenities: Basketball Court, Park, Pickleball Court(s), Playground, Shuffleboard Court, Tennis Court(s)
Finance and Tax Information
- Home Owners Association Fee Includes: Insurance, Maintenance Structure, Maintenance Grounds
- Home Owners Association Fee: 650.00
- Insurance Expense: 0.00
- Net Operating Income: 0.00
- Other Expense: 0.00
- Tax Year: 2024
Other Features
- Accessibility Features: Accessible Elevator Installed
- Appliances: Dishwasher, Disposal, Electric Water Heater, Exhaust Fan, Kitchen Reverse Osmosis System, Microwave, Range, Refrigerator, Water Softener
- Association Name: Capri Gulfgate Townhpmes Homeowners Assoc. Inc
- Association Phone: 727-688-7387
- Country: US
- Interior Features: Ceiling Fans(s), Eat-in Kitchen, Elevator, High Ceilings, Kitchen/Family Room Combo, Living Room/Dining Room Combo, Open Floorplan, Primary Bedroom Main Floor, Solid Wood Cabinets, Split Bedroom, Thermostat, Walk-In Closet(s)
- Legal Description: ISLE OF CAPRI TOWNHOMES LOT 1
- Levels: Three Or More
- Area Major: 33706 - Pass a Grille Bch/St Pete Bch/Treasure Isl
- Occupant Type: Owner
- Parcel Number: 14-31-15-43472-000-0010
- Style: Custom
- View: Water
- Views: 11
- Zoning Code: SFR
Nearby Subdivisions
Aqualina
Beach Place Of Treasure Island
Capri Harbor Condo
Capri Isle Townhomes
Capri Lagoons Condo
Cedarsand Condo
Dolphin Bay Rep
Entrada Condo
Island Twnhms Treasure Island
Isle Of Capri Twnhms
One Thirty Five Sunset Place
Paradise Village Twnhms
Treasure Island City Of
Treasure Island Lagoons Condo
Treasures Of Capri Condo
Villa Capri Ti1 A Condo
Villa Capri Ti2 A Condo
Villa Capri - Ti2 A Condo
Village Of Paradise Island
Similar Properties
Contact Info
- The Real Estate Professional You Deserve
- Mobile: 904.248.9848
- phoenixwade@gmail.com
