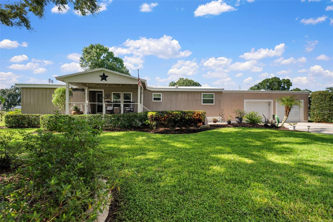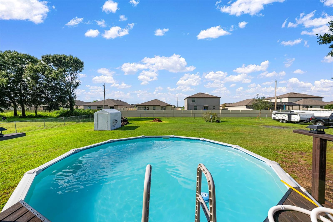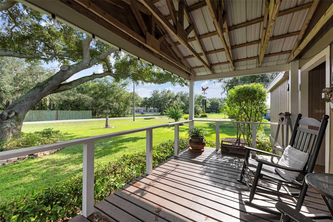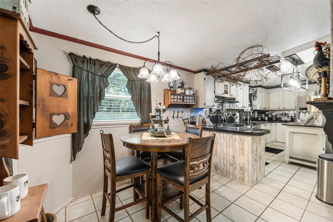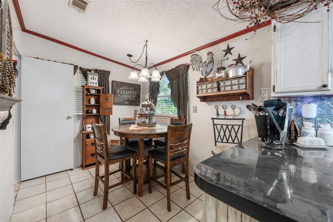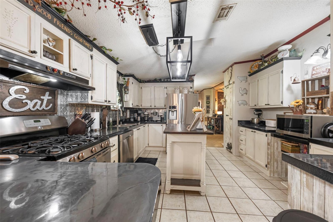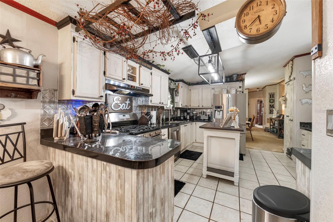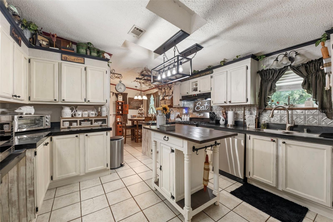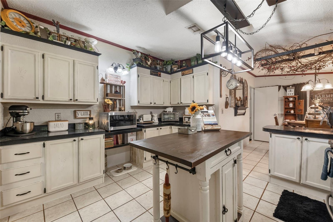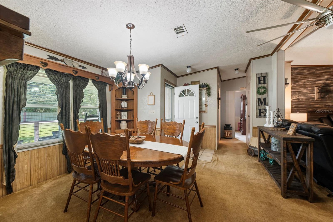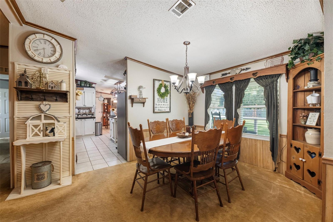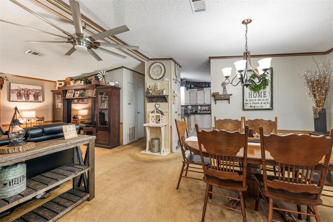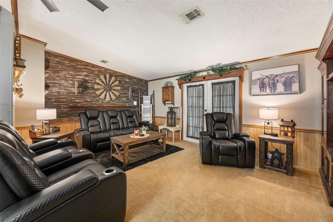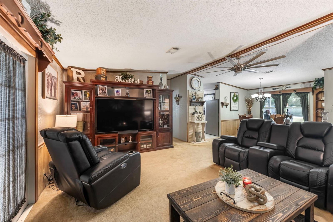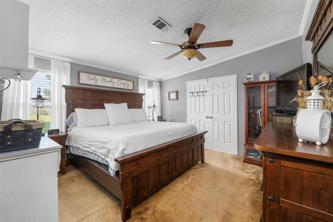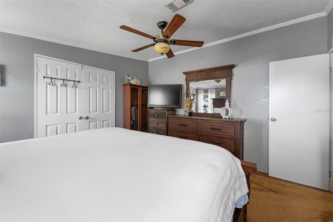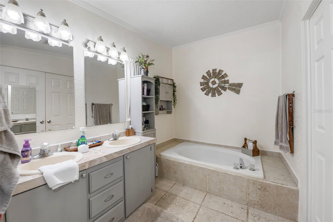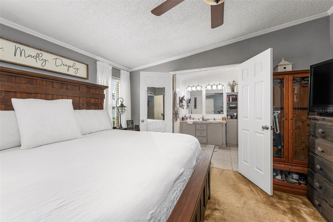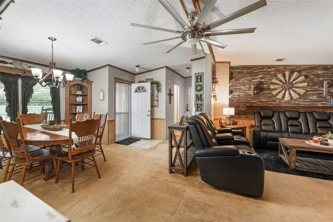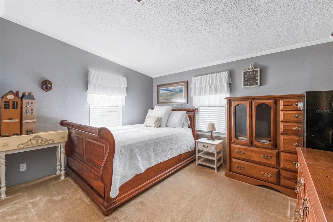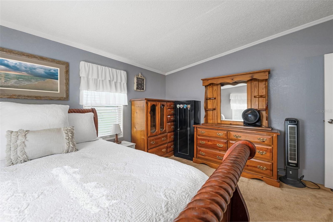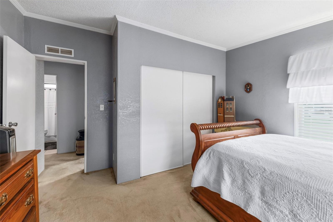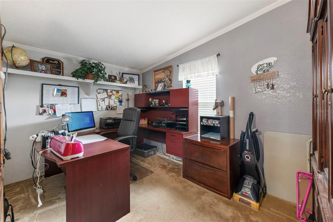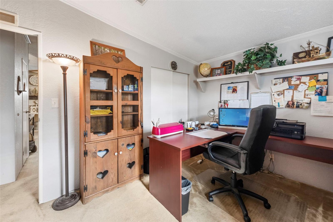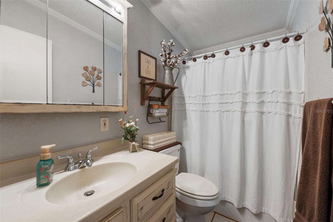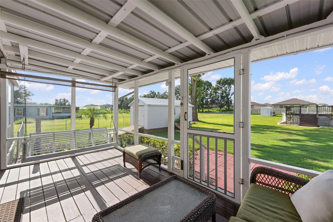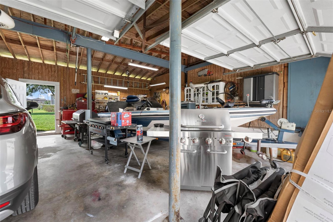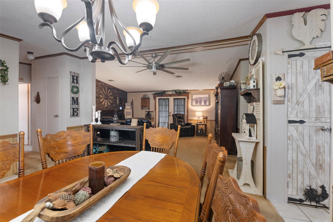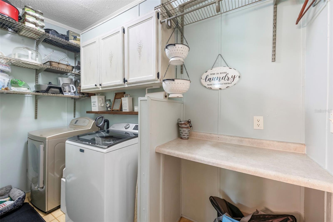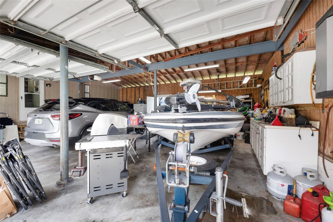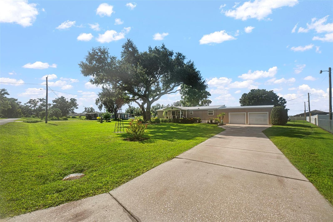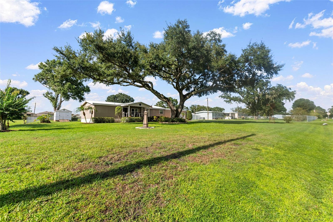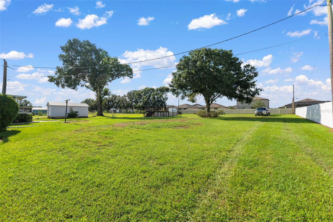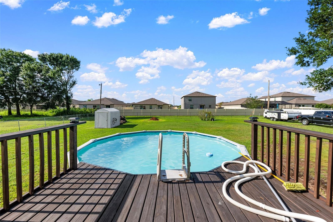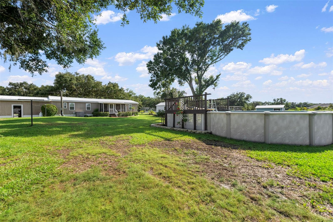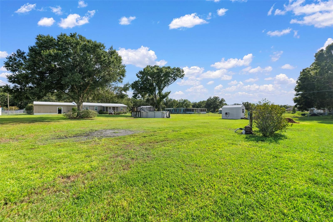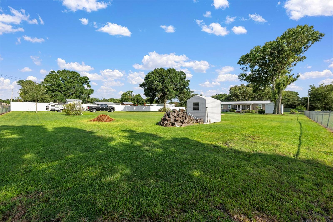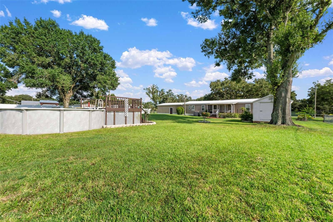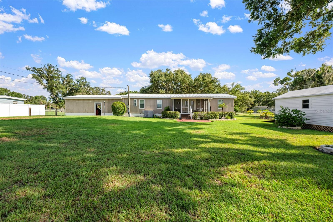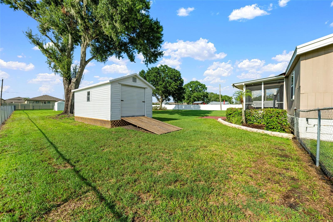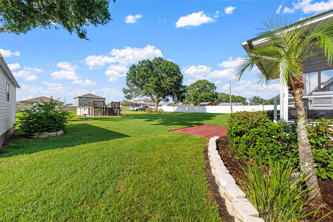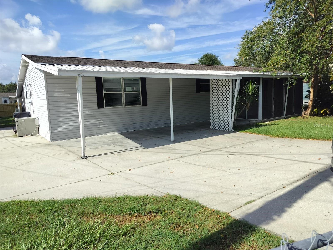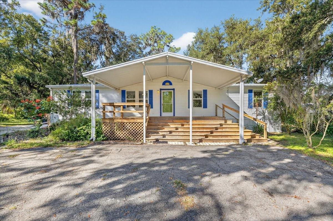PRICED AT ONLY: $264,900
Address: 4019 Timberwood Drive, LAKELAND, FL 33811
Description
Step inside this beautifully maintained 3 bedroom, 2 bath home, where charm meets functionality on nearly an acre of land. A paved driveway leads to the spacious 2 car attached garage, surrounded by lush, well maintained landscaping. Relax with your morning coffee on the inviting front wooden porch, or unwind on the screened back porch overlooking the backyard. Summers are a splash with the above ground pool, and RV hookups make this property perfect for travelers or guests.
Inside, youll find a warm and welcoming layout with a stylish kitchen featuring stainless steel appliances, a center island, and plenty of cabinetry. The cozy living area is accented by wood panel details, while the primary suite offers a soaking tub, double vanities, and a walk in shower. With generous indoor and outdoor living spaces, this home is ready for you to move in and start making memories.
Property Location and Similar Properties
Payment Calculator
- Principal & Interest -
- Property Tax $
- Home Insurance $
- HOA Fees $
- Monthly -
For a Fast & FREE Mortgage Pre-Approval Apply Now
Apply Now
 Apply Now
Apply Now- MLS#: TB8418166 ( Residential )
- Street Address: 4019 Timberwood Drive
- Viewed: 37
- Price: $264,900
- Price sqft: $169
- Waterfront: No
- Year Built: 1988
- Bldg sqft: 1568
- Bedrooms: 3
- Total Baths: 2
- Full Baths: 2
- Garage / Parking Spaces: 2
- Days On Market: 88
- Additional Information
- Geolocation: 27.9596 / -82.0285
- County: POLK
- City: LAKELAND
- Zipcode: 33811
- Provided by: DALTON WADE INC
- Contact: Domingo Gonzalez
- 888-668-8283

- DMCA Notice
Features
Building and Construction
- Covered Spaces: 0.00
- Exterior Features: Storage
- Flooring: Carpet, Laminate
- Living Area: 1568.00
- Other Structures: Shed(s), Storage
- Roof: Metal
Land Information
- Lot Features: Oversized Lot, Paved
Garage and Parking
- Garage Spaces: 2.00
- Open Parking Spaces: 0.00
- Parking Features: RV Access/Parking
Eco-Communities
- Pool Features: Above Ground
- Water Source: Well
Utilities
- Carport Spaces: 0.00
- Cooling: Central Air
- Heating: Electric
- Sewer: Septic Tank
- Utilities: Cable Connected, Electricity Connected
Finance and Tax Information
- Home Owners Association Fee: 0.00
- Insurance Expense: 0.00
- Net Operating Income: 0.00
- Other Expense: 0.00
- Tax Year: 2024
Other Features
- Appliances: Cooktop, Dishwasher, Range, Range Hood
- Country: US
- Interior Features: Cathedral Ceiling(s), Ceiling Fans(s), Chair Rail, Crown Molding, Living Room/Dining Room Combo, Open Floorplan, Primary Bedroom Main Floor
- Legal Description: N 330 FT OF W 135 FT OF E 660 FT OF W1/2 OF SE1/4 BEING W1/2 OF LOT 86 UNRE WOODHAVEN SUBJECT TO RD R/W ALONG S 30 FT THEREOF
- Levels: One
- Area Major: 33811 - Lakeland
- Occupant Type: Owner
- Parcel Number: 23-29-17-000000-023280
- Views: 37
- Zoning Code: RC
Nearby Subdivisions
Similar Properties
Contact Info
- The Real Estate Professional You Deserve
- Mobile: 904.248.9848
- phoenixwade@gmail.com
