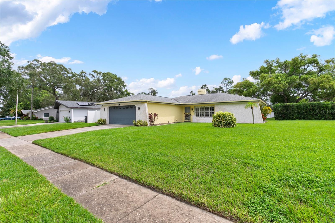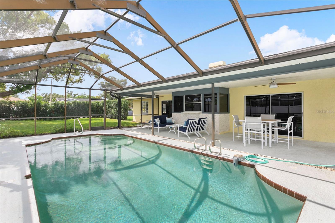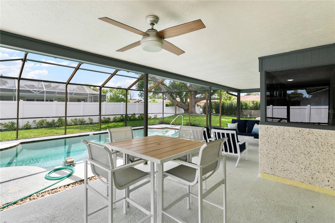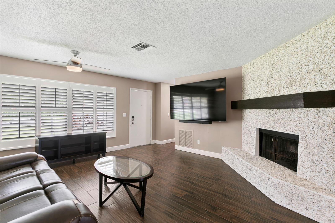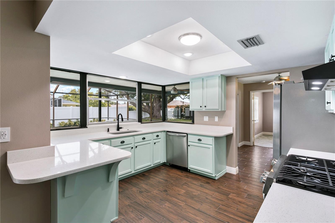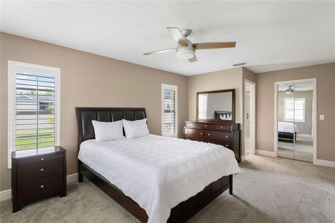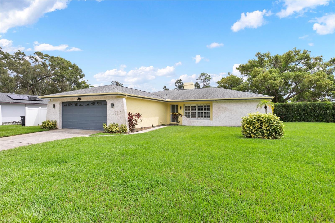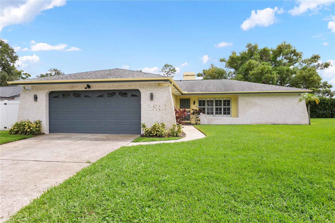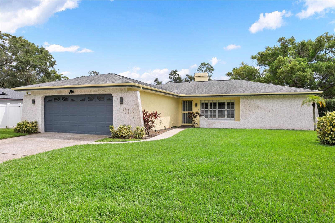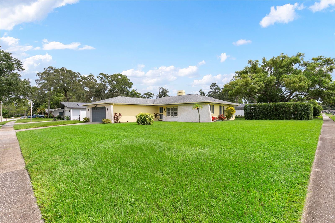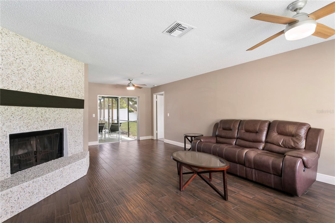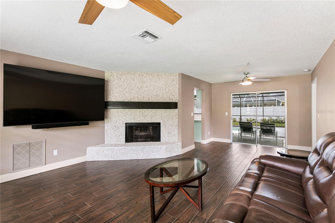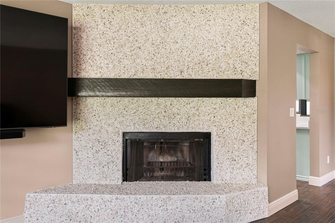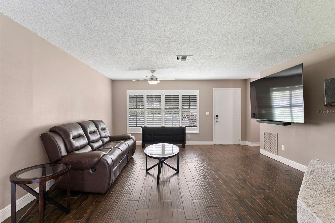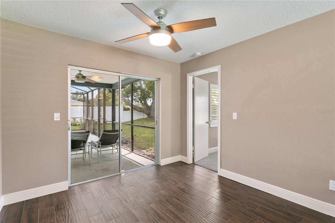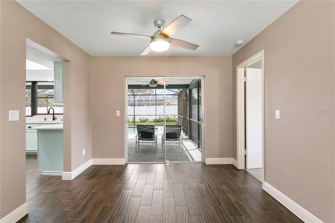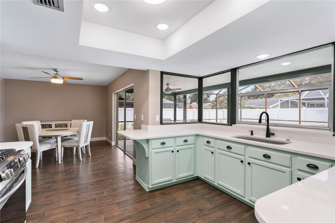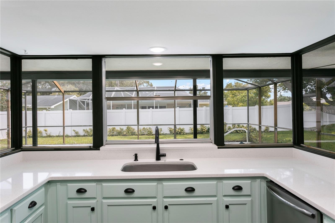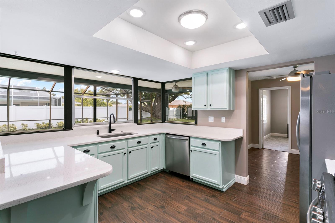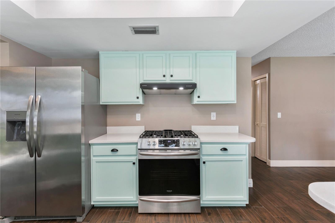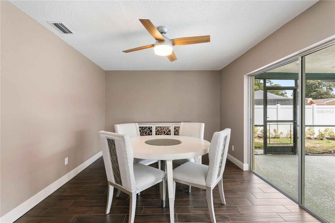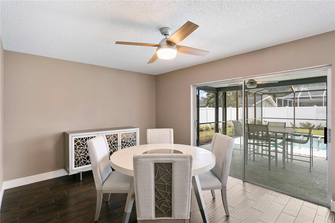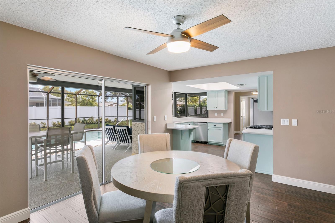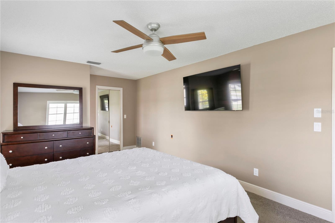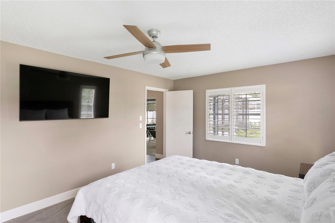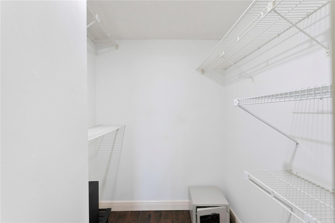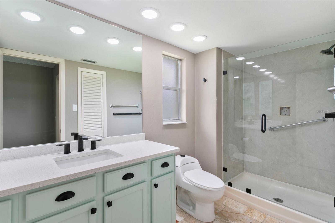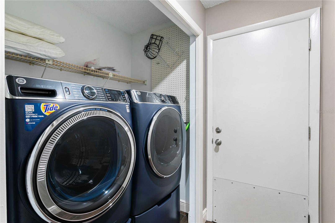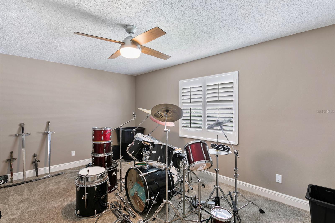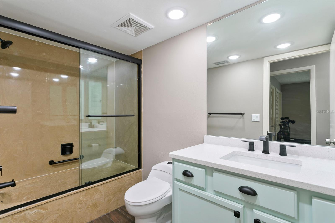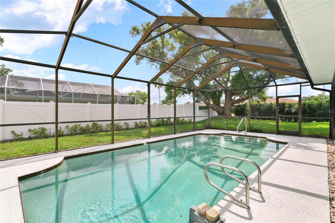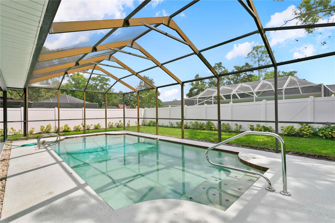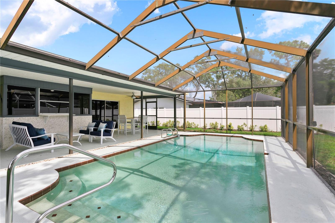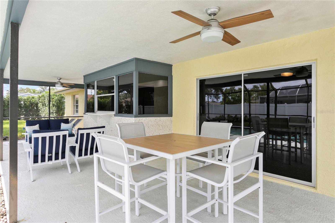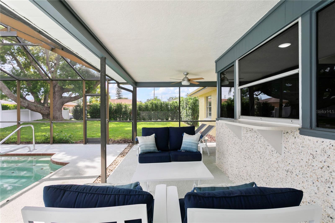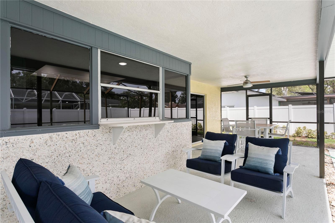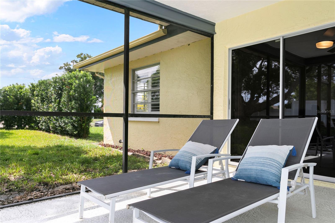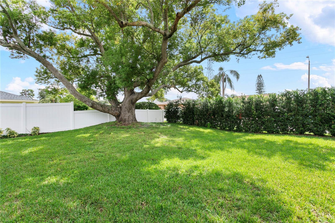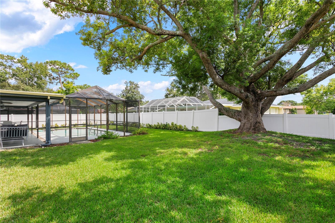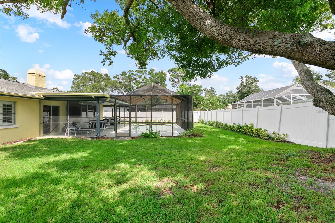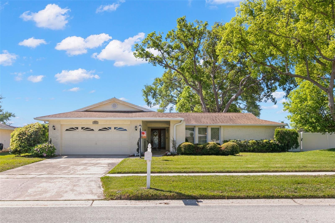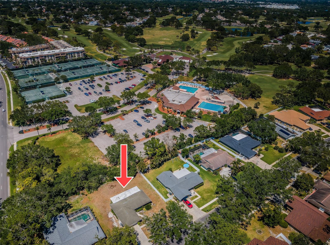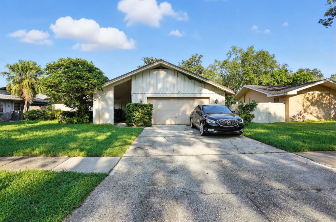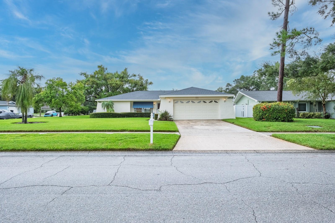PRICED AT ONLY: $495,000
Address: 2813 Meadow Wood Drive, CLEARWATER, FL 33761
Description
Welcome to this beautifully updated 2 bedroom, 2 bathroom pool home, gracefully situated on an oversized corner lot of more than a quarter acre in the heart of Clearwater. From the moment you arrive, the curb appeal and lush landscaping set the tone for what awaits inside. Step through the front door and discover a bright, open layout where the living and dining spaces flow seamlessly together, highlighted by warm accents that create a comfortable yet stylish atmosphere. The kitchen is filled with natural light and thoughtfully designed with abundant cabinet space and a sleek gas over range with hood a true delight for any home chef. Windows overlooking the patio and pool invite the outdoors in, making meal preparation and entertaining both effortless and enjoyable. The primary suite offers a peaceful retreat with its private bath and walk in shower, while the guest bedroom and second full bath are tucked away for added privacy, making this layout ideal for hosting family or friends. Step outside to your own backyard oasis, where a large covered patio extends
to a sparkling screened in saltwater pool. With a brand new pump, filter, and equipment, this pool is ready for year round enjoyment whether youre entertaining guests, swimming laps, or simply relaxing in the Florida sunshine. Mature shrubs and landscaping surround the property, offering privacy and a sense of tranquility rarely found so close to the city. Thoughtful upgrades ensure worry free living, including a two year old 22kW whole home generator that automatically powers every appliance during an outage, stylish new tile flooring throughout the living areas, and all kitchen appliances less than three years old. Additional conveniences include a garage with utility sink, rain gutters and pre plumbing for a water softener. Perfectly positioned near top rated schools, shopping, dining, and the beautiful Gulf beaches, this home offers not only comfort and functionality but also the ultimate Florida lifestyle. Dont miss the opportunity to make this
Clearwater retreat your own schedule your private showing today.
Property Location and Similar Properties
Payment Calculator
- Principal & Interest -
- Property Tax $
- Home Insurance $
- HOA Fees $
- Monthly -
For a Fast & FREE Mortgage Pre-Approval Apply Now
Apply Now
 Apply Now
Apply Now- MLS#: TB8424529 ( Residential )
- Street Address: 2813 Meadow Wood Drive
- Viewed: 7
- Price: $495,000
- Price sqft: $210
- Waterfront: No
- Year Built: 1979
- Bldg sqft: 2362
- Bedrooms: 2
- Total Baths: 2
- Full Baths: 2
- Garage / Parking Spaces: 2
- Days On Market: 6
- Additional Information
- Geolocation: 28.0446 / -82.7209
- County: PINELLAS
- City: CLEARWATER
- Zipcode: 33761
- Subdivision: Countryside Tr 57
- Provided by: SMITH & ASSOCIATES REAL ESTATE
- Contact: Ali Bearnarth
- 727-342-3800

- DMCA Notice
Features
Building and Construction
- Covered Spaces: 0.00
- Exterior Features: Lighting, Private Mailbox, Sidewalk, Sliding Doors
- Fencing: Vinyl
- Flooring: Carpet, Tile
- Living Area: 1488.00
- Roof: Shingle
Land Information
- Lot Features: Corner Lot, Landscaped, Oversized Lot, Sidewalk
Garage and Parking
- Garage Spaces: 2.00
- Open Parking Spaces: 0.00
- Parking Features: Driveway, Garage Door Opener
Eco-Communities
- Pool Features: Gunite, In Ground, Salt Water, Screen Enclosure
- Water Source: Public
Utilities
- Carport Spaces: 0.00
- Cooling: Central Air
- Heating: Central
- Pets Allowed: Yes
- Sewer: Public Sewer
- Utilities: Electricity Available, Natural Gas Available, Phone Available, Public, Sewer Available, Water Available
Finance and Tax Information
- Home Owners Association Fee: 0.00
- Insurance Expense: 0.00
- Net Operating Income: 0.00
- Other Expense: 0.00
- Tax Year: 2024
Other Features
- Appliances: Disposal, Dryer, Electric Water Heater, Range, Range Hood, Refrigerator, Washer
- Country: US
- Interior Features: Living Room/Dining Room Combo, Primary Bedroom Main Floor, Solid Surface Counters, Thermostat, Walk-In Closet(s)
- Legal Description: COUNTRYSIDE TRACT 57 LOT 60
- Levels: One
- Area Major: 33761 - Clearwater
- Occupant Type: Vacant
- Parcel Number: 17-28-16-18646-000-0600
- Style: Ranch
- Zoning Code: SFR
Nearby Subdivisions
Ashland Heights
Aspen Trails Sub
Brookfield
Brookfield Of Estancia
Bryn Mawr At Countryside
Clubhouse Estates Of Countrysi
Countryside Tr 57
Countryside Tr 60
Countryside Tr 7
Countryside Tr 8
Countryside Tr 8 Unit One
Curlew City
Curlew City First Rep
Eagle Estateswarren Rep I
Estancia Twnhms
Highland Acres
Landmark Reserve
Northwood Estatestr C
Northwood West
Oak Forest Of Countryside
Summerset Villas
Timber Ridge Of Countryside
Timber Ridge Of Countryside Un
Westchester Of Countryside
Wildwood Of Countryside
Winding Wood Condo
Woodland Villas Condo 1
Similar Properties
Contact Info
- The Real Estate Professional You Deserve
- Mobile: 904.248.9848
- phoenixwade@gmail.com
