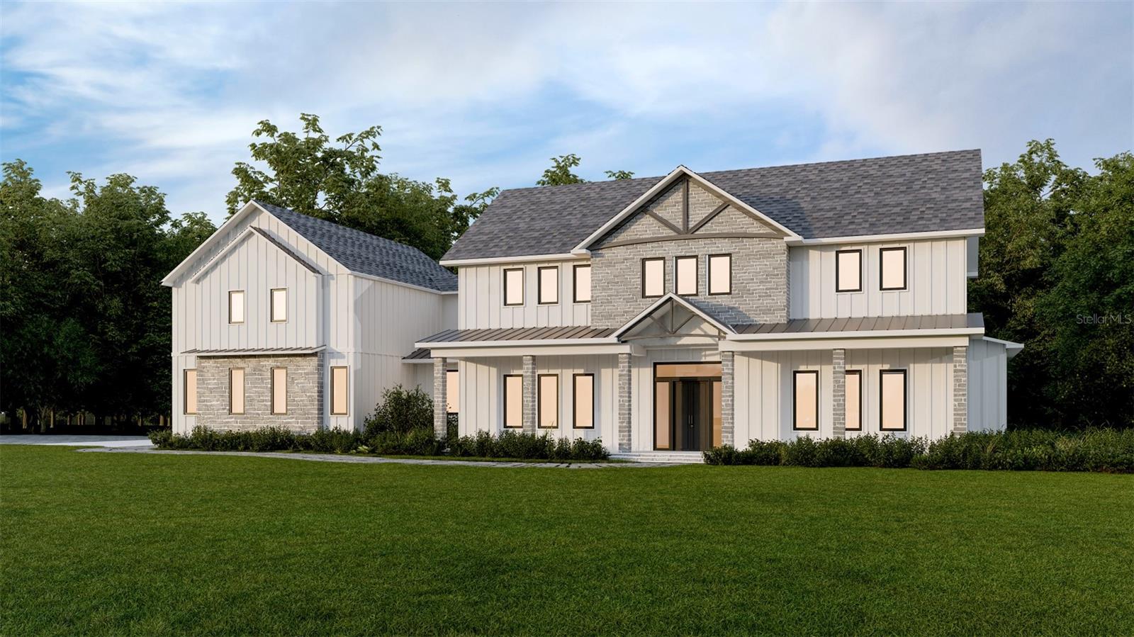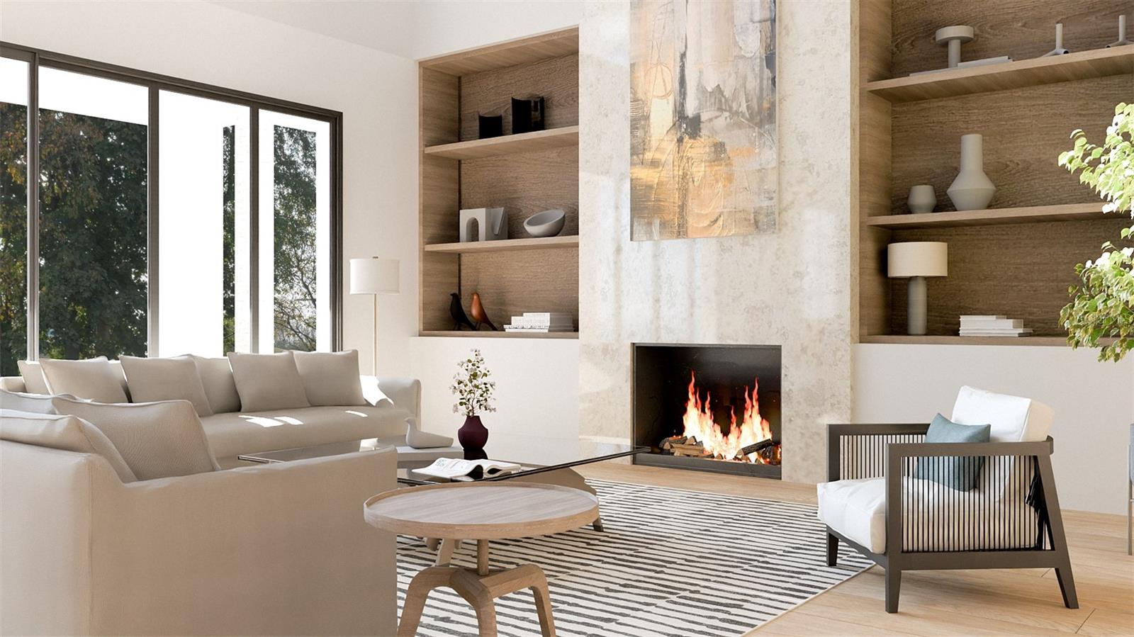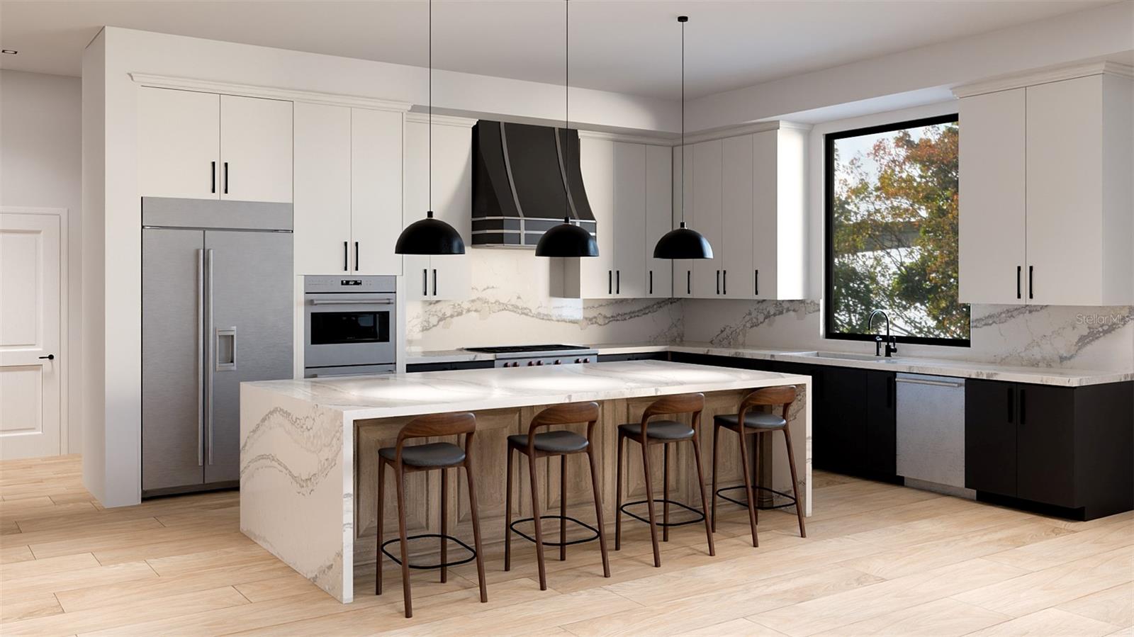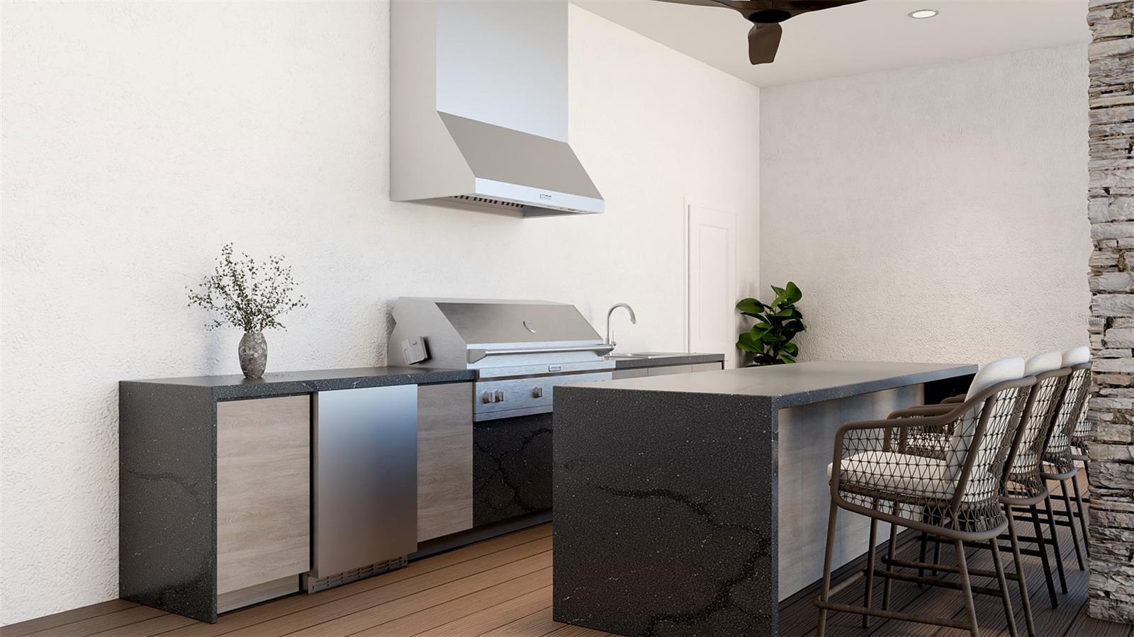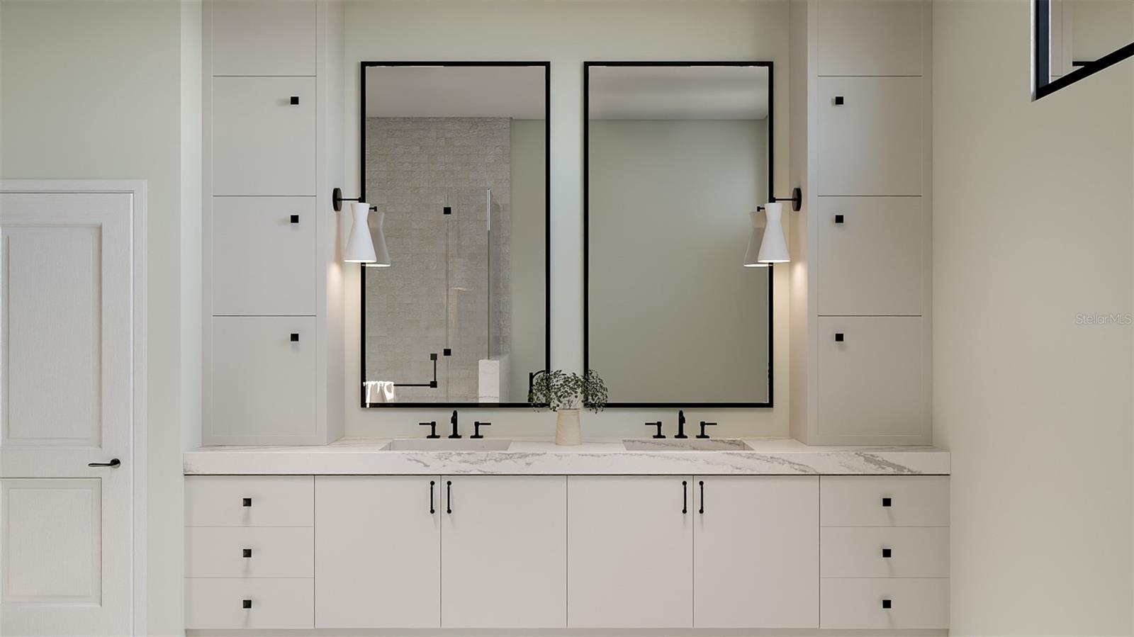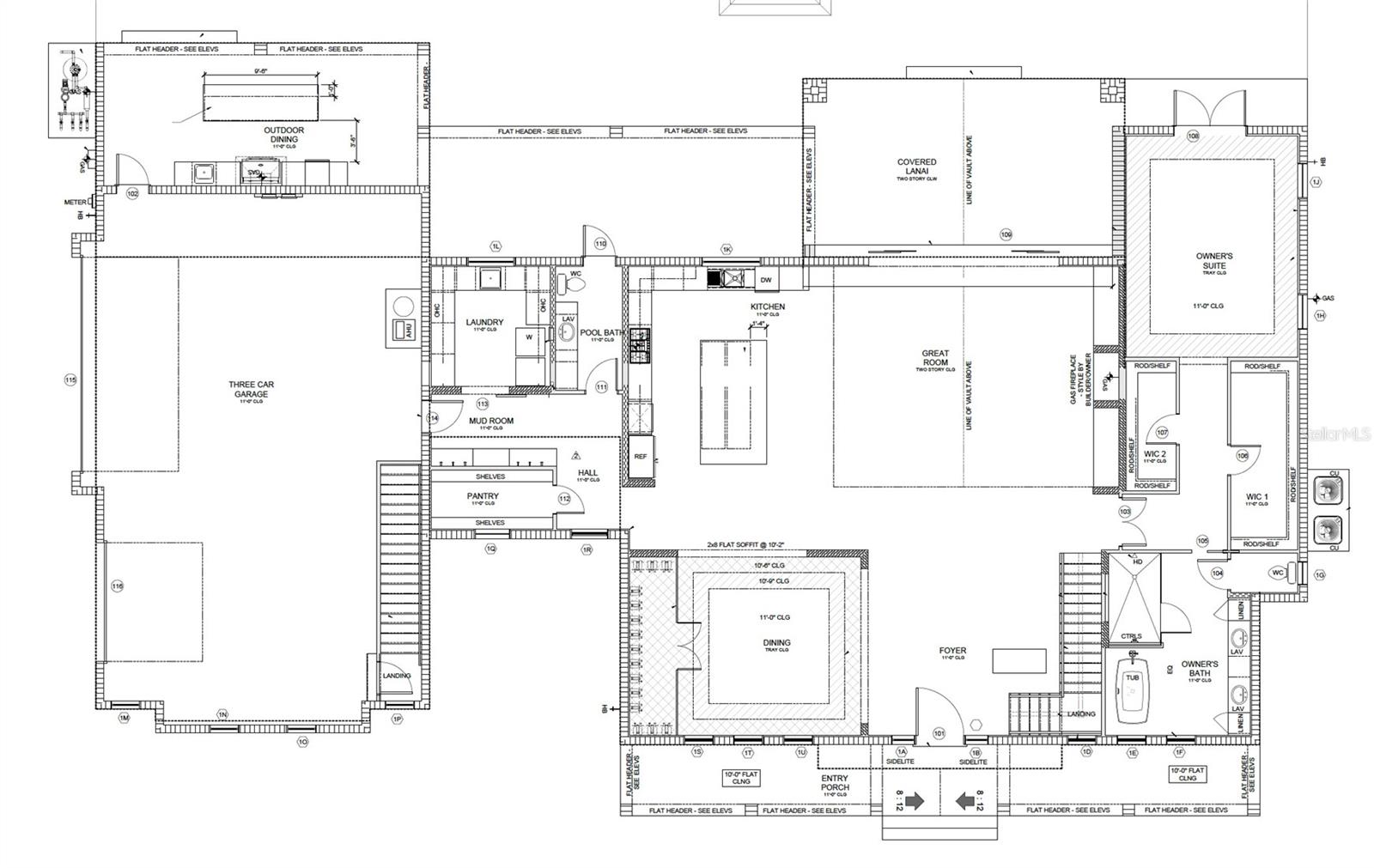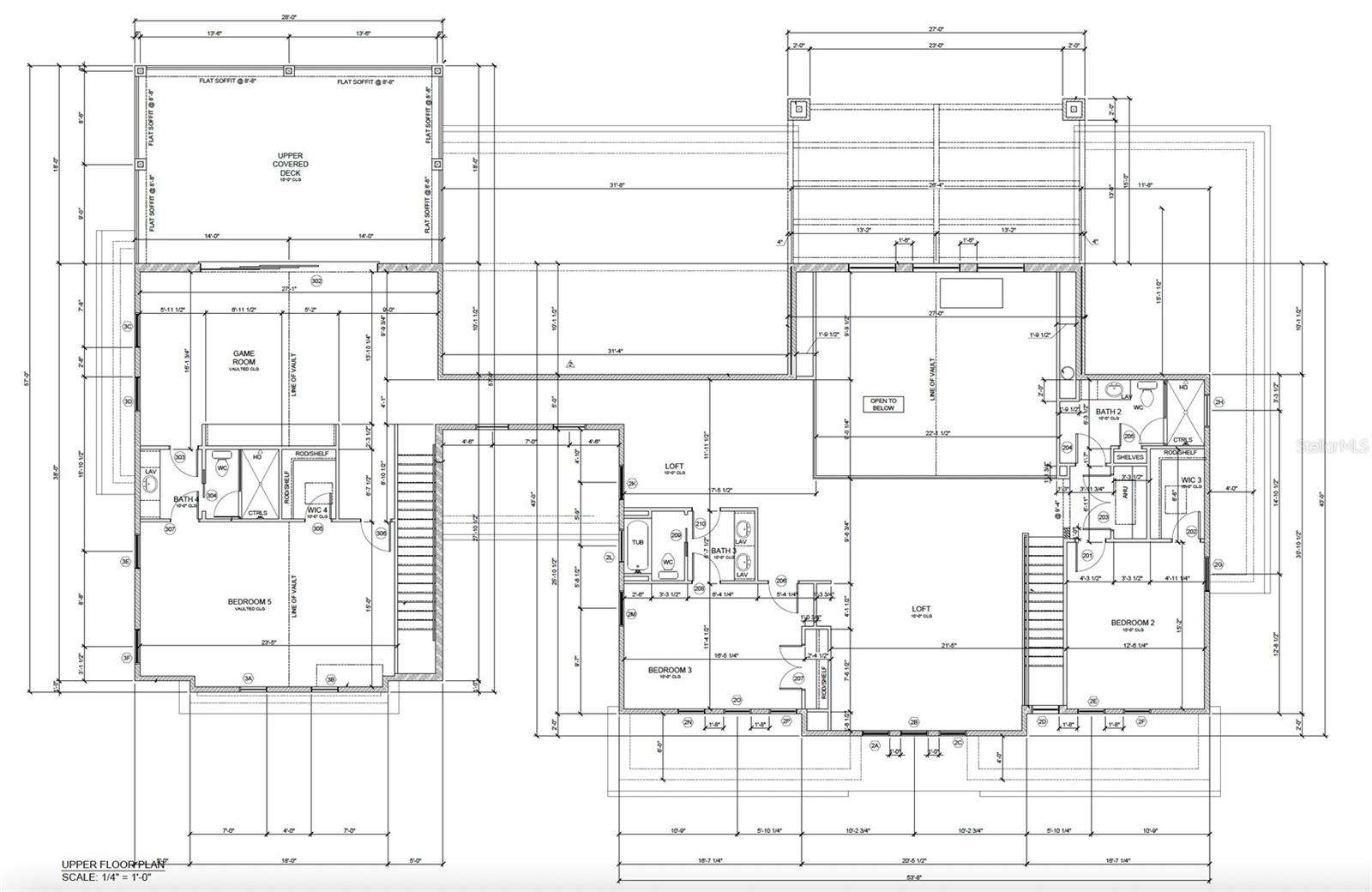PRICED AT ONLY: $2,995,000
Address: 3321 Meander Lane, SAFETY HARBOR, FL 34695
Description
Pre Construction. To be built. Ready to break ground on this fabulous new custom home where you can pick your own finishes! Looking for the seclusion of country living with the convenience of being within minutes of great shopping and dining. Welcome to 3321 Meander Ln on a sprawling 2.65 acre of unincorporated land near downtown Safety Harbor! The neighborhood boasts no through traffic on a dead end, with a private gate to your oasis. The magnificent residence was thoughtfully designed with premium finishes, energy efficient features; and a layout crafted for unparalleled luxury, privacy, and space, perfectly tailored for those seeking an exceptional Floridian lifestyle. From the moment you step into the grand foyer, youll experience the elegance and craftsmanship that defines this home. The heart of this home is the expansive great room that features an open floor plan with 24 ft high ceilings, perfect for both entertaining and everyday living. A chefs dream kitchen awaits, outfitted with top of the line stainless steel appliances, custom cabinetry, quartz counter tops, a large center island, and a walk in pantry. This seamless space flows beautifully into the dining room area and beyond, offering an ideal setting for large gatherings or intimate family dinners. The first floor owners suite provides a peaceful retreat, complete with a luxurious en suite bathroom and His & Hers walk in closets. Two additional spacious bedrooms are located on the second floor, each offering comfort and privacy for family or guests. Situated in a separate wing the home, a versatile game room, bedroom, and private bathroom offering a secluded space ideal for home theater, a private office, or a guest suite. Step outside to your private serene property, where you can delight in riding your horses or fishing while enjoying peaceful views of the front tranquility pond. The covered outdoor kitchen and expansive lanai invite you to sit back and enjoy the beautiful Florida weather. The home includes modern conveniences such as central air conditioning with zoned cooling, a tankless insta hot water heater, natural gas supply, and county water. Situated on the property is also a detached 3 car garage with ample space to store all your outdoor toys. Throughout the home, luxurious details of cathedral ceilings, ceiling fans, and custom walk in closets enhance both comfort and style. Located near the prominent Safety Harbor community, this property offers peaceful, private living while still being conveniently close to Countryside and Clearwater area amenities with a quick hop over nearby Courtney Campbell Causeway to Tampa. The home is also close to top rated schools, local beaches, parks, and shopping. This one of a kind property, with its luxurious features, expansive lot, and prime location, wont stay on the market long. Schedule your private consultation today and discover the possibilities that await at 3321 Meander Ln. Your dream home is just a call away! *Existing home to be removed prior to construction of your beatiful new custom home.
Property Location and Similar Properties
Payment Calculator
- Principal & Interest -
- Property Tax $
- Home Insurance $
- HOA Fees $
- Monthly -
For a Fast & FREE Mortgage Pre-Approval Apply Now
Apply Now
 Apply Now
Apply Now- MLS#: TB8429160 ( Residential )
- Street Address: 3321 Meander Lane
- Viewed: 1
- Price: $2,995,000
- Price sqft: $350
- Waterfront: Yes
- Waterfront Type: Pond
- Year Built: 2025
- Bldg sqft: 8564
- Bedrooms: 5
- Total Baths: 5
- Full Baths: 4
- 1/2 Baths: 1
- Days On Market: 2
- Acreage: 2.65 acres
- Additional Information
- Geolocation: 28.0089 / -82.6991
- County: PINELLAS
- City: SAFETY HARBOR
- Zipcode: 34695
- Subdivision: Hillcrest Acres
- Elementary School: Safety Harbor Elementary PN
- Middle School: Safety Harbor Middle PN
- High School: Countryside High PN

- DMCA Notice
Features
Building and Construction
- Builder Name: Parasol Properties
- Covered Spaces: 0.00
- Exterior Features: Balcony, French Doors, Outdoor Kitchen, Private Mailbox, Sliding Doors
- Fencing: Fenced
- Flooring: Ceramic Tile, Wood
- Living Area: 5269.00
- Other Structures: Other, Shed(s)
- Roof: Shingle
Property Information
- Property Condition: Pre-Construction
Land Information
- Lot Features: Oversized Lot, Private, Street Dead-End, Unincorporated, Zoned for Horses
School Information
- High School: Countryside High-PN
- Middle School: Safety Harbor Middle-PN
- School Elementary: Safety Harbor Elementary-PN
Garage and Parking
- Garage Spaces: 6.00
- Open Parking Spaces: 0.00
- Parking Features: Oversized
Eco-Communities
- Water Source: Public
Utilities
- Carport Spaces: 0.00
- Cooling: Central Air, Humidity Control, Zoned
- Heating: Electric
- Sewer: Septic Tank
- Utilities: Cable Connected, Electricity Connected, Natural Gas Connected, Underground Utilities, Water Connected
Finance and Tax Information
- Home Owners Association Fee: 0.00
- Insurance Expense: 0.00
- Net Operating Income: 0.00
- Other Expense: 0.00
- Tax Year: 2024
Other Features
- Appliances: Built-In Oven, Dishwasher, Disposal, Exhaust Fan, Freezer, Range, Range Hood, Refrigerator, Tankless Water Heater
- Country: US
- Interior Features: Crown Molding, Eat-in Kitchen, High Ceilings, In Wall Pest System, Kitchen/Family Room Combo, Open Floorplan, Primary Bedroom Main Floor, Solid Surface Counters, Split Bedroom, Thermostat, Vaulted Ceiling(s), Walk-In Closet(s)
- Legal Description: HILLCREST ACRES UNIT 3 LOT 4
- Levels: Two
- Area Major: 34695 - Safety Harbor
- Occupant Type: Vacant
- Parcel Number: 33-28-16-39903-000-0040
- View: Water
- Zoning Code: A-E
Nearby Subdivisions
Contact Info
- The Real Estate Professional You Deserve
- Mobile: 904.248.9848
- phoenixwade@gmail.com
