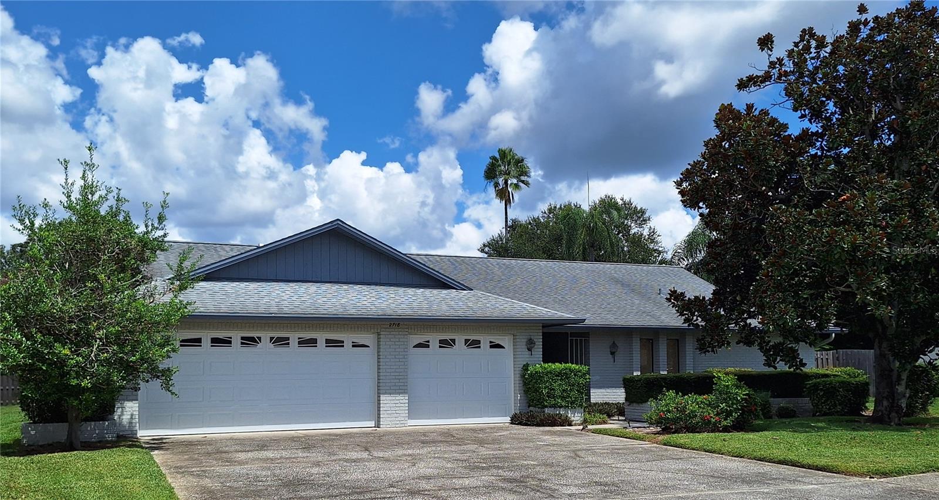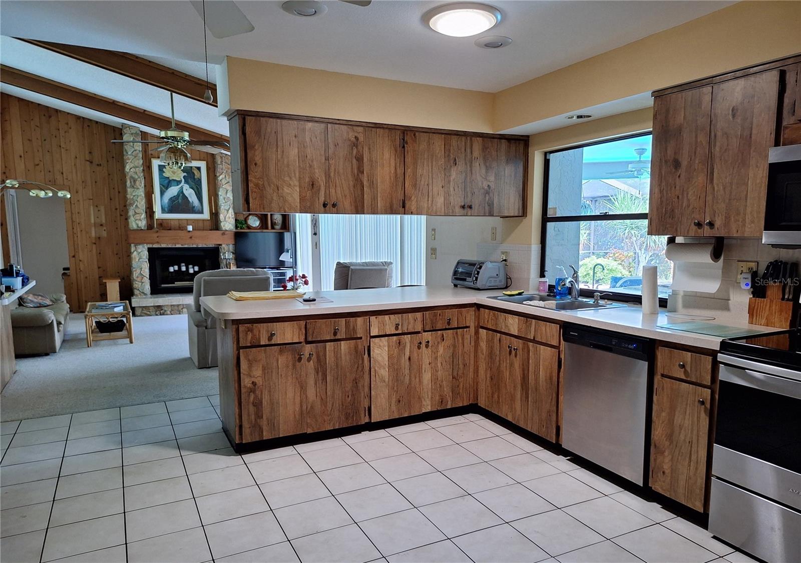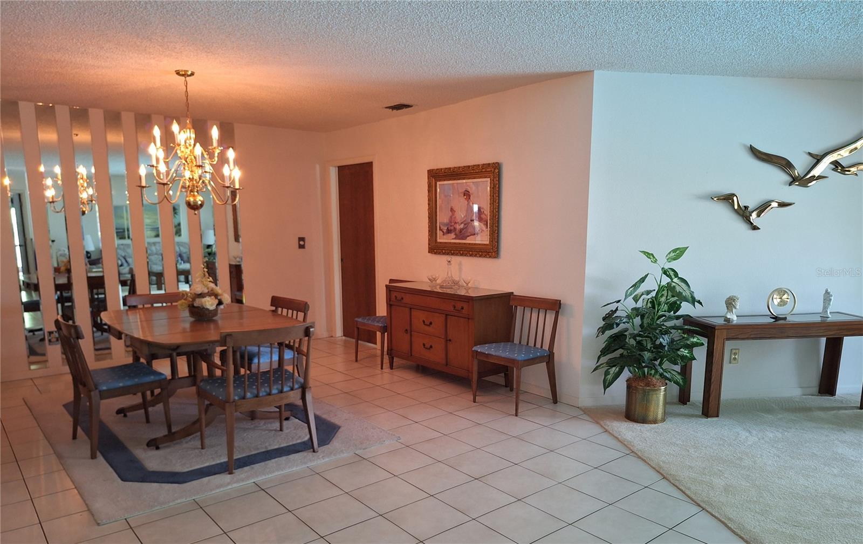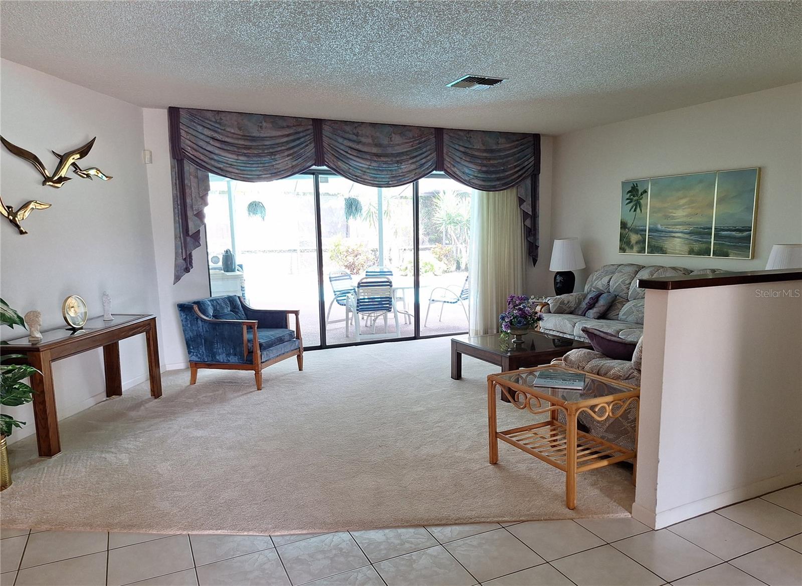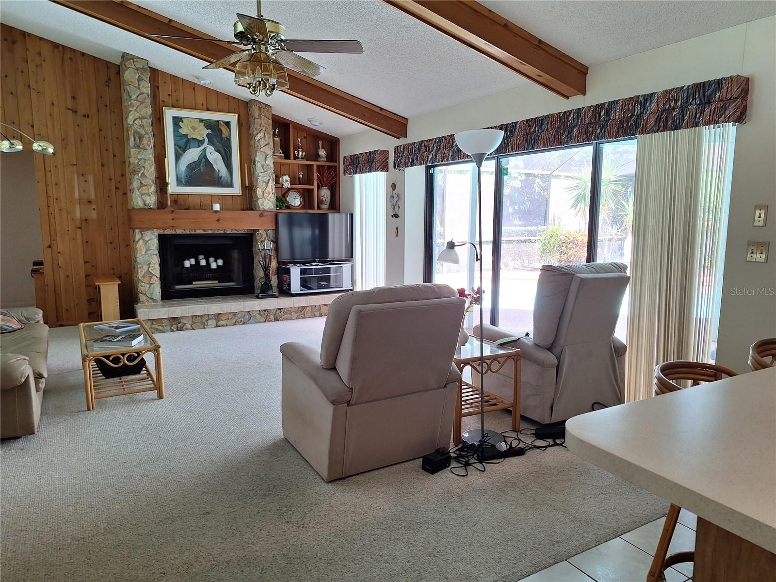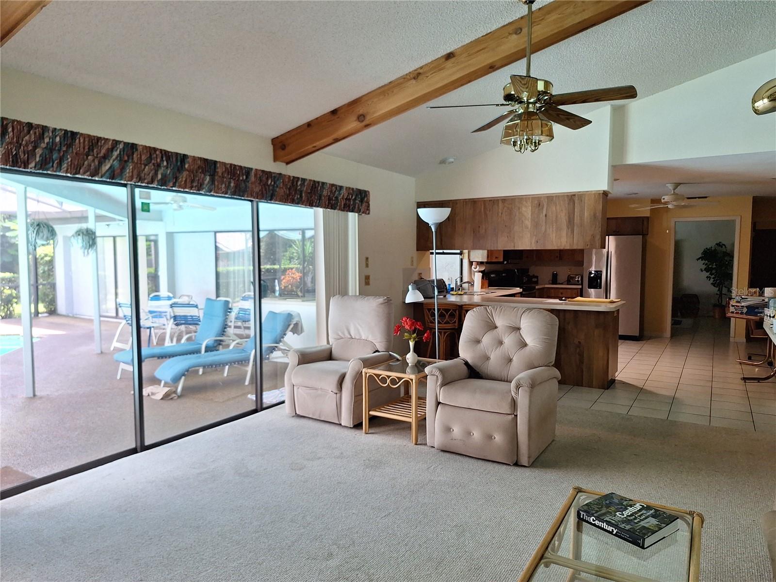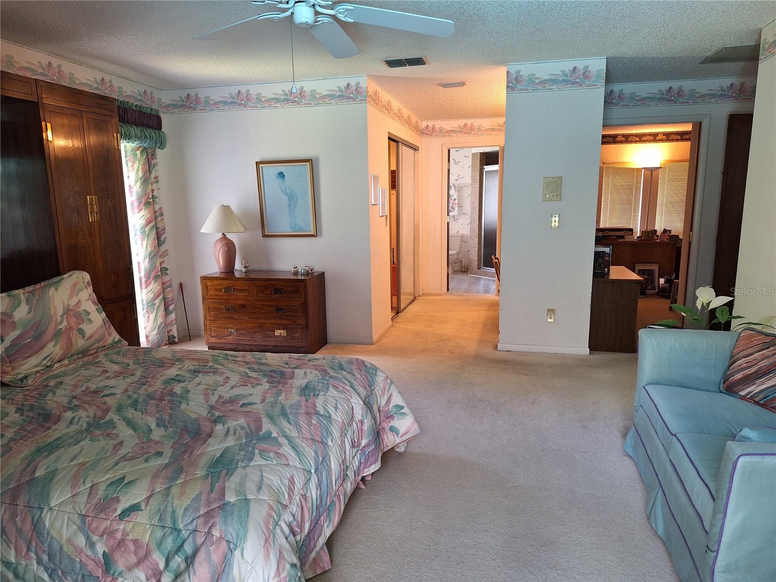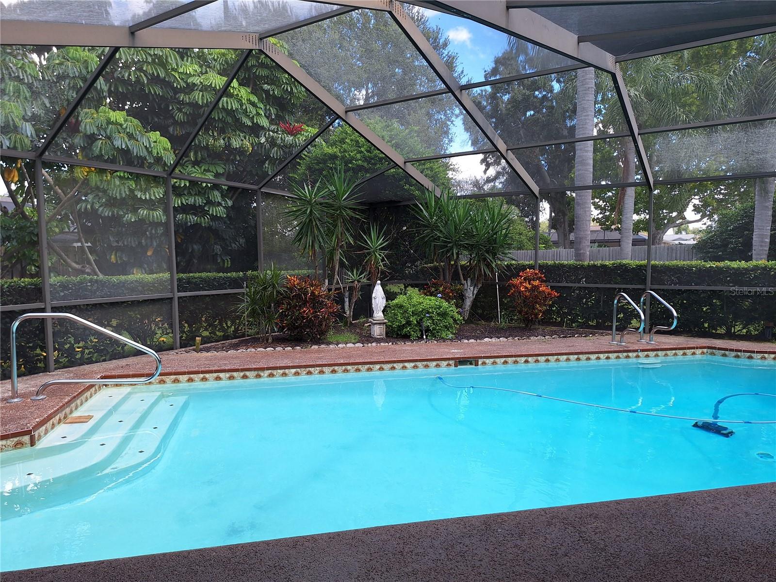PRICED AT ONLY: $755,000
Address: 2718 Redford Court E, CLEARWATER, FL 33761
Description
Possibilities abound in this popular Countryside Riviera Model; 5 bedroom (or 4br + office); 3 bath; 3 car garage pool home. Oversized lot on cul de sac. Spacious rooms with 3 sets of sliders from living room, family room and primary bedroom out to the pool. ! Non Evac Zone "X"! Garage door opener for the 2 car garage; Water heater; (2025) Flat roof to be installed approximately by the 2nd week of October (2025); HVAC (2022) garbage disposal (2021); Kitchen appliances (2019); Garage doors with hurricane strength supports (2017); Sprinkler motor (2021). Home is ready for updating. Countryside is easy access to schools, shopping, churches, airports, beaches, restaurants, major highways and more.
Property Location and Similar Properties
Payment Calculator
- Principal & Interest -
- Property Tax $
- Home Insurance $
- HOA Fees $
- Monthly -
For a Fast & FREE Mortgage Pre-Approval Apply Now
Apply Now
 Apply Now
Apply Now- MLS#: TB8430913 ( Residential )
- Street Address: 2718 Redford Court E
- Viewed: 5
- Price: $755,000
- Price sqft: $184
- Waterfront: No
- Year Built: 1984
- Bldg sqft: 4108
- Bedrooms: 5
- Total Baths: 3
- Full Baths: 3
- Garage / Parking Spaces: 3
- Days On Market: 2
- Additional Information
- Geolocation: 28.0443 / -82.7252
- County: PINELLAS
- City: CLEARWATER
- Zipcode: 33761
- Subdivision: Countryside Tracts 9293ii Iii9
- Provided by: GALLERY PROPERTIES INTERNATIONAL
- Contact: Jill Melkonian
- 727-726-3333

- DMCA Notice
Features
Building and Construction
- Builder Model: Riviera
- Builder Name: US Homes
- Covered Spaces: 0.00
- Exterior Features: Sidewalk, Sliding Doors, Storage
- Flooring: Carpet, Tile
- Living Area: 2915.00
- Roof: Shingle
Land Information
- Lot Features: Cul-De-Sac, City Limits, Landscaped, Oversized Lot, Sidewalk, Paved
Garage and Parking
- Garage Spaces: 3.00
- Open Parking Spaces: 0.00
- Parking Features: Garage Door Opener
Eco-Communities
- Pool Features: Gunite, In Ground, Pool Sweep, Screen Enclosure
- Water Source: Public, Well
Utilities
- Carport Spaces: 0.00
- Cooling: Central Air
- Heating: Central, Electric
- Pets Allowed: Yes
- Sewer: Public Sewer
- Utilities: Cable Available, Electricity Connected, Public, Sewer Connected, Water Connected
Finance and Tax Information
- Home Owners Association Fee: 115.00
- Insurance Expense: 0.00
- Net Operating Income: 0.00
- Other Expense: 0.00
- Tax Year: 2024
Other Features
- Appliances: Dishwasher, Disposal, Dryer, Electric Water Heater, Exhaust Fan, Microwave, Range, Refrigerator, Washer
- Association Name: Countryside Northridge HOA
- Country: US
- Furnished: Unfurnished
- Interior Features: Ceiling Fans(s), Eat-in Kitchen, Living Room/Dining Room Combo, Primary Bedroom Main Floor, Split Bedroom, Thermostat, Vaulted Ceiling(s), Walk-In Closet(s), Wet Bar, Window Treatments
- Legal Description: COUNTRYSIDE TRACTS 92/93-II, III/94-II, III TRACT 93, PHASE II LOT 16
- Levels: One
- Area Major: 33761 - Clearwater
- Occupant Type: Owner
- Parcel Number: 17-28-16-18689-000-0160
- Possession: Close Of Escrow
- Style: Ranch
- View: Pool
Nearby Subdivisions
Aspen Trails Sub
Brookfield
Bryn Mawr At Countryside
Clubhouse Estates Of Countrysi
Countryside Tr 57
Countryside Tr 60
Countryside Tr 7
Countryside Tr 8
Countryside Tr 90 Ph 1
Countryside Tracts 92/93-ii Ii
Countryside Tracts 9293ii Iii9
Curlew City
Curlew City First Rep
Eagle Estateswarren Rep I
Landmark Reserve
Landmark Woods 2nd Add
Oak Forest Of Countryside
Summerset Villas
Timber Ridge Of Countryside
Westchester Of Countryside
Wildwood Of Countryside
Winding Wood Condo
Woodland Villas Condo 1
Contact Info
- The Real Estate Professional You Deserve
- Mobile: 904.248.9848
- phoenixwade@gmail.com
