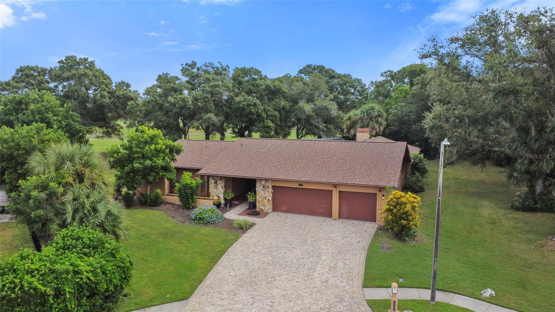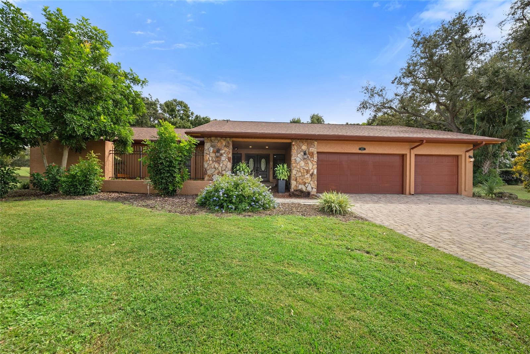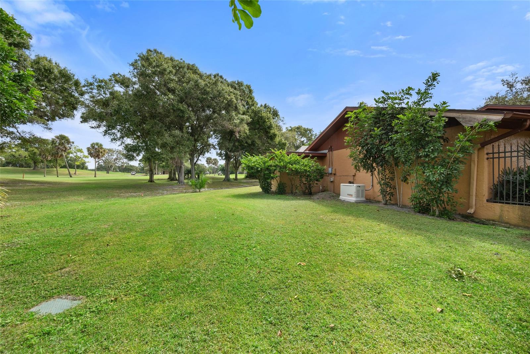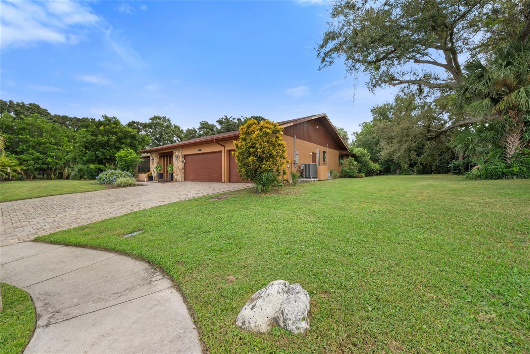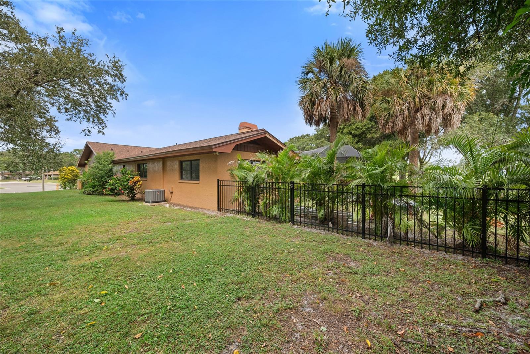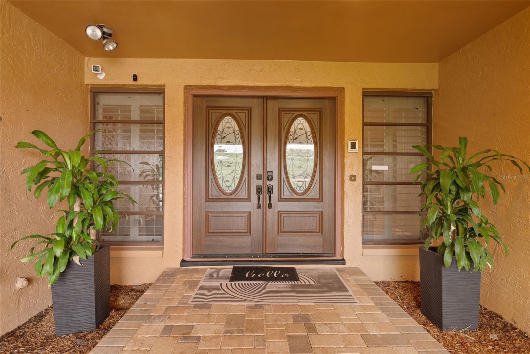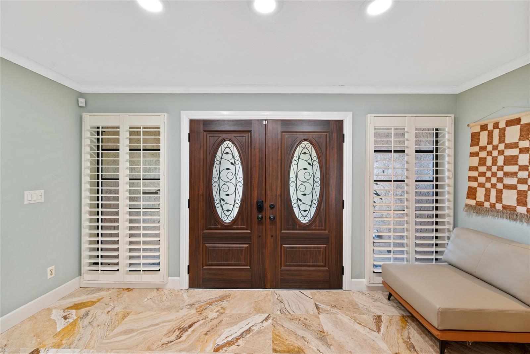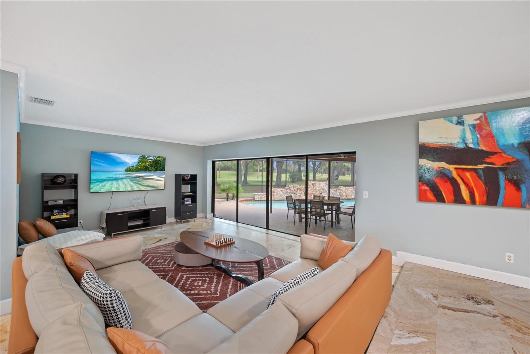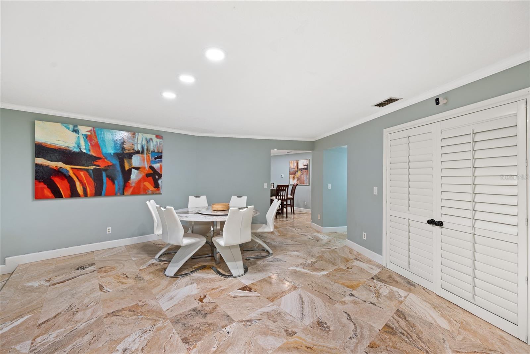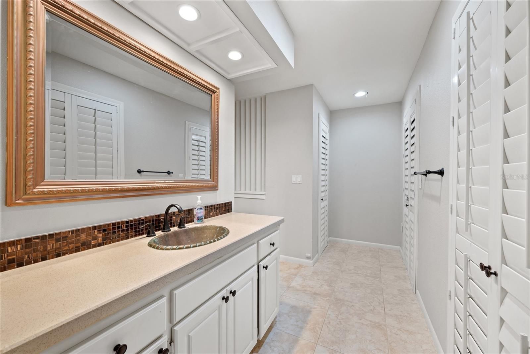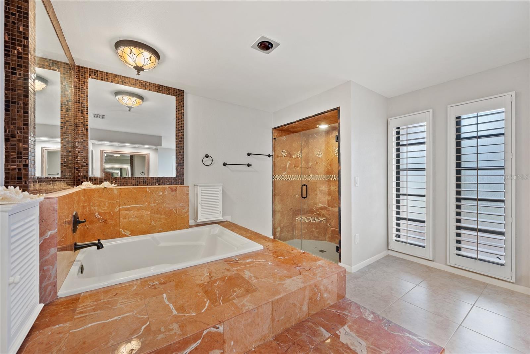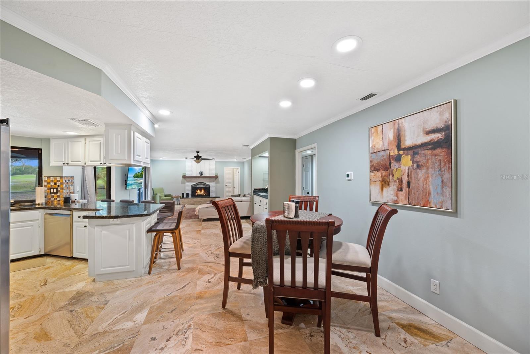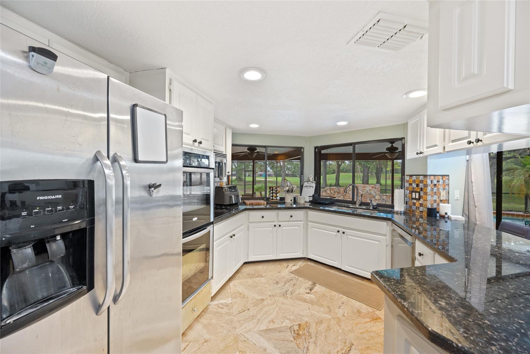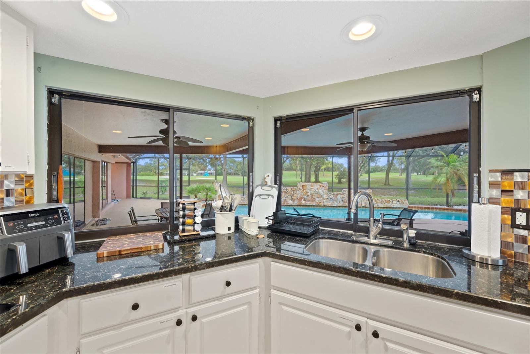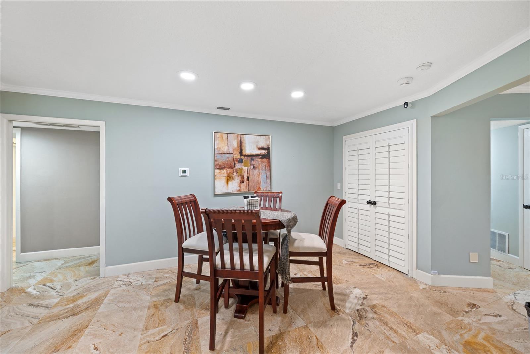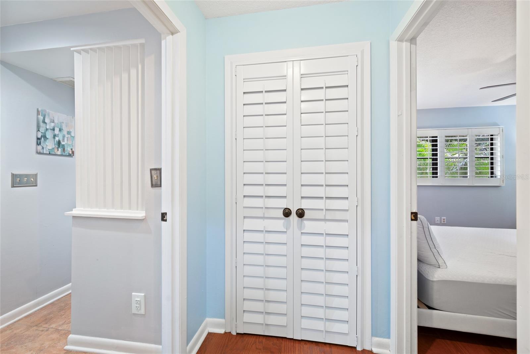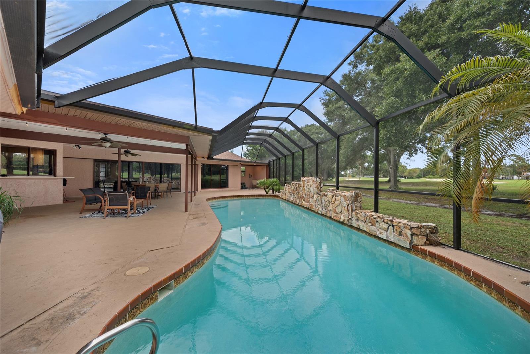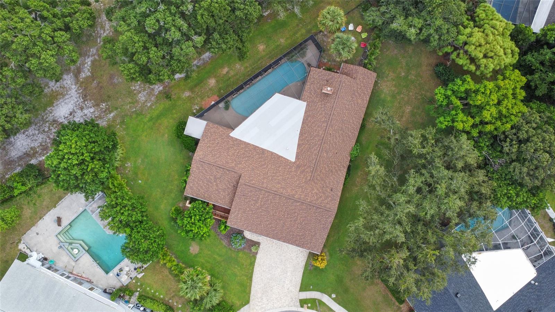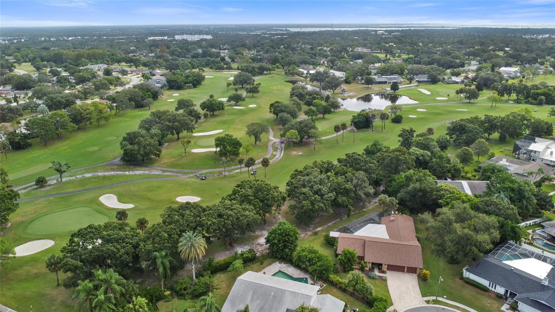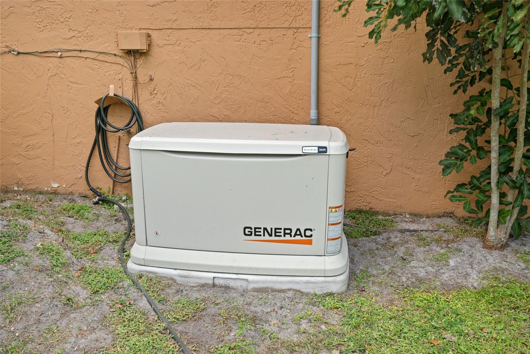PRICED AT ONLY: $949,000
Address: 2674 Concorde Court, CLEARWATER, FL 33761
Description
Welcome to your dream home on the picturesque fairway of the 2nd hole on the Bayhead Nine at Countryside Golf & Country Club where timeless Arthur Rutenberg quality meets an unbeatable golf course lifestyle! This impressive 4 bedroom, 3 bathroom, 3 car garage home offers over 3,300 sq. ft. of refined living space and the triple split floor plan designed for both comfort and entertaining. Situated on a peaceful cul de sac, this property delivers the perfect blend of privacy, elegance, and resort style living.
Upgrades & Features Include: Brand NEW ROOF (Feb 2025) & Whole House 26KW GenerX Generator and located in a non evac zone, this home is virtually hurricane ready offering peace of mind for years to come!
Premium Travertine flooring throughout the main living areas, plus plantation shutters, crown molding, and ceiling fans with lights.
Double front door entry leads into a spacious living & dining room combo perfect for gatherings. Chef inspired kitchen featuring white cabinetry, granite countertops, stainless steel appliances, double ovens, and a tile backsplash. Spacious family room with wood burning fireplace and built in wet bar the ultimate space for entertaining! Primary retreat offers dual walk in closets, double vanities, walk in shower, and an oversized soaking tub. Guest suite with en suite bath perfect for in laws or visiting friends. Recently painted interior + large laundry room with cabinetry and utility sink. Step outside to your private backyard oasis an oversized screened lanai with sparkling pool, perfect for grilling, lounging, or hosting unforgettable get togethers. The new wrought iron fence creates a secure play area for kids and pets, while the pavered driveway and tile roof add timeless curb appeal.
Live the Countryside Lifestyle. Just a 5 minute golf cart ride to world class golf, tennis, pickleball, fitness, and dining facilities! Conveniently located near shopping, top rated restaurants, Mease Countryside Hospital, Gulf Coast beaches, and Tampa International Airport. Not in a flood zone high and dry! This is more than a home; its a lifestyle destination where luxury, leisure, and location intersect.
Experience the perfect balance of elegance and everyday comfort schedule your private showing today and see why Countryside living is truly one of a kind!
Property Location and Similar Properties
Payment Calculator
- Principal & Interest -
- Property Tax $
- Home Insurance $
- HOA Fees $
- Monthly -
For a Fast & FREE Mortgage Pre-Approval Apply Now
Apply Now
 Apply Now
Apply Now- MLS#: TB8435411 ( Residential )
- Street Address: 2674 Concorde Court
- Viewed: 150
- Price: $949,000
- Price sqft: $194
- Waterfront: No
- Year Built: 1979
- Bldg sqft: 4892
- Bedrooms: 4
- Total Baths: 3
- Full Baths: 3
- Garage / Parking Spaces: 3
- Days On Market: 67
- Additional Information
- Geolocation: 28.0375 / -82.7271
- County: PINELLAS
- City: CLEARWATER
- Zipcode: 33761
- Subdivision: Clubhouse Estates Of Countrysi
- Elementary School: Curlew Creek Elementary PN
- Middle School: Safety Harbor Middle PN
- High School: Countryside High PN
- Provided by: ABI ROAD REALTY LLC
- Contact: Darleen DePoalo
- 727-710-8689

- DMCA Notice
Features
Building and Construction
- Covered Spaces: 0.00
- Exterior Features: Sidewalk, Sliding Doors
- Flooring: Travertine, Wood
- Living Area: 3312.00
- Roof: Tile
Land Information
- Lot Features: Cul-De-Sac, City Limits, On Golf Course, Sidewalk, Paved
School Information
- High School: Countryside High-PN
- Middle School: Safety Harbor Middle-PN
- School Elementary: Curlew Creek Elementary-PN
Garage and Parking
- Garage Spaces: 3.00
- Open Parking Spaces: 0.00
- Parking Features: Driveway
Eco-Communities
- Pool Features: Gunite, In Ground, Screen Enclosure
- Water Source: Public
Utilities
- Carport Spaces: 0.00
- Cooling: Central Air
- Heating: Central, Zoned
- Pets Allowed: Yes
- Sewer: Public Sewer
- Utilities: BB/HS Internet Available, Cable Connected, Electricity Connected, Natural Gas Connected, Sewer Connected
Finance and Tax Information
- Home Owners Association Fee: 0.00
- Insurance Expense: 0.00
- Net Operating Income: 0.00
- Other Expense: 0.00
- Tax Year: 2024
Other Features
- Appliances: Built-In Oven, Cooktop, Dishwasher, Disposal, Electric Water Heater, Microwave, Refrigerator, Water Softener
- Country: US
- Furnished: Unfurnished
- Interior Features: Ceiling Fans(s), Crown Molding, Eat-in Kitchen, Kitchen/Family Room Combo, Living Room/Dining Room Combo, Open Floorplan, Primary Bedroom Main Floor, Solid Surface Counters, Split Bedroom, Walk-In Closet(s), Wet Bar, Window Treatments
- Legal Description: CLUBHOUSE ESTATES OF COUNTRYSIDE UNIT 4 LOT 198
- Levels: One
- Area Major: 33761 - Clearwater
- Occupant Type: Vacant
- Parcel Number: 20-28-16-16801-000-1980
- Possession: Close Of Escrow
- Style: Ranch
- View: Golf Course
- Views: 150
- Zoning Code: RES
Nearby Subdivisions
Aspen Trails Sub
Brookfield
Bryn Mawr At Countryside
Carmel Of Brynmawr Condo
Clubhouse Estates Of Countrysi
Countryside Tr 56
Countryside Tr 58
Countryside Tr 6 Rep
Countryside Tr 60
Countryside Tr 8
Countryside Tr 9
Countryside Tracts 9293ii Iii9
Curlew City
Landmark Reserve
Summerset Villas
Trails Of Countryside
Westchester Of Countryside
Woodland Villas Condo 1
Contact Info
- The Real Estate Professional You Deserve
- Mobile: 904.248.9848
- phoenixwade@gmail.com
