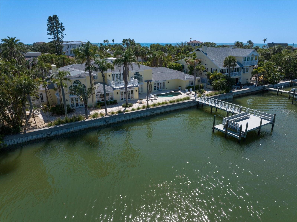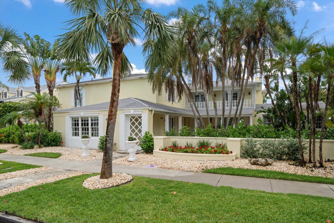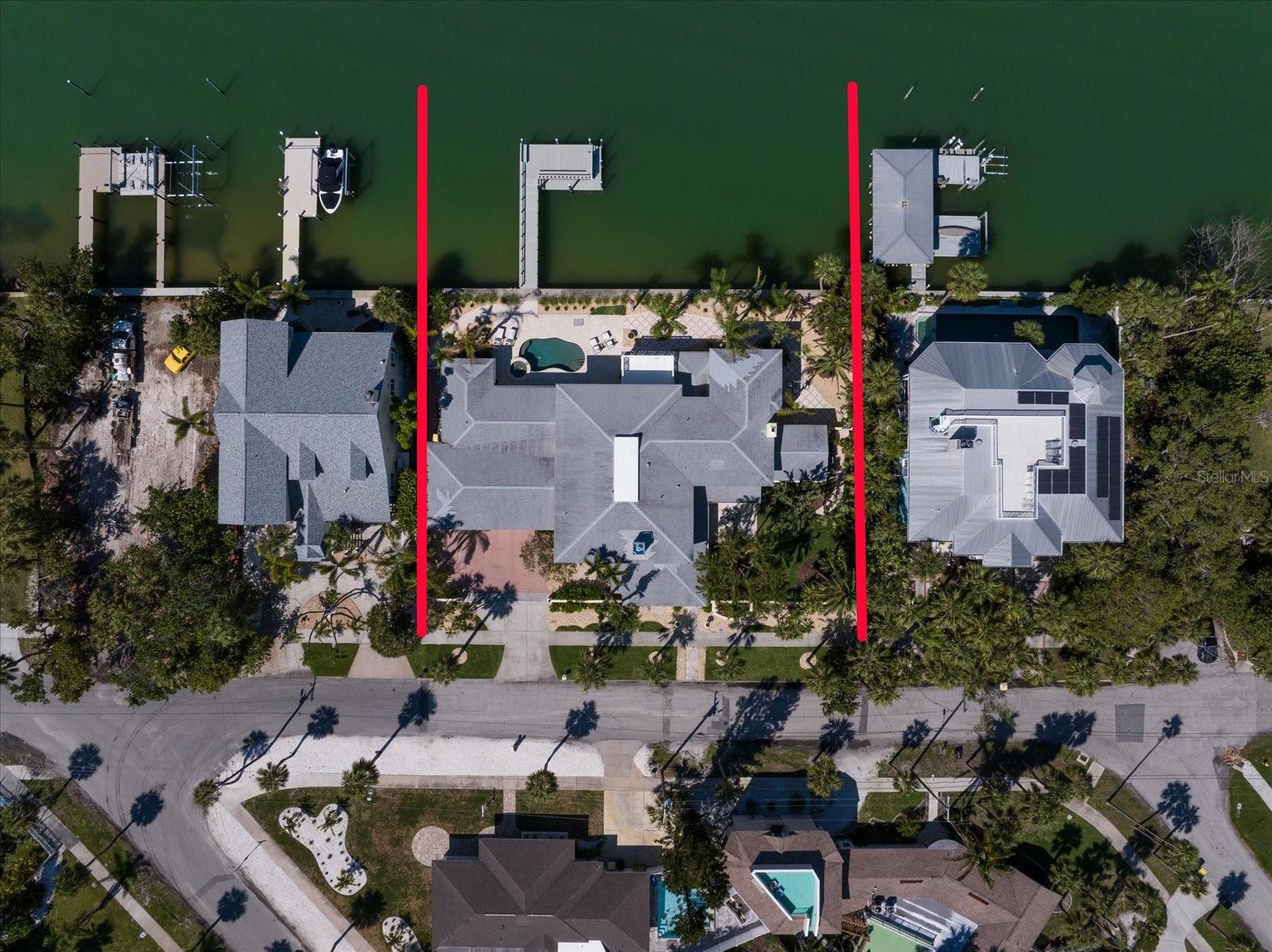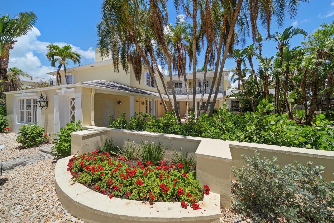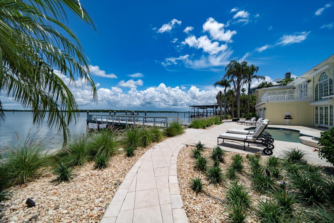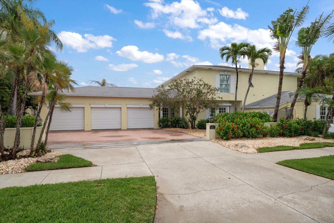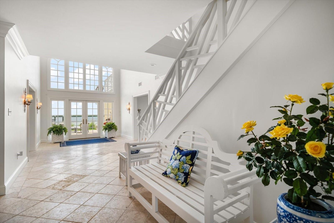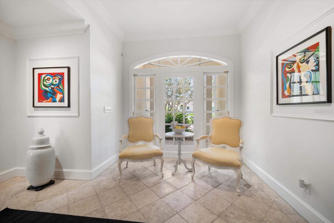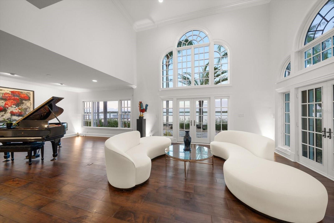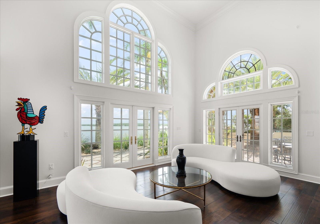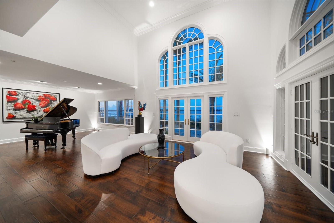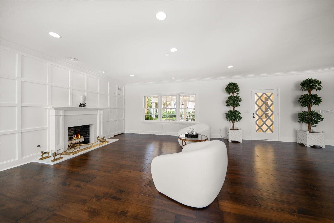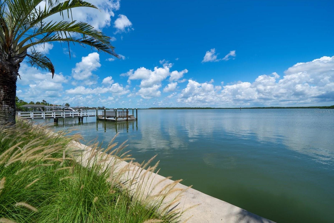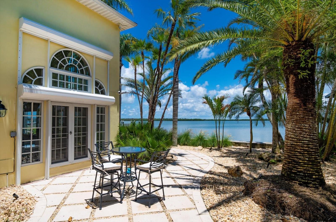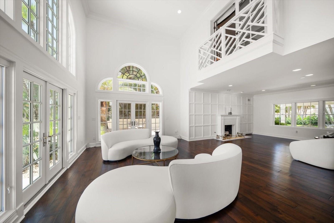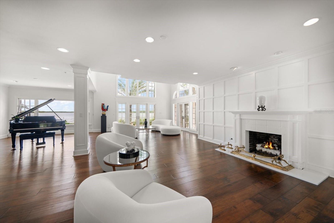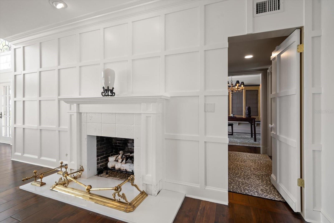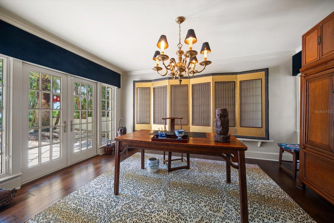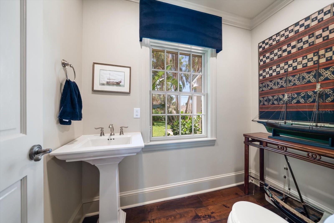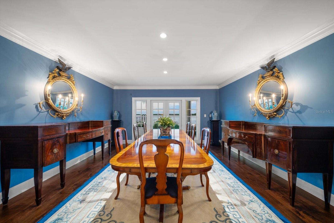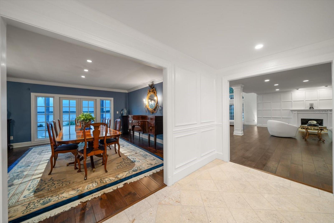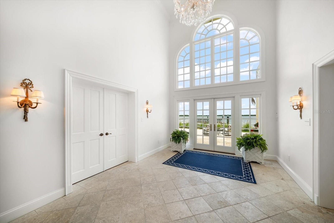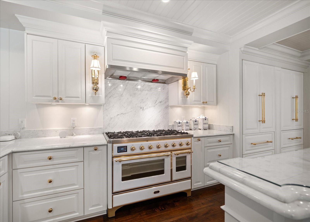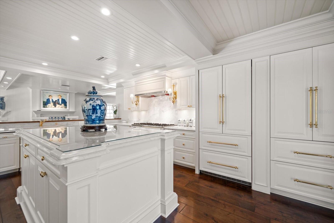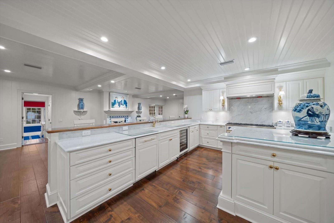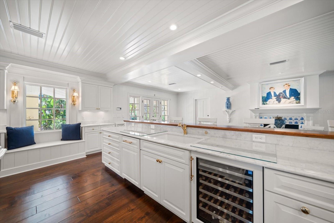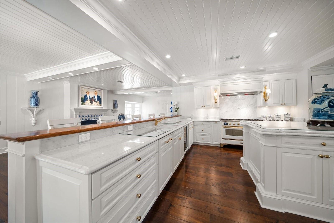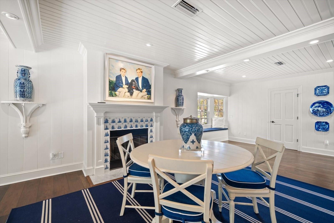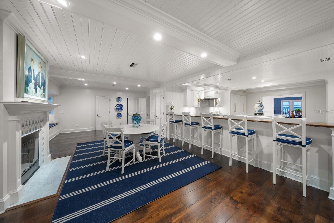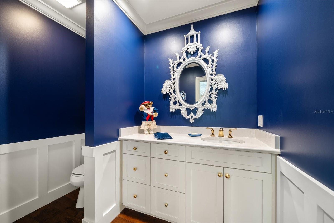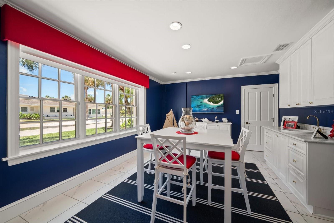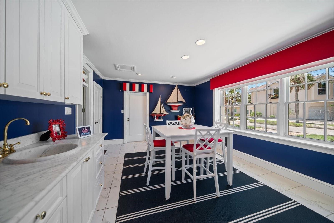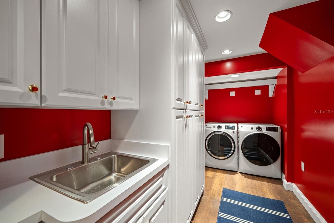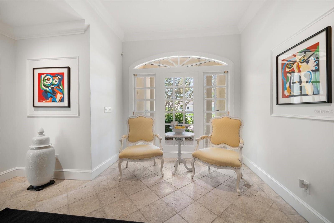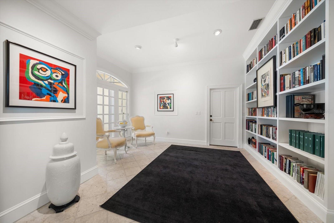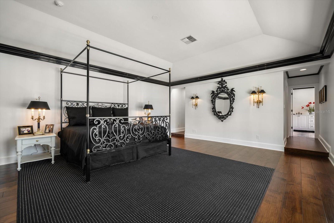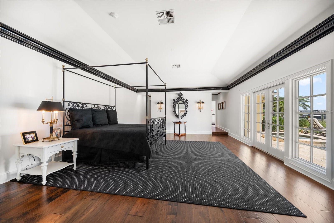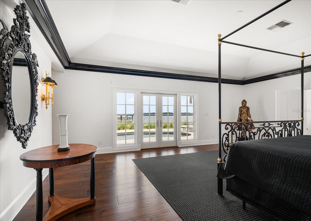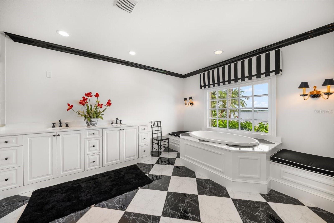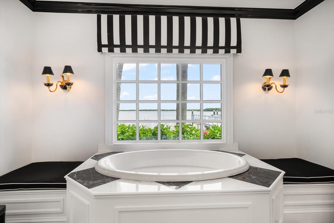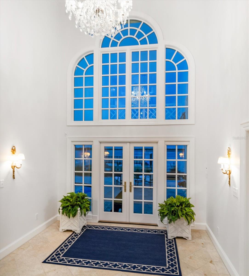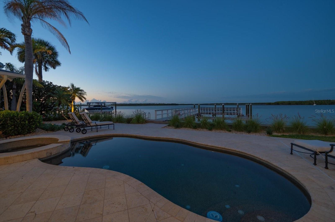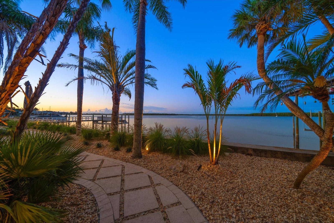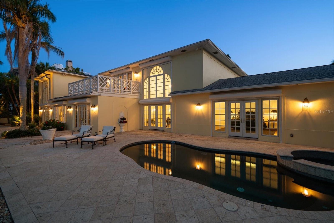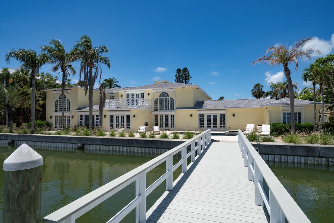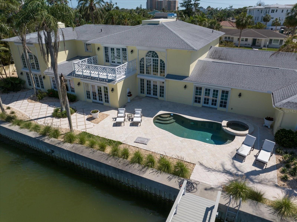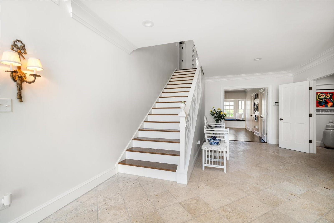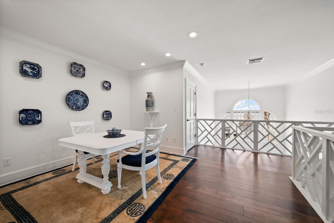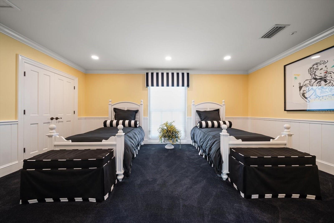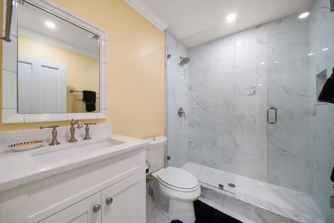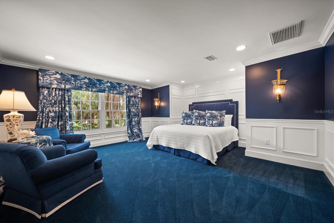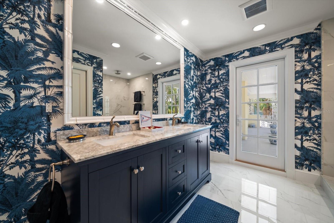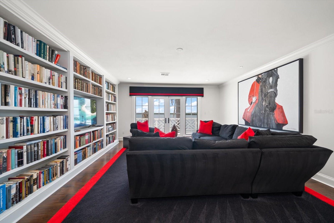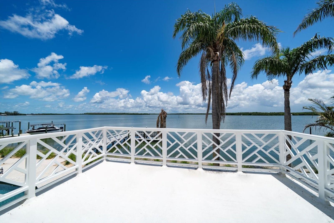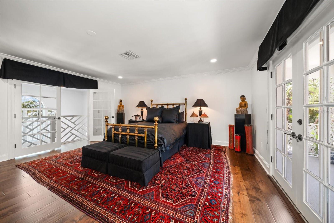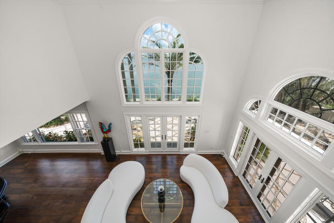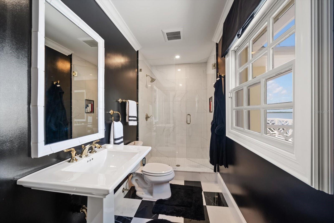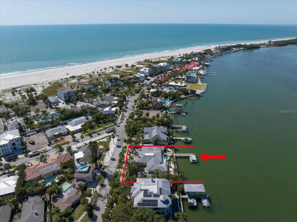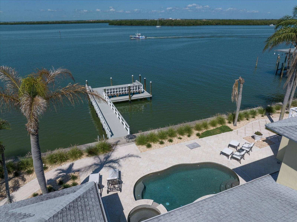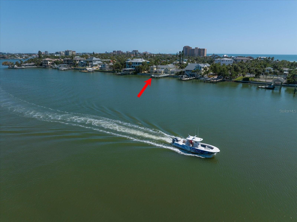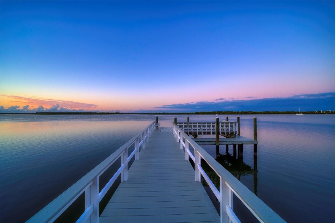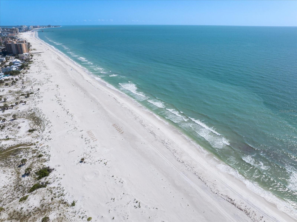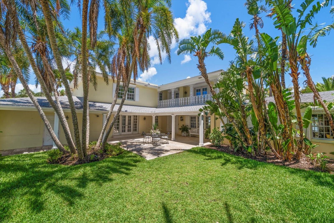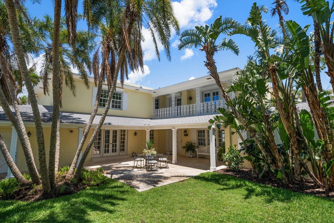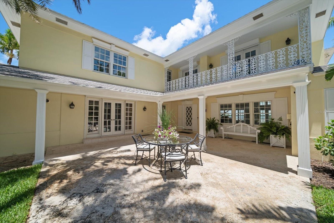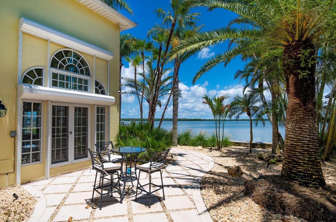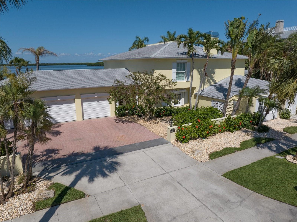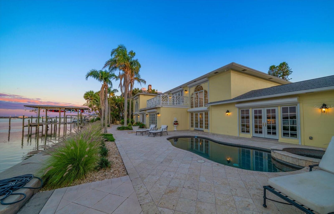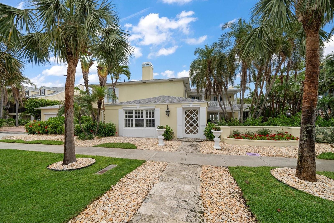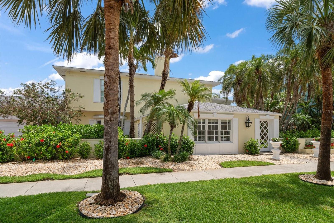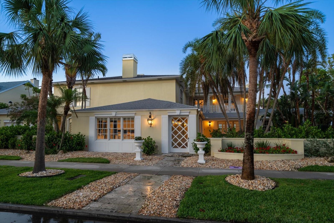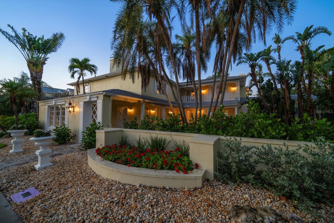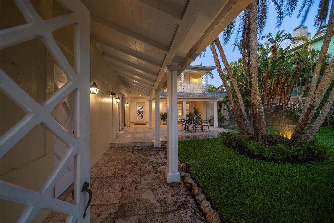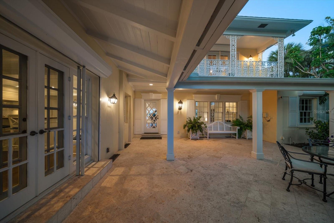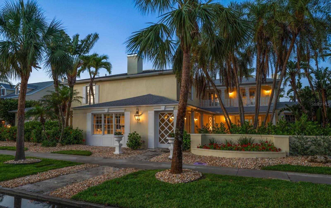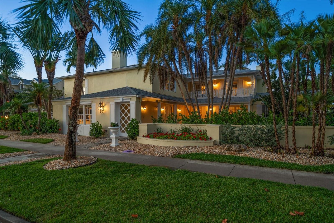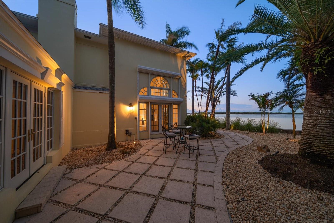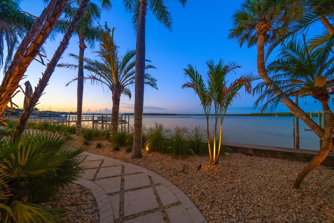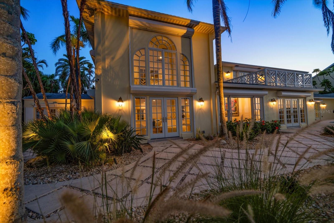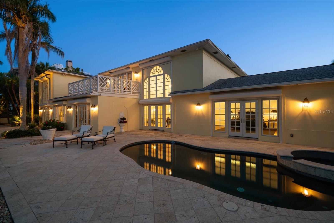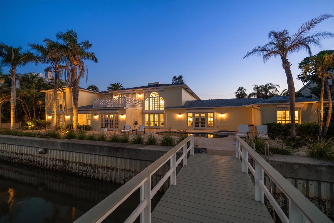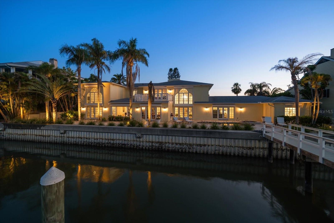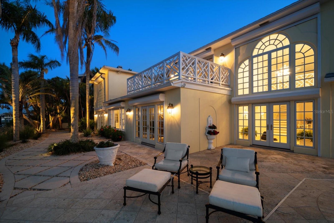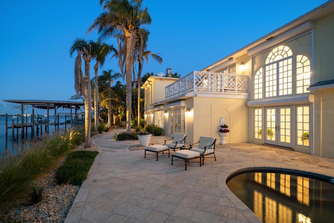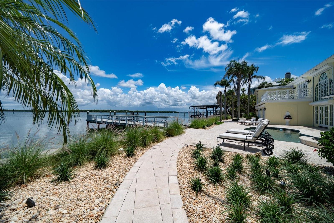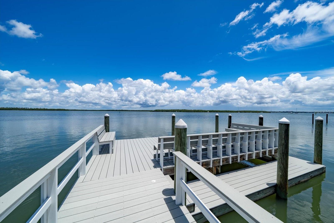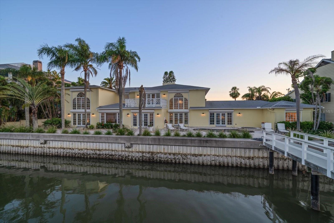PRICED AT ONLY: $6,290,000
Address: 1021 Bay Esplanade, CLEARWATER BEACH, FL 33767
Description
Near the tip of an island, among an enclave of luxury homes, this bayfront estate offers the rare combination of enduring architectural beauty and the easy rhythm of coastal living. Just a short walk brings you to deeded access to the white sands and gentle surf of the Gulf, while at home, the dock extends into calm waters where dolphins play and sunsets shimmer across the bay. Mornings begin with coffee on the dock, the sound of water lapping below and the flash of silver as fish break the surface. In the afternoon, a walk along the beach gives way to golden skies and the suns slow descent beyond the Gulf. Evenings invite a stroll to dinner at the nearby Carlouel beach and yacht club, where island living feels both intimate and elevated. Built in an era when grace, character, and quality were expected, this home has been thoughtfully restored to preserve its timeless soul while embracing the comfort of modern life. The result is a beautiful blend of casual sophistication and classic refinementa home that feels equally suited for quiet reflection or grand entertaining. Gracious square footage offers space and privacy for family and guests alike. Entry is through a courtyard framed in limestone, leading into a grand living room with gleaming wood floors and expansive palladian windows that showcase breathtaking water views. Its a room designed not just for living, but for gatheringan invitation to celebrate every moment with style and ease. The dining room shares the same gracious proportions, filled with light and views that make even everyday meals feel like an occasion. Every great home has a kitchen that serves as its heart, and this one does not disappoint. A chefs showplace, it looks as if it were designed for a magazine spread, yet its warm and welcoming. The adjoining spaces encourage laughter and conversation, with a large bar for watching the chef at work, a comfortable breakfast nook, and a cozy gathering room anchored by a fireplace. The primary suite is located on the ground floor, where mornings begin with serene bayfront views and soft light filtering through palms. The ground floor also includes a private office and small library, creating quiet nooks for work or reflectioneach with a connection to the water and the rhythm of island life. Upstairs, flexibility meets charm. Whether for family or guests, the space offers three generous bedrooms and a second family room with stunning water viewsa perfect place for games, movies, or simply watching the bay change colors with the sky. Thoughtful details abound, from abundant storage to inviting alcoves that make every corner feel special. From its iconic Palm Beach inspired architecture to its graceful restoration, this bayfront home captures the art of living beautifully by the water. Elegant yet relaxed, private yet connected, it is a home where every day feels like a chapter in a timeless coastal story.
Property Location and Similar Properties
Payment Calculator
- Principal & Interest -
- Property Tax $
- Home Insurance $
- HOA Fees $
- Monthly -
For a Fast & FREE Mortgage Pre-Approval Apply Now
Apply Now
 Apply Now
Apply Now- MLS#: TB8436074 ( Residential )
- Street Address: 1021 Bay Esplanade
- Viewed: 12
- Price: $6,290,000
- Price sqft: $666
- Waterfront: Yes
- Wateraccess: Yes
- Waterfront Type: Bay/Harbor
- Year Built: 1940
- Bldg sqft: 9440
- Bedrooms: 4
- Total Baths: 7
- Full Baths: 5
- 1/2 Baths: 2
- Garage / Parking Spaces: 3
- Days On Market: 25
- Acreage: 1.29 acres
- Additional Information
- Geolocation: 28.0032 / -82.8248
- County: PINELLAS
- City: CLEARWATER BEACH
- Zipcode: 33767
- Subdivision: Carlouel Sub
- Elementary School: Sandy Lane Elementary PN
- Middle School: Dunedin Highland Middle PN
- High School: Clearwater High PN
- Provided by: COASTAL PROPERTIES GROUP INTERNATIONAL
- Contact: Molly Lucas
- 727-493-1555

- DMCA Notice
Features
Building and Construction
- Covered Spaces: 0.00
- Exterior Features: Courtyard, French Doors, Lighting
- Fencing: Vinyl
- Flooring: Carpet, Marble, Travertine, Wood
- Living Area: 7793.00
- Roof: Shingle
Land Information
- Lot Features: Paved
School Information
- High School: Clearwater High-PN
- Middle School: Dunedin Highland Middle-PN
- School Elementary: Sandy Lane Elementary-PN
Garage and Parking
- Garage Spaces: 3.00
- Open Parking Spaces: 0.00
Eco-Communities
- Pool Features: Gunite, In Ground
- Water Source: Public
Utilities
- Carport Spaces: 0.00
- Cooling: Central Air
- Heating: Central, Electric
- Pets Allowed: Yes
- Sewer: Public Sewer
- Utilities: Cable Connected, Electricity Connected, Natural Gas Connected, Sewer Connected, Water Connected
Finance and Tax Information
- Home Owners Association Fee: 125.00
- Insurance Expense: 0.00
- Net Operating Income: 0.00
- Other Expense: 0.00
- Tax Year: 2024
Other Features
- Appliances: Dishwasher, Disposal, Dryer, Range, Range Hood, Refrigerator, Washer, Wine Refrigerator
- Country: US
- Interior Features: Built-in Features, Cathedral Ceiling(s), Ceiling Fans(s), Crown Molding, Eat-in Kitchen, Primary Bedroom Main Floor, Solid Wood Cabinets, Split Bedroom, Stone Counters, Thermostat, Walk-In Closet(s), Wet Bar, Window Treatments
- Legal Description: CARLOUEL SUB BLK 273, LOTS 3 & 4 & NW'LY 1/2 OF LOT 5 & THAT PART OF WATER LOT A BOUNDED ON N BY EXT OF N'LY LINE OF SD LOT 3 & BOUNDED ON S BY EXT OF S LINE OF NW'LY 1/2 OF SD 5 LYING E'LY OF SD PARCEL TO W'LY BNDRY OF CLEARWATER HARBOR PER O.R. 187 86 PG 2517-2519
- Levels: Two
- Area Major: 33767 - Clearwater/Clearwater Beach
- Occupant Type: Owner
- Parcel Number: 32-28-15-13464-273-0030
- View: Water
- Views: 12
Nearby Subdivisions
440 West Condo
Bayside Sub
Bayside Sub 4
Carlouel Sub
Coral Motel Condo
Cw Resort
Enchantment Clearwater Beach H
Island Estate Of Clearwater
Island Estates
Island Estates Of Clearwater
Island Estates Of Clearwater U
Island Yacht Club Condo
La Brisa Del Mar Condo
La Sal Motel Condo
Mandalay Point Sub
Mandalay Sub
Pelican Pointe On
Pelican Pointe On Clearwater B
Royal Camelot Resort Condo
Contact Info
- The Real Estate Professional You Deserve
- Mobile: 904.248.9848
- phoenixwade@gmail.com
