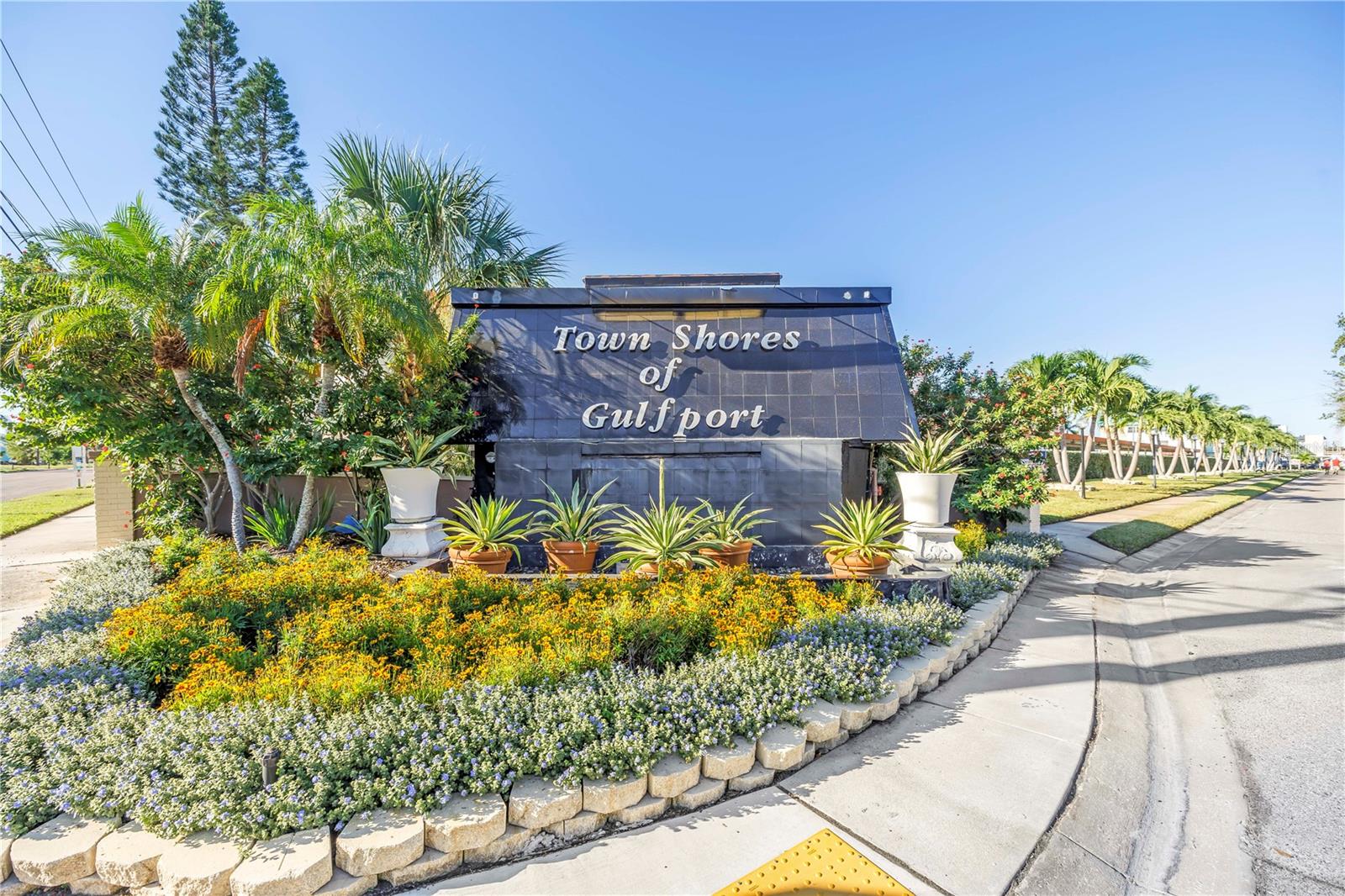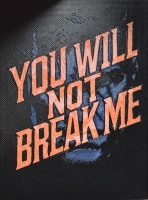PRICED AT ONLY: $749,000
Address: 6020 Shore Boulevard S 712, GULFPORT, FL 33707
Description
Stunning. Breathtaking. Elegant.
Far and away one of the most exquisite residences youll ever step into. This completely reimagined waterfront condominium offers a commanding view of the iconic Don Cesar, perfectly framed by the shimmering waters of Boca Ciega Bay. Every detail has been thoughtfully curated for the most discerning buyer who values sophistication, quality, and design excellence.
The gourmet kitchen is a true showpiece featuring Monogram and Wolf appliances, a premium Franke sink with touch faucets, a separate bar/prep sink, two dishwashers, and a fully appointed butlers pantry. A spacious breakfast bar completes this entertainers dream, ideal for hosting intimate dinners or grand holiday gatherings.
In the living area, a wall of glass captures a mesmerizing panorama from the soft evening glow of the Don Cesar to the twinkling lights of the Tierra Verde Bridge and passing cruise ships gliding through the Gulf. The statement stone accent wall and electric fireplace infuse the space with warmth and understated luxury.
The primary suite is a sanctuary of comfort and style, boasting custom California Closets with illuminated shelving, a grand walk in with built in cabinetry and integrated ironing center, and Hunter Douglas electric shades. The ensuite bath is equally impressive, featuring a private water closet and a marble clad shower with multiple shower heads a spa inspired retreat for ultimate relaxation.
Located in Town Shores of Gulfport, one of the areas premier 55+ waterfront communities, residents enjoy an unmatched lifestyle a private marina, multiple heated pools, a fitness center, tennis and pickleball courts, and a clubhouse that hosts social events, gatherings, and a vibrant array of community clubs.
This is more than a home its a lifestyle.
Experience coastal sophistication, serene water views, and resort style amenities, all within moments of charming downtown Gulfport. A must see in person property that will leave you captivated.
Property Location and Similar Properties
Payment Calculator
- Principal & Interest -
- Property Tax $
- Home Insurance $
- HOA Fees $
- Monthly -
For a Fast & FREE Mortgage Pre-Approval Apply Now
Apply Now
 Apply Now
Apply Now- MLS#: TB8437887 ( Residential )
- Street Address: 6020 Shore Boulevard S 712
- Viewed: 14
- Price: $749,000
- Price sqft: $339
- Waterfront: Yes
- Waterfront Type: Intracoastal Waterway
- Year Built: 1974
- Bldg sqft: 2210
- Bedrooms: 2
- Total Baths: 3
- Full Baths: 2
- 1/2 Baths: 1
- Days On Market: 8
- Acreage: 2.00 acres
- Additional Information
- Geolocation: 27.7379 / -82.7159
- County: PINELLAS
- City: GULFPORT
- Zipcode: 33707
- Subdivision: Town Shores Of Gulfport
- Building: Town Shores Of Gulfport

- DMCA Notice
Features
Building and Construction
- Covered Spaces: 0.00
- Exterior Features: Dog Run, Sidewalk
- Flooring: Hardwood, Tile
- Living Area: 2210.00
- Roof: Other
Property Information
- Property Condition: Completed
Land Information
- Lot Features: FloodZone, City Limits, Landscaped, Sidewalk, Paved
Garage and Parking
- Garage Spaces: 0.00
- Open Parking Spaces: 0.00
- Parking Features: Guest
Eco-Communities
- Pool Features: Heated, In Ground
- Water Source: Public
Utilities
- Carport Spaces: 1.00
- Cooling: Central Air
- Heating: Central, Natural Gas
- Pets Allowed: Cats OK, Dogs OK, Yes
- Sewer: Public Sewer
- Utilities: Cable Available, Public
Amenities
- Association Amenities: Cable TV, Clubhouse, Elevator(s), Fitness Center, Laundry, Pickleball Court(s), Pool, Recreation Facilities, Sauna, Security, Shuffleboard Court, Spa/Hot Tub, Storage, Tennis Court(s), Vehicle Restrictions
Finance and Tax Information
- Home Owners Association Fee Includes: Cable TV, Pool, Escrow Reserves Fund, Gas, Insurance, Internet, Maintenance Structure, Maintenance Grounds, Recreational Facilities, Sewer, Trash, Water
- Home Owners Association Fee: 0.00
- Insurance Expense: 0.00
- Net Operating Income: 0.00
- Other Expense: 0.00
- Tax Year: 2024
Other Features
- Appliances: Bar Fridge, Convection Oven, Dishwasher, Disposal, Dryer, Electric Water Heater, Exhaust Fan, Ice Maker, Microwave, Range, Range Hood, Refrigerator, Touchless Faucet, Washer, Water Filtration System, Wine Refrigerator
- Association Name: Liz Snow-President
- Association Phone: 516-922-8322
- Country: US
- Furnished: Negotiable
- Interior Features: Built-in Features, Ceiling Fans(s), Crown Molding, Eat-in Kitchen, Open Floorplan, Primary Bedroom Main Floor, Solid Surface Counters, Solid Wood Cabinets, Stone Counters, Thermostat, Tray Ceiling(s), Walk-In Closet(s), Wet Bar, Window Treatments
- Legal Description: TOWN SHORES OF GULFPORT NO. 217 CONDO WINDSOR HOUSE, UNIT 712 TOGETHER WITH THE USE OF CARPORT 77
- Levels: One
- Area Major: 33707 - St Pete/South Pasadena/Gulfport/St Pete Bc
- Occupant Type: Vacant
- Parcel Number: 32-31-16-91608-000-0712
- Possession: Close Of Escrow
- Unit Number: 712
- View: Water
- Views: 14
Contact Info
- The Real Estate Professional You Deserve
- Mobile: 904.248.9848
- phoenixwade@gmail.com














































































