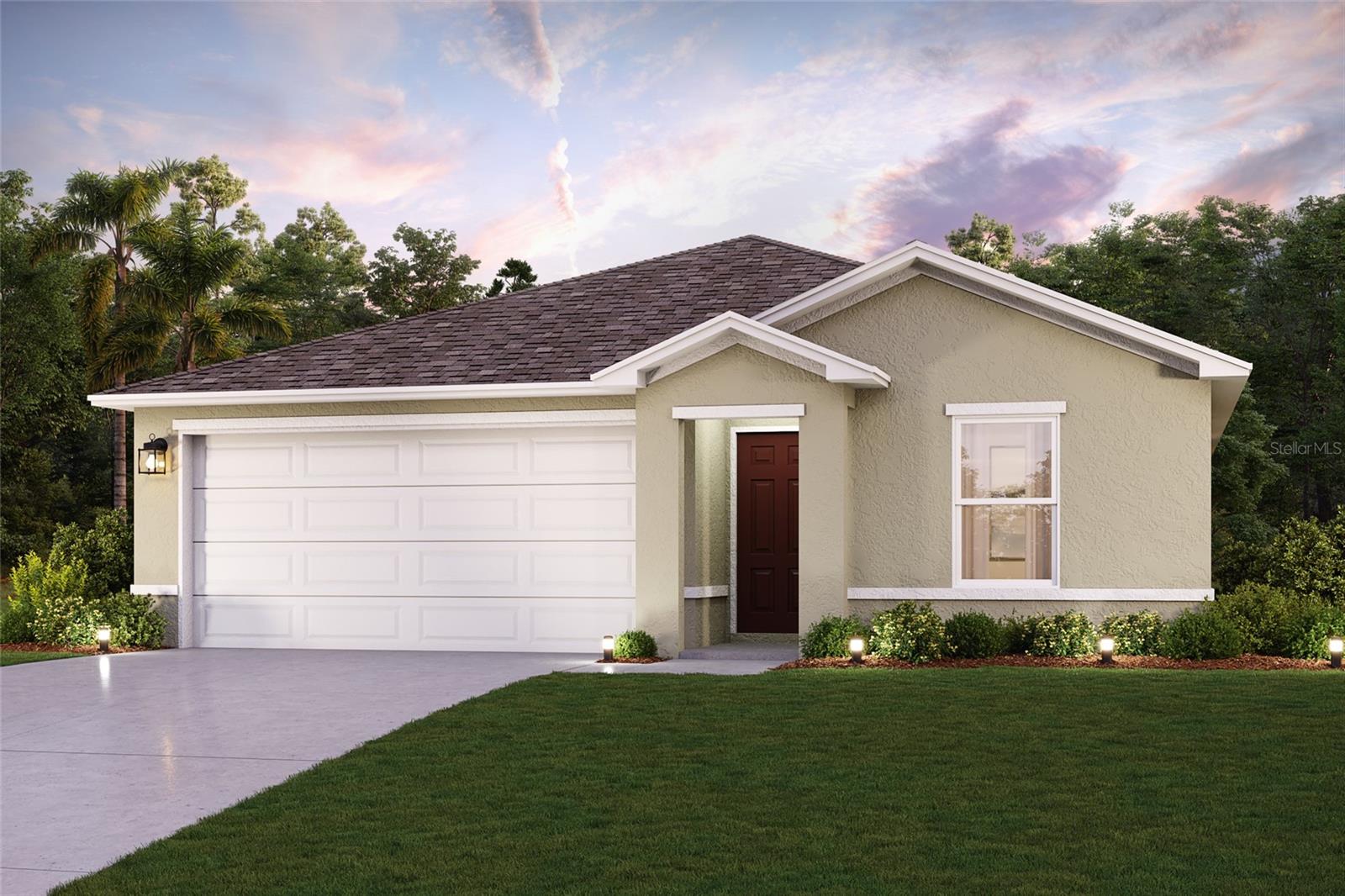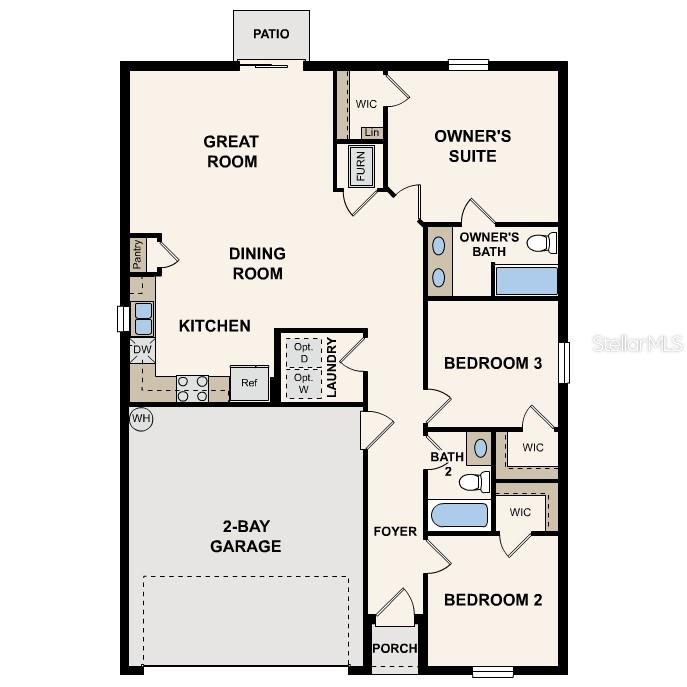PRICED AT ONLY: $289,990
Address: 1049 Booker Street, FELLSMERE, FL 32948
Description
Under Construction. Discover Your Dream Home in the Vero Lake Estates Community! The Alton Plan offers a contemporary living experience with its design and desirable features. The standout kitchen is a culinary masterpiece, featuring cabinetry, granite countertops, and stainless steel appliances, including a smooth top range, over the range microwave, and dishwasher. This culinary space opens seamlessly into a welcoming dining area and spacious living room, perfect for hosting gatherings or relaxation.
Convenience abounds with all bedrooms and a sizable laundry room on the main floor. The serene owners suite is a retreat with a private bath and a generous walk in closet. Additional highlights include a 2 car garage for ample storage and parking.
Enhanced with energy efficient Low E insulated dual pane vinyl windows and a 1 year limited home warranty, this home combines style and functionality.
Property Location and Similar Properties
Payment Calculator
- Principal & Interest -
- Property Tax $
- Home Insurance $
- HOA Fees $
- Monthly -
For a Fast & FREE Mortgage Pre-Approval Apply Now
Apply Now
 Apply Now
Apply Now- MLS#: C7514384 ( Residential )
- Street Address: 1049 Booker Street
- Viewed: 13
- Price: $289,990
- Price sqft: $230
- Waterfront: No
- Year Built: 2025
- Bldg sqft: 1263
- Bedrooms: 3
- Total Baths: 2
- Full Baths: 2
- Garage / Parking Spaces: 2
- Days On Market: 51
- Additional Information
- Geolocation: 27.7767 / -80.5901
- County: INDIAN RIVER
- City: FELLSMERE
- Zipcode: 32948
- Subdivision: Hall Carter James Subfel
- Provided by: WJH BROKERAGE FL LLC
- Contact: Octavia Valencia
- 321-238-8595

- DMCA Notice
Features
Building and Construction
- Builder Model: ALTON
- Builder Name: Century Complete
- Covered Spaces: 0.00
- Exterior Features: Lighting, Other, Sidewalk, Sliding Doors
- Flooring: Carpet, Luxury Vinyl
- Living Area: 1263.00
- Roof: Shingle
Property Information
- Property Condition: Under Construction
Garage and Parking
- Garage Spaces: 2.00
- Open Parking Spaces: 0.00
- Parking Features: Driveway, Garage Door Opener
Eco-Communities
- Water Source: Well
Utilities
- Carport Spaces: 0.00
- Cooling: Central Air
- Heating: Central, Electric, Heat Pump
- Sewer: Septic Tank
- Utilities: Electricity Connected, Sewer Connected, Water Connected
Finance and Tax Information
- Home Owners Association Fee: 0.00
- Insurance Expense: 0.00
- Net Operating Income: 0.00
- Other Expense: 0.00
- Tax Year: 2024
Other Features
- Appliances: Dishwasher, Electric Water Heater, Microwave, Range
- Country: US
- Furnished: Unfurnished
- Interior Features: Open Floorplan, Primary Bedroom Main Floor, Stone Counters, Thermostat, Walk-In Closet(s)
- Legal Description: A SUBDIVISION PLAT OF FELLSMERE FARMS COMPANY LOT NO 1353 IN TWP 31 RNG 37 PBI 2-98 BLK 7 LOTS 178 AND 179
- Levels: One
- Area Major: 32948 - Fellsmere
- Occupant Type: Vacant
- Parcel Number: 31370000005007000178.0
- Possession: Close Of Escrow
- Views: 13
- Zoning Code: RESI
Nearby Subdivisions
Contact Info
- The Real Estate Professional You Deserve
- Mobile: 904.248.9848
- phoenixwade@gmail.com















