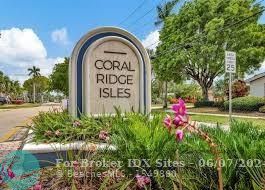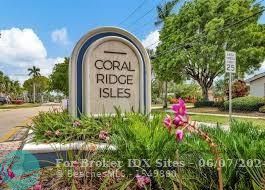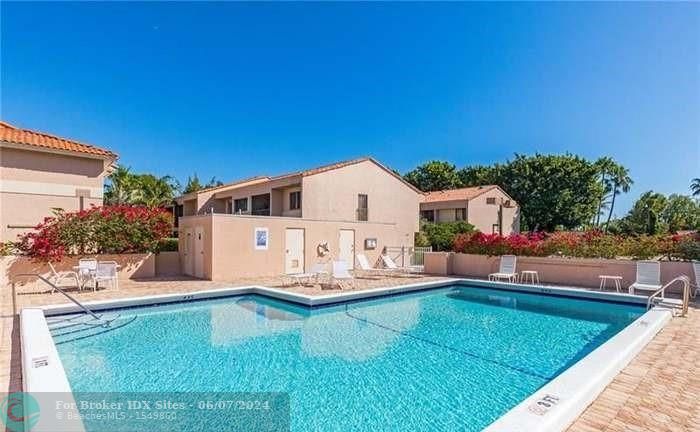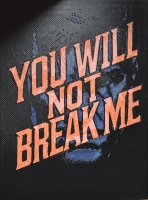PRICED AT ONLY: $310,000
Address: 5201 14th Ter 3, Fort Lauderdale, FL 33334
Description
LOCATION, LOCATION, LOCATION...this spacious 3 bedroom, 2.5 bathroom freshly painted townhome in NE Fort Lauderdale and only 1.5 mile from the beach, it offers ample space and the ambiance of a single family home, though it requires some tender loving care it is priced right! With wood floors on the bottom level and tiled floors upstairs. Every room is equipped with ceiling fans for comfort, and the master suite features a bonus room perfect for an office area, along with a Roman tub and a spacious walk in closet. Full washer/dryer in unit. Roof only 3 yrs old. Situated in a pet friendly community, this home also enjoys a prime location close to shops, great schools, the beach, and I 95. Needs some TLC.
Property Location and Similar Properties
Payment Calculator
- Principal & Interest -
- Property Tax $
- Home Insurance $
- HOA Fees $
- Monthly -
For a Fast & FREE Mortgage Pre-Approval Apply Now
Apply Now
 Apply Now
Apply Now- MLS#: F10444521 ( Condo/Co-Op/Villa/Townhouse )
- Street Address: 5201 14th Ter 3
- Viewed: 8
- Price: $310,000
- Price sqft: $0
- Waterfront: No
- Year Built: 1985
- Bldg sqft: 0
- Bedrooms: 3
- Full Baths: 2
- 1/2 Baths: 1
- Garage / Parking Spaces: 1
- Days On Market: 426
- Additional Information
- County: BROWARD
- City: Fort Lauderdale
- Zipcode: 33334
- Subdivision: Berkeley Square
- Building: Berkeley Square
- Provided by: Always Be Closing Realty LLC
- Contact: Cynthia Booth
- (954) 895-5538

- DMCA Notice
Features
Bedrooms / Bathrooms
- Dining Description: Eat-In Kitchen, Family/Dining Combination
- Rooms Description: Den/Library/Office
Building and Construction
- Construction Type: Concrete Block Construction
- Exterior Features: Patio
- Floor Description: Tile Floors, Wood Floors
- Front Exposure: West
- Main Living Area: Entry Level
- Year Built Description: Resale
Property Information
- Typeof Property: Townhouse
Land Information
- Subdivision Name: Berkeley Square
Garage and Parking
- Parking Description: 1 Space, Assigned Parking, Guest Parking
- Parking Restrictions: Limited # Of Vehicle, No Motorcycle, No Rv/Boats
- Parking Space Number: TBA
Utilities
- Cooling Description: Ceiling Fans, Central Cooling
- Heating Description: Electric Heat
- Pet Restrictions: Size Limit
- Windows Treatment: Blinds/Shades, Sliding, Verticals
Amenities
- Amenities: Pool
Finance and Tax Information
- Application Fee: 200
- Assoc Fee Paid Per: Monthly
- Home Owners Association Fee: 1239
- Security Information: No Security
- Tax Year: 2023
Rental Information
- Minimum Number Of Daysfor Lease: 365
Other Features
- Approval Information: 3-4 Weeks Approval, Application Fee Required, Association Approval Required
- Board Identifier: BeachesMLS
- Complex Name: Berkeley Square
- Country: United States
- Development Name: Berkeley Square
- Equipment Appliances: Dishwasher, Disposal, Dryer, Electric Range, Electric Water Heater, Refrigerator, Smoke Detector, Washer
- Furnished Info List: Unfurnished
- Geographic Area: Ft Ldale NE (3240-3270;3350-3380;3440-3450;3700)
- Housing For Older Persons: Unverified
- Interior Features: First Floor Entry, Pantry, Roman Tub, Skylight, Walk-In Closets
- Legal Description: BERKELEY SQUARE CONDO UNIT 3 PER CDO BK/PG: 12921/468
- Parcel Number Mlx: 0030
- Parcel Number: 494211AH0030
- Possession Information: At Closing
- Postal Code + 4: 4927
- Restrictions: Okay To Lease 1st Year
- Section: 11
- Special Information: As Is, Handyman Special
- Style: Townhouse Condo
- Typeof Governing Bodies: Homeowner Association
- Typeof Association: Homeowners
Nearby Subdivisions
Contact Info
- The Real Estate Professional You Deserve
- Mobile: 904.248.9848
- phoenixwade@gmail.com






















