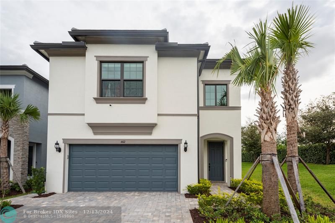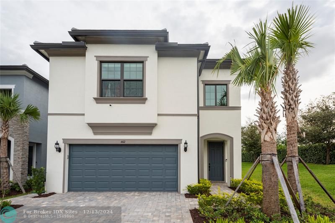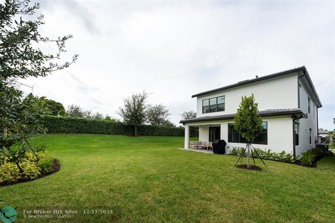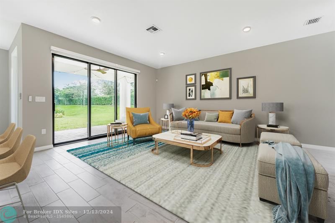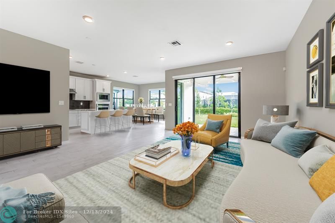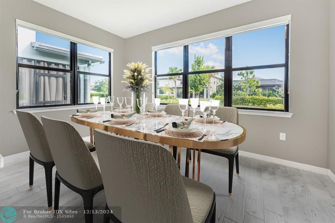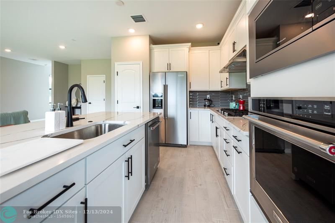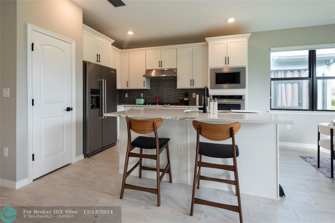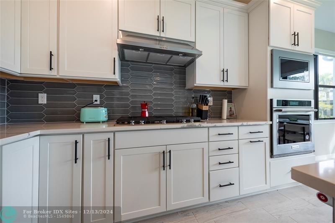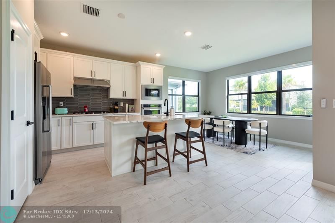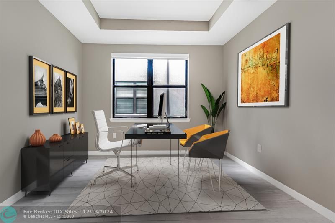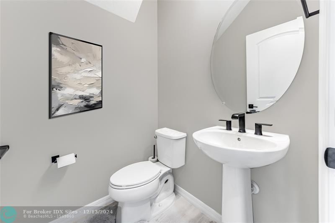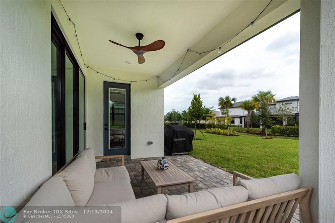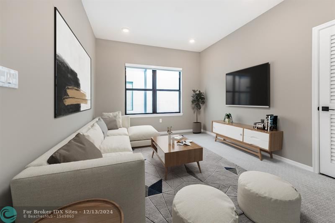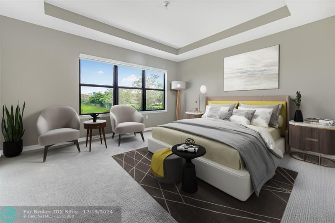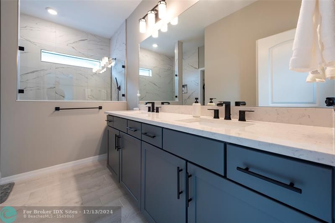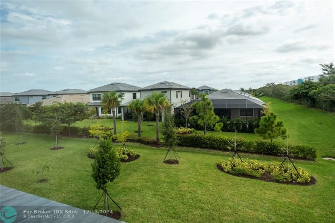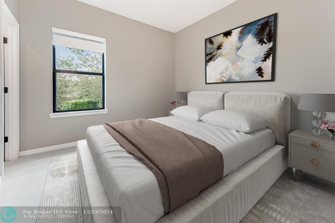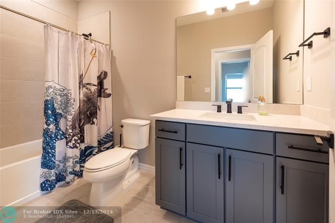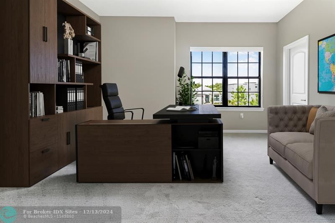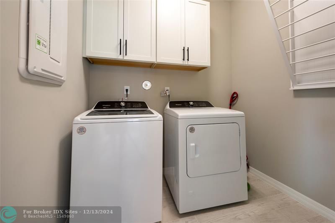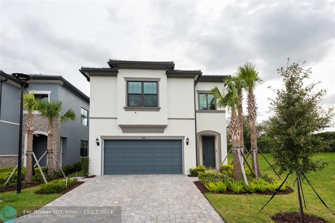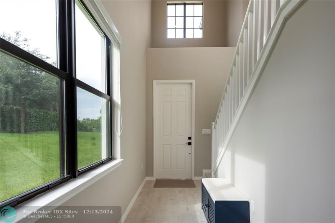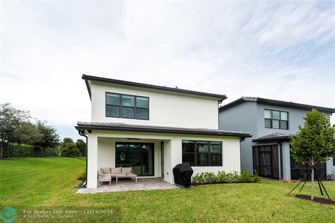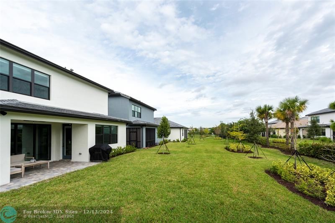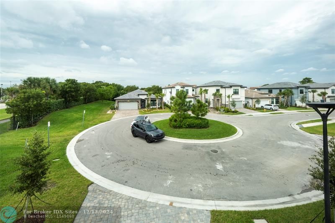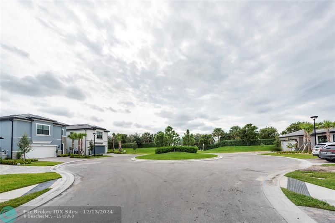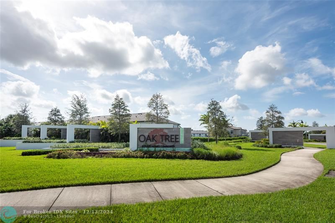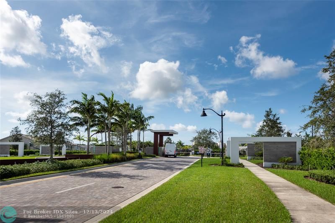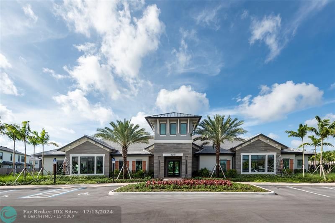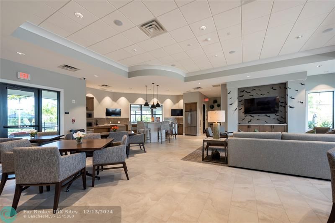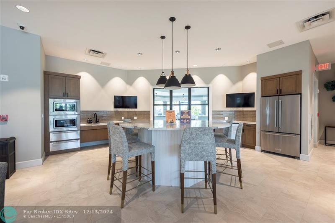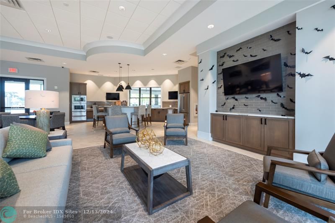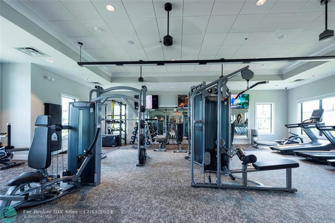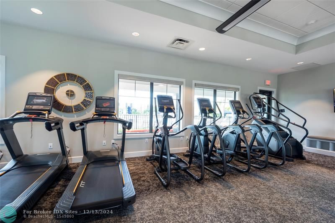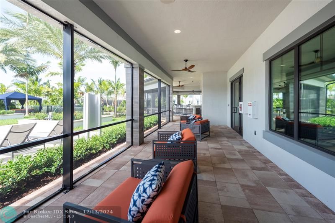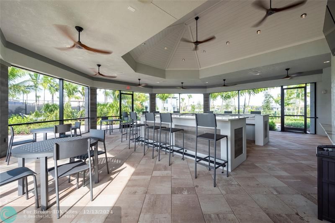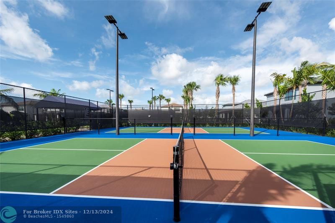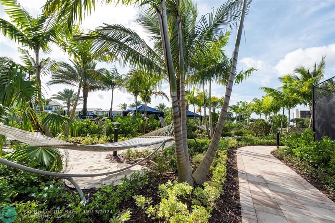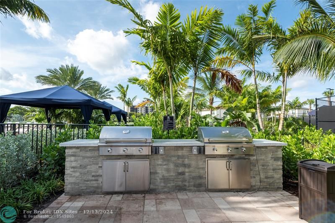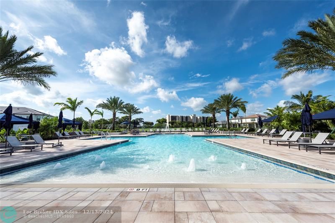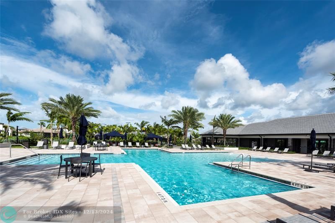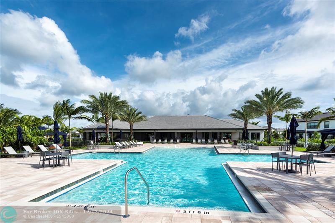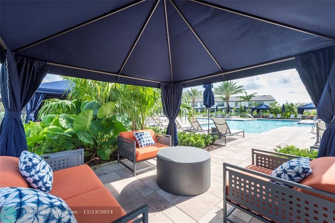PRICED AT ONLY: $849,888
Address: 4412 Silverwood Ln, Fort Lauderdale, FL 33309
Description
Hurry! $5,000 towards closing costs/interest rate buy down! Must move, 2024 Construction. Upgraded, 4 BR+Loft, 2.5 bathroom single family home. Completed 06/2024 this CORNER Sienna model home is situated on a premium cul de sac berm lot with room for pool. Interior features designer kitchen w/premium quartz countertop & island. white cabinetry, stainless steel top of the line appliances. Elegant gray wood plank tile floors throughout living areas. Main Bath walk in glass enclosed shower, double sinks & walk in closets. Recently painted throughout, custom blinds, extended outdoor patio. 2 car garage with pavered driveway. In home water filtration system. This is Oakland Park's newest resort style gated community featuring clubhouse, pool, pickleball courts, fitness center, dog park & more!
Property Location and Similar Properties
Payment Calculator
- Principal & Interest -
- Property Tax $
- Home Insurance $
- HOA Fees $
- Monthly -
For a Fast & FREE Mortgage Pre-Approval Apply Now
Apply Now
 Apply Now
Apply Now- MLS#: F10473504 ( Single Family )
- Street Address: 4412 Silverwood Ln
- Viewed: 15
- Price: $849,888
- Price sqft: $0
- Waterfront: No
- Year Built: 2024
- Bldg sqft: 0
- Bedrooms: 4
- Full Baths: 2
- 1/2 Baths: 1
- Garage / Parking Spaces: 2
- Days On Market: 314
- Additional Information
- County: BROWARD
- City: Fort Lauderdale
- Zipcode: 33309
- Subdivision: Oak Tree Manor Series
- Building: Oak Tree Manor Series
- Provided by: LoKation
- Contact: Henrik Hesselman
- (954) 545-5583

- DMCA Notice
Features
Bedrooms / Bathrooms
- Dining Description: Formal Dining
- Rooms Description: Den/Library/Office, Loft, Storage Room, Utility Room/Laundry
Building and Construction
- Builder Name: Pulte Homes
- Construction Type: Cbs Construction
- Design Description: Two Story
- Exterior Features: Exterior Lights, High Impact Doors, Patio, Room For Pool
- Floor Description: Carpeted Floors, Tile Floors
- Front Exposure: West
- Roof Description: Flat Tile Roof
- Year Built Description: New Construction
Property Information
- Typeof Property: Single
Land Information
- Lot Description: Less Than 1/4 Acre Lot, Corner Lot, Cul-De-Sac Lot
- Lot Sq Footage: 5366
- Subdivision Information: Clubhouse, Community Pool, Fitness Center
- Subdivision Name: Oak Tree - Manor Series
Garage and Parking
- Garage Description: Attached
- Parking Description: Covered Parking, Guest Parking, Pavers
- Parking Restrictions: No Rv/Boats
Eco-Communities
- Storm Protection Impact Glass: Complete
- Storm Protection: Curr Owner Wind Mitig Cert Avail
- Water Access: None
- Water Description: Municipal Water
Utilities
- Cooling Description: Central Cooling, Electric Cooling
- Heating Description: Central Heat, Electric Heat
- Pet Restrictions: Number Limit
- Sewer Description: Municipal Sewer
- Sprinkler Description: Auto Sprinkler
- Windows Treatment: Blinds/Shades, High Impact Windows, Impact Glass
Finance and Tax Information
- Assoc Fee Paid Per: Monthly
- Home Owners Association Fee: 349
- Dade Assessed Amt Soh Value: 22810
- Dade Market Amt Assessed Amt: 22810
- Tax Year: 2024
Other Features
- Board Identifier: BeachesMLS
- Country: United States
- Development Name: OAK TREE
- Equipment Appliances: Automatic Garage Door Opener, Dishwasher, Disposal, Dryer, Gas Range, Gas Water Heater, Microwave, Owned Burglar Alarm, Refrigerator, Self Cleaning Oven, Smoke Detector, Wall Oven, Washer, Water Softener/Filter Owned
- Furnished Info List: Unfurnished
- Geographic Area: Ft Ldale NW(3390-3400;3460;3540-3560;3720;3810)
- Housing For Older Persons: No HOPA
- Interior Features: Kitchen Island, Fire Sprinklers, Foyer Entry, Laundry Tub, Pantry, Volume Ceilings, Walk-In Closets
- Legal Description: OAK TREE PROPERTY REDEVELOPMENT 183-394 B A POR OF PAR "A" DESC AS:COMM SE COR OF SAID PLAT, W 3603.65 TO POB, W 169.99 TO P/C, NELY 68.68, E 1
- Model Name: Sienna - Extended
- Parcel Number Mlx: 1600
- Parcel Number: 494217251600
- Possession Information: Funding
- Restrictions: Ok To Lease
- Section: 17
- Special Information: Home Warranty, Survey Available, Title Insurance Policy Available
- Style: No Pool/No Water
- Typeof Association: Homeowners
- View: Garden View
- Views: 15
- Zoning Information: RES
Nearby Subdivisions
Belotti Villas 57-41 B
Estates Of Oakland Park
Golf-tam Village 119-18 B
Lake Pointe Estates
Lloyd Estates
Lloyd Estates 25-47 B
Lloyd Estates Add Corr
North Andrews Gardens Fir
North Andrews Terrace 32-
North Andrews Terrace Fir
North Andrews Terrace First Ad
Oak Tree
Oak Tree - Manor Series
Oak Tree Prop Redev
Oakland Lakes 111-7 B
Palm Aire Village
Palm Aire Village 3rd Sec
Palm Aire Village 3rd Section
Palm-aire Village
Palm-aire Village 2 Sec A
Palm-aire Village 2nd Sec
Palm-aire Village Section
Riverwood Cove 52-28 B
Royal Palm Acres Fourth S
Summer Lake At 3 Lakes
Tamarac Lakes North 3rd S
Twin Lakes East 7922 B
Twin Lakes Homes Sec 3 53
Contact Info
- The Real Estate Professional You Deserve
- Mobile: 904.248.9848
- phoenixwade@gmail.com
