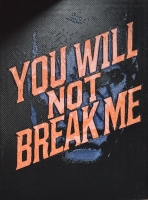PRICED AT ONLY: $770,000
Address: 617 30th Ct , Wilton Manors, FL 33311
Description
Absolutely stunning wilton manors pool home. Total renovation with every upgrade imagineable. Bright open floor plan huge chef's kitchen with waterfall island done in high gloss and walnut cabinetryand 3 beds 3 bath
Property Location and Similar Properties
Payment Calculator
- Principal & Interest -
- Property Tax $
- Home Insurance $
- HOA Fees $
- Monthly -
For a Fast & FREE Mortgage Pre-Approval Apply Now
Apply Now
 Apply Now
Apply Now- MLS#: F10485010 ( Single Family )
- Street Address: 617 30th Ct
- Viewed: 13
- Price: $770,000
- Price sqft: $0
- Waterfront: No
- Year Built: 1956
- Bldg sqft: 0
- Bedrooms: 3
- Full Baths: 3
- Days On Market: 273
- Additional Information
- County: BROWARD
- City: Wilton Manors
- Zipcode: 33311
- Subdivision: Boulevard Estates Amd 38
- Building: Boulevard Estates Amd 38
- Provided by: Castelli Real Estate Services
- Contact: Rami Levi
- (954) 563-9889

- DMCA Notice
Features
Bedrooms / Bathrooms
- Dining Description: Breakfast Area, Dining/Living Room, Eat-In Kitchen
- Rooms Description: Utility Room/Laundry
Building and Construction
- Construction Type: Cbs Construction
- Design Description: One Story
- Exterior Features: Exterior Lighting, Fence
- Floor Description: Ceramic Floor, Other Floors
- Front Exposure: East
- Pool Dimensions: 15x30
- Roof Description: Barrel Roof, Other Roof
- Year Built Description: Resale
Property Information
- Typeof Property: Single
Land Information
- Lot Description: Less Than 1/4 Acre Lot
- Lot Sq Footage: 8168
- Subdivision Information: Street Lights
- Subdivision Name: Boulevard Estates Amd 38-
Garage and Parking
- Parking Description: Circular Drive, Driveway
Eco-Communities
- Pool/Spa Description: Below Ground Pool
- Water Description: Municipal Water
Utilities
- Cooling Description: Ceiling Fans, Central Cooling
- Heating Description: Central Heat
- Sewer Description: Municipal Sewer
- Windows Treatment: Blinds/Shades, High Impact Windows, Impact Glass
Finance and Tax Information
- Dade Assessed Amt Soh Value: 649740
- Dade Market Amt Assessed Amt: 649740
- Tax Year: 2023
Other Features
- Board Identifier: BeachesMLS
- Country: United States
- Equipment Appliances: Dishwasher, Disposal, Dryer, Electric Range, Electric Water Heater, Microwave, Refrigerator, Smoke Detector, Washer
- Geographic Area: Ft Ldale NE (3240-3270;3350-3380;3440-3450;3700)
- Housing For Older Persons: No HOPA
- Interior Features: First Floor Entry
- Legal Description: BOULEVARD ESTATES AMEN 38-6 B LOT 3 BLK 2
- Parcel Number Mlx: 0210
- Parcel Number: 494227320210
- Possession Information: Funding
- Postal Code + 4: 1719
- Restrictions: No Restrictions
- Section: 27
- Special Information: As Is
- Style: Pool Only
- Typeof Association: None
- View: Garden View, Pool Area View
- Views: 13
- Zoning Information: RS-5
Nearby Subdivisions
Babco Heights
Babco Park
Babco Park 42-6 B
Beulaland
Boulevard Estates Amd 38-
Boulevard Estates Amen
Curva Del Rio Add 35-44 B
Hillbrook 30-4 B
Jenada Isle 50-39 B
Jenada Villas
Jenada Villas 1 Add
Jenada Villas 1 Add 42-7
Jenada Villas 37-36 B
March Estates Add
March Estates Amen
Maurers Highpoint First A
Meadowbrook
Mickels 2nd Add To Wilton
The Villas 56-7 B
Wilton Estates Resub
Contact Info
- The Real Estate Professional You Deserve
- Mobile: 904.248.9848
- phoenixwade@gmail.com








































