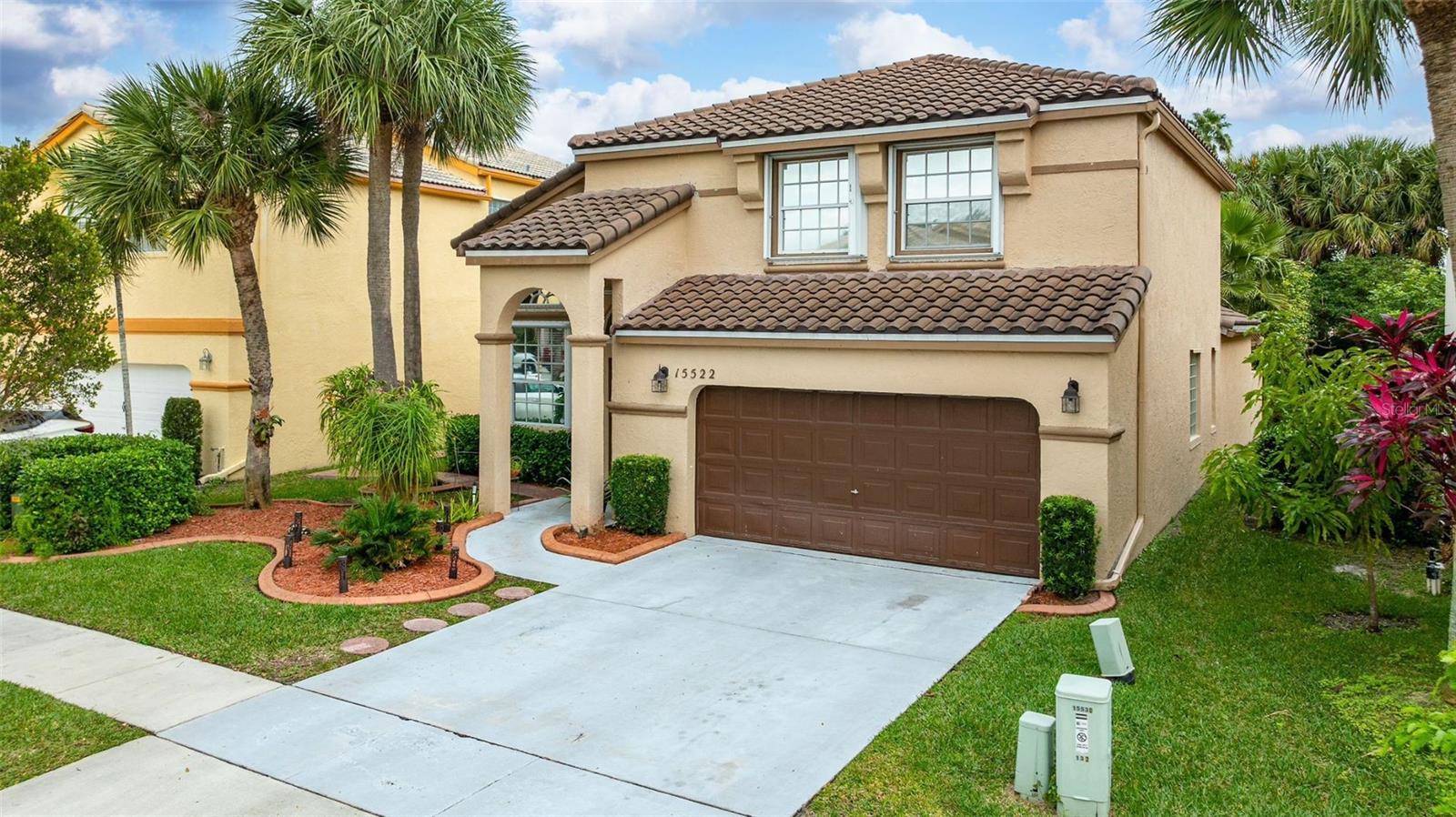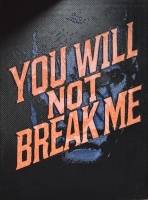PRICED AT ONLY: $639,000
Address: 15319 7th St, Pembroke Pines, FL 33028
Description
Experience the beauty and comfort of this very spacious two story lakefront home in the desirable gate community of Creekside in Towngate. Featuring three bedrooms and two and a half bathrooms, this home offers a thoughtfully designed layout with the master suite conveniently located on the first floor. Stunning lake views from screened in back patio, perfect for relaxation and entertaining. A newly installed ROOF provides peace of mind, while the fully fenced yard adds privacy and security. Home is equipped with Rain Soft Water Filtration. Conveniently located close to I 75, schools. and shopping centers. Don't miss this opportunity to live in a serene, well maintained neighborhood!
Property Location and Similar Properties
Payment Calculator
- Principal & Interest -
- Property Tax $
- Home Insurance $
- HOA Fees $
- Monthly -
For a Fast & FREE Mortgage Pre-Approval Apply Now
Apply Now
 Apply Now
Apply Now- MLS#: F10489777 ( Single Family )
- Street Address: 15319 7th St
- Viewed: 7
- Price: $639,000
- Price sqft: $0
- Waterfront: Yes
- Wateraccess: Yes
- Year Built: 1996
- Bldg sqft: 0
- Bedrooms: 3
- Full Baths: 2
- 1/2 Baths: 1
- Garage / Parking Spaces: 1
- Days On Market: 246
- Additional Information
- County: BROWARD
- City: Pembroke Pines
- Zipcode: 33028
- Subdivision: Towngate
- Building: Towngate
- Elementary School: Silver Palms
- Middle School: Walter C. Young
- High School: Charles W. Flanagan
- Provided by: Berkshire Hathaway Florida Realty
- Contact: Luly Slusher
- (954) 315-6000

- DMCA Notice
Features
Bedrooms / Bathrooms
- Dining Description: Dining/Living Room, Eat-In Kitchen, Snack Bar/Counter
- Rooms Description: Family Room, Utility/Laundry In Garage
Building and Construction
- Construction Type: Cbs Construction
- Design Description: Two Story
- Exterior Features: Exterior Lights, Fence, Patio, Room For Pool, Screened Porch, Storm/Security Shutters
- Floor Description: Ceramic Floor, Laminate, Tile Floors
- Front Exposure: South
- Roof Description: Barrel Roof
- Year Built Description: Resale
Property Information
- Typeof Property: Single
Land Information
- Lot Description: Less Than 1/4 Acre Lot
- Lot Sq Footage: 6208
- Subdivision Information: Card/Electric Gate, Community Pool, Mandatory Hoa, Security Patrol
- Subdivision Name: TOWNGATE
School Information
- Elementary School: Silver Palms
- High School: Charles W. Flanagan
- Middle School: Walter C. Young
Garage and Parking
- Garage Description: Attached
- Parking Description: Driveway, Guest Parking
- Parking Restrictions: No Rv/Boats, No Trucks/Trailers
Eco-Communities
- Water Access: Other
- Water Description: Municipal Water
- Waterfront Description: Lake Front
- Waterfront Frontage: 41
Utilities
- Cooling Description: Central Cooling, Electric Cooling
- Heating Description: Central Heat, Electric Heat
- Pet Restrictions: No Restrictions
- Sewer Description: Municipal Sewer
- Sprinkler Description: Auto Sprinkler
- Windows Treatment: Blinds/Shades, Sliding, Verticals
Finance and Tax Information
- Assoc Fee Paid Per: Quarterly
- Home Owners Association Fee: 640
- Tax Year: 2024
Other Features
- Association Phone: 954 319-3758
- Board Identifier: BeachesMLS
- Country: United States
- Development Name: Creekside
- Equipment Appliances: Automatic Garage Door Opener, Dishwasher, Disposal, Dryer, Electric Range, Electric Water Heater, Icemaker, Microwave, Refrigerator, Self Cleaning Oven, Smoke Detector, Washer, Water Softener/Filter Owned
- Furnished Info List: Unfurnished
- Geographic Area: Hollywood Central West (3980;3180)
- Housing For Older Persons: No HOPA
- Interior Features: First Floor Entry, Other Interior Features, Pantry, Roman Tub, Vaulted Ceilings, Walk-In Closets
- Legal Description: TOWNGATE 156-11 B POR PAR B DESC'D AS:COMM SW COR PAR E SAID PLAT;SLY 400.32, SW 346.21, SE 336.33, SELY 73.40 TO POB;NE 130, SELY 38.89, SW 130
- Parcel Number: 514009060690
- Possession Information: Funding
- Postal Code + 4: 1841
- Restrictions: Ok To Lease
- Special Information: As Is
- Style: WF/No Ocean Access
- Typeof Association: Homeowners
- View: Lake, Water View
- Zoning Information: (PUD)
Owner Information
- Owners Name: Rivera
Nearby Subdivisions
Lakes Of Western Pines Replat
Parkside At Spring Valley
Pembroke Falls - Ph 1
Pembroke Falls Ph 3 158-2
Pembroke Falls Ph 5 164-7
Pembroke Falls Ph 7 166-1
Pembroke Falls-phase 4a 1
Pembroke Falls-phase 5 16
Pembroke Isles 1
Pembroke Isles Iv
Pembroke Isles Iv 163-22
Towngate
Towngate 156-11 B
Towngate 15611 B
Towngate-cherry Bay
Westfork 1 150-43 B
Westfork I
Westfork I Plat
Similar Properties
Contact Info
- The Real Estate Professional You Deserve
- Mobile: 904.248.9848
- phoenixwade@gmail.com































































