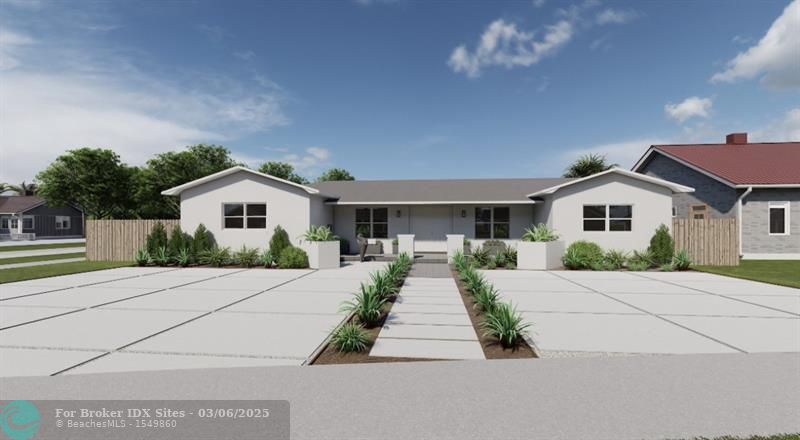PRICED AT ONLY: $1,125,000
Address: 1930 211th St, Miami, FL 33179
Description
Stunning 2,332sf corner home in Highland Gardens. New roof & attic insulation with 7 year warranty. Impact windows. Double guard gated property. No HOA. Modern kitchen, gas range. Spacious dining & living rooms with open floor plan. Spa like master suite. Second master suite with private entrance and W/D. Smart switches, Ring Security, and white tile floors throughout. Custom Venetian plaster. Wrap around back yard. New concrete driveway fits 6 cars. EV Charger. New HVAC & water heater. Not a flood zone!
Property Location and Similar Properties
Payment Calculator
- Principal & Interest -
- Property Tax $
- Home Insurance $
- HOA Fees $
- Monthly -
For a Fast & FREE Mortgage Pre-Approval Apply Now
Apply Now
 Apply Now
Apply Now- MLS#: F10490541 ( Single Family )
- Street Address: 1930 211th St
- Viewed: 3
- Price: $1,125,000
- Price sqft: $0
- Waterfront: No
- Year Built: 1971
- Bldg sqft: 0
- Bedrooms: 4
- Full Baths: 3
- Garage / Parking Spaces: 10
- Days On Market: 155
- Additional Information
- County: MIAMI DADE
- City: Miami
- Zipcode: 33179
- Subdivision: Highland Gardens
- Building: Highland Gardens
- Provided by: FlatFee.com
- Contact: Cliff Glansen
- (954) 965-3990

- DMCA Notice
Features
Bedrooms / Bathrooms
- Dining Description: Breakfast Area, Dining/Living Room, Eat-In Kitchen
- Rooms Description: Separate Guest/In-Law Quarters, Maid/In-Law Quarters, Sauna
Building and Construction
- Construction Type: Concrete Block Construction, Cbs Construction
- Covered Spaces: 10
- Design Description: One Story
- Exterior Features: Barbecue, Exterior Lighting, Fence, Patio, Room For Pool
- Floor Description: Tile Floors
- Front Exposure: North
- Roof Description: Comp Shingle Roof
- Year Built Description: Resale
Property Information
- Typeof Property: Single
Land Information
- Lot Description: Less Than 1/4 Acre Lot, Corner Lot
- Lot Sq Footage: 9013
- Subdivision Information: Gate Guarded, Street Lights
- Subdivision Name: HIGHLAND GARDENS
- Subdivision Number: 30
Garage and Parking
- Parking Description: Driveway, Slab/Strip
Eco-Communities
- Water Description: Municipal Water
Utilities
- Cooling Description: Central Cooling
- Heating Description: Central Heat
- Sewer Description: Municipal Sewer
- Windows Treatment: Impact Glass
Finance and Tax Information
- Tax Year: 2023
Other Features
- Board Identifier: BeachesMLS
- Country: United States
- Development Name: HIGHLAND LAKES
- Equipment Appliances: Dishwasher, Disposal, Dryer, Gas Range, Icemaker, Microwave, Refrigerator, Smoke Detector, Wall Oven, Washer
- Furnished Info List: Partially Furnished
- Housing For Older Persons: No HOPA
- Interior Features: First Floor Entry
- Legal Description: HIGHLAND GARDENS PB 90-19 LOT 1 BLK 2 LOT SIZE SITE VALUE OR 20938-2993 12 2002 1
- Municipal Code: 30
- Num Carport Spaces: 10
- Parcel Number Mlx: 0060
- Parcel Number: 30-12-33-030-0060
- Possession Information: At Closing
- Postal Code + 4: 1525
- Restrictions: No Restrictions, Ok To Lease
- Section: 33
- Style: No Pool/No Water
- Typeof Association: None
- View: None
- Zoning Information: 0100
Owner Information
- Owners Name: Aaron
- Owners Phone: 305-525-3371
Nearby Subdivisions
Andover 3rd Addn
Champion Lakes
Champion Lakes/aventura Isles
Greyknoll Estates
Greyknoll Golf Estates
Highland Gardens
Highland Lakes Sec 01
Highland Lakes Sec 2
Highland Lakes Sec 3
Highland Woods Sec 07
Ives Estates Sec 03
Ives Estates Sec 1
Mansionette Homes Sec 02
Mansionette Homes Sec 2
Murray Homes
San Simeon Homes
Sierra Ridge Condo
Sky Lake Villas Add 02
Skylake Manors
Via Ventura Neighborhood 1
Via Ventura Neighborhood 3
Contact Info
- The Real Estate Professional You Deserve
- Mobile: 904.248.9848
- phoenixwade@gmail.com

























