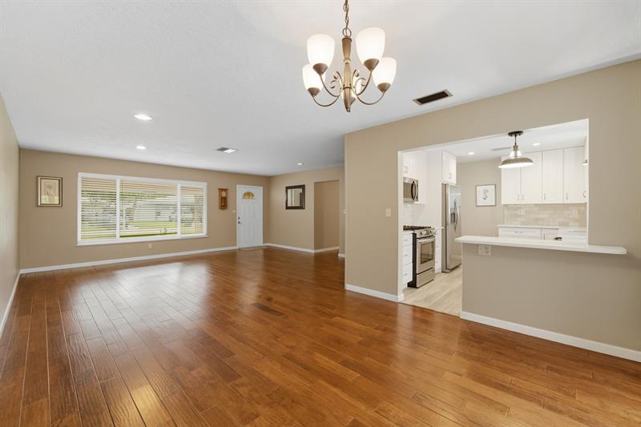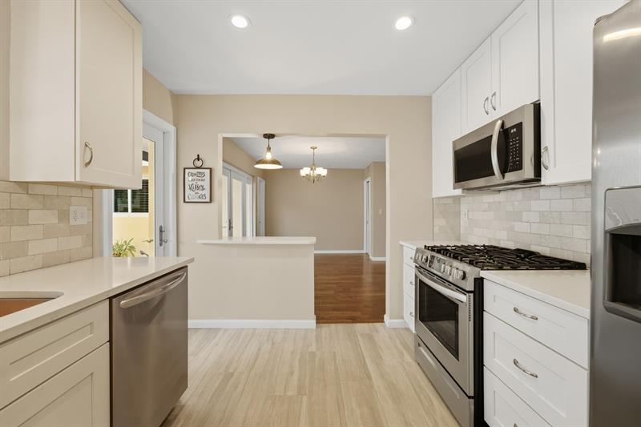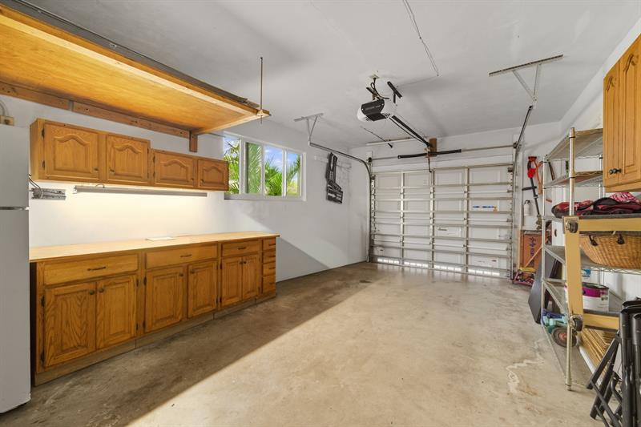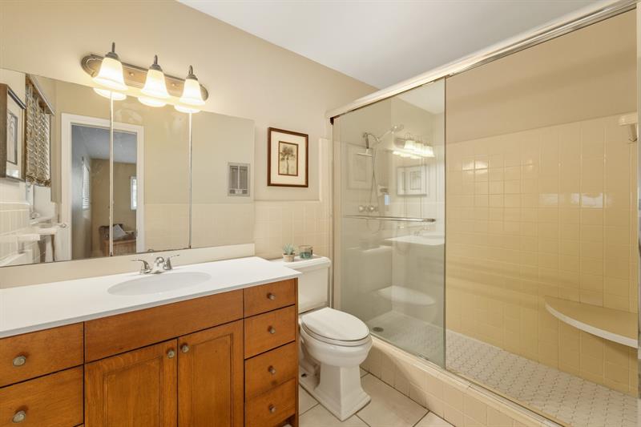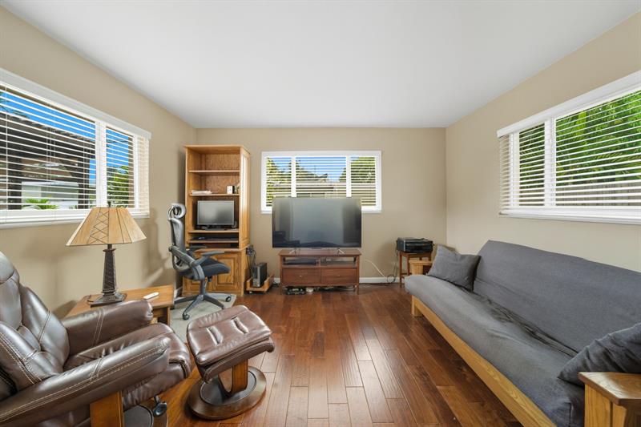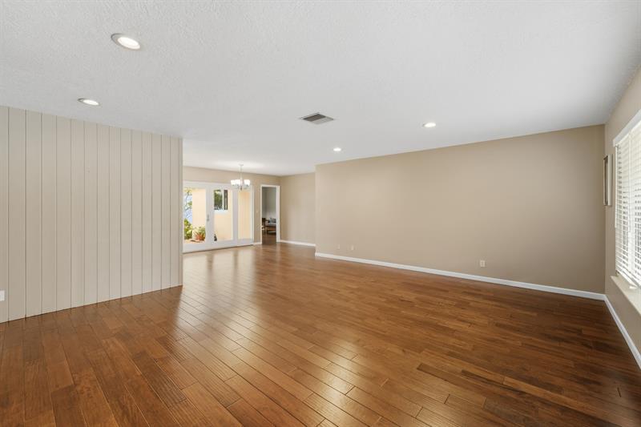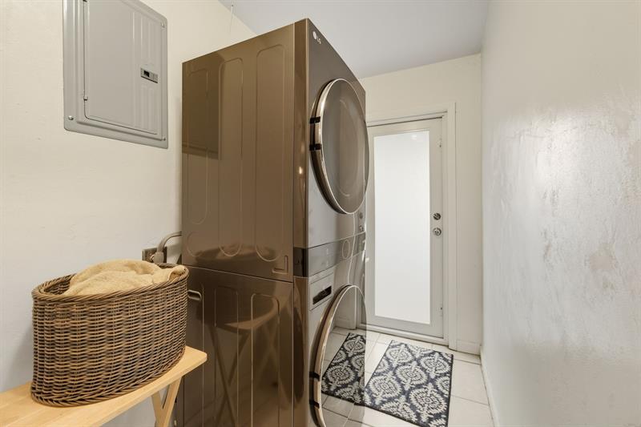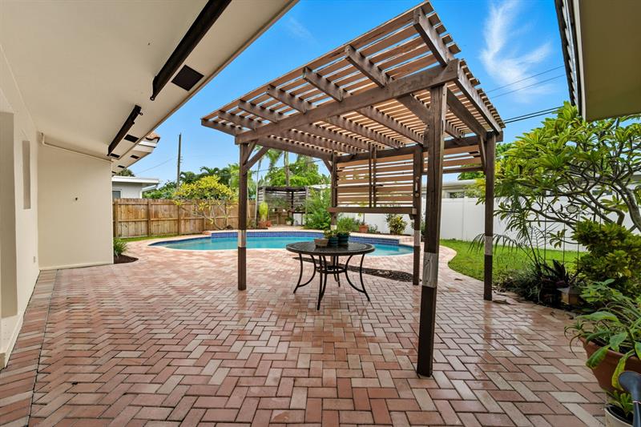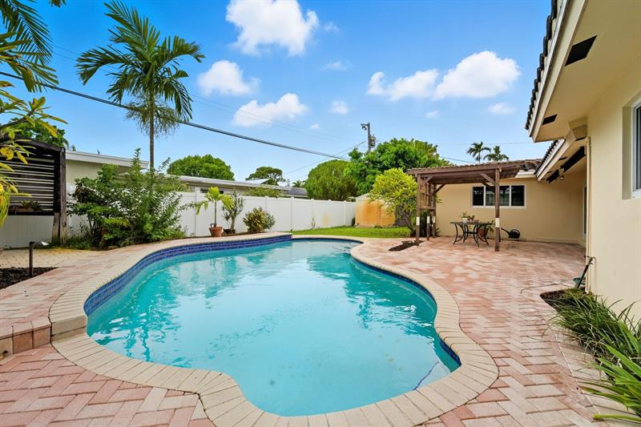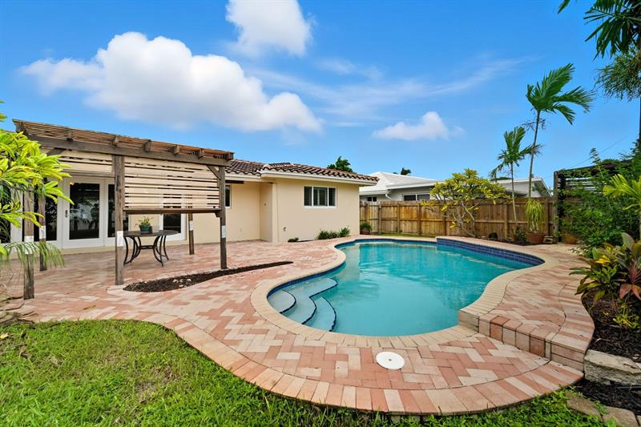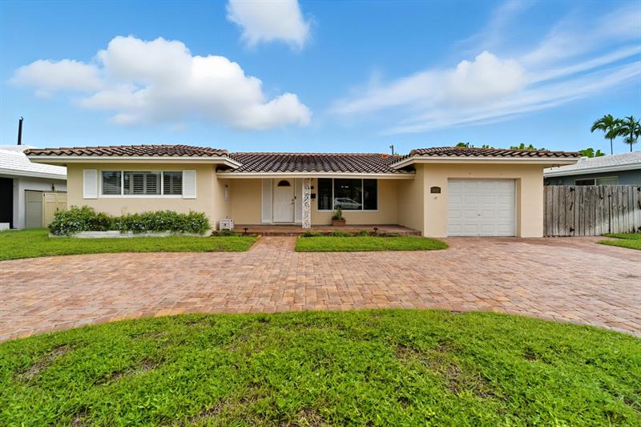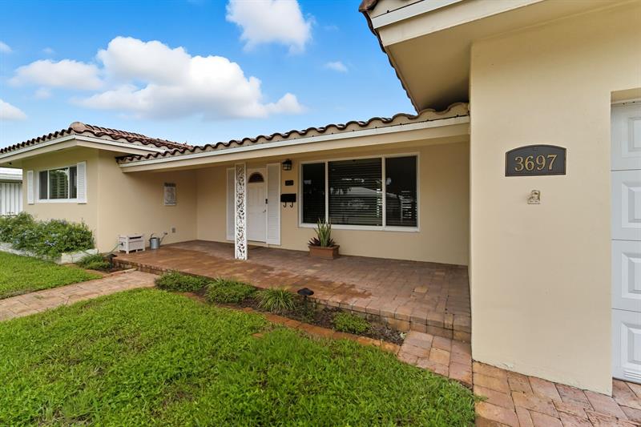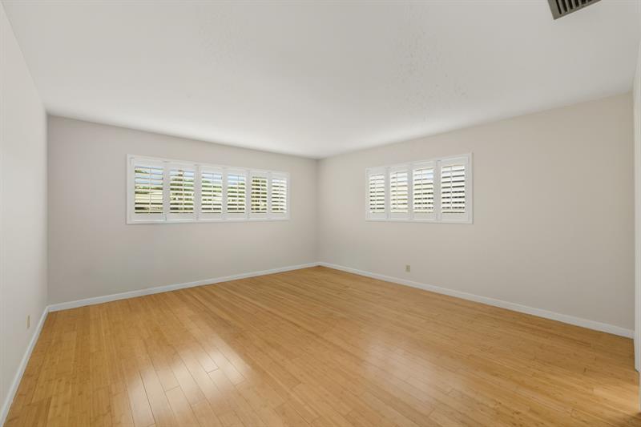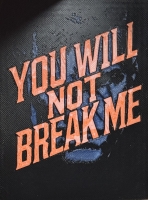PRICED AT ONLY: $750,000
Address: 3697 19th Ave, Oakland Park, FL 33308
Description
Price Adjustment! Spacious Coral Woods Pool Home In One Of Oakland Park's Prime Locations. Short Distance To Beaches, Wilton Manors, And Downtown Fort Lauderdale. Desirable Split Floor Plan With 3 Large Bedrooms. Jack and Jill Bathroom. The Primary Bedroom With Ensuite Bathroom. Upgrades Throughout, Include Impact Wndows And Doors, New Tile Roof In 2016, New Circular Paver Driveway In 2022. New Kitchen With Quartz Countertops, Stainless Steel Appliances, Natural Gas Range And Large Pantry. Kitchen Overlooks Large Paver Deck/Patio And Pool With Relaxing Jets. Walk In Closet And Ample Storage Throughout. Separate Laundry Room With Stacked LG Washer / Dryer, Utility Sink And Storage. Convenient Location. Short Walk To Fitness Center, Restaurants And Downtown Oakland Park.
Property Location and Similar Properties
Payment Calculator
- Principal & Interest -
- Property Tax $
- Home Insurance $
- HOA Fees $
- Monthly -
For a Fast & FREE Mortgage Pre-Approval Apply Now
Apply Now
 Apply Now
Apply Now- MLS#: F10493941 ( Single Family )
- Street Address: 3697 19th Ave
- Viewed: 7
- Price: $750,000
- Price sqft: $376
- Waterfront: No
- Year Built: 1957
- Bldg sqft: 1994
- Bedrooms: 3
- Full Baths: 2
- Garage / Parking Spaces: 1
- Days On Market: 216
- Additional Information
- County: BROWARD
- City: Oakland Park
- Zipcode: 33308
- Subdivision: Coral Woods
- Building: Coral Woods
- Provided by: Charles Rutenberg Realty FTL
- Contact: Gary Anderson
- (954) 396-3001

- DMCA Notice
Features
Bedrooms / Bathrooms
- Dining Description: Dining/Living Room
- Rooms Description: Utility Room/Laundry
Building and Construction
- Construction Type: Concrete Block Construction, Stucco Exterior Construction
- Design Description: One Story
- Exterior Features: Exterior Lighting, Fence, Shed
- Floor Description: Ceramic Floor, Wood Floors
- Front Exposure: East
- Pool Dimensions: 14X28
- Roof Description: Curved/S-Tile Roof
- Year Built Description: Resale
Property Information
- Typeof Property: Single
Land Information
- Lot Description: Less Than 1/4 Acre Lot
- Lot Sq Footage: 7000
- Subdivision Information: Gas Metered
- Subdivision Name: CORAL WOODS
Garage and Parking
- Garage Description: Attached
- Parking Description: Circular Drive, Pavers
Eco-Communities
- Pool/Spa Description: Below Ground Pool, Whirlpool In Pool
- Water Description: Municipal Water
Utilities
- Cooling Description: Central Cooling
- Heating Description: Central Heat
- Sewer Description: Municipal Sewer
- Sprinkler Description: Auto Sprinkler, Well Sprinkler
- Windows Treatment: Casement, Impact Glass, Plantation Shutters
Finance and Tax Information
- Tax Year: 2024
Other Features
- Board Identifier: BeachesMLS
- Country: United States
- Equipment Appliances: Automatic Garage Door Opener, Dishwasher, Disposal, Dryer, Gas Range, Gas Water Heater, Icemaker, Microwave, Natural Gas, Refrigerator, Washer
- Geographic Area: Ft Ldale NE (3240-3270;3350-3380;3440-3450;3700)
- Housing For Older Persons: No HOPA
- Interior Features: French Doors, Laundry Tub, Pantry, Split Bedroom, Walk-In Closets
- Legal Description: CORAL WOODS 33-25 B LOT 5 BLK 8
- Parcel Number: 494224051320
- Possession Information: At Closing
- Postal Code + 4: 6208
- Restrictions: No Restrictions
- Section: 24
- Style: Pool Only
- Typeof Association: None
- View: Other View, Pool Area View
- Zoning Information: R-1
Nearby Subdivisions
Contact Info
- The Real Estate Professional You Deserve
- Mobile: 904.248.9848
- phoenixwade@gmail.com













