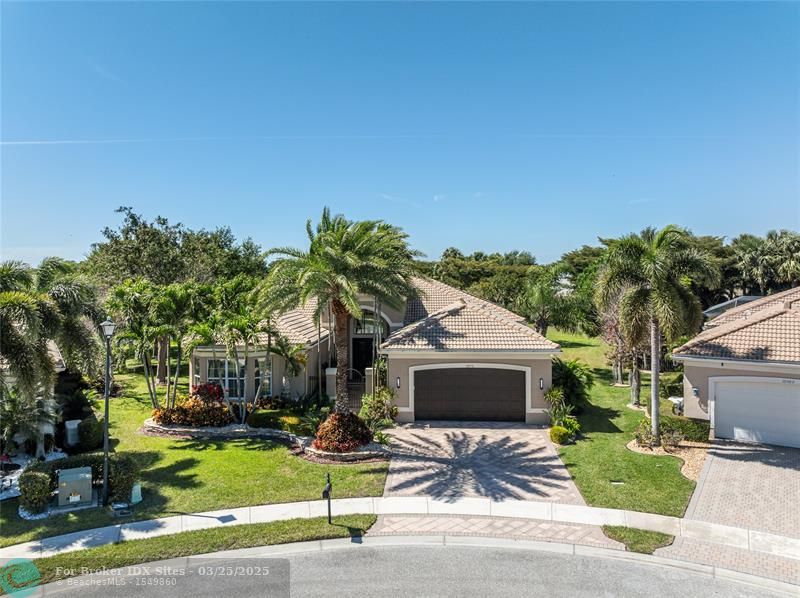PRICED AT ONLY: $1,095,000
Address: 10576 Whitewind Cir, Boynton Beach, FL 33473
Description
Welcome to 10576 Whitewind Circle, a pristine and meticulously maintained 3BR/2.5BA home located in Valencia Reserve, Boynton Beach' premier active adult community. This incredible Pamplona II model spares no expense and sits on one of the most private lots within this incredible gated community. Located on a recessed cul de sac, the light and bright home boasts expansive Owner's Suite, gourmet eat in kitchen, 24x24 marble floors, solid wood doors, custom built ins, walk in closets and decorator touches. The outside impresses with landscape lighting, covered patio and pie shaped lot providing spectacular sunset views. Enjoy a glass of wine, a cup of coffee or simply read your favorite book. Impact windows, newer AC's, oversized garage and pride of ownership complete this wonderful home.
Property Location and Similar Properties
Payment Calculator
- Principal & Interest -
- Property Tax $
- Home Insurance $
- HOA Fees $
- Monthly -
For a Fast & FREE Mortgage Pre-Approval Apply Now
Apply Now
 Apply Now
Apply Now- MLS#: F10494043 ( Single Family )
- Street Address: 10576 Whitewind Cir
- Viewed: 6
- Price: $1,095,000
- Price sqft: $310
- Waterfront: Yes
- Wateraccess: Yes
- Year Built: 2011
- Bldg sqft: 3527
- Bedrooms: 3
- Full Baths: 2
- 1/2 Baths: 1
- Garage / Parking Spaces: 2
- Days On Market: 217
- Additional Information
- County: PALM BEACH
- City: Boynton Beach
- Zipcode: 33473
- Subdivision: Valencia Reserve
- Building: Valencia Reserve
- Provided by: Keller Williams Realty Profess
- Contact: Jason Kapit
- (954) 630-7020

- DMCA Notice
Features
Bedrooms / Bathrooms
- Dining Description: Eat-In Kitchen, Formal Dining, Snack Bar/Counter
- Rooms Description: Den/Library/Office, Utility Room/Laundry
Building and Construction
- Construction Type: Cbs Construction
- Design Description: One Story
- Exterior Features: High Impact Doors, Screened Porch
- Floor Description: Marble Floors
- Front Exposure: East
- Roof Description: Curved/S-Tile Roof
- Year Built Description: Resale
Property Information
- Typeof Property: Single
Land Information
- Lot Description: 1/4 To Less Than 1/2 Acre Lot
- Lot Sq Footage: 12933
- Subdivision Information: Clubhouse, Management On Site, Pickleball
- Subdivision Name: Valencia Reserve
Garage and Parking
- Garage Description: Attached
- Parking Description: Driveway, Pavers
- Parking Restrictions: No Rv/Boats, No Trucks/Trailers
Eco-Communities
- Storm Protection Impact Glass: Complete
- Water Access: None
- Water Description: Municipal Water
- Waterfront Description: Lake Front
- Waterfront Frontage: 130
Utilities
- Cooling Description: Central Cooling, Electric Cooling
- Heating Description: Central Heat, Electric Heat
- Pet Restrictions: No Aggressive Breeds
- Sewer Description: Municipal Sewer
- Windows Treatment: Blinds/Shades, Impact Glass
Finance and Tax Information
- Assoc Fee Paid Per: Monthly
- Home Owners Association Fee: 752
- Tax Year: 2024
Other Features
- Board Identifier: BeachesMLS
- Country: United States
- Equipment Appliances: Dishwasher, Disposal, Dryer, Electric Range, Electric Water Heater, Icemaker, Microwave, Refrigerator, Wall Oven, Washer
- Furnished Info List: Furniture Negotiable
- Geographic Area: Palm Beach 4710; 4720; 4820; 4830
- Housing For Older Persons: Verified
- Interior Features: First Floor Entry, Built-Ins, Closet Cabinetry, Volume Ceilings, Walk-In Closets
- Legal Description: LYONS WEST AGR PUD PL 9 LT 352
- Model Name: Pamplona II / 721
- Parcel Number Mlx: 3520
- Parcel Number: 00424530040003520
- Possession Information: Funding
- Postal Code + 4: 7880
- Restrictions: Assoc Approval Required, Other Restrictions
- Section: 30
- Special Information: As Is
- Style: WF/No Ocean Access
- Typeof Association: Homeowners
- View: Lake
- Zoning Information: AGR-PUD
Nearby Subdivisions
Canyon Isles
Canyon Isles 1
Canyon Lakes
Canyon Lakes 1
Canyon Lakes 6
Canyon Spgs
Canyon Springs
Canyon Trails
Lyons West Agr Pud
Lyons West Agr Pud 1
Lyons West Agr Pud 4
Monticello Agr Pud Plat Six
Palm Beach Farms Co 3
Trails/canyon 03
Valencia Bay
Valencia Cove
Valencia Cove Agr Pud 1
Valencia Cove Agr Pud Pl 7
Valencia Cove Valentina
Valencia Del Mar
Valencia Grand
Valencia Reserve
Valencia Sound
Whitworth Agr Pud
Whitworth Agr Pud Plat Four
Whitworth Agr Pud Plat One
Contact Info
- The Real Estate Professional You Deserve
- Mobile: 904.248.9848
- phoenixwade@gmail.com





















































