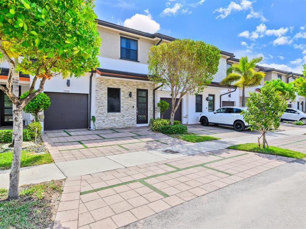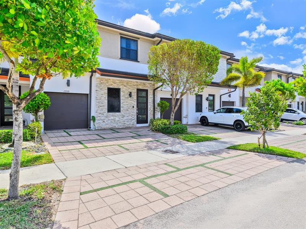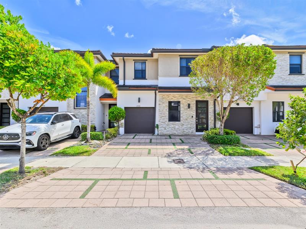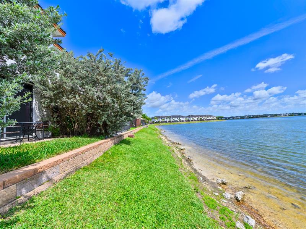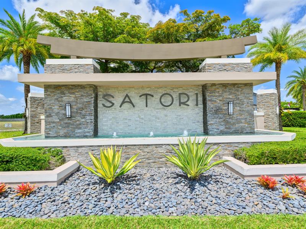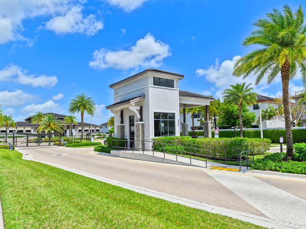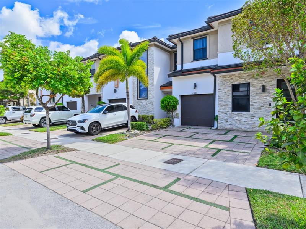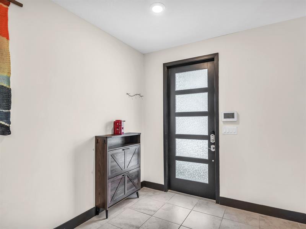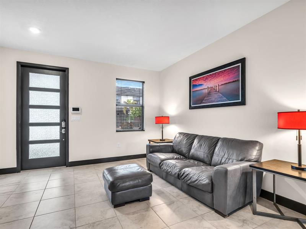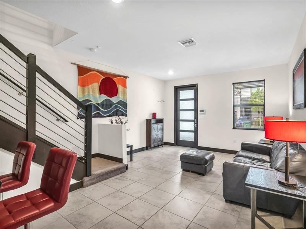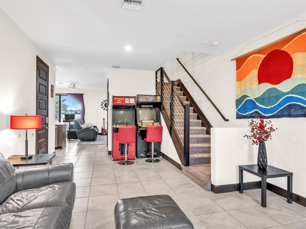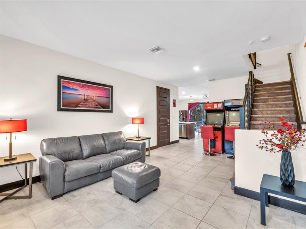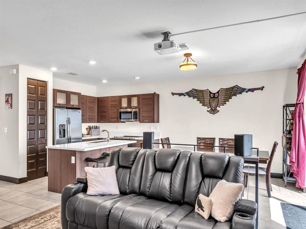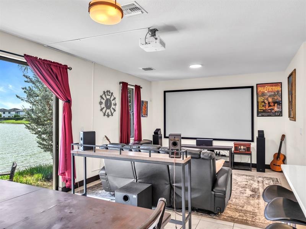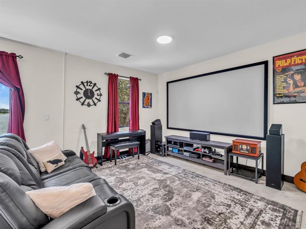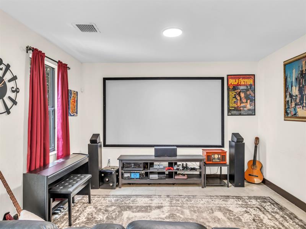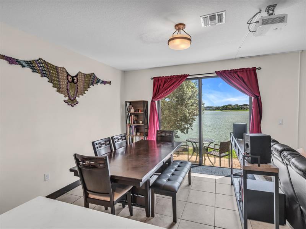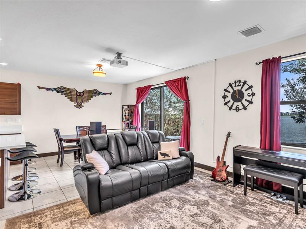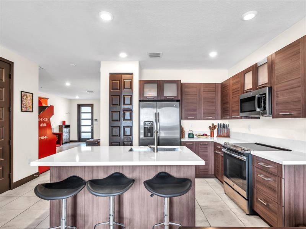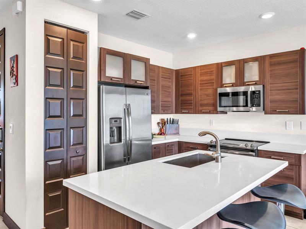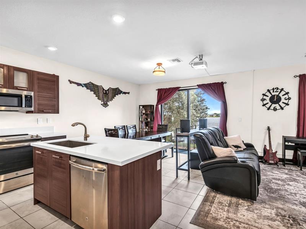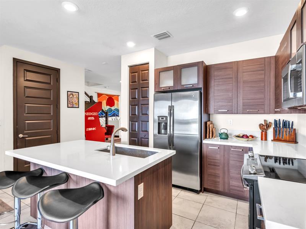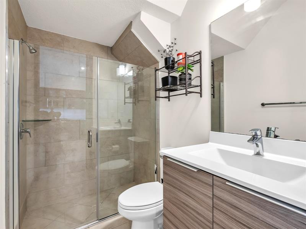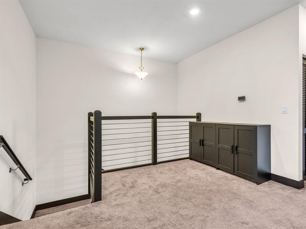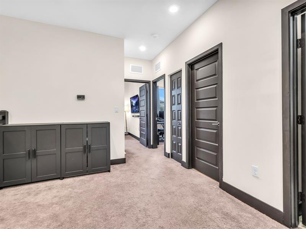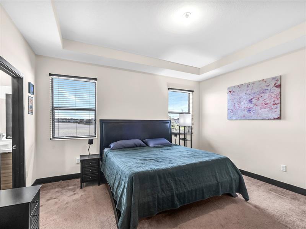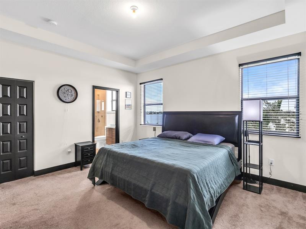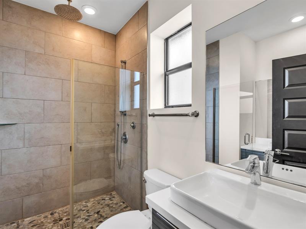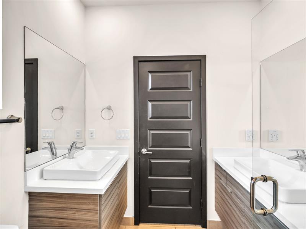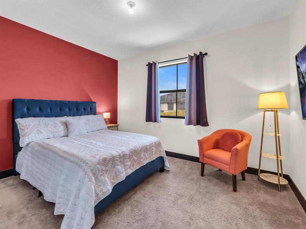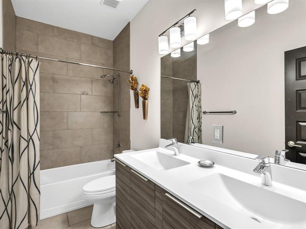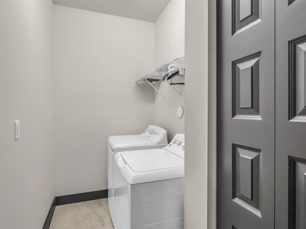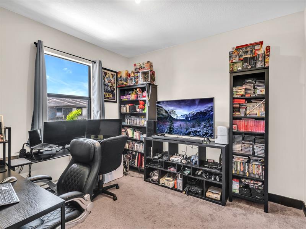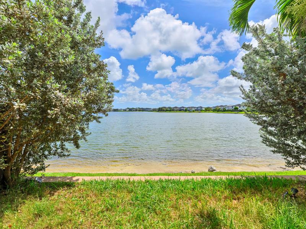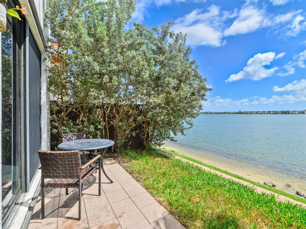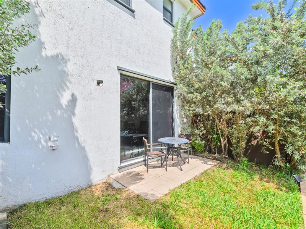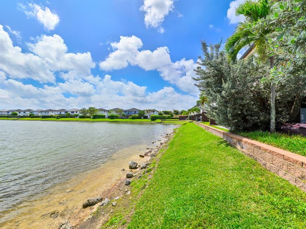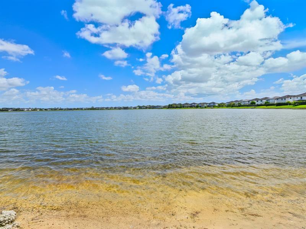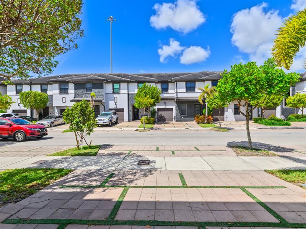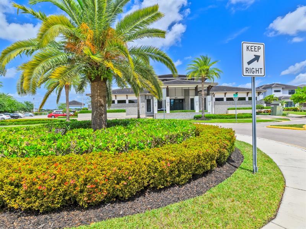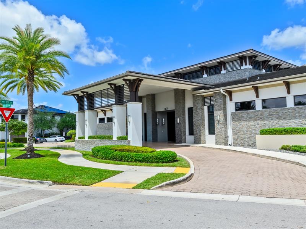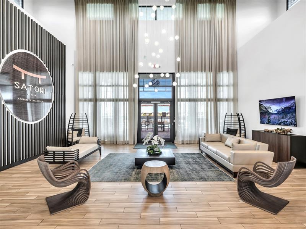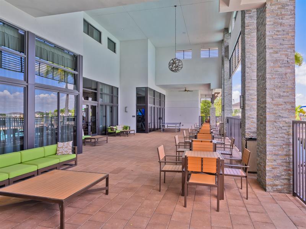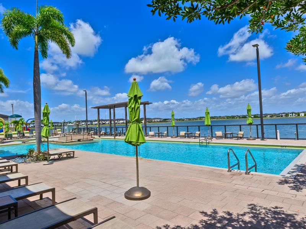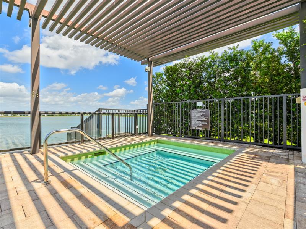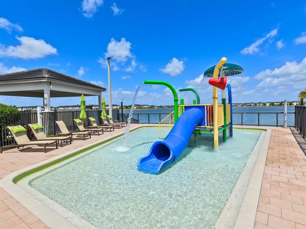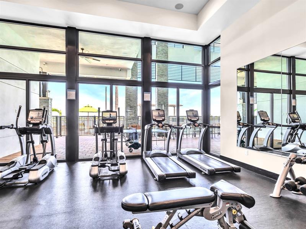PRICED AT ONLY: $605,000
Address: 15591 91st Ct, Miami Lakes, FL 33018
Description
Motivated seller open to reasonable offers!! This beautifully designed home in SATORI features a formal living and dining area, a modern open kitchen with a large isle, quartz countertops & top of the line appliances. The kitchen opens to a bright breakfast area & a spacious family room. The layout includes 1 full bathroom on the 1st floor, ideal for guests. Upstairs, the primary bedroom offers a private en suite bathroom while the 2 additional bedrooms share a full bath, the laundry room is also located upstairs. Full impact resistant front door. 24/7 gated community, residents enjoy access to a clubhouse, gym, heated pool & children's play area. Low monthly HOA fees. This property is an excellent opportunity for both homeowners & investors
Property Location and Similar Properties
Payment Calculator
- Principal & Interest -
- Property Tax $
- Home Insurance $
- HOA Fees $
- Monthly -
For a Fast & FREE Mortgage Pre-Approval Apply Now
Apply Now
 Apply Now
Apply Now- MLS#: F10497137 ( Condo/Co-Op/Villa/Townhouse )
- Street Address: 15591 91st Ct
- Viewed: 6
- Price: $605,000
- Price sqft: $0
- Waterfront: Yes
- Wateraccess: Yes
- Year Built: 2017
- Bldg sqft: 0
- Bedrooms: 3
- Full Baths: 3
- Garage / Parking Spaces: 1
- Days On Market: 164
- Additional Information
- County: MIAMI DADE
- City: Miami Lakes
- Zipcode: 33018
- Subdivision: Satori
- Building: Satori
- Elementary School: Ernest R Graham K
- Middle School: Miami Lakes
- High School: Barbara Goleman
- Provided by: Coldwell Banker Realty
- Contact: Pilar Ronderos
- (954) 384-0099

- DMCA Notice
Features
Bedrooms / Bathrooms
- Dining Description: Breakfast Area, Dining/Living Room, Snack Bar/Counter
- Rooms Description: Family Room
Building and Construction
- Construction Type: Other Construction
- Exterior Features: Patio
- Floor Description: Carpeted Floors, Tile Floors
- Front Exposure: East
- Main Living Area: Entry Level
- Year Built Description: Resale
Property Information
- Typeof Property: Townhouse
Land Information
- Subdivision Name: SATORI
School Information
- Elementary School: Ernest R Graham K-8
- High School: Barbara Goleman
- Middle School: Miami Lakes
Garage and Parking
- Garage Description: Attached
- Parking Description: 2 Or More Spaces, Guest Parking
- Parking Restrictions: No Motorcycle, No Rv/Boats, No Trucks/Trailers
Eco-Communities
- Storm Protection Panel Shutters: Complete
- Water Access: None
- Waterfront Description: Lake Front
Utilities
- Cooling Description: Central Cooling
- Heating Description: Central Heat
- Pet Restrictions: No Aggressive Breeds
- Windows Treatment: Drapes & Rods
Amenities
- Amenities: Clubhouse-Clubroom, Pool
Finance and Tax Information
- Application Fee: 150
- Assoc Fee Paid Per: Monthly
- Home Owners Association Fee: 194
- Dade Assessed Amt Soh Value: 481399
- Dade Market Amt Assessed Amt: 481399
- Security Information: Complex Fenced, Guard At Site
- Tax Year: 2024
Rental Information
- Minimum Number Of Daysfor Lease: 365
Other Features
- Approval Information: 3-4 Weeks Approval, Application Fee Required
- Board Identifier: BeachesMLS
- Complex Name: SATORI
- Country: United States
- Development Name: SATORI
- Equipment Appliances: Dishwasher, Disposal, Dryer, Electric Range, Electric Water Heater, Microwave, Refrigerator, Washer
- Housing For Older Persons: No HOPA
- Interior Features: First Floor Entry, Kitchen Island, Walk-In Closets
- Legal Description: DUNNWOODY LAKE PB 172-035 T-23786 LOT 5 BLK 16 LOT SIZE 1779 SQ FT M/L FAU 32 2016 000 0040
- Model Name: MOONSTONE
- Municipal Code: 32
- Parcel Number Mlx: 2860
- Parcel Number: 32-20-16-005-2860
- Possession Information: Funding
- Postal Code + 4: 6358
- Restrictions: Other Restrictions
- Section: 16
- Special Information: As Is
- Style: Townhouse Fee Simple
- Typeof Governing Bodies: Homeowner Association
- Typeof Association: Homeowners
- Typeof Contingencies: Pending Inspections
Nearby Subdivisions
Similar Properties
Contact Info
- The Real Estate Professional You Deserve
- Mobile: 904.248.9848
- phoenixwade@gmail.com
